81.016 fotos de zonas de estar de tamaño medio con suelo de madera en tonos medios
Filtrar por
Presupuesto
Ordenar por:Popular hoy
141 - 160 de 81.016 fotos
Artículo 1 de 3
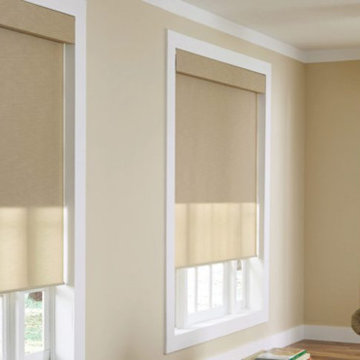
Homeowner is able to enjoy their windows in a new light!
Somfy-powered motorized blinds and shades provide convenience and elegance at the touch of a button or with the sound of your voice, so that you can relax and enjoy the view when they open automatically.
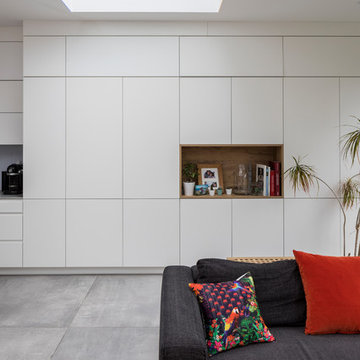
Photo by Chris Snook
Imagen de salón para visitas cerrado actual de tamaño medio con paredes grises, suelo de madera en tonos medios, todas las chimeneas, marco de chimenea de yeso, televisor colgado en la pared y suelo marrón
Imagen de salón para visitas cerrado actual de tamaño medio con paredes grises, suelo de madera en tonos medios, todas las chimeneas, marco de chimenea de yeso, televisor colgado en la pared y suelo marrón
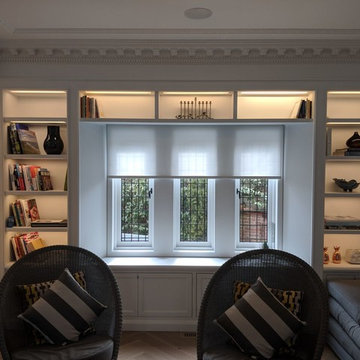
Motorized roller shade compliments the decor of this lovely family room
Imagen de sala de estar cerrada de tamaño medio con suelo de madera en tonos medios y suelo marrón
Imagen de sala de estar cerrada de tamaño medio con suelo de madera en tonos medios y suelo marrón
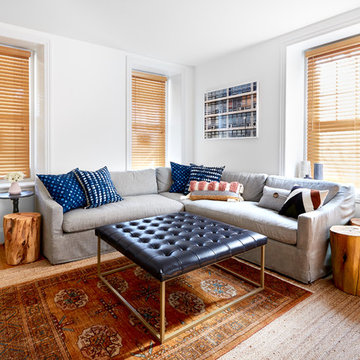
photos: Brian Wetzel
Foto de sala de estar clásica renovada de tamaño medio con paredes blancas, suelo de madera en tonos medios, suelo marrón y alfombra
Foto de sala de estar clásica renovada de tamaño medio con paredes blancas, suelo de madera en tonos medios, suelo marrón y alfombra

Modelo de bar en casa con barra de bar lineal campestre de tamaño medio con fregadero encastrado, armarios estilo shaker, puertas de armario blancas, encimera de madera, salpicadero blanco, salpicadero de madera, suelo de madera en tonos medios y suelo marrón
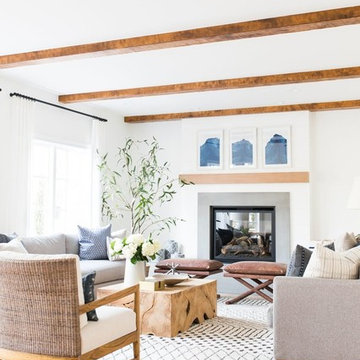
Shop the Look, See the Photo Tour here: https://www.studio-mcgee.com/search?q=Riverbottoms+remodel
Watch the Webisode:
https://www.youtube.com/playlist?list=PLFvc6K0dvK3camdK1QewUkZZL9TL9kmgy

Imagen de bar en casa con fregadero lineal tradicional renovado de tamaño medio sin pila con armarios estilo shaker, puertas de armario blancas, encimera de granito, salpicadero blanco, salpicadero de azulejos tipo metro, suelo de madera en tonos medios, suelo marrón y encimeras grises
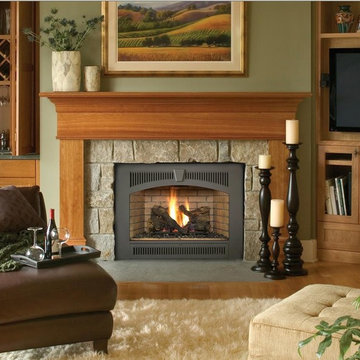
Imagen de salón para visitas cerrado clásico de tamaño medio sin televisor con paredes beige, todas las chimeneas, suelo marrón, suelo de madera en tonos medios y marco de chimenea de baldosas y/o azulejos
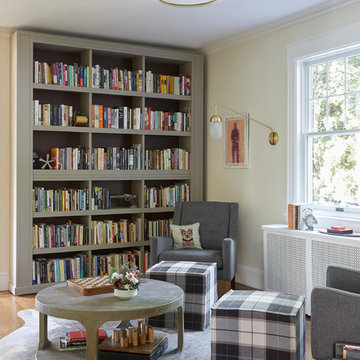
This space was previously closed off with doors on two sides, it was dark and uninviting to say the least. This family of avid readers needed both a place for their book collection and to move more freely through their home.

Builder: Brad DeHaan Homes
Photographer: Brad Gillette
Every day feels like a celebration in this stylish design that features a main level floor plan perfect for both entertaining and convenient one-level living. The distinctive transitional exterior welcomes friends and family with interesting peaked rooflines, stone pillars, stucco details and a symmetrical bank of windows. A three-car garage and custom details throughout give this compact home the appeal and amenities of a much-larger design and are a nod to the Craftsman and Mediterranean designs that influenced this updated architectural gem. A custom wood entry with sidelights match the triple transom windows featured throughout the house and echo the trim and features seen in the spacious three-car garage. While concentrated on one main floor and a lower level, there is no shortage of living and entertaining space inside. The main level includes more than 2,100 square feet, with a roomy 31 by 18-foot living room and kitchen combination off the central foyer that’s perfect for hosting parties or family holidays. The left side of the floor plan includes a 10 by 14-foot dining room, a laundry and a guest bedroom with bath. To the right is the more private spaces, with a relaxing 11 by 10-foot study/office which leads to the master suite featuring a master bath, closet and 13 by 13-foot sleeping area with an attractive peaked ceiling. The walkout lower level offers another 1,500 square feet of living space, with a large family room, three additional family bedrooms and a shared bath.

Interior Designer Rebecca Robeson designed this downtown loft to reflect the homeowners LOVE FOR THE LOFT! With an energetic look on life, this homeowner wanted a high-quality home with casual sensibility. Comfort and easy maintenance were high on the list...
Rebecca and team went to work transforming this 2,000-sq.ft. condo in a record 6 months.
Contractor Ryan Coats (Earthwood Custom Remodeling, Inc.) lead a team of highly qualified sub-contractors throughout the project and over the finish line.
8" wide hardwood planks of white oak replaced low quality wood floors, 6'8" French doors were upgraded to 8' solid wood and frosted glass doors, used brick veneer and barn wood walls were added as well as new lighting throughout. The outdated Kitchen was gutted along with Bathrooms and new 8" baseboards were installed. All new tile walls and backsplashes as well as intricate tile flooring patterns were brought in while every countertop was updated and replaced. All new plumbing and appliances were included as well as hardware and fixtures. Closet systems were designed by Robeson Design and executed to perfection. State of the art sound system, entertainment package and smart home technology was integrated by Ryan Coats and his team.
Exquisite Kitchen Design, (Denver Colorado) headed up the custom cabinetry throughout the home including the Kitchen, Lounge feature wall, Bathroom vanities and the Living Room entertainment piece boasting a 9' slab of Fumed White Oak with a live edge. Paul Anderson of EKD worked closely with the team at Robeson Design on Rebecca's vision to insure every detail was built to perfection.
The project was completed on time and the homeowners are thrilled... And it didn't hurt that the ball field was the awesome view out the Living Room window.
In this home, all of the window treatments, built-in cabinetry and many of the furniture pieces, are custom designs by Interior Designer Rebecca Robeson made specifically for this project.
Rocky Mountain Hardware
Earthwood Custom Remodeling, Inc.
Exquisite Kitchen Design
Rugs - Aja Rugs, LaJolla
Photos by Ryan Garvin Photography

We replaced the brick with a Tuscan-colored stacked stone and added a wood mantel; the television was built-in to the stacked stone and framed out for a custom look. This created an updated design scheme for the room and a focal point. We also removed an entry wall on the east side of the home, and a wet bar near the back of the living area. This had an immediate impact on the brightness of the room and allowed for more natural light and a more open, airy feel, as well as increased square footage of the space. We followed up by updating the paint color to lighten the room, while also creating a natural flow into the remaining rooms of this first-floor, open floor plan.
After removing the brick underneath the shelving units, we added a bench storage unit and closed cabinetry for storage. The back walls were finalized with a white shiplap wall treatment to brighten the space and wood shelving for accessories. On the left side of the fireplace, we added a single floating wood shelf to highlight and display the sword.
The popcorn ceiling was scraped and replaced with a cleaner look, and the wood beams were stained to match the new mantle and floating shelves. The updated ceiling and beams created another dramatic focal point in the room, drawing the eye upward, and creating an open, spacious feel to the room. The room was finalized by removing the existing ceiling fan and replacing it with a rustic, two-toned, four-light chandelier in a distressed weathered oak finish on an iron metal frame.
Photo Credit: Nina Leone Photography
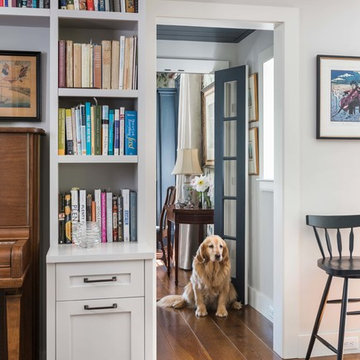
Nat Rea
Ejemplo de salón con rincón musical abierto de estilo de casa de campo de tamaño medio sin chimenea y televisor con paredes blancas, suelo de madera en tonos medios y suelo marrón
Ejemplo de salón con rincón musical abierto de estilo de casa de campo de tamaño medio sin chimenea y televisor con paredes blancas, suelo de madera en tonos medios y suelo marrón

Spruce Log Cabin on Down-sloping lot, 3800 Sq. Ft 4 bedroom 4.5 Bath, with extensive decks and views. Main Floor Master.
Moss Rock and corrugated metal gas fireplace.
Rent this cabin 6 miles from Breckenridge Ski Resort for a weekend or a week: https://www.riverridgerentals.com/breckenridge/vacation-rentals/apres-ski-cabin/
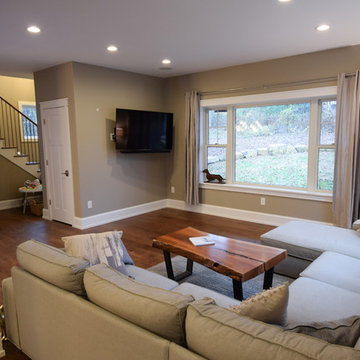
Foto de sala de estar abierta de estilo americano de tamaño medio sin chimenea con paredes beige, suelo de madera en tonos medios, televisor colgado en la pared y suelo marrón
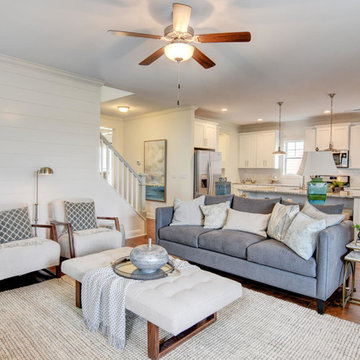
Ejemplo de salón abierto retro de tamaño medio sin chimenea y televisor con paredes blancas, suelo de madera en tonos medios y suelo marrón
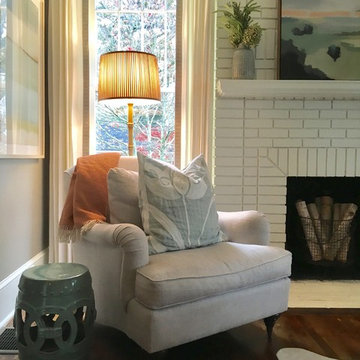
Imagen de salón clásico renovado de tamaño medio sin televisor con paredes grises, suelo de madera en tonos medios, todas las chimeneas, marco de chimenea de ladrillo y suelo marrón
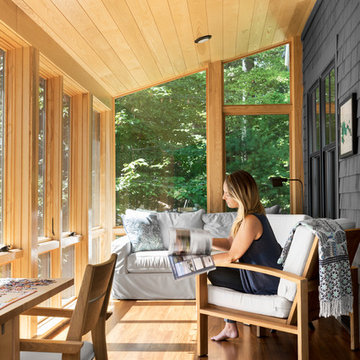
Contemporary meets rustic in this modern camp in Acton, Maine. Featuring Integrity from Marvin Windows and Doors.
Modelo de galería costera de tamaño medio con suelo de madera en tonos medios y suelo marrón
Modelo de galería costera de tamaño medio con suelo de madera en tonos medios y suelo marrón
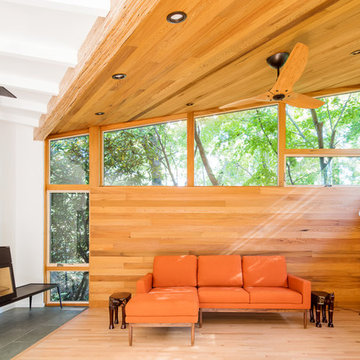
Gregory Maka
Modelo de salón abierto vintage de tamaño medio sin televisor con paredes blancas, suelo de madera en tonos medios, estufa de leña, marco de chimenea de yeso y suelo marrón
Modelo de salón abierto vintage de tamaño medio sin televisor con paredes blancas, suelo de madera en tonos medios, estufa de leña, marco de chimenea de yeso y suelo marrón

Combination wet bar and coffee bar. Bottom drawer is sized for liquor bottles.
Joyelle West Photography
Foto de bar en casa con fregadero lineal tradicional de tamaño medio con fregadero bajoencimera, puertas de armario blancas, encimera de madera, salpicadero blanco, salpicadero de azulejos tipo metro, suelo de madera en tonos medios, encimeras marrones y armarios estilo shaker
Foto de bar en casa con fregadero lineal tradicional de tamaño medio con fregadero bajoencimera, puertas de armario blancas, encimera de madera, salpicadero blanco, salpicadero de azulejos tipo metro, suelo de madera en tonos medios, encimeras marrones y armarios estilo shaker
81.016 fotos de zonas de estar de tamaño medio con suelo de madera en tonos medios
8





