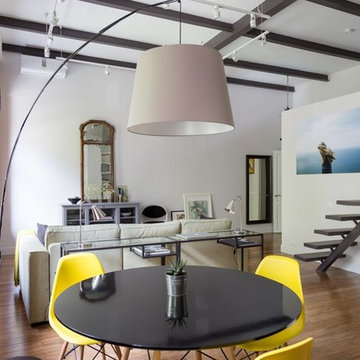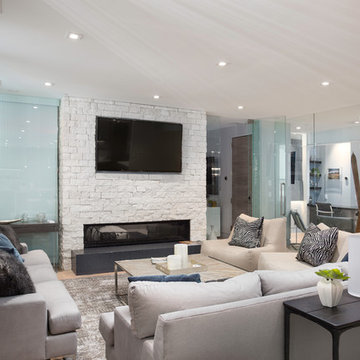1.251 fotos de zonas de estar de tamaño medio con suelo de bambú
Filtrar por
Presupuesto
Ordenar por:Popular hoy
101 - 120 de 1251 fotos
Artículo 1 de 3
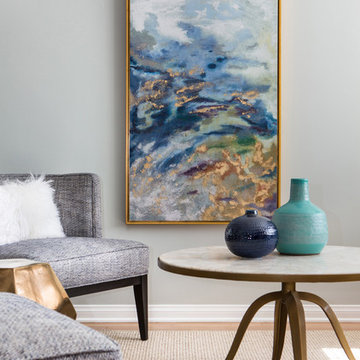
Living Room.
Erika Bierman Photography
Modelo de salón abierto clásico renovado de tamaño medio sin chimenea con paredes grises, suelo de bambú y televisor colgado en la pared
Modelo de salón abierto clásico renovado de tamaño medio sin chimenea con paredes grises, suelo de bambú y televisor colgado en la pared
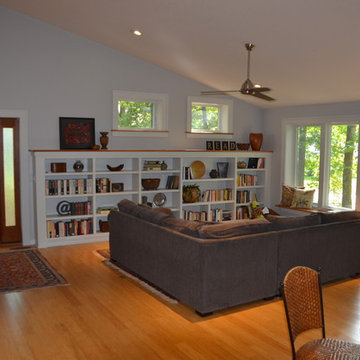
Contemporary living area that opens to the dining room and kitchen. White painted shelving with bead board back panel. Window ledge is wide enough for additional seating when needed.
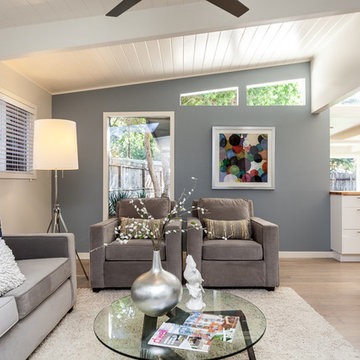
Travis Turner Photography
Ejemplo de salón para visitas cerrado vintage de tamaño medio con paredes azules y suelo de bambú
Ejemplo de salón para visitas cerrado vintage de tamaño medio con paredes azules y suelo de bambú
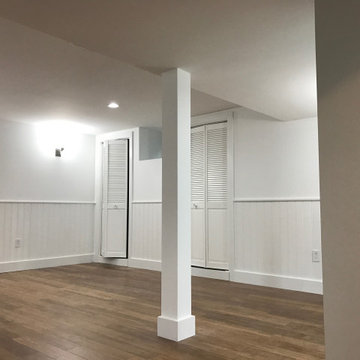
Cluttered, dark, and chilly basements can be daunting spaces for remodeling. They tend to get filled with every old and unwanted item in the house from worn out furniture to childhood memorabilia .This basement was a really challenging task and we succeed to create really cozy, warm, and inviting atmosphere—not like a basement at all. The work involved was extensive, from the foundation to new molding. Our aim was to create a unique space that would be as enjoyable as the rest of this home. We utilized the odd space under the stairs by incorporating a wet bar. We installed TV screen with surround sound system, that makes you feel like you are part of the action and cozy fireplace to cuddle up while enjoying a movie.
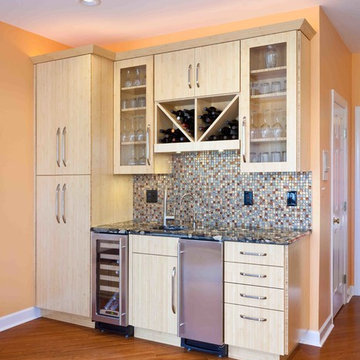
Dimitri Ganas
Modelo de bar en casa con fregadero lineal clásico renovado de tamaño medio con fregadero bajoencimera, armarios con paneles lisos, puertas de armario de madera clara, encimera de granito, salpicadero multicolor, salpicadero de azulejos de vidrio y suelo de bambú
Modelo de bar en casa con fregadero lineal clásico renovado de tamaño medio con fregadero bajoencimera, armarios con paneles lisos, puertas de armario de madera clara, encimera de granito, salpicadero multicolor, salpicadero de azulejos de vidrio y suelo de bambú
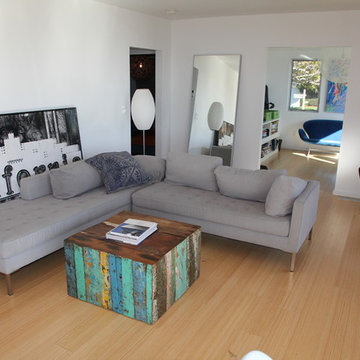
Streamline Development
Modelo de salón para visitas cerrado minimalista de tamaño medio con paredes blancas, suelo de bambú, televisor colgado en la pared y suelo marrón
Modelo de salón para visitas cerrado minimalista de tamaño medio con paredes blancas, suelo de bambú, televisor colgado en la pared y suelo marrón
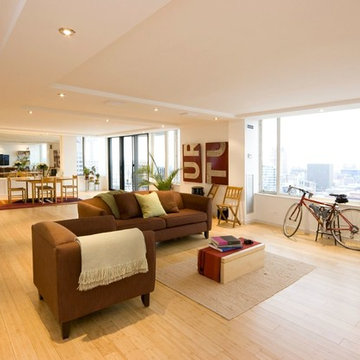
Foto de sala de estar abierta minimalista de tamaño medio sin chimenea con televisor colgado en la pared, paredes blancas, suelo marrón y suelo de bambú

Family Room
Diseño de sala de estar abierta clásica renovada de tamaño medio sin chimenea con paredes blancas, suelo de bambú, suelo marrón, pared multimedia y alfombra
Diseño de sala de estar abierta clásica renovada de tamaño medio sin chimenea con paredes blancas, suelo de bambú, suelo marrón, pared multimedia y alfombra

Scott Hargis Photography
Open concept bar located in the great room. This feature creates a separation to the formal dining room.
Foto de bar en casa con barra de bar de galera contemporáneo de tamaño medio sin pila con armarios con paneles lisos, puertas de armario grises, encimera de mármol, salpicadero verde, salpicadero de losas de piedra y suelo de bambú
Foto de bar en casa con barra de bar de galera contemporáneo de tamaño medio sin pila con armarios con paneles lisos, puertas de armario grises, encimera de mármol, salpicadero verde, salpicadero de losas de piedra y suelo de bambú
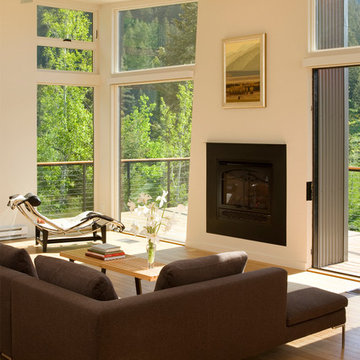
This residence, sited above a river canyon, is comprised of two intersecting building forms. The primary building form contains main living spaces on the upper floor and a guest bedroom, workroom, and garage at ground level. The roof rises from the intimacy of the master bedroom to provide a greater volume for the living room, while opening up to capture mountain views to the west and sun to the south. The secondary building form, with an opposing roof slope contains the kitchen, the entry, and the stair leading up to the main living space.
A.I.A. Wyoming Chapter Design Award of Merit 2008
Project Year: 2008
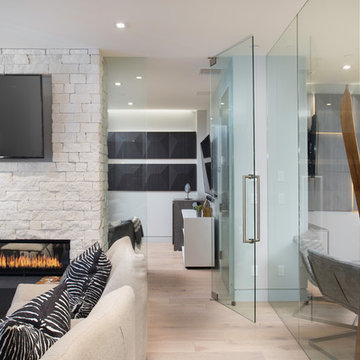
Living Space
https://www.kaikenphotography.com/
Ejemplo de salón abierto de tamaño medio con paredes grises, suelo de bambú, chimenea lineal, marco de chimenea de ladrillo, televisor colgado en la pared y suelo beige
Ejemplo de salón abierto de tamaño medio con paredes grises, suelo de bambú, chimenea lineal, marco de chimenea de ladrillo, televisor colgado en la pared y suelo beige
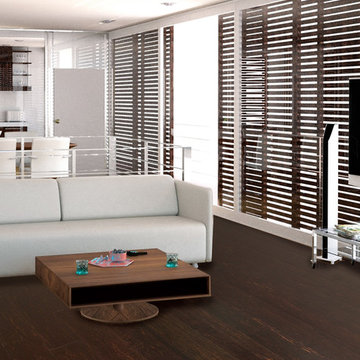
Color: ColorFusion-Midnight-Sky
Modelo de salón abierto escandinavo de tamaño medio sin chimenea con suelo de bambú, paredes blancas y televisor independiente
Modelo de salón abierto escandinavo de tamaño medio sin chimenea con suelo de bambú, paredes blancas y televisor independiente
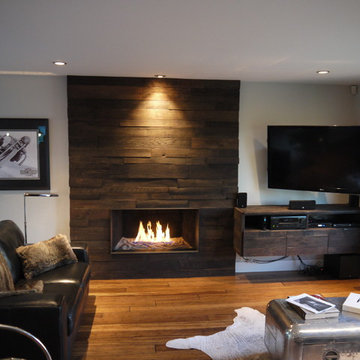
Imagen de salón abierto rústico de tamaño medio con paredes blancas, suelo de bambú, todas las chimeneas, marco de chimenea de madera y televisor colgado en la pared
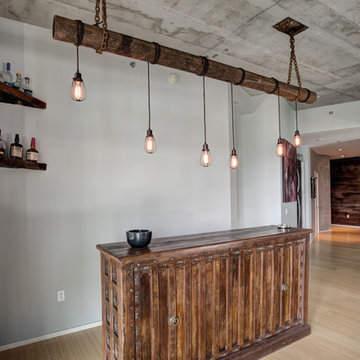
Foto de bar en casa lineal urbano de tamaño medio sin pila con suelo de bambú, puertas de armario de madera en tonos medios, encimera de madera, suelo beige y encimeras marrones
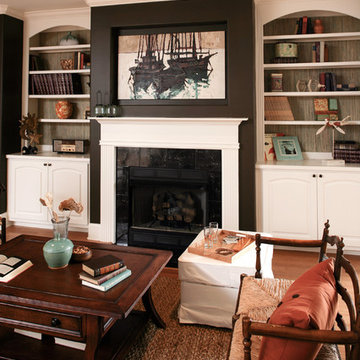
This North Carolina home was designed to be a cozy and unpretentious space to gather with neighbors, friends and family. It was designed to feel lived-in and well-loved. The decorative elements have a sense of nostalgia and the furniture is natural and livable.
Photo courtesy of Harry Taylor: www.harrytaylorphoto.com
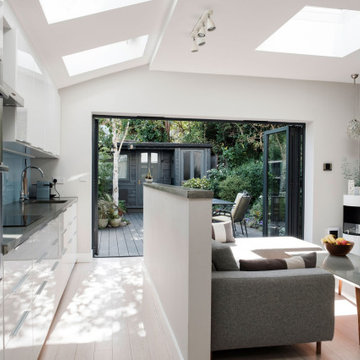
Galley kitchen in open plan extension, looking out onto garden.
Ejemplo de salón abierto contemporáneo de tamaño medio con paredes grises, suelo de bambú, chimenea de doble cara y suelo blanco
Ejemplo de salón abierto contemporáneo de tamaño medio con paredes grises, suelo de bambú, chimenea de doble cara y suelo blanco
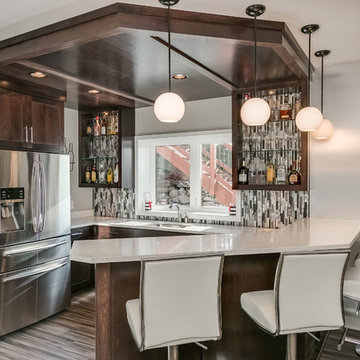
©Finished Basement Company
Imagen de bar en casa actual de tamaño medio con suelo de bambú y suelo marrón
Imagen de bar en casa actual de tamaño medio con suelo de bambú y suelo marrón
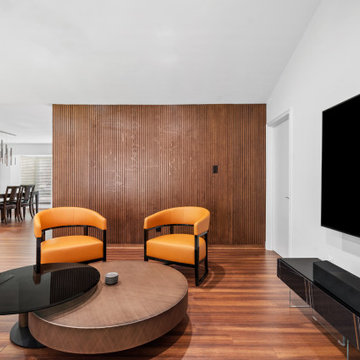
Steven Allen Designs - Design + Build 2022 - Remodel in Spring Branch - Full Living Room Conversion and Kitchen Expansion. Floor Plan Restructure to Include Walk-In Pantry + Ceiling Vault + Study Enclosure + Guest Bath Re-Design + Master Large Walk-In Closet w/Island + Master Bath Expansion. Includes Bamboo Flooring, White Oak Mid-Century Wall Design, Custom Lacquer Cabinets, Florida Wave Quartz, Geometric Backsplash, Marble Tile, Design Fixtures & Appliances.
1.251 fotos de zonas de estar de tamaño medio con suelo de bambú
6






