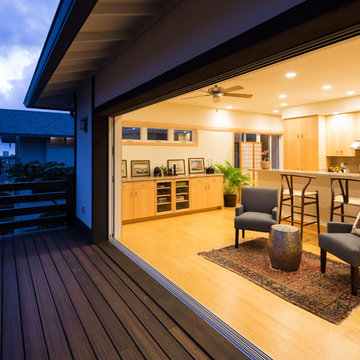1.251 fotos de zonas de estar de tamaño medio con suelo de bambú
Filtrar por
Presupuesto
Ordenar por:Popular hoy
41 - 60 de 1251 fotos
Artículo 1 de 3
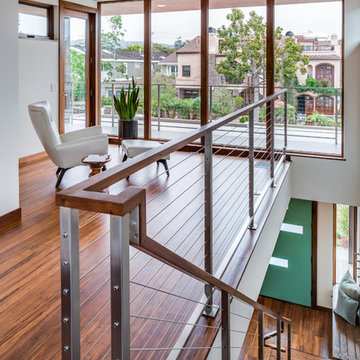
Ken Drake
Imagen de sala de estar tipo loft moderna de tamaño medio sin televisor con paredes blancas y suelo de bambú
Imagen de sala de estar tipo loft moderna de tamaño medio sin televisor con paredes blancas y suelo de bambú
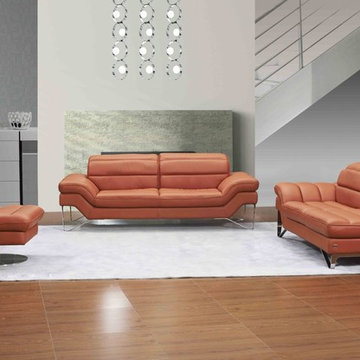
Featuring an appealing design, this innovatively designed set comes in pumpkin or chocolate thick Italian leather. This set has adjustable headrests for maximum comfort and based on finely chromed legs. Available configurations: Sofa, Loveseat Lounger and Swivel Chair.
Dimensions:
Sofa:W 89.4" x D 39.7" x H 32.3"-39.8"
Love:W 74.01" x D 39.7" x H 32.3"-39.8"
Chair:W 26.4" x D 37.4" x H 32.3"-39.8"
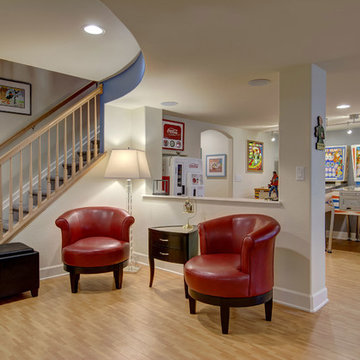
©Finished Basement Company
Diseño de sótano con ventanas tradicional renovado de tamaño medio sin chimenea con paredes beige, suelo de bambú y suelo marrón
Diseño de sótano con ventanas tradicional renovado de tamaño medio sin chimenea con paredes beige, suelo de bambú y suelo marrón

Foto de salón abierto contemporáneo de tamaño medio con suelo de bambú, marco de chimenea de piedra y chimenea lineal
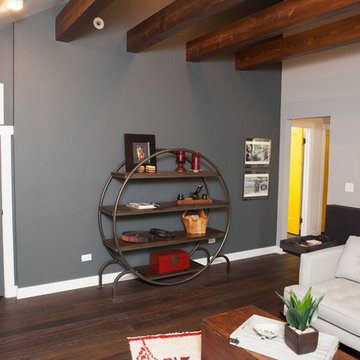
Photographer: Joe Nowak
Diseño de sala de estar tipo loft de tamaño medio con paredes grises, suelo de bambú y televisor colgado en la pared
Diseño de sala de estar tipo loft de tamaño medio con paredes grises, suelo de bambú y televisor colgado en la pared
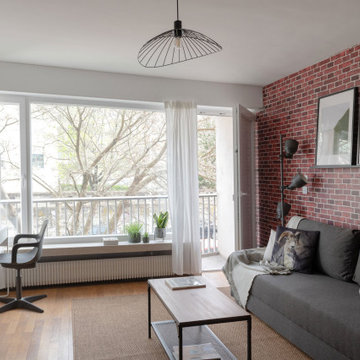
Tapisserie brique Terra Cotta : 4 MURS
Ameublement : IKEA
Luminaire : LEROY MERLIN
Foto de salón abierto industrial de tamaño medio con paredes rojas, suelo de bambú, suelo beige, casetón y papel pintado
Foto de salón abierto industrial de tamaño medio con paredes rojas, suelo de bambú, suelo beige, casetón y papel pintado

Complete overhaul of the common area in this wonderful Arcadia home.
The living room, dining room and kitchen were redone.
The direction was to obtain a contemporary look but to preserve the warmth of a ranch home.
The perfect combination of modern colors such as grays and whites blend and work perfectly together with the abundant amount of wood tones in this design.
The open kitchen is separated from the dining area with a large 10' peninsula with a waterfall finish detail.
Notice the 3 different cabinet colors, the white of the upper cabinets, the Ash gray for the base cabinets and the magnificent olive of the peninsula are proof that you don't have to be afraid of using more than 1 color in your kitchen cabinets.
The kitchen layout includes a secondary sink and a secondary dishwasher! For the busy life style of a modern family.
The fireplace was completely redone with classic materials but in a contemporary layout.
Notice the porcelain slab material on the hearth of the fireplace, the subway tile layout is a modern aligned pattern and the comfortable sitting nook on the side facing the large windows so you can enjoy a good book with a bright view.
The bamboo flooring is continues throughout the house for a combining effect, tying together all the different spaces of the house.
All the finish details and hardware are honed gold finish, gold tones compliment the wooden materials perfectly.
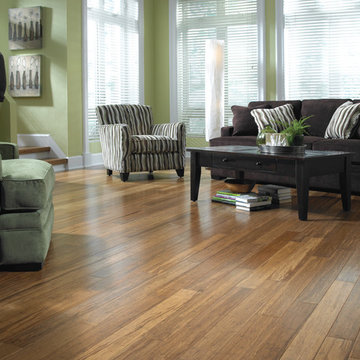
Modelo de salón para visitas cerrado tradicional renovado de tamaño medio con paredes beige, suelo de bambú y suelo marrón

A light and spacious reading room lined with birch IKEA BILLY bookcases gets a warm upgrade with Walnut Studiolo's St. Johns leather tab pulls.
Photo credit: Erin Berzel Photography
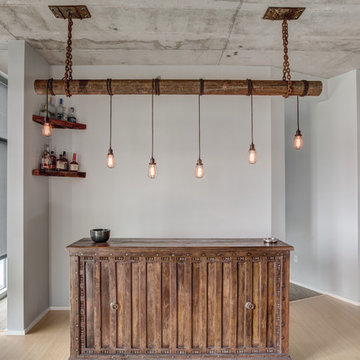
Foto de bar en casa con fregadero lineal urbano de tamaño medio sin pila con puertas de armario de madera en tonos medios, encimera de madera, suelo de bambú, suelo beige y encimeras marrones
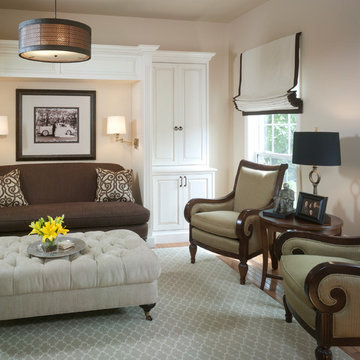
Wish Granted:
A quiet, controlled color palette and clean lines drives the soothing chic vibe. Files, printers and chaos are hidden behind beautiful distressed custom cabinetry boasting beefy hand forged hardware. The cozy niche cradles a reframed wedding photo and the deepest, most comfortable armless settee. Client's own arm chairs look even more elegant in this new room!
Photography by David Van Scott

The Newport Fireplace Mantel
The clean lines give our Newport cast stone fireplace a unique modern style, which is sure to add a touch of panache to any home. The construction material of this mantel allows for indoor and outdoor installations.
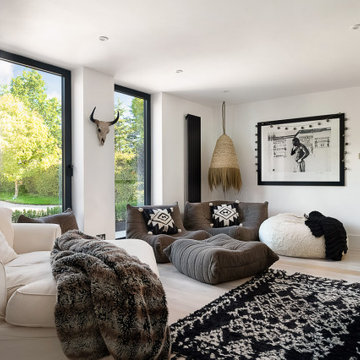
Imagen de salón cerrado minimalista de tamaño medio con paredes blancas, suelo de bambú y suelo marrón
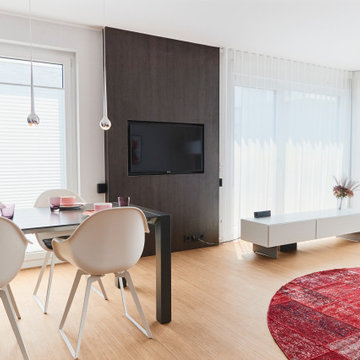
der Essbereich liegt eingerahmt zwischen der Küche und dem TV-Paneel. Beide Einbauten verbinden die ansonsten getrennten Bereiche.
Außerdem sind jede Menge Kabel und auch das TV-Gerät selbst in dem Passepartout aus dunkler Holzoptik ausgeblendet.
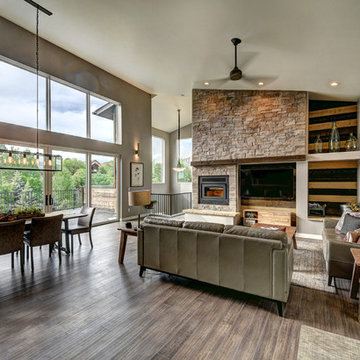
Diseño de salón abierto moderno de tamaño medio con paredes grises, suelo de bambú, todas las chimeneas, marco de chimenea de piedra, televisor colgado en la pared y suelo marrón
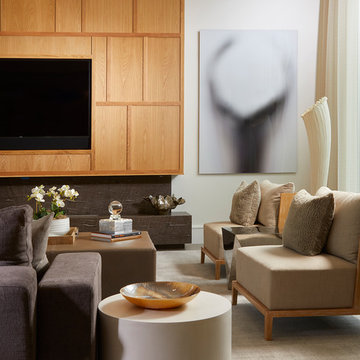
the decorators unlimited, Daniel Newcomb photography
Diseño de salón para visitas abierto minimalista de tamaño medio sin chimenea con paredes blancas, suelo de bambú, pared multimedia y suelo marrón
Diseño de salón para visitas abierto minimalista de tamaño medio sin chimenea con paredes blancas, suelo de bambú, pared multimedia y suelo marrón
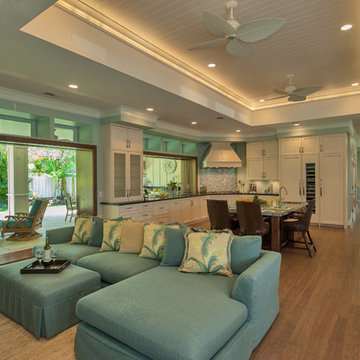
Client wanted an open-concept home which allowed her guests go from the inside to the outside.
Photography: Augie Salbosa
Imagen de sala de estar abierta tradicional renovada de tamaño medio con suelo de bambú
Imagen de sala de estar abierta tradicional renovada de tamaño medio con suelo de bambú

Bespoke shelving and floating cabinets to display elecletic collection of art and sculpture
Mid centuray furniture and re-upholstered antique lounger
Imagen de salón cerrado ecléctico de tamaño medio con paredes grises, suelo de bambú, todas las chimeneas, marco de chimenea de baldosas y/o azulejos y suelo marrón
Imagen de salón cerrado ecléctico de tamaño medio con paredes grises, suelo de bambú, todas las chimeneas, marco de chimenea de baldosas y/o azulejos y suelo marrón
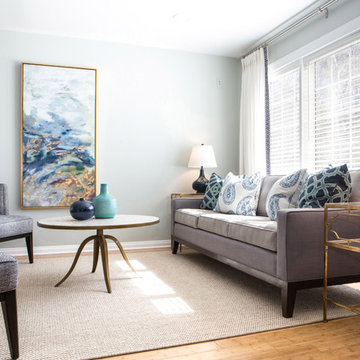
Warm gray tones mix with navy, white and a touch of aqua in this cozy living room. Custom furniture and drapery set a serene mood, with the contemporary artwork taking center stage.
Erika Bierman Photography
1.251 fotos de zonas de estar de tamaño medio con suelo de bambú
3






