1.257 fotos de zonas de estar de tamaño medio con boiserie
Filtrar por
Presupuesto
Ordenar por:Popular hoy
41 - 60 de 1257 fotos
Artículo 1 de 3

1200 sqft ADU with covered porches, beams, by fold doors, open floor plan , designer built
Ejemplo de biblioteca en casa abierta campestre de tamaño medio con paredes multicolor, suelo de baldosas de cerámica, estufa de leña, marco de chimenea de piedra, televisor colgado en la pared, suelo multicolor, vigas vistas y boiserie
Ejemplo de biblioteca en casa abierta campestre de tamaño medio con paredes multicolor, suelo de baldosas de cerámica, estufa de leña, marco de chimenea de piedra, televisor colgado en la pared, suelo multicolor, vigas vistas y boiserie

Arredo con mobili sospesi Lago, e boiserie in legno realizzata da falegname su disegno
Foto de biblioteca en casa abierta moderna de tamaño medio con paredes marrones, suelo de baldosas de cerámica, estufa de leña, marco de chimenea de madera, pared multimedia, suelo marrón, bandeja, boiserie y alfombra
Foto de biblioteca en casa abierta moderna de tamaño medio con paredes marrones, suelo de baldosas de cerámica, estufa de leña, marco de chimenea de madera, pared multimedia, suelo marrón, bandeja, boiserie y alfombra

Living Room with entry and breakfast nook beyond. Stair to second floor
Foto de salón para visitas cerrado y blanco escandinavo de tamaño medio sin televisor con paredes blancas, suelo de madera en tonos medios, chimenea de doble cara, marco de chimenea de baldosas y/o azulejos, suelo beige y boiserie
Foto de salón para visitas cerrado y blanco escandinavo de tamaño medio sin televisor con paredes blancas, suelo de madera en tonos medios, chimenea de doble cara, marco de chimenea de baldosas y/o azulejos, suelo beige y boiserie
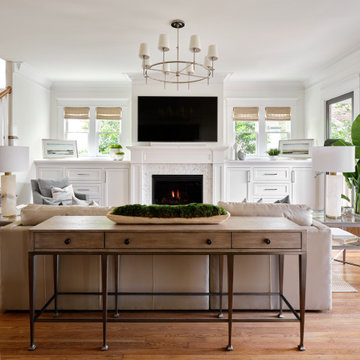
This light filled living room is highlighted by ample built-in storage and a stately fireplace surrounded with herringbone marble tile. The beautiful woodwork and inviting furnishings make this home a comfortable place to greet guests or to simply relax with family in the evenings.

Ejemplo de salón para visitas cerrado romántico de tamaño medio sin chimenea y televisor con paredes verdes, suelo de madera en tonos medios, suelo marrón, vigas vistas y boiserie

Ejemplo de salón para visitas abierto campestre de tamaño medio con paredes negras, suelo vinílico, todas las chimeneas, piedra de revestimiento, televisor colgado en la pared, suelo negro y boiserie
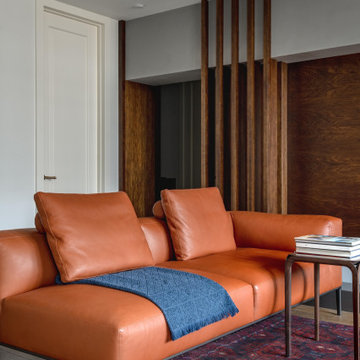
Расположение модульных диванов можно изменять в зависимости от мероприятий в небольшой гостиной, делая ее очень универсальной.
Imagen de salón abierto clásico renovado de tamaño medio sin televisor con paredes blancas, suelo de madera oscura, suelo marrón y boiserie
Imagen de salón abierto clásico renovado de tamaño medio sin televisor con paredes blancas, suelo de madera oscura, suelo marrón y boiserie
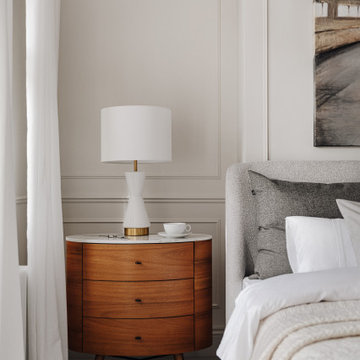
Maida Vale Apartment in Photos: A Visual Journey
Tucked away in the serene enclave of Maida Vale, London, lies an apartment that stands as a testament to the harmonious blend of eclectic modern design and traditional elegance, masterfully brought to life by Jolanta Cajzer of Studio 212. This transformative journey from a conventional space to a breathtaking interior is vividly captured through the lens of the acclaimed photographer, Tom Kurek, and further accentuated by the vibrant artworks of Kris Cieslak.
The apartment's architectural canvas showcases tall ceilings and a layout that features two cozy bedrooms alongside a lively, light-infused living room. The design ethos, carefully curated by Jolanta Cajzer, revolves around the infusion of bright colors and the strategic placement of mirrors. This thoughtful combination not only magnifies the sense of space but also bathes the apartment in a natural light that highlights the meticulous attention to detail in every corner.
Furniture selections strike a perfect harmony between the vivacity of modern styles and the grace of classic elegance. Artworks in bold hues stand in conversation with timeless timber and leather, creating a rich tapestry of textures and styles. The inclusion of soft, plush furnishings, characterized by their modern lines and chic curves, adds a layer of comfort and contemporary flair, inviting residents and guests alike into a warm embrace of stylish living.
Central to the living space, Kris Cieslak's artworks emerge as focal points of colour and emotion, bridging the gap between the tangible and the imaginative. Featured prominently in both the living room and bedroom, these paintings inject a dynamic vibrancy into the apartment, mirroring the life and energy of Maida Vale itself. The art pieces not only complement the interior design but also narrate a story of inspiration and creativity, making the apartment a living gallery of modern artistry.
Photographed with an eye for detail and a sense of spatial harmony, Tom Kurek's images capture the essence of the Maida Vale apartment. Each photograph is a window into a world where design, art, and light converge to create an ambience that is both visually stunning and deeply comforting.
This Maida Vale apartment is more than just a living space; it's a showcase of how contemporary design, when intertwined with artistic expression and captured through skilled photography, can create a home that is both a sanctuary and a source of inspiration. It stands as a beacon of style, functionality, and artistic collaboration, offering a warm welcome to all who enter.
Hashtags:
#JolantaCajzerDesign #TomKurekPhotography #KrisCieslakArt #EclecticModern #MaidaValeStyle #LondonInteriors #BrightAndBold #MirrorMagic #SpaceEnhancement #ModernMeetsTraditional #VibrantLivingRoom #CozyBedrooms #ArtInDesign #DesignTransformation #UrbanChic #ClassicElegance #ContemporaryFlair #StylishLiving #TrendyInteriors #LuxuryHomesLondon

Imagen de sala de estar abierta rural de tamaño medio sin chimenea y televisor con paredes marrones, suelo de cemento, suelo gris, vigas vistas y boiserie
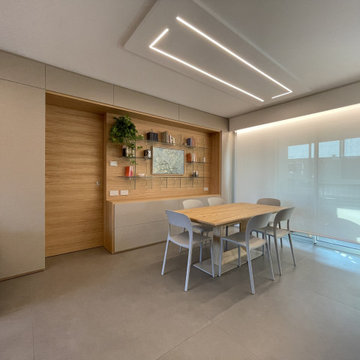
Imagen de biblioteca en casa abierta moderna de tamaño medio con suelo de baldosas de porcelana, pared multimedia, suelo gris, boiserie, paredes blancas y bandeja
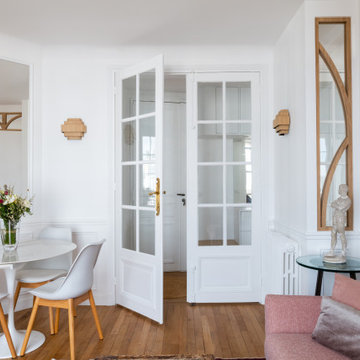
Cet appartement de 65m2 situé dans un immeuble de style Art Déco au cœur du quartier familial de la rue du Commerce à Paris n’avait pas connu de travaux depuis plus de vingt ans. Initialement doté d’une seule chambre, le pré requis des clients qui l’ont acquis était d’avoir une seconde chambre, et d’ouvrir les espaces afin de mettre en valeur la lumière naturelle traversante. Une grande modernisation s’annonce alors : ouverture du volume de la cuisine sur l’espace de circulation, création d’une chambre parentale tout en conservant un espace salon séjour généreux, rénovation complète de la salle d’eau et de la chambre enfant, le tout en créant le maximum de rangements intégrés possible. Un joli défi relevé par Ameo Concept pour cette transformation totale, où optimisation spatiale et ambiance scandinave se combinent tout en douceur.
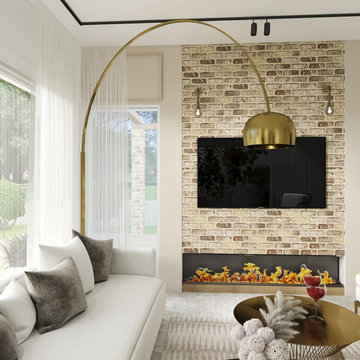
Living room
Diseño de salón abierto clásico renovado de tamaño medio con paredes beige, suelo de baldosas de cerámica, chimenea lineal, marco de chimenea de ladrillo, televisor colgado en la pared, suelo beige y boiserie
Diseño de salón abierto clásico renovado de tamaño medio con paredes beige, suelo de baldosas de cerámica, chimenea lineal, marco de chimenea de ladrillo, televisor colgado en la pared, suelo beige y boiserie
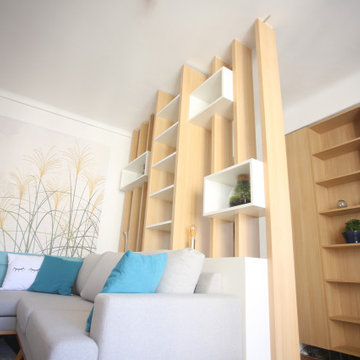
Ejemplo de biblioteca en casa abierta tradicional renovada de tamaño medio sin chimenea y televisor con paredes blancas, suelo de madera oscura, suelo marrón y boiserie
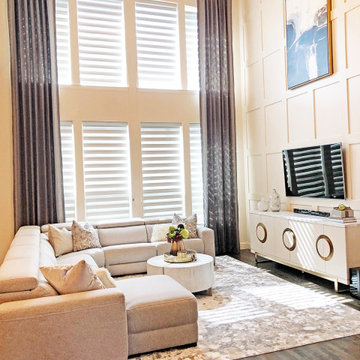
We created this beautiful high fashion living, formal dining and entry for a client who wanted just that... Soaring cellings called for a board and batten feature wall, crystal chandelier and 20-foot custom curtain panels with gold and acrylic rods.
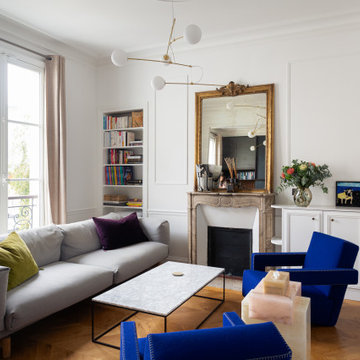
Le salon se pare de rangements discrets et élégants. On retrouve des moulures sur les portes dans la continuité des décors muraux.
Modelo de biblioteca en casa abierta y gris y blanca moderna de tamaño medio sin televisor con paredes blancas, suelo de madera en tonos medios, todas las chimeneas, marco de chimenea de piedra, madera y boiserie
Modelo de biblioteca en casa abierta y gris y blanca moderna de tamaño medio sin televisor con paredes blancas, suelo de madera en tonos medios, todas las chimeneas, marco de chimenea de piedra, madera y boiserie
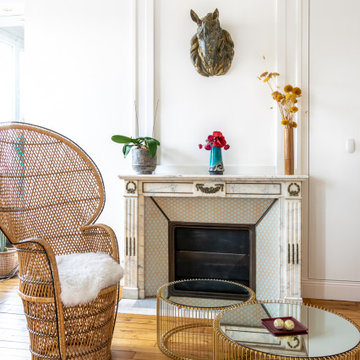
Modelo de sala de estar abierta tradicional renovada de tamaño medio sin televisor con paredes blancas, suelo de madera en tonos medios, todas las chimeneas, marco de chimenea de baldosas y/o azulejos, suelo marrón y boiserie

Foto de salón abierto, blanco y gris y negro minimalista de tamaño medio sin televisor con paredes blancas, suelo de madera oscura, todas las chimeneas, piedra de revestimiento, suelo marrón, madera y boiserie
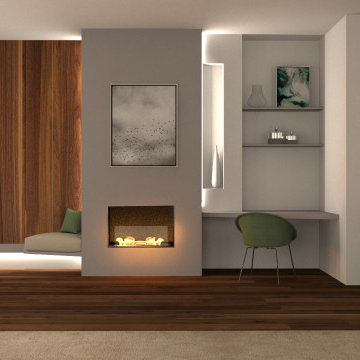
progetto di ristrutturazione di un camino esistente, abbiamo trasformato il camino in un camino a bioetanolo più pratico rispetto al camino tradizionale, a destra una piccola seduta con fondale in legno mentre a sinistra un piccolo scrittoio con mensole.
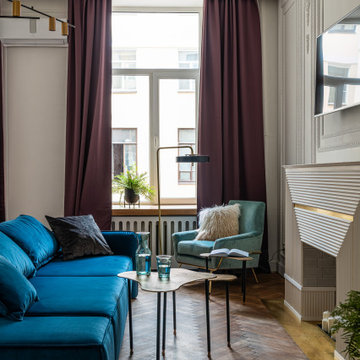
Foto de salón clásico renovado de tamaño medio con paredes grises, suelo de madera en tonos medios, todas las chimeneas, televisor colgado en la pared, suelo marrón y boiserie
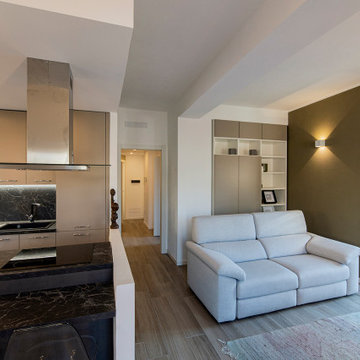
Diseño de salón abierto minimalista de tamaño medio con paredes multicolor, suelo de baldosas de porcelana, televisor independiente, suelo marrón, bandeja y boiserie
1.257 fotos de zonas de estar de tamaño medio con boiserie
3





