3.241 fotos de zonas de estar de estilo americano con suelo de madera clara
Filtrar por
Presupuesto
Ordenar por:Popular hoy
161 - 180 de 3241 fotos
Artículo 1 de 3
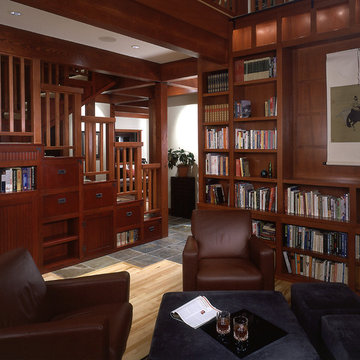
• Before - 2,300 square feet
• After – 3,800 square feet
• Remodel of a 1930’s vacation cabin on a steep, lakeside lot
• Asian-influenced Arts and Crafts style architecture compliments the owner’s art and furniture collection
• A harmonious design blending stained wood, rich stone and natural fibers
• The creation of an upper floor solved access problems while adding space for a grand entry, office and media room
• The new staircase, with its Japanese tansu-style cabinet and widened lower sculpture display steps, forms a partitioning wall for the two-story library
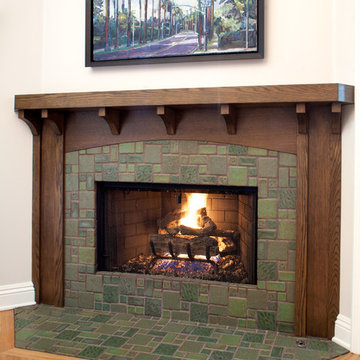
A new stained wood surround and Arts and Crafts tile were added to an existing pre-fab fireplace.
Foto de salón de estilo americano con suelo de madera clara, chimenea de esquina y marco de chimenea de baldosas y/o azulejos
Foto de salón de estilo americano con suelo de madera clara, chimenea de esquina y marco de chimenea de baldosas y/o azulejos
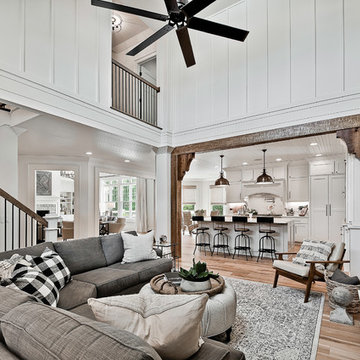
Imagen de sala de estar abierta de estilo americano grande con paredes blancas, suelo de madera clara, todas las chimeneas, marco de chimenea de madera y televisor colgado en la pared
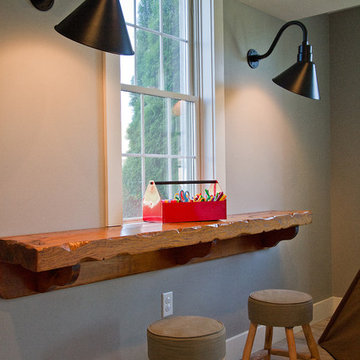
Abigail Rose Photography
Diseño de sótano con ventanas de estilo americano grande sin chimenea con paredes beige, suelo de madera clara y suelo marrón
Diseño de sótano con ventanas de estilo americano grande sin chimenea con paredes beige, suelo de madera clara y suelo marrón
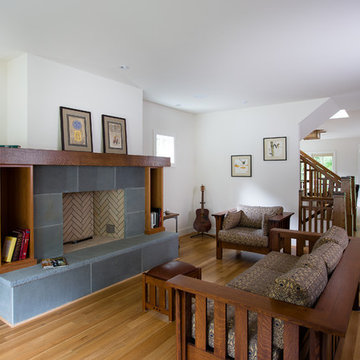
Imagen de salón para visitas cerrado de estilo americano de tamaño medio sin televisor con todas las chimeneas, paredes blancas, suelo de madera clara, marco de chimenea de baldosas y/o azulejos y suelo marrón
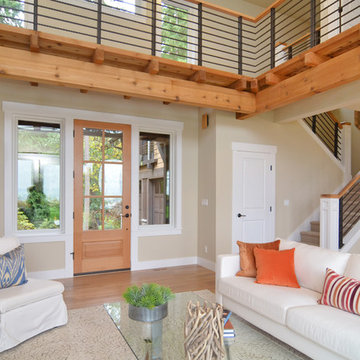
Listing courtesy of Leah Applewhite
www.leahapplewhite.com
Photo: Pattie O'Loughlin Marmon, Dwelling in Possibility Inc.
Imagen de salón abierto de estilo americano grande con paredes beige y suelo de madera clara
Imagen de salón abierto de estilo americano grande con paredes beige y suelo de madera clara
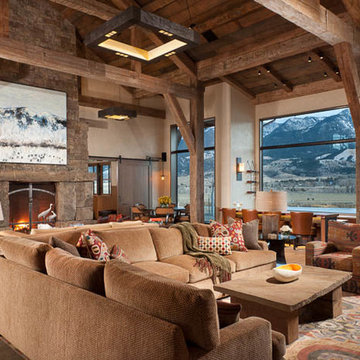
Modelo de sala de estar con barra de bar abierta de estilo americano extra grande con paredes beige, suelo de madera clara, todas las chimeneas y marco de chimenea de piedra
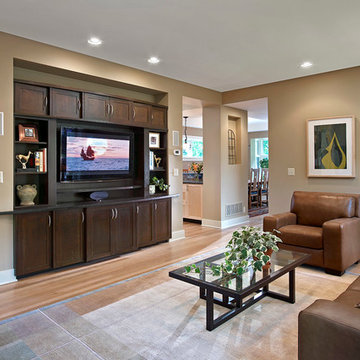
A custom entertainment center was designed specifically for this family room space.
Foto de biblioteca en casa cerrada de estilo americano de tamaño medio con paredes beige, suelo de madera clara, chimeneas suspendidas, marco de chimenea de metal, pared multimedia y suelo beige
Foto de biblioteca en casa cerrada de estilo americano de tamaño medio con paredes beige, suelo de madera clara, chimeneas suspendidas, marco de chimenea de metal, pared multimedia y suelo beige
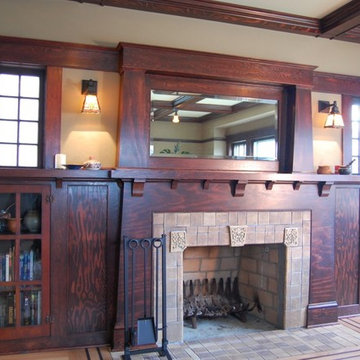
The original fireplace was white painted brick. We rebuilt a period-appropriate fireplace and surround, refinishing and reusing the existing glass-front doors. Carefully selected and stained wood looks original to the home. Fireplace face and hearth are Batchelder tile from Tile Restoration, Seattle.
Photos: Eckert & Eckert Photography
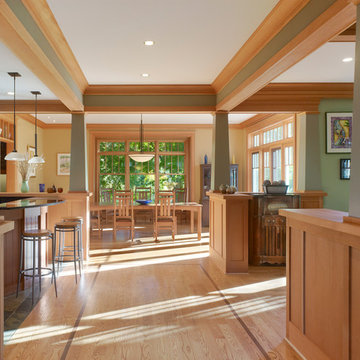
Anice Hoachlander, Hoachlander Davis Photography
Ejemplo de salón abierto de estilo americano con paredes verdes y suelo de madera clara
Ejemplo de salón abierto de estilo americano con paredes verdes y suelo de madera clara

Diseño de sala de estar cerrada de estilo americano de tamaño medio con paredes beige, suelo de madera clara, todas las chimeneas, marco de chimenea de piedra, pared multimedia, suelo marrón, machihembrado y panelado
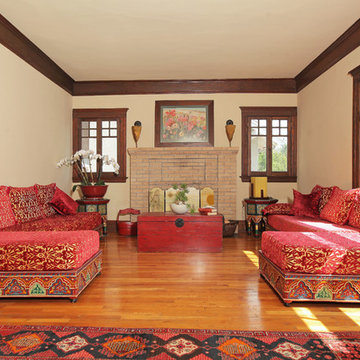
A colorful living room, with Moroccan couches, Asian, furnitures, Italian lighting, Californian art, and Turkish carpets...
Imagen de salón abierto de estilo americano de tamaño medio con paredes beige, suelo de madera clara, todas las chimeneas y marco de chimenea de ladrillo
Imagen de salón abierto de estilo americano de tamaño medio con paredes beige, suelo de madera clara, todas las chimeneas y marco de chimenea de ladrillo
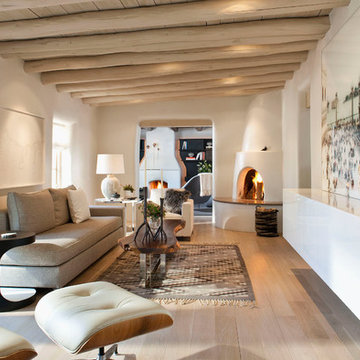
Ejemplo de salón cerrado de estilo americano de tamaño medio con chimenea de esquina, paredes blancas, suelo de madera clara y marco de chimenea de yeso
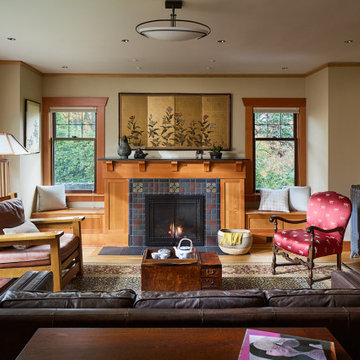
Diseño de salón de estilo americano con suelo de madera clara, marco de chimenea de baldosas y/o azulejos y suelo marrón
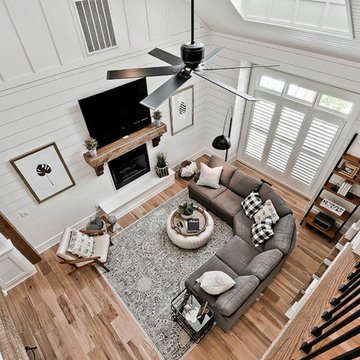
Foto de sala de estar abierta de estilo americano grande con paredes blancas, suelo de madera clara, todas las chimeneas, marco de chimenea de madera y televisor colgado en la pared
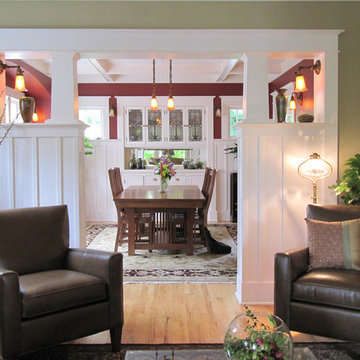
View from living to dining room shows contrast in character of linked spaces with soothing gray-green walls in one, a vibrant red in the other. Owners did a terrific job with colors and details. Paints are BM "Huntington Beige" (gray-green) for living room walls and "Confederate Red" for dining room. "Atrium White" is used throughout for trim.

The 100-year old home’s kitchen was old and just didn’t function well. A peninsula in the middle of the main part of the kitchen blocked the path from the back door. This forced the homeowners to mostly use an odd, U-shaped corner of the kitchen.
Design objectives:
-Add an island
-Wow-factor design
-Incorporate arts and crafts with a touch of Mid-century modern style
-Allow for a better work triangle when cooking
-Create a seamless path coming into the home from the backdoor
-Make all the countertops in the space 36” high (the old kitchen had different base cabinet heights)
Design challenges to be solved:
-Island design
-Where to place the sink and dishwasher
-The family’s main entrance into the home is a back door located within the kitchen space. Samantha needed to find a way to make an unobstructed path through the kitchen to the outside
-A large eating area connected to the kitchen felt slightly misplaced – Samantha wanted to bring the kitchen and materials more into this area
-The client does not like appliance garages/cabinets to the counter. The more countertop space, the better!
Design solutions:
-Adding the right island made all the difference! Now the family has a couple of seats within the kitchen space. -Multiple walkways facilitate traffic flow.
-Multiple pantry cabinets (both shallow and deep) are placed throughout the space. A couple of pantry cabinets were even added to the back door wall and wrap around into the breakfast nook to give the kitchen a feel of extending into the adjoining eating area.
-Upper wall cabinets with clear glass offer extra lighting and the opportunity for the client to display her beautiful vases and plates. They add and an airy feel to the space.
-The kitchen had two large existing windows that were ideal for a sink placement. The window closest to the back door made the most sense due to the fact that the other window was in the corner. Now that the sink had a place, we needed to worry about the dishwasher. Samantha didn’t want the dishwasher to be in the way of people coming in the back door – it’s now in the island right across from the sink.
-The homeowners love Motawi Tile. Some fantastic pieces are placed within the backsplash throughout the kitchen. -Larger tiles with borders make for nice accent pieces over the rangetop and by the bar/beverage area.
-The adjacent area for eating is a gorgeous nook with massive windows. We added a built-in furniture-style banquette with additional lower storage cabinets in the same finish. It’s a great way to connect and blend the two areas into what now feels like one big space!
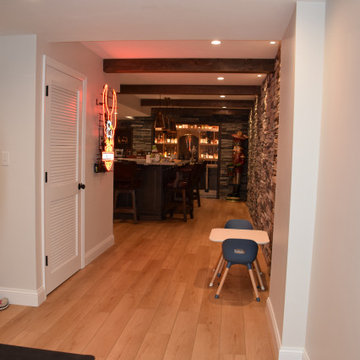
Mancave with media room, full bathroom, gym, bar and wine room.
Modelo de bar en casa con fregadero en U de estilo americano grande con fregadero bajoencimera, armarios con paneles con relieve, puertas de armario de madera en tonos medios, encimera de cuarzo compacto, salpicadero verde, puertas de cuarzo sintético, suelo de madera clara, suelo marrón y encimeras grises
Modelo de bar en casa con fregadero en U de estilo americano grande con fregadero bajoencimera, armarios con paneles con relieve, puertas de armario de madera en tonos medios, encimera de cuarzo compacto, salpicadero verde, puertas de cuarzo sintético, suelo de madera clara, suelo marrón y encimeras grises
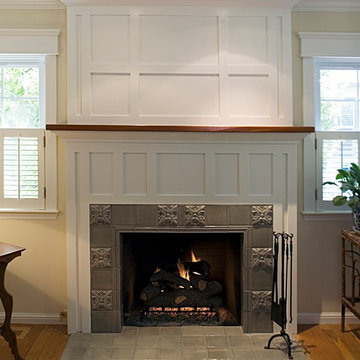
Refurbished fireplace with Craftsman trim details and ceramic tile surround and hearth. -- John Canham Photography
Foto de salón de estilo americano pequeño con paredes blancas, suelo de madera clara, todas las chimeneas y marco de chimenea de baldosas y/o azulejos
Foto de salón de estilo americano pequeño con paredes blancas, suelo de madera clara, todas las chimeneas y marco de chimenea de baldosas y/o azulejos
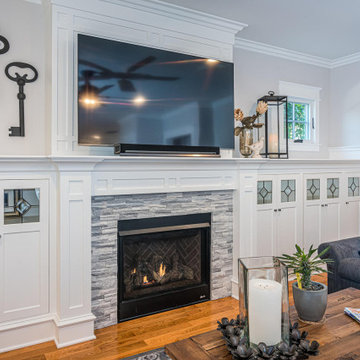
Craftsman living room; cute fireplace with cultured stone surround and custom cabinetry.
Diseño de biblioteca en casa abierta de estilo americano de tamaño medio con paredes blancas, suelo de madera clara, todas las chimeneas, marco de chimenea de piedra, televisor colgado en la pared y suelo marrón
Diseño de biblioteca en casa abierta de estilo americano de tamaño medio con paredes blancas, suelo de madera clara, todas las chimeneas, marco de chimenea de piedra, televisor colgado en la pared y suelo marrón
3.241 fotos de zonas de estar de estilo americano con suelo de madera clara
9





