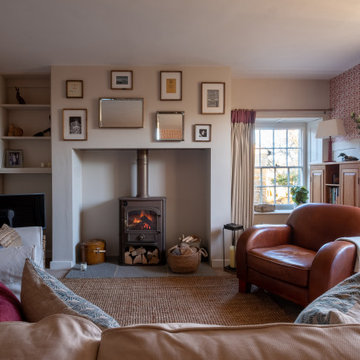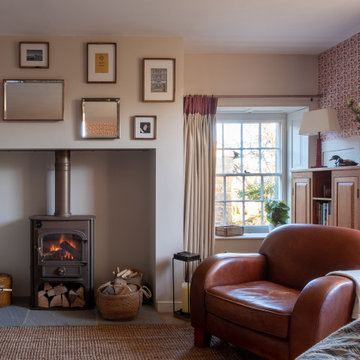94 fotos de zonas de estar de estilo americano con papel pintado
Filtrar por
Presupuesto
Ordenar por:Popular hoy
41 - 60 de 94 fotos
Artículo 1 de 3
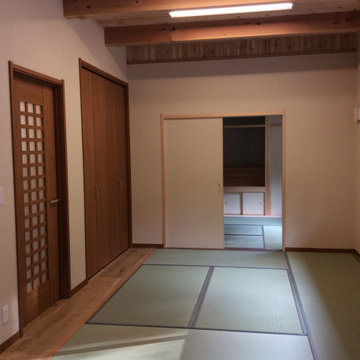
大容量の収納で日常の細々したものを整理していただけます。
Diseño de sala de estar de estilo americano con paredes blancas, tatami, madera y papel pintado
Diseño de sala de estar de estilo americano con paredes blancas, tatami, madera y papel pintado
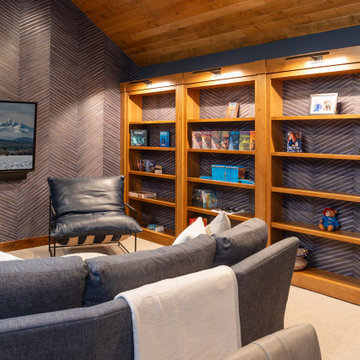
Family Room with a secret door in a bookshelf to access a bunk room.
Foto de sala de estar con biblioteca abierta de estilo americano grande con paredes azules, moqueta, televisor colgado en la pared, suelo beige, madera y papel pintado
Foto de sala de estar con biblioteca abierta de estilo americano grande con paredes azules, moqueta, televisor colgado en la pared, suelo beige, madera y papel pintado
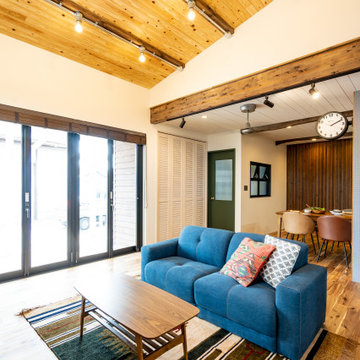
開放感あふれるリビング。ウッドデッキからの光、天井が高くとっているので、明るさも倍増です。工業系電気を配しているので、爽やかな中にもかっこよさもありますね。
Modelo de salón abierto de estilo americano con paredes blancas, televisor independiente, suelo marrón, madera y papel pintado
Modelo de salón abierto de estilo americano con paredes blancas, televisor independiente, suelo marrón, madera y papel pintado
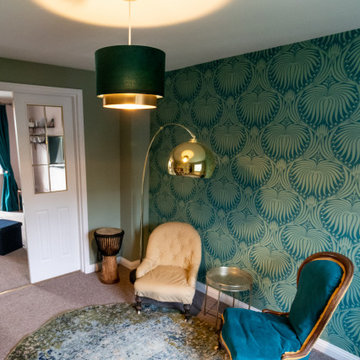
The snug room serves as a relaxing area where you can spend the evening reading a book or playing some music. It has an artistic inspiring vibe. The colour scheme is blue/green with golden details.
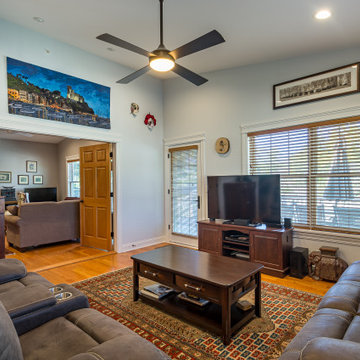
Imagen de sala de estar con rincón musical cerrada de estilo americano de tamaño medio sin chimenea con paredes azules, suelo de madera en tonos medios, televisor independiente, suelo marrón, papel pintado y papel pintado
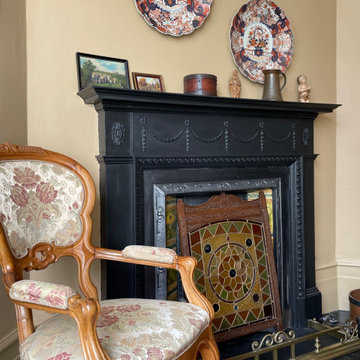
A lounge area oozing period style and charm. The tired woodchip wallpaper and jaded brilliant white paint has been replaced with palette of Dulux Heritage paints in warm earth tones. Sensitive paint treatments to the wooden fire surround allows it to take centre stage.
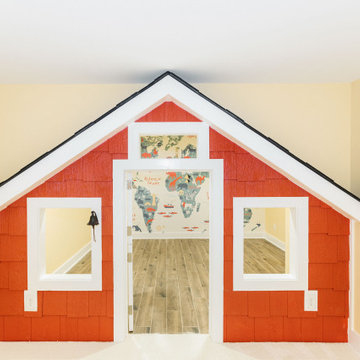
Friends and family are welcomed into the Spruce Cottage Home by an expansive front porch stretching the width of the home.
Inside, the open dining, kitchen, and living rooms unite as one great room creating the quintessential heart of the home. With numerous large windows and cozy built-ins the Spruce is the epitome of warmth and comfort.

The family room is the primary living space in the home, with beautifully detailed fireplace and built-in shelving surround, as well as a complete window wall to the lush back yard. The stained glass windows and panels were designed and made by the homeowner.

Modelo de sala de estar con rincón musical cerrada de estilo americano de tamaño medio sin chimenea con paredes azules, suelo de madera en tonos medios, televisor independiente, suelo marrón, papel pintado y papel pintado

This large, light blue colored basement is complete with an exercise area, game storage, and a ton of space for indoor activities. It also has under the stair storage perfect for a cozy reading nook. The painted concrete floor makes this space perfect for riding bikes, and playing some indoor basketball.
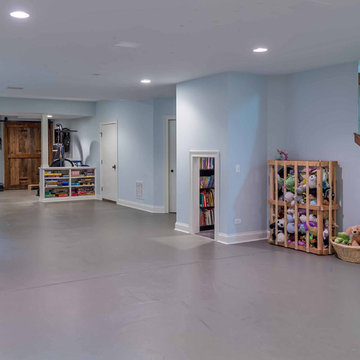
This large, light blue colored basement is complete with an exercise area, game storage, and a ton of space for indoor activities. It also has under the stair storage perfect for a cozy reading nook. The painted concrete floor makes this space perfect for riding bikes, and playing some indoor basketball.
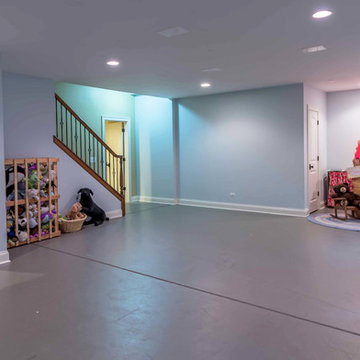
This large, light blue colored basement is complete with an exercise area, game storage, and a ton of space for indoor activities. It also has under the stair storage perfect for a cozy reading nook. The painted concrete floor makes this space perfect for riding bikes, and playing some indoor basketball.
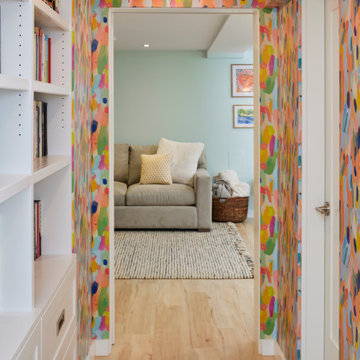
Basement hallway with built-in bookshelves and open pocket door to family room
Imagen de sótano con ventanas de estilo americano de tamaño medio con papel pintado
Imagen de sótano con ventanas de estilo americano de tamaño medio con papel pintado
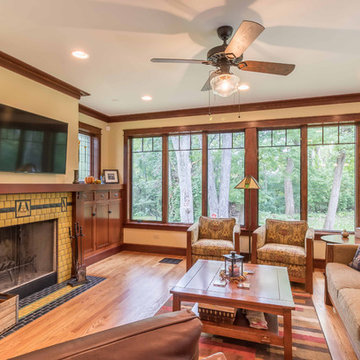
The family room is the primary living space in the home, with beautifully detailed fireplace and built-in shelving surround, as well as a complete window wall to the lush back yard. The stained glass windows and panels were designed and made by the homeowner.

The family room is the primary living space in the home, with beautifully detailed fireplace and built-in shelving surround, as well as a complete window wall to the lush back yard. The stained glass windows and panels were designed and made by the homeowner.
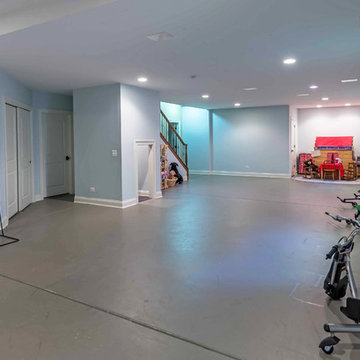
This large, light blue colored basement is complete with an exercise area, game storage, and a ton of space for indoor activities. It also has under the stair storage perfect for a cozy reading nook. The painted concrete floor makes this space perfect for riding bikes, and playing some indoor basketball.
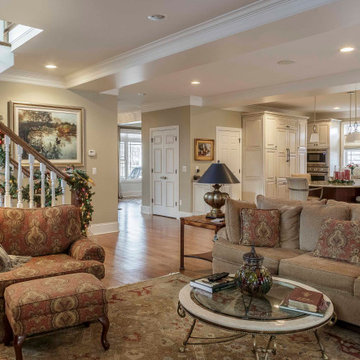
Imagen de salón para visitas abierto, blanco y blanco y madera de estilo americano de tamaño medio con suelo de madera en tonos medios, suelo marrón, paredes beige, todas las chimeneas, marco de chimenea de madera, televisor colgado en la pared, papel pintado y papel pintado
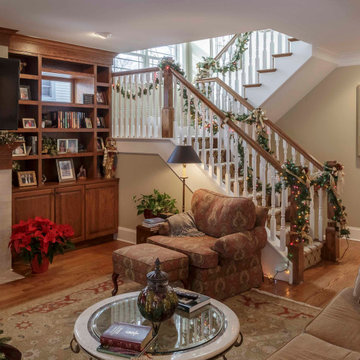
Ejemplo de salón para visitas abierto, blanco y blanco y madera de estilo americano de tamaño medio con paredes beige, suelo de madera en tonos medios, todas las chimeneas, marco de chimenea de madera, televisor colgado en la pared, suelo marrón, papel pintado y papel pintado
94 fotos de zonas de estar de estilo americano con papel pintado
3






