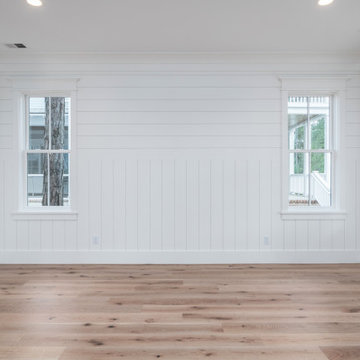498 fotos de zonas de estar costeras con machihembrado
Filtrar por
Presupuesto
Ordenar por:Popular hoy
81 - 100 de 498 fotos
Artículo 1 de 3
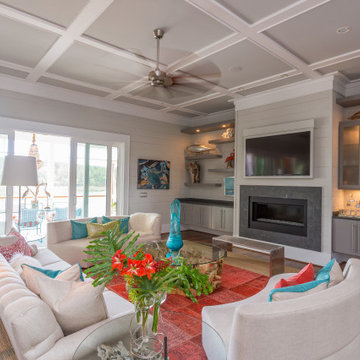
Diseño de salón abierto costero con paredes grises, suelo de madera en tonos medios, televisor colgado en la pared, suelo marrón y machihembrado

Diseño de salón abovedado costero con paredes blancas, suelo de madera oscura, todas las chimeneas, marco de chimenea de piedra, suelo marrón, vigas vistas, madera y machihembrado

This full basement renovation included adding a mudroom area, media room, a bedroom, a full bathroom, a game room, a kitchen, a gym and a beautiful custom wine cellar. Our clients are a family that is growing, and with a new baby, they wanted a comfortable place for family to stay when they visited, as well as space to spend time themselves. They also wanted an area that was easy to access from the pool for entertaining, grabbing snacks and using a new full pool bath.We never treat a basement as a second-class area of the house. Wood beams, customized details, moldings, built-ins, beadboard and wainscoting give the lower level main-floor style. There’s just as much custom millwork as you’d see in the formal spaces upstairs. We’re especially proud of the wine cellar, the media built-ins, the customized details on the island, the custom cubbies in the mudroom and the relaxing flow throughout the entire space.
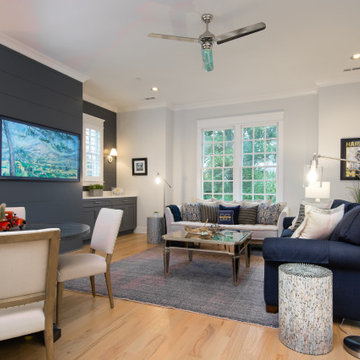
Foto de salón abierto costero con paredes grises, suelo de madera clara, televisor colgado en la pared, suelo beige y machihembrado
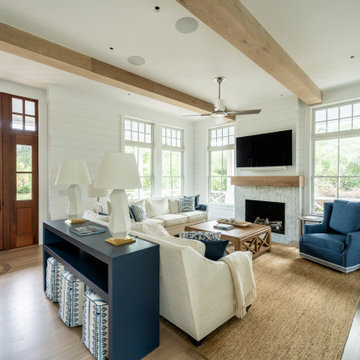
Ejemplo de sala de estar abierta marinera con paredes blancas, todas las chimeneas, televisor colgado en la pared, vigas vistas y machihembrado
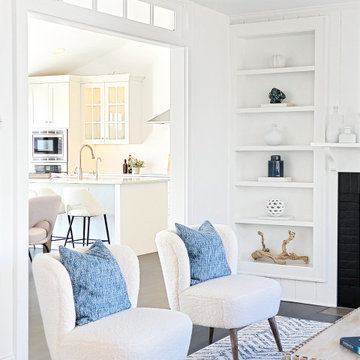
This beautiful, waterfront property features an open living space and abundant light throughout and was staged by BA Staging & Interiors. The staging was carefully curated to reflect sophisticated beach living with white and soothing blue accents. Luxurious textures were included to showcase comfort and elegance.

Lower Level of home on Lake Minnetonka
Nautical call with white shiplap and blue accents for finishes. This photo highlights the built-ins that flank the fireplace.
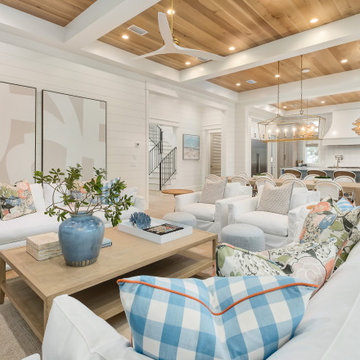
Second floor main living room open to kitchen and dining area. Sliding doors open to the second floor patio and screened in dining porch.
Modelo de salón abierto costero grande con paredes blancas, suelo de madera clara, todas las chimeneas, marco de chimenea de ladrillo, televisor colgado en la pared, madera y machihembrado
Modelo de salón abierto costero grande con paredes blancas, suelo de madera clara, todas las chimeneas, marco de chimenea de ladrillo, televisor colgado en la pared, madera y machihembrado
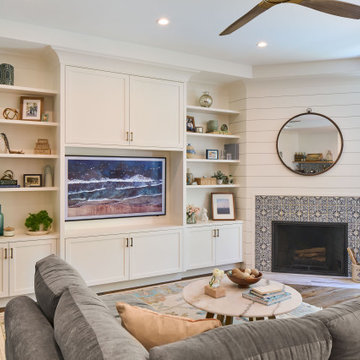
Photography by Ryan Thayer Davis | CG&S Design-Build
Foto de salón marinero de tamaño medio con chimenea de esquina, marco de chimenea de baldosas y/o azulejos, pared multimedia y machihembrado
Foto de salón marinero de tamaño medio con chimenea de esquina, marco de chimenea de baldosas y/o azulejos, pared multimedia y machihembrado
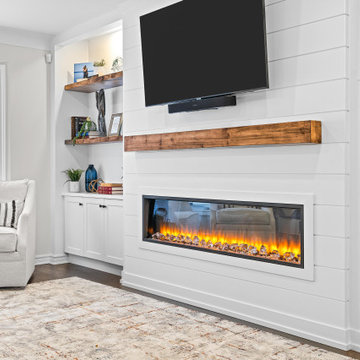
Ejemplo de salón para visitas machihembrado y cerrado marinero de tamaño medio con paredes blancas, suelo de madera oscura, todas las chimeneas, suelo marrón, machihembrado y machihembrado
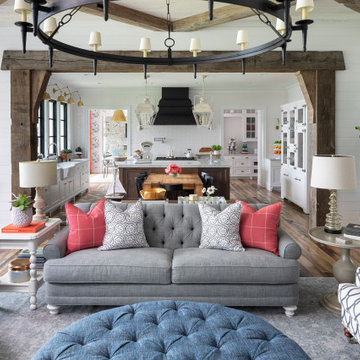
Martha O'Hara Interiors, Interior Design & Photo Styling | L Cramer Builders, Builder | Troy Thies, Photography | Murphy & Co Design, Architect |
Please Note: All “related,” “similar,” and “sponsored” products tagged or listed by Houzz are not actual products pictured. They have not been approved by Martha O’Hara Interiors nor any of the professionals credited. For information about our work, please contact design@oharainteriors.com.
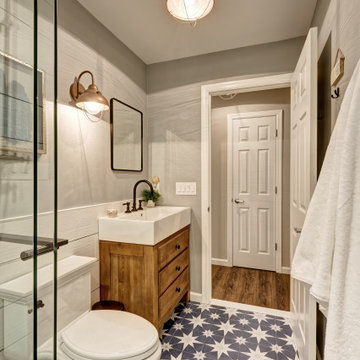
We started with a blank slate on this basement project where our only obstacles were exposed steel support columns, existing plumbing risers from the concrete slab, and dropped soffits concealing ductwork on the ceiling. It had the advantage of tall ceilings, an existing egress window, and a sliding door leading to a newly constructed patio.
This family of five loves the beach and frequents summer beach resorts in the Northeast. Bringing that aesthetic home to enjoy all year long was the inspiration for the décor, as well as creating a family-friendly space for entertaining.
Wish list items included room for a billiard table, wet bar, game table, family room, guest bedroom, full bathroom, space for a treadmill and closed storage. The existing structural elements helped to define how best to organize the basement. For instance, we knew we wanted to connect the bar area and billiards table with the patio in order to create an indoor/outdoor entertaining space. It made sense to use the egress window for the guest bedroom for both safety and natural light. The bedroom also would be adjacent to the plumbing risers for easy access to the new bathroom. Since the primary focus of the family room would be for TV viewing, natural light did not need to filter into that space. We made sure to hide the columns inside of newly constructed walls and dropped additional soffits where needed to make the ceiling mechanicals feel less random.
In addition to the beach vibe, the homeowner has valuable sports memorabilia that was to be prominently displayed including two seats from the original Yankee stadium.
For a coastal feel, shiplap is used on two walls of the family room area. In the bathroom shiplap is used again in a more creative way using wood grain white porcelain tile as the horizontal shiplap “wood”. We connected the tile horizontally with vertical white grout joints and mimicked the horizontal shadow line with dark grey grout. At first glance it looks like we wrapped the shower with real wood shiplap. Materials including a blue and white patterned floor, blue penny tiles and a natural wood vanity checked the list for that seaside feel.
A large reclaimed wood door on an exposed sliding barn track separates the family room from the game room where reclaimed beams are punctuated with cable lighting. Cabinetry and a beverage refrigerator are tucked behind the rolling bar cabinet (that doubles as a Blackjack table!). A TV and upright video arcade machine round-out the entertainment in the room. Bar stools, two rotating club chairs, and large square poufs along with the Yankee Stadium seats provide fun places to sit while having a drink, watching billiards or a game on the TV.
Signed baseballs can be found behind the bar, adjacent to the billiard table, and on specially designed display shelves next to the poker table in the family room.
Thoughtful touches like the surfboards, signage, photographs and accessories make a visitor feel like they are on vacation at a well-appointed beach resort without being cliché.
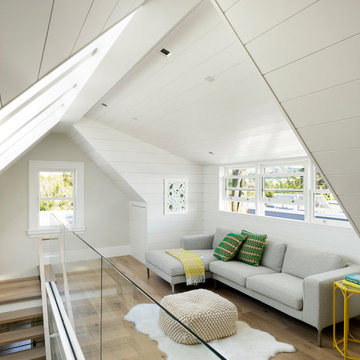
Matthew Millman Photography
Diseño de sala de estar tipo loft y abovedada costera de tamaño medio con suelo de madera clara y machihembrado
Diseño de sala de estar tipo loft y abovedada costera de tamaño medio con suelo de madera clara y machihembrado

Game area of basement bar hang-out space. The console area sits behind a sectional and entertainment area for snacking during a game or movie.
Foto de sótano con puerta machihembrado y Cuarto de juegos costero grande sin cuartos de juegos con paredes blancas, suelo vinílico, todas las chimeneas, suelo marrón y machihembrado
Foto de sótano con puerta machihembrado y Cuarto de juegos costero grande sin cuartos de juegos con paredes blancas, suelo vinílico, todas las chimeneas, suelo marrón y machihembrado
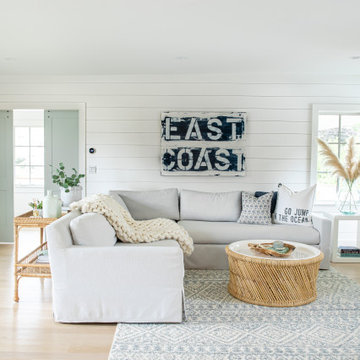
Diseño de salón machihembrado y abierto marinero grande con paredes blancas, suelo de madera clara, todas las chimeneas, televisor colgado en la pared, suelo marrón, vigas vistas y machihembrado

Design and construction of large entertainment unit with electric fireplace, storage cabinets and floating shelves. This remodel also included new tile floor and entire home paint

The focal point in the family room is the unmistakable yet restrained marble- clad fireplace surround. The modernity of the mantle contrasts the traditional-styled ship lap above. Floating shelves in a natural finish are used to display family memories while the enclosed cabinets offer ample storage.
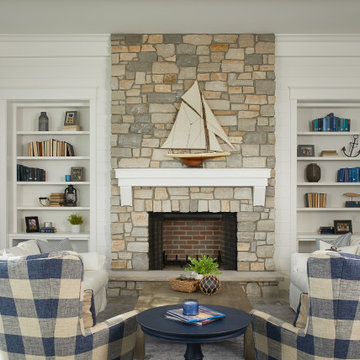
Nautical-inspired family space with a large stone fireplace surround and built-ins.
Photo by Ashley Avila Photography
Imagen de salón abierto costero sin televisor con todas las chimeneas, marco de chimenea de piedra, machihembrado, paredes blancas, suelo de madera en tonos medios y suelo marrón
Imagen de salón abierto costero sin televisor con todas las chimeneas, marco de chimenea de piedra, machihembrado, paredes blancas, suelo de madera en tonos medios y suelo marrón
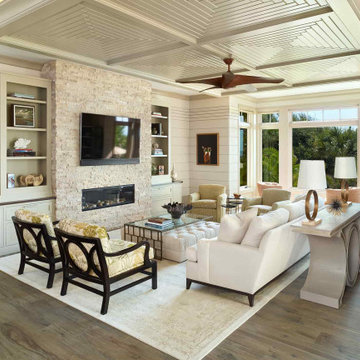
Ejemplo de salón marinero con paredes blancas, suelo de madera oscura, chimenea lineal, marco de chimenea de piedra, televisor colgado en la pared y machihembrado
498 fotos de zonas de estar costeras con machihembrado
5






