35.293 fotos de zonas de estar contemporáneas sin chimenea
Filtrar por
Presupuesto
Ordenar por:Popular hoy
81 - 100 de 35.293 fotos
Artículo 1 de 3
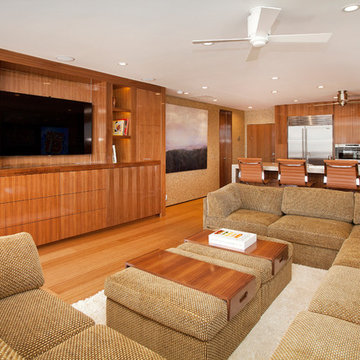
Modelo de salón abierto contemporáneo de tamaño medio sin chimenea con paredes beige, suelo de madera en tonos medios y pared multimedia

Modelo de sótano en el subsuelo contemporáneo grande sin chimenea con paredes beige, suelo de madera oscura y suelo naranja
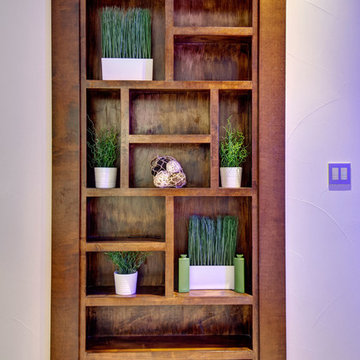
The bookshelf in the living area is a secret door that hides a storage space for electronic equipment. ©Finished Basement Company
Diseño de sótano con ventanas actual grande sin chimenea con paredes blancas, moqueta y suelo blanco
Diseño de sótano con ventanas actual grande sin chimenea con paredes blancas, moqueta y suelo blanco
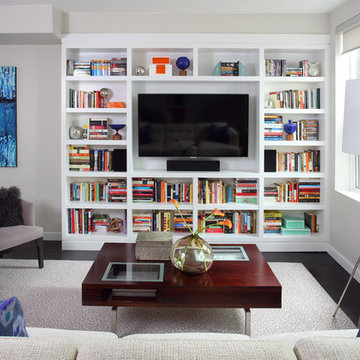
Katrina Wittkamp
Imagen de sala de estar abierta actual de tamaño medio sin chimenea con paredes grises, suelo de madera oscura, televisor independiente, suelo marrón y alfombra
Imagen de sala de estar abierta actual de tamaño medio sin chimenea con paredes grises, suelo de madera oscura, televisor independiente, suelo marrón y alfombra
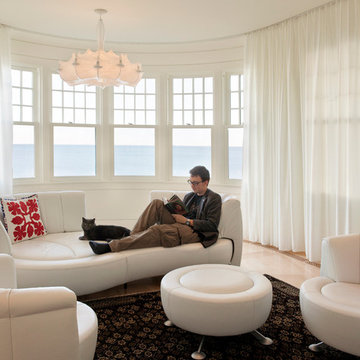
Having been neglected for nearly 50 years, this home was rescued by new owners who sought to restore the home to its original grandeur. Prominently located on the rocky shoreline, its presence welcomes all who enter into Marblehead from the Boston area. The exterior respects tradition; the interior combines tradition with a sparse respect for proportion, scale and unadorned beauty of space and light.
This project was featured in Design New England Magazine.
http://bit.ly/SVResurrection
Photo Credit: Eric Roth

The home is roughly 80 years old and had a strong character to start our design from. The home had been added onto and updated several times previously so we stripped back most of these areas in order to get back to the original house before proceeding. The addition started around the Kitchen, updating and re-organizing this space making a beautiful, simply elegant space that makes a strong statement with its barrel vault ceiling. We opened up the rest of the family living area to the kitchen and pool patio areas, making this space flow considerably better than the original house. The remainder of the house, including attic areas, was updated to be in similar character and style of the new kitchen and living areas. Additional baths were added as well as rooms for future finishing. We added a new attached garage with a covered drive that leads to rear facing garage doors. The addition spaces (including the new garage) also include a full basement underneath for future finishing – this basement connects underground to the original homes basement providing one continuous space. New balconies extend the home’s interior to the quiet, well groomed exterior. The homes additions make this project’s end result look as if it all could have been built in the 1930’s.
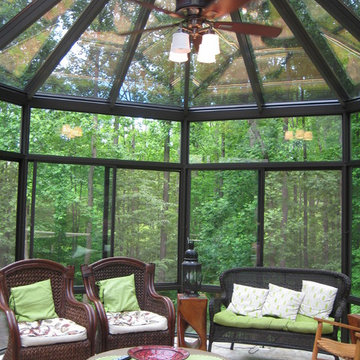
Total Remodeling Systems recently completed this custom conservatory in Springfield Virginia. This room includes a unique glass hall to a tree house conservatory. Sitting in this room feels like you are in a treehouse watching the birds and nature.
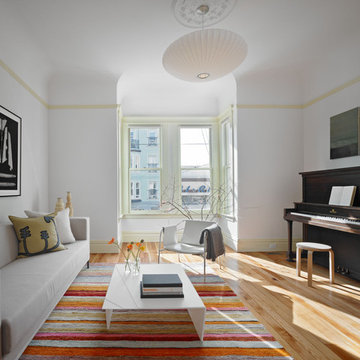
The living room was restored to be a bright and crisply appointed space for entertaining and music. The original douglas fir flooring was refinished and complimented by the pale green painted trim.
Photographer: Bruce Damonte
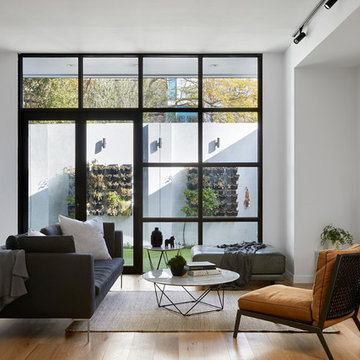
Tatjana Plitt
Diseño de sala de estar contemporánea sin chimenea con paredes blancas, televisor colgado en la pared, suelo de madera clara y alfombra
Diseño de sala de estar contemporánea sin chimenea con paredes blancas, televisor colgado en la pared, suelo de madera clara y alfombra
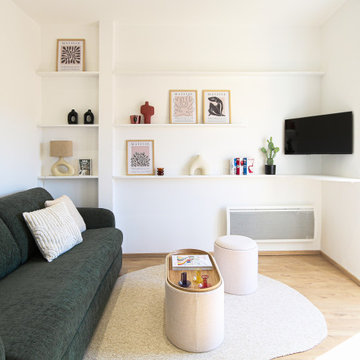
Transformation totale de ce studio de 20m², comprenant l'installation de rangements muraux encastrés et l'aménagement d'un canapé convertible adapté à un usage quotidien. Ce bien est destiné à de la location courte et/ou longue durée.
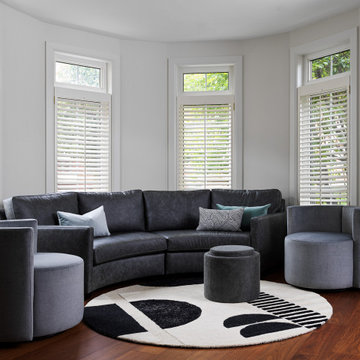
A fully opened main floor renovation in this once traditional Toronto Townhome.
A young chef wanted this kitchen to be modern, fully functional, innovative and cool. A little industrial meets a lot contemporary, meets warm wood and cold quartz.
As one wall came down, we did our best to create an island, but with the narrow space, it truly made no sense. So to save as much counter space as we could, yet be able to seat as many people as possible, we created a walnut topped peninsula with a waterfall drop leaf. The leaf lifts up, to reveal a waterfall that matches the rest of the kitchen. It was one of the most difficult things we have ever done, as the leaf and counter are solid walnut and very heavy. A hidden leg helps to bear the weight when the leaf is opened up.
The rest of this main floor, open to the kitchen, boasts many modern design elemends, such as sleek, curved furnishings, and fun lighting fixtures.
A deature wall in the living area houses a tv and is clad in a custom tile and walnut design. Just look at how they dealt with the air return on the wall! This project was a total renovation from basement to upper level, a total of four floors, with the goal of really outdoing ourselves for this young client.
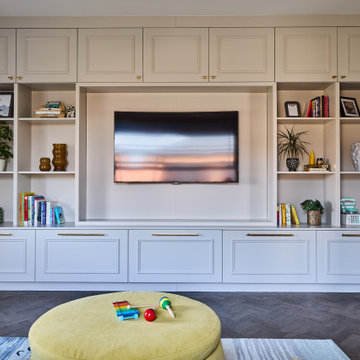
A multi purpose room, playroom and media room with ample storage for toys and video games
Diseño de sala de juegos en casa cerrada actual de tamaño medio sin chimenea con paredes beige, suelo de madera oscura, pared multimedia y suelo marrón
Diseño de sala de juegos en casa cerrada actual de tamaño medio sin chimenea con paredes beige, suelo de madera oscura, pared multimedia y suelo marrón
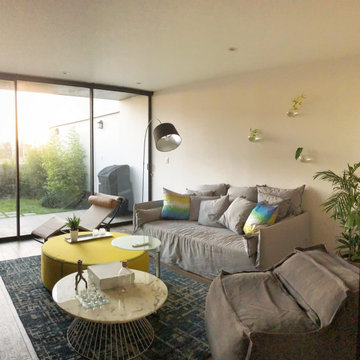
THIS CASUAL FAMILY ROOM WAS VERY CLEAR AND MADE TO BE COMFORTABLE.
WE USE THE CLASSIC LC4 FROM CASSINA, THE DEEP GHOST LINEN SOFA FROM GERVASONI.
THE GREY POUF FROM THE POPULAR, THE CARPET, WALL DECORATION AND OTTOMAN FROM BOCONCEPT AND THE TINY TABLES, FLOOR LAMP AND CARPET FROM KARE.
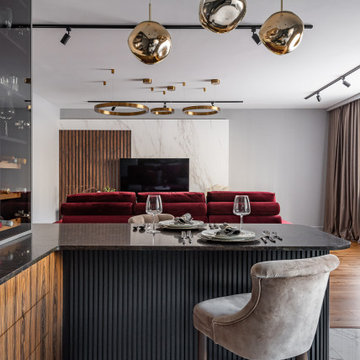
Foto de salón gris y blanco actual de tamaño medio sin chimenea con paredes grises, suelo de madera en tonos medios, televisor colgado en la pared y suelo marrón
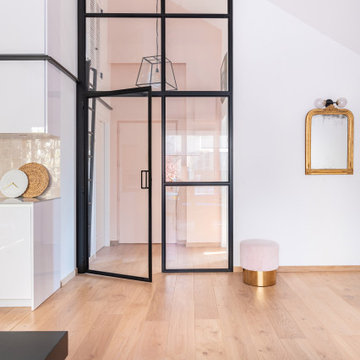
La nouvelle verrière permet de matérialiser une entrée et de distribuer les pièces: salle d'eau, pièce de vie avec la cuisine ouverte, et chambre avec son dressing.
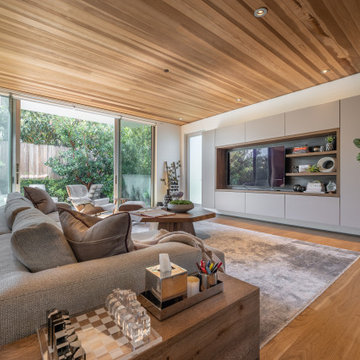
Indoor outdoor living is key in this contemporary open concept living space. With the beautiful walnut ceiling casting natural elements in the space this is the perfect place to cozy up and binge watch your favorite shows/movies or host a epic party leaving your guest plenty to talk about.
JL Interiors is a LA-based creative/diverse firm that specializes in residential interiors. JL Interiors empowers homeowners to design their dream home that they can be proud of! The design isn’t just about making things beautiful; it’s also about making things work beautifully. Contact us for a free consultation Hello@JLinteriors.design _ 310.390.6849_ www.JLinteriors.design
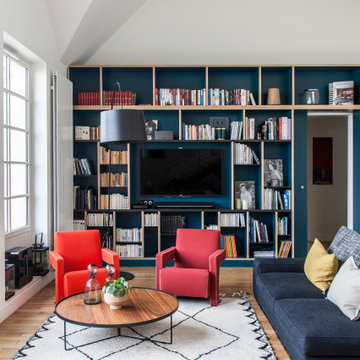
Foto de sala de estar con biblioteca abierta contemporánea extra grande sin chimenea con paredes blancas, suelo de madera clara y pared multimedia
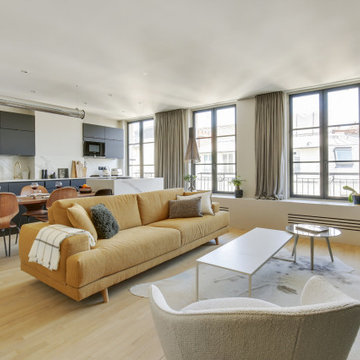
Le projet :
D’anciennes chambres de services sous les toits réunies en appartement locatif vont connaître une troisième vie avec une ultime transformation en pied-à-terre parisien haut de gamme.
Notre solution :
Nous avons commencé par ouvrir l’ancienne cloison entre le salon et la cuisine afin de bénéficier d’une belle pièce à vivre donnant sur les toits avec ses 3 fenêtres. Un îlot central en marbre blanc intègre une table de cuisson avec hotte intégrée. Nous le prolongeons par une table en noyer massif accueillant 6 personnes. L’équipe imagine une cuisine tout en linéaire noire mat avec poignées et robinetterie laiton. Le noir sera le fil conducteur du projet par petites touches, sur les boiseries notamment.
Sur le mur faisant face à la cuisine, nous agençons une bibliothèque sur mesure peinte en bleu grisé avec TV murale et un joli décor en papier-peint en fond de mur.
Les anciens radiateurs sont habillés de cache radiateurs menuisés qui servent d’assises supplémentaires au salon, en complément d’un grand canapé convertible très confortable, jaune moutarde.
Nous intégrons la climatisation à ce projet et la dissimulons dans les faux plafonds.
Une porte vitrée en métal noir vient isoler l’espace nuit de l’espace à vivre et ferme le long couloir desservant les deux chambres. Ce couloir est entièrement décoré avec un papier graphique bleu grisé, posé au dessus d’une moulure noire qui démarre depuis l’entrée, traverse le salon et se poursuit jusqu’à la salle de bains.
Nous repensons intégralement la chambre parentale afin de l’agrandir. Comment ? En supprimant l’ancienne salle de bains qui empiétait sur la moitié de la pièce. Ainsi, la chambre bénéficie d’un grand espace avec dressing ainsi que d’un espace bureau et d’un lit king size, comme à l’hôtel. Un superbe papier-peint texturé et abstrait habille le mur en tête de lit avec des luminaires design. Des rideaux occultants sur mesure permettent d’obscurcir la pièce, car les fenêtres sous toits ne bénéficient pas de volets.
Nous avons également agrandie la deuxième chambrée supprimant un ancien placard accessible depuis le couloir. Nous le remplaçons par un ensemble menuisé sur mesure qui permet d’intégrer dressing, rangements fermés et un espace bureau en niche ouverte. Toute la chambre est peinte dans un joli bleu profond.
La salle de bains d’origine étant supprimée, le nouveau projet intègre une salle de douche sur une partie du couloir et de la chambre parentale, à l’emplacement des anciens WC placés à l’extrémité de l’appartement. Un carrelage chic en marbre blanc recouvre sol et murs pour donner un maximum de clarté à la pièce, en contraste avec le meuble vasque, radiateur et robinetteries en noir mat. Une grande douche à l’italienne vient se substituer à l’ancienne baignoire. Des placards sur mesure discrets dissimulent lave-linge, sèche-linge et autres accessoires de toilette.
Le style :
Elégance, chic, confort et sobriété sont les grandes lignes directrices de cet appartement qui joue avec les codes du luxe… en toute simplicité. Ce qui fait de ce lieu, en définitive, un appartement très cosy. Chaque détail est étudié jusqu’aux poignées de portes en laiton qui contrastent avec les boiseries noires, que l’on retrouve en fil conducteur sur tout le projet, des plinthes aux portes. Le mobilier en noyer ajoute une touche de chaleur. Un grand canapé jaune moutarde s’accorde parfaitement au noir et aux bleus gris présents sur la bibliothèque, les parties basses des murs et dans le couloir.
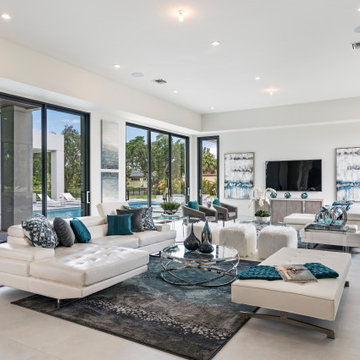
Foto de salón abierto contemporáneo sin chimenea con paredes blancas, televisor colgado en la pared y suelo blanco
35.293 fotos de zonas de estar contemporáneas sin chimenea
5






