5.381 fotos de zonas de estar con todas las chimeneas y televisor retractable
Filtrar por
Presupuesto
Ordenar por:Popular hoy
1 - 20 de 5381 fotos
Artículo 1 de 3

Around the fireplace the existing slate tiles were matched and brought full height to simplify and strengthen the overall fireplace design, and a seven-foot live-edged log of Sycamore was milled, polished and mounted on the slate to create a stunning fireplace mantle and help frame the new art niche created above.
searanchimages.com

Terry Pommet
Imagen de salón cerrado tradicional de tamaño medio con paredes blancas, todas las chimeneas, marco de chimenea de yeso y televisor retractable
Imagen de salón cerrado tradicional de tamaño medio con paredes blancas, todas las chimeneas, marco de chimenea de yeso y televisor retractable
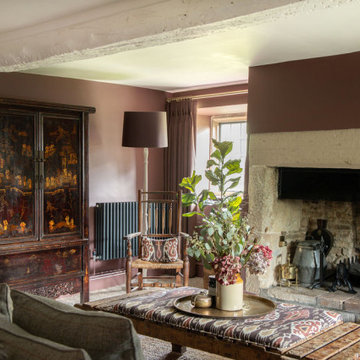
This listed property underwent a redesign, creating a home that truly reflects the timeless beauty of the Cotswolds. We added layers of texture through the use of natural materials, colours sympathetic to the surroundings to bring warmth and rustic antique pieces.

Martha O'Hara Interiors, Interior Design & Photo Styling | Troy Thies, Photography | Swan Architecture, Architect | Great Neighborhood Homes, Builder
Please Note: All “related,” “similar,” and “sponsored” products tagged or listed by Houzz are not actual products pictured. They have not been approved by Martha O’Hara Interiors nor any of the professionals credited. For info about our work: design@oharainteriors.com
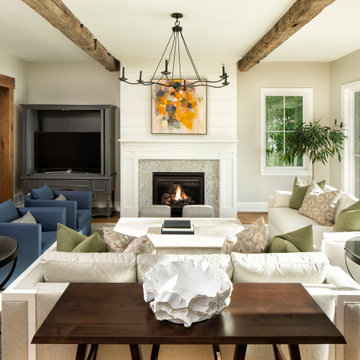
Foto de salón cerrado campestre de tamaño medio con paredes beige, suelo de madera en tonos medios, todas las chimeneas, marco de chimenea de baldosas y/o azulejos, televisor retractable y suelo marrón

Ejemplo de salón abierto de estilo de casa de campo grande con paredes blancas, suelo de madera clara, todas las chimeneas, marco de chimenea de piedra y televisor retractable

Combining three units in this large apartment overlooking Central Park, Weil Friedman created separate, yet connected Living and Dining Rooms in a central location. Custom millwork conceals a TV above a Hearth Cabinet firebox. A column is cleverly concealed on the right, while a storage cabinet is located to the left of the fireplace. Large framed openings between rooms incorporate closets and a dry bar.
photo by Josh Nefsky

This tiny home is located on a treelined street in the Kitsilano neighborhood of Vancouver. We helped our client create a living and dining space with a beach vibe in this small front room that comfortably accommodates their growing family of four. The starting point for the decor was the client's treasured antique chaise (positioned under the large window) and the scheme grew from there. We employed a few important space saving techniques in this room... One is building seating into a corner that doubles as storage, the other is tucking a footstool, which can double as an extra seat, under the custom wood coffee table. The TV is carefully concealed in the custom millwork above the fireplace. Finally, we personalized this space by designing a family gallery wall that combines family photos and shadow boxes of treasured keepsakes. Interior Decorating by Lori Steeves of Simply Home Decorating. Photos by Tracey Ayton Photography

The most used room in the home- an open concept kitchen, family room and area for casual dining flooded with light. She is originally from California, so an abundance of natural light as well as the relationship between indoor and outdoor space were very important to her. She also considered the kitchen the most important room in the house. There was a desire for large, open rooms and the kitchen needed to have lots of counter space and stool seating. With all of this considered we designed a large open plan kitchen-family room-breakfast table space that is anchored by the large center island. The breakfast room has floor to ceiling windows on the South and East wall, and there is a large, bright window over the kitchen sink. The Family room opens up directly to the back patio and yard, as well as a short flight of steps to the garage roof deck, where there is a vegetable garden and fruit trees. Her family also visits for 2-4 weeks at a time so the spaces needed to comfortably accommodate not only the owners large family (two adults and 4 children), but extended family as well.
Architecture, Design & Construction by BGD&C
Interior Design by Kaldec Architecture + Design
Exterior Photography: Tony Soluri
Interior Photography: Nathan Kirkman
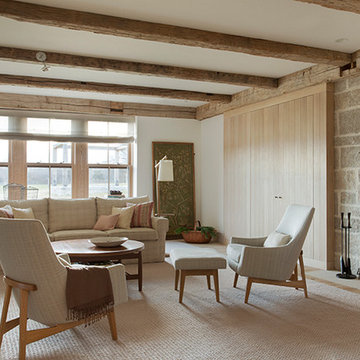
A cream rug, plaster walls and a stone fireplace create a subtly textured envelope for a family room. Pops of green, raisin and dark pink lift the palette but still feels inherently neutral-toned, airy and open.
Photography by Eric Roth

New View Photograghy
Diseño de salón para visitas abierto tradicional extra grande con paredes grises, suelo de madera oscura, todas las chimeneas, marco de chimenea de piedra y televisor retractable
Diseño de salón para visitas abierto tradicional extra grande con paredes grises, suelo de madera oscura, todas las chimeneas, marco de chimenea de piedra y televisor retractable
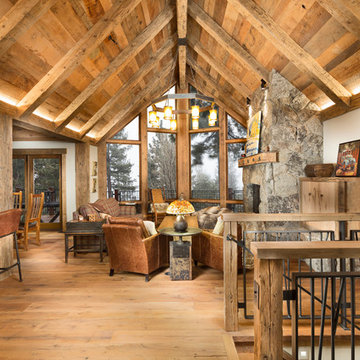
Tom Zikas
Foto de salón abierto rural grande con suelo de madera en tonos medios, todas las chimeneas, marco de chimenea de piedra, televisor retractable y paredes beige
Foto de salón abierto rural grande con suelo de madera en tonos medios, todas las chimeneas, marco de chimenea de piedra, televisor retractable y paredes beige

We had just completed work on the neighbours house when the owner of this property approved us to refurbish their ground and basement floors. This is a beautiful property in a conservation area and a project that was really rewarding. We gutted the basement and lowered the floor level providing more height and light into the basement. All the joinery is bespoke through out.
Jake Fitzjones Photography Ltd
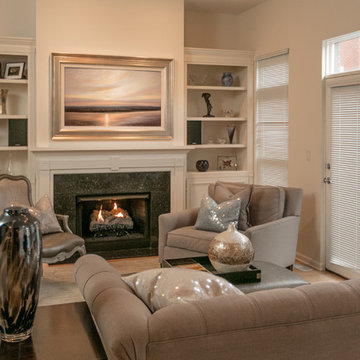
Discover the ultimate solution in television concealment with this TV Art Cover. With the press of a button this 50" TV is revealed as the canvas giclee painting rolls up into the decorative frame. You can choose from over 1,200 pieces of art or send us your own art.
Visit www.FrameMyTV.com to see how easy it is to design a frame for your TV. Every unit is custom made-to-order for your TV by our experienced craftsman here in the USA.
Frame Style: M1017
TV: 50" Panasonic TC-P50ST50
Art: Gloaming by Matthew Hasty
Image Reference: 221669

Nat Rea
Diseño de biblioteca en casa costera de tamaño medio con paredes beige, suelo de madera en tonos medios, todas las chimeneas, marco de chimenea de piedra y televisor retractable
Diseño de biblioteca en casa costera de tamaño medio con paredes beige, suelo de madera en tonos medios, todas las chimeneas, marco de chimenea de piedra y televisor retractable

Pineapple House adds a rustic stained wooden beams with arches to the painted white ceiling with tongue and groove V-notch slats to unify the kitchen and family room. Chris Little Photography
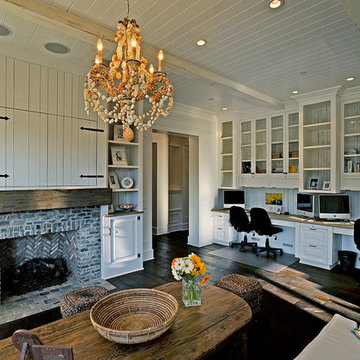
Execution by Steven Stilwell Construction.
Diseño de salón cerrado tradicional con todas las chimeneas, marco de chimenea de ladrillo y televisor retractable
Diseño de salón cerrado tradicional con todas las chimeneas, marco de chimenea de ladrillo y televisor retractable
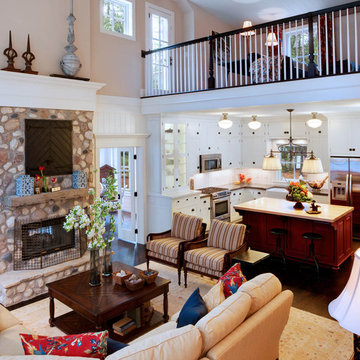
steinbergerphoto.com
Ejemplo de salón para visitas abierto tradicional de tamaño medio con todas las chimeneas, marco de chimenea de piedra, televisor retractable, paredes beige, suelo de madera oscura y suelo marrón
Ejemplo de salón para visitas abierto tradicional de tamaño medio con todas las chimeneas, marco de chimenea de piedra, televisor retractable, paredes beige, suelo de madera oscura y suelo marrón

Cet appartement de 100m² acheté dans son jus avait besoin d’être rénové dans son intégralité pour repenser les volumes et lui apporter du cachet tout en le mettant au goût de notre client évidemment.
Tout en conservant les volumes existants, nous avons optimisé l’espace pour chaque fonction. Dans la pièce maîtresse, notre menuisier a réalisé un grand module aux panneaux coulissants avec des tasseaux en chêne fumé pour ajouter du relief. Multifonction, il intègre en plus une cheminée électrique et permet de dissimuler l’écran plasma ! En rappel, et pour apporter de la verticalité à cette grande pièce, les claustras délimitent chaque espace tout en laissant passer la lumière naturelle.
L’entrée et le séjour mènent au coin cuisine, séparé discrètement par un claustra. Le coloris gris canon de fusil des façades @bocklip laquées mat apporte de la profondeur à cet espace et offre un rendu chic et moderne. La crédence en miroir reflète la lumière provenant du grand balcon et le plan de travail en quartz contraste avec les autres éléments.
A l’étage, différents espaces de rangement ont été ajoutés : un premier aménagé sous les combles avec portes miroir pour apporter de la lumière à la pièce et dans la chambre principale, un dressing personnalisé.

A contemporary holiday home located on Victoria's Mornington Peninsula featuring rammed earth walls, timber lined ceilings and flagstone floors. This home incorporates strong, natural elements and the joinery throughout features custom, stained oak timber cabinetry and natural limestone benchtops. With a nod to the mid century modern era and a balance of natural, warm elements this home displays a uniquely Australian design style. This home is a cocoon like sanctuary for rejuvenation and relaxation with all the modern conveniences one could wish for thoughtfully integrated.
5.381 fotos de zonas de estar con todas las chimeneas y televisor retractable
1





