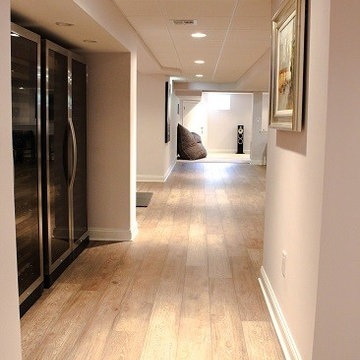46.209 fotos de zonas de estar con suelo laminado y suelo de baldosas de cerámica
Filtrar por
Presupuesto
Ordenar por:Popular hoy
121 - 140 de 46.209 fotos
Artículo 1 de 3
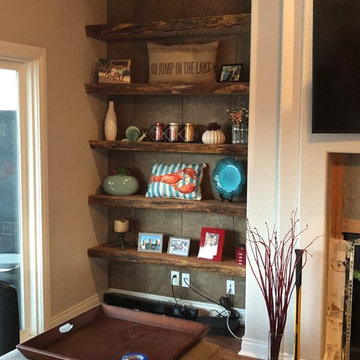
E. Weber
Ejemplo de biblioteca en casa abierta de estilo americano de tamaño medio sin televisor con paredes beige, suelo de baldosas de cerámica, todas las chimeneas, marco de chimenea de yeso y suelo marrón
Ejemplo de biblioteca en casa abierta de estilo americano de tamaño medio sin televisor con paredes beige, suelo de baldosas de cerámica, todas las chimeneas, marco de chimenea de yeso y suelo marrón

Imagen de bar en casa con fregadero de galera tradicional renovado grande con suelo de baldosas de cerámica, suelo marrón, armarios con paneles empotrados, puertas de armario grises, salpicadero verde y encimeras grises
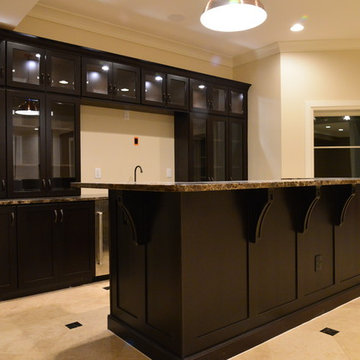
Imagen de sótano con ventanas contemporáneo grande sin chimenea con paredes beige, suelo de baldosas de cerámica y suelo beige
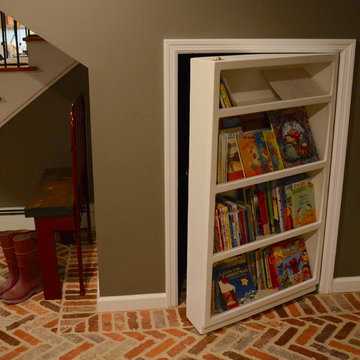
Cheri Beard Photography
Diseño de sótano con puerta de estilo americano de tamaño medio con paredes grises, suelo de baldosas de cerámica y suelo rojo
Diseño de sótano con puerta de estilo americano de tamaño medio con paredes grises, suelo de baldosas de cerámica y suelo rojo
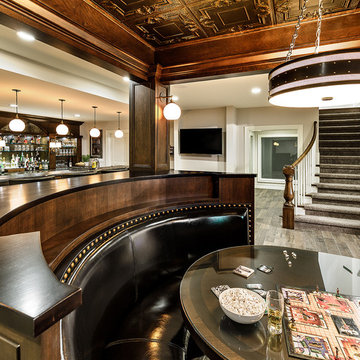
Joe Kwon Photography
Imagen de sótano clásico renovado grande con paredes beige, suelo de baldosas de cerámica y suelo marrón
Imagen de sótano clásico renovado grande con paredes beige, suelo de baldosas de cerámica y suelo marrón

The living room has a built-in media niche. The cabinet doors are paneled in white to match the walls while the top is a natural live edge in Monkey Pod wood. The feature wall was highlighted by the use of modular arts in the same color as the walls but with a texture reminiscent of ripples on water. On either side of the TV hang a cluster of wooden pendants. The paneled walls and ceiling are painted white creating a seamless design. The teak glass sliding doors pocket into the walls creating an indoor-outdoor space. The great room is decorated in blues, greens and whites, with a jute rug on the floor, a solid log coffee table, slip covered white sofa, and custom blue and green throw pillows.

Wine is one of the few things in life that improves with age.
But it can also rapidly deteriorate. The three factors that have the most direct impact on a wine's condition are light, humidity and temperature. Because wine can often be expensive and often appreciate in value, security is another issue.
This basement-remodeling project began with ensuring the quality and security of the owner’s wine collection. Even more important, the remodeled basement had to become an inviting place for entertaining family and friends.
A wet bar/entertainment area became the centerpiece of the design. Cherry wood cabinets and stainless steel appliances complement the counter tops, which are made with a special composite material and designed for bar glassware - softer to the touch than granite.
Unused space below the stairway was turned into a secure wine storage room, and another cherry wood cabinet holds 300 bottles of wine in a humidity and temperature controlled refrigeration unit.
The basement remodeling project also includes an entertainment center and cozy fireplace. The basement-turned-entertainment room is controlled with a two-zone heating system to moderate both temperature and humidity.
To infuse a nautical theme a custom stairway post was created to simulate the mast from a 1905 vintage sailboat. The mast/post was hand-crafted from mahogany and steel banding.
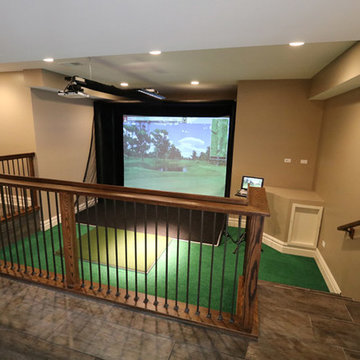
DJK Custom Homes
Foto de sótano en el subsuelo rural extra grande con paredes beige, suelo de baldosas de cerámica y suelo gris
Foto de sótano en el subsuelo rural extra grande con paredes beige, suelo de baldosas de cerámica y suelo gris
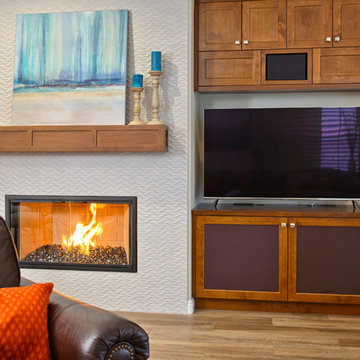
CairnsCraft Design & Remodel transformed this dated kitchen into a bright modern space with abundant counter prep areas and easy access. We did this by removing the existing pantry. We created storage on both sides of the island by installing brand new custom cabinets. We remodeled the existing fireplace with new tile, a custom mantel, and fireplace box.

Wet Bar designed by Allison Brandt.
Showplace Wood Products - Oak with Charcoal finish sanded through with Natural undertone. Covington door style.
https://www.houzz.com/pro/showplacefinecabinetry/showplace-wood-products
Formica countertops in Perlato Granite. Applied crescent edge profile.
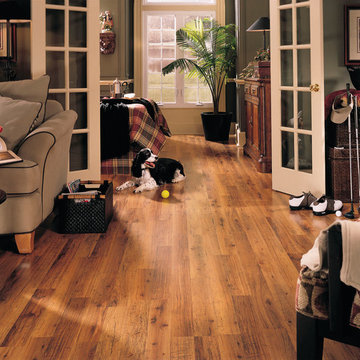
Modelo de salón para visitas cerrado tradicional grande sin chimenea y televisor con paredes verdes y suelo laminado
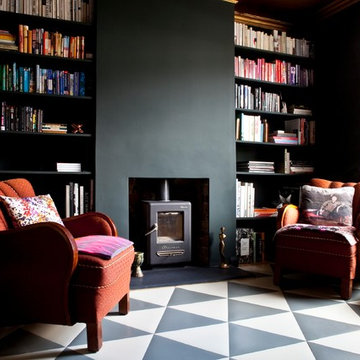
Imagen de biblioteca en casa cerrada bohemia de tamaño medio con paredes negras, suelo de baldosas de cerámica y estufa de leña
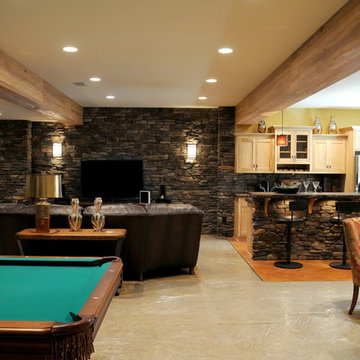
Ejemplo de sótano rústico grande con paredes beige y suelo de baldosas de cerámica
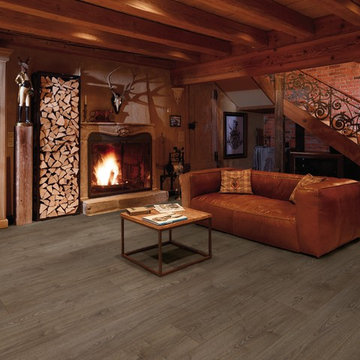
Ejemplo de salón cerrado rústico de tamaño medio sin televisor con paredes rojas, suelo laminado, todas las chimeneas y marco de chimenea de madera
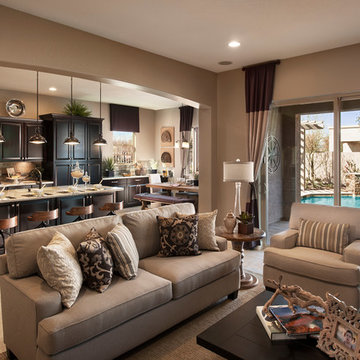
Modelo de sala de estar cerrada mediterránea grande sin televisor con paredes beige y suelo de baldosas de cerámica
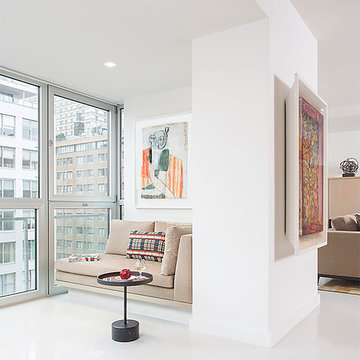
photography: Jon DeCola
Foto de galería contemporánea con suelo de baldosas de cerámica y techo estándar
Foto de galería contemporánea con suelo de baldosas de cerámica y techo estándar
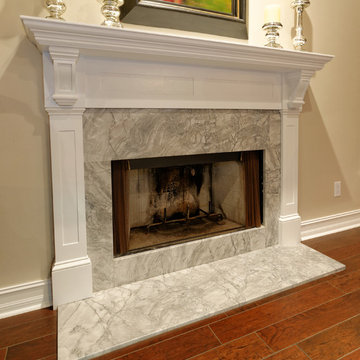
Granite and shaker styling to match the kitchen turned the drab old fireplace into a conversation piece with enough space on the mantel to actually put decor.
Photos by Scot Trueblood
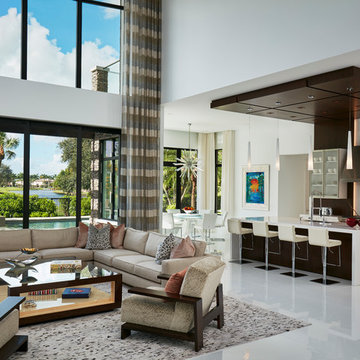
Brantley Photography
Imagen de salón abierto contemporáneo grande sin televisor con paredes blancas, suelo gris, suelo de baldosas de cerámica, chimenea lineal y marco de chimenea de piedra
Imagen de salón abierto contemporáneo grande sin televisor con paredes blancas, suelo gris, suelo de baldosas de cerámica, chimenea lineal y marco de chimenea de piedra
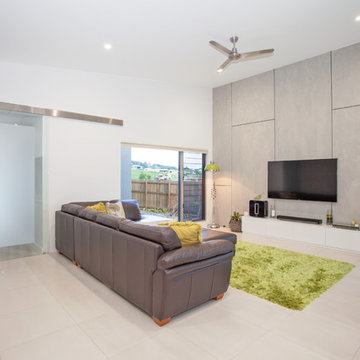
Kath Heke Photography
Modelo de salón para visitas abierto actual de tamaño medio con paredes blancas, televisor colgado en la pared, suelo de baldosas de cerámica y suelo blanco
Modelo de salón para visitas abierto actual de tamaño medio con paredes blancas, televisor colgado en la pared, suelo de baldosas de cerámica y suelo blanco
46.209 fotos de zonas de estar con suelo laminado y suelo de baldosas de cerámica
7






