10.246 fotos de zonas de estar con suelo gris
Filtrar por
Presupuesto
Ordenar por:Popular hoy
161 - 180 de 10.246 fotos
Artículo 1 de 3
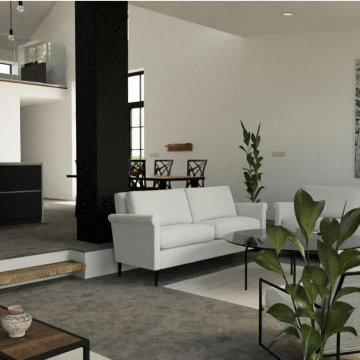
Painted internal walls
Imagen de salón para visitas abierto y abovedado minimalista de tamaño medio con paredes blancas, suelo de cemento, chimeneas suspendidas, televisor independiente y suelo gris
Imagen de salón para visitas abierto y abovedado minimalista de tamaño medio con paredes blancas, suelo de cemento, chimeneas suspendidas, televisor independiente y suelo gris
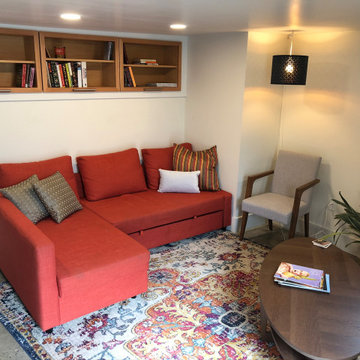
Foto de salón abierto moderno pequeño con suelo de cemento, televisor independiente y suelo gris
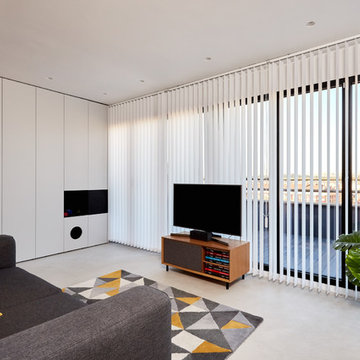
Las cortinas guardan una sorpresa detrás...
Imagen de salón abierto nórdico de tamaño medio sin chimenea con paredes grises, suelo de cemento, televisor independiente y suelo gris
Imagen de salón abierto nórdico de tamaño medio sin chimenea con paredes grises, suelo de cemento, televisor independiente y suelo gris
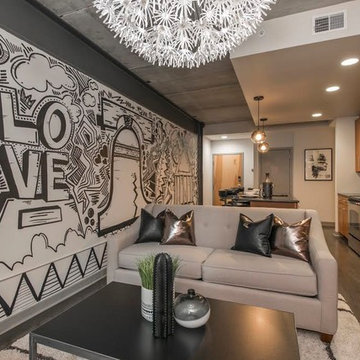
Enjoy yourself in this beautifully renovated and fully furnished property located in the middle of Rittenhouse Square. This modern city apartment has been uniquely decorated by the Remix Design team bringing in a local artist to add an urban twist to the city.
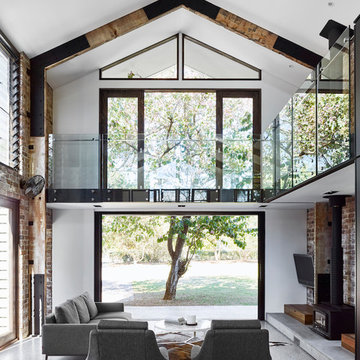
Toby Scott
Imagen de salón abierto urbano de tamaño medio con suelo de cemento, estufa de leña, televisor colgado en la pared, paredes blancas y suelo gris
Imagen de salón abierto urbano de tamaño medio con suelo de cemento, estufa de leña, televisor colgado en la pared, paredes blancas y suelo gris
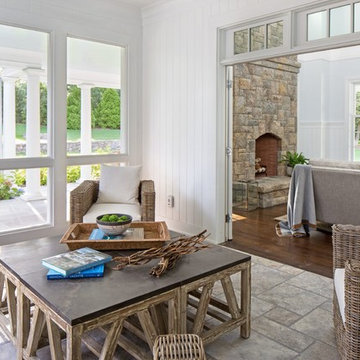
Imagen de galería tradicional de tamaño medio sin chimenea con suelo de piedra caliza, techo estándar y suelo gris
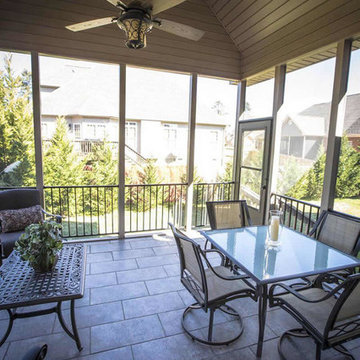
Imagen de galería tradicional de tamaño medio con suelo de baldosas de cerámica, techo estándar y suelo gris
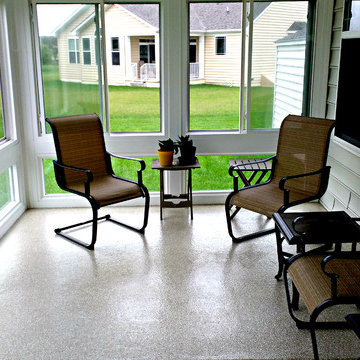
A conversational area, environmentally safe and low voc's, this 3-Season room will withstand the foot traffic and shuffling of the chairs. You can now walk barefoot on the new floor without tracking white concrete dust into the house.

The interior of the home is polar opposite of the exterior. The double-heigh volume is flooded with light, highlighting the bright upper mass and more complex living surfaces below.
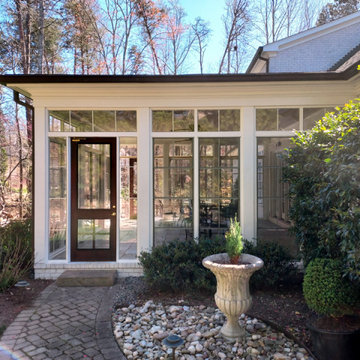
This airy 3-season room, which once was a screen porch, in Greensboro NC features floor-to-ceiling windows by way of adjustable vinyl windows with square transoms throughout. This outdoor room conversion perfectly complements the traditional brick home with intricate white moulding detail. The room also features dual entry points from the outside, offering access to and from either side of the backyard. Both doors feature new custom vinyl inserts, which replaced the original screens, as well as fixed vinyl transoms and sidelights.

Diseño de sótano con puerta Cuarto de juegos tradicional renovado de tamaño medio sin cuartos de juegos con paredes verdes, suelo de baldosas de cerámica, suelo gris, bandeja y machihembrado
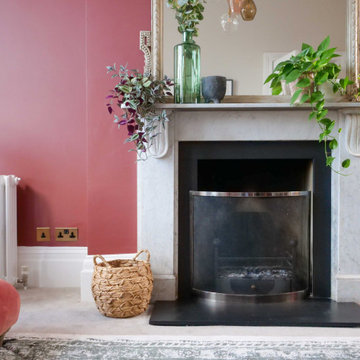
Having designed other rooms in the client’s house for use by the rest of her family, the living space was to be her sanctuary, but it was desperate for some love and colour. We started with the sofas, the largest pieces of furniture and focal points in the room. It was important that the style complemented the property’s older features but still felt current, and the client fell in love with the rusty pink options. This set the tone for the rest of the room with pinks, blushes and greens carried throughout.
The lighting was a key part of the design for this room as it was originally only fit with spotlights. I sought out a company in the UK who hand blow glass, and after comparing lots of samples, shapes and colour combinations, together with the client we designed this one-of-a-kind piece to light the room.
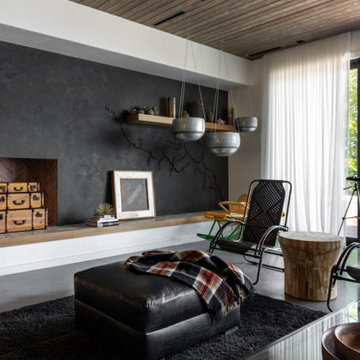
Ejemplo de salón rural de tamaño medio con paredes negras, suelo de cemento, todas las chimeneas, marco de chimenea de ladrillo, suelo gris y madera
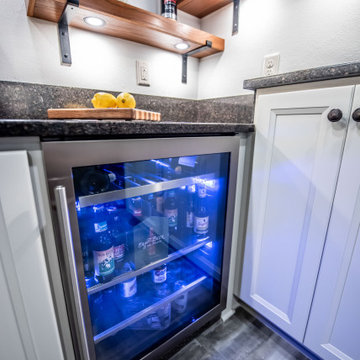
The wine and beverage center is by Magic Chef. The bar flooring is Platinum luxury vinyl in a Patina Carbon color.
Ejemplo de sótano con puerta clásico renovado de tamaño medio con paredes grises, moqueta y suelo gris
Ejemplo de sótano con puerta clásico renovado de tamaño medio con paredes grises, moqueta y suelo gris
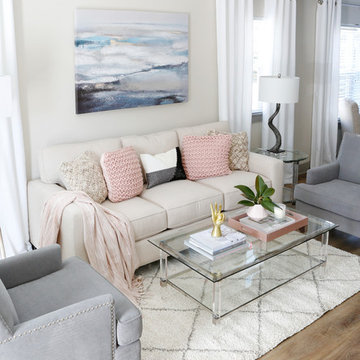
Modelo de sala de estar abierta tradicional renovada de tamaño medio con paredes grises, suelo laminado y suelo gris
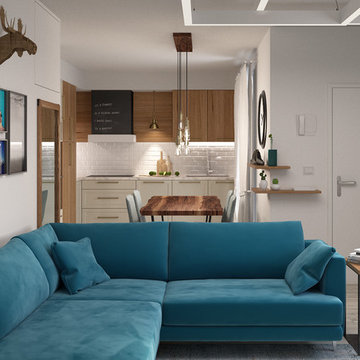
Diseño de sala de estar abierta actual pequeña sin chimenea con paredes blancas, suelo de baldosas de porcelana, pared multimedia y suelo gris
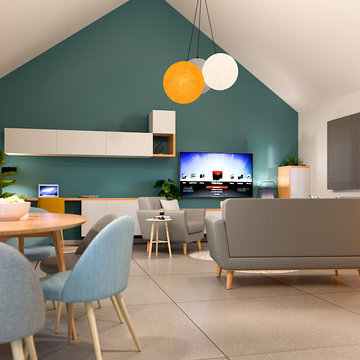
Séjour d'une maison d'architecte avec une hauteur cathédrale.
Harmonisation de l'espace et création d'une ambiance chaleureuse avec 3 espaces définis : salon / salle-à-manger / bureau.
Réalisation du rendu en photo-réaliste par vizstation.
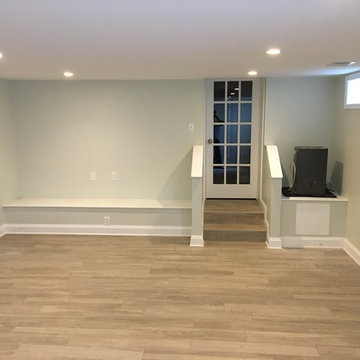
This was once a damp basement that frequently flooded with each rain storm. Two sump pumps were added, along with some landscaping that helped prevent water getting into the basement. Ceramic tile was added to the floor, drywall was added to the walls and ceiling, recessed lighting, and some doors and trim to finish off the space. There was a modern style powder room added, along with some pantry storage and a refrigerator to make this an additional living space. All of the mechanical units have their own closets, that are perfectly accessible, but are no longer an eyesore in this now beautiful space. There is another room added into this basement, with a TV nook was built in between two storage closets, which is the perfect space for the children.
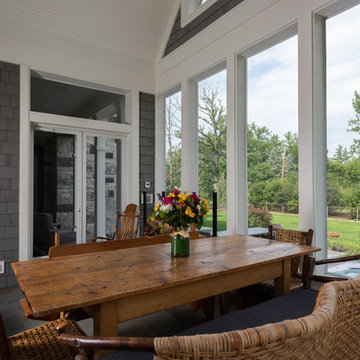
Back sunroom with vintage furniture
Foto de galería clásica de tamaño medio con suelo de pizarra, estufa de leña, techo estándar y suelo gris
Foto de galería clásica de tamaño medio con suelo de pizarra, estufa de leña, techo estándar y suelo gris
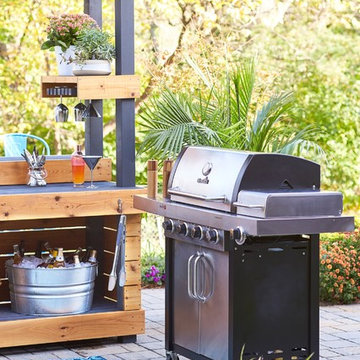
Modelo de bar en casa con barra de bar contemporáneo pequeño con armarios abiertos, puertas de armario de madera clara, encimera de cemento, suelo de ladrillo, suelo gris y encimeras grises
10.246 fotos de zonas de estar con suelo gris
9





