10.246 fotos de zonas de estar con suelo gris
Filtrar por
Presupuesto
Ordenar por:Popular hoy
121 - 140 de 10.246 fotos
Artículo 1 de 3
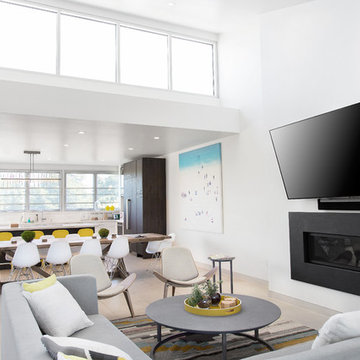
Open kitchen and dining with lounge area beside
Imagen de salón abierto y abovedado moderno de tamaño medio con paredes blancas, suelo de baldosas de cerámica, todas las chimeneas, marco de chimenea de metal, televisor colgado en la pared y suelo gris
Imagen de salón abierto y abovedado moderno de tamaño medio con paredes blancas, suelo de baldosas de cerámica, todas las chimeneas, marco de chimenea de metal, televisor colgado en la pared y suelo gris
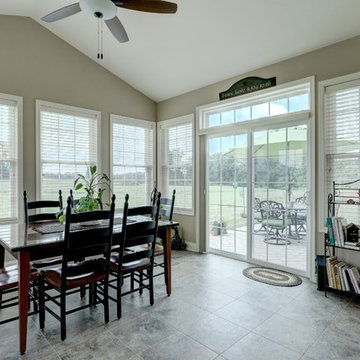
Photo by Open.Tours
Imagen de galería tradicional de tamaño medio sin chimenea con suelo de baldosas de cerámica, techo estándar y suelo gris
Imagen de galería tradicional de tamaño medio sin chimenea con suelo de baldosas de cerámica, techo estándar y suelo gris
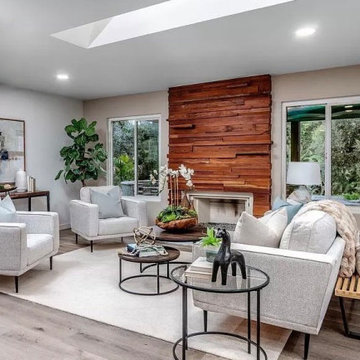
This remodeled home in San Diego County has all a wonderful open floor plan, new kitchen and flooring, and a fabulous outdoor entertaining area with gazebo and pool.

The public area is split into 4 overlapping spaces, centrally separated by the kitchen. Here is a view of the lounge and hearth.
Diseño de salón abovedado contemporáneo grande con paredes blancas, suelo de cemento, suelo gris, madera, todas las chimeneas, marco de chimenea de madera y televisor retractable
Diseño de salón abovedado contemporáneo grande con paredes blancas, suelo de cemento, suelo gris, madera, todas las chimeneas, marco de chimenea de madera y televisor retractable

Colors here are black, white, woods, & green. The chesterfield couch adds a touch of sophistication , while the patterned black & white rug maintain an element of fun to the room. Large lamps always a plus.

Open concept of interior barndominium with stone fireplace, stained concrete flooring, rustic beams and faux finish cabinets.
Imagen de sala de estar abierta y abovedada rural de tamaño medio con paredes grises, suelo de cemento, todas las chimeneas, marco de chimenea de piedra y suelo gris
Imagen de sala de estar abierta y abovedada rural de tamaño medio con paredes grises, suelo de cemento, todas las chimeneas, marco de chimenea de piedra y suelo gris
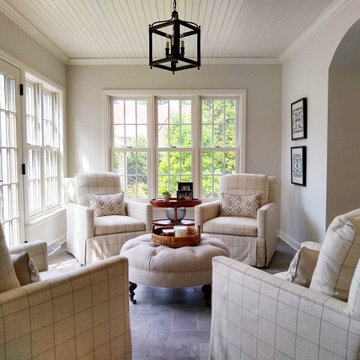
Empire Painting transformed this bright sunroom in Wauwatosa featuring tile flooring, cozy white furniture, light gray wall and ceiling paint, and contrasting light fixtures.
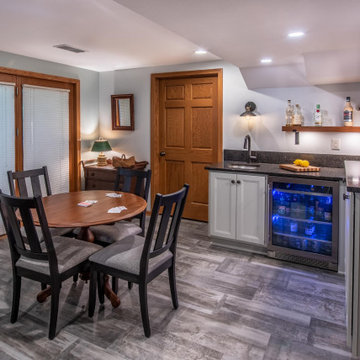
The design goal was that this finished lower level feels like a part of the home rather than an isolated basement space. The windows and lighting are vital to this design feature, as well as the way that all columns were hidden inside walls, keeping the flow and feel of the space very intentional. Only the soffits for ductwork reveal that this is a finished basement.

Wing Ta
Foto de bar en casa en U contemporáneo grande con armarios estilo shaker, puertas de armario blancas, encimera de cuarzo compacto, salpicadero verde, salpicadero de azulejos tipo metro, suelo de baldosas de cerámica, suelo gris y encimeras blancas
Foto de bar en casa en U contemporáneo grande con armarios estilo shaker, puertas de armario blancas, encimera de cuarzo compacto, salpicadero verde, salpicadero de azulejos tipo metro, suelo de baldosas de cerámica, suelo gris y encimeras blancas
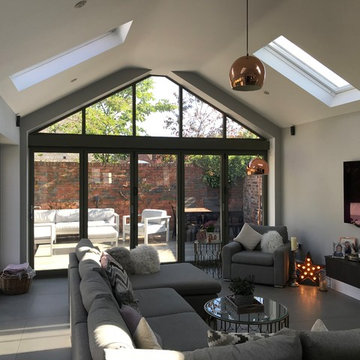
The feature glazing in the gable to the end allows lots of natural light in and frames the outside space.
Ejemplo de salón abierto moderno pequeño con paredes grises, suelo de baldosas de porcelana, televisor colgado en la pared y suelo gris
Ejemplo de salón abierto moderno pequeño con paredes grises, suelo de baldosas de porcelana, televisor colgado en la pared y suelo gris
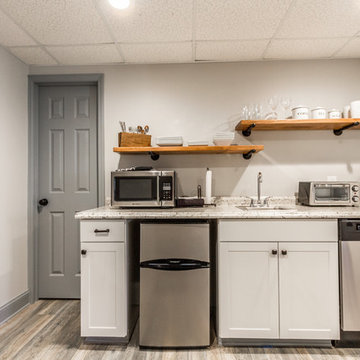
Diseño de sótano con puerta bohemio de tamaño medio sin chimenea con paredes grises, suelo laminado y suelo gris
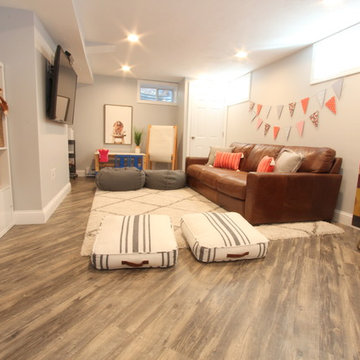
Bright & cheery playroom creates a wonderful playplace for the kiddos! You'd never know this is in the basement! Pennant banner was hung to create a focal point on the odd space between the windows. The arts & crafts area in the back provides a nice little nook for coloring and drawing. Tons of toy storage from the Wayfair cabinet & IKEA Expedit bookcase. The floor was laid on a diagonal to create a feeling of even more space and to add visual interest.
Photo by: Woodland Road Design, LLC
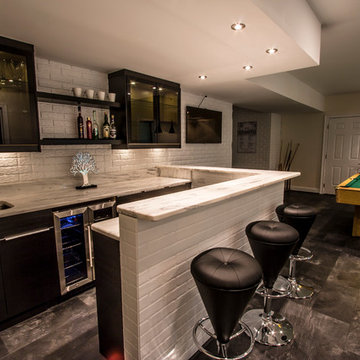
Diseño de sótano con puerta contemporáneo de tamaño medio sin chimenea con paredes blancas y suelo gris
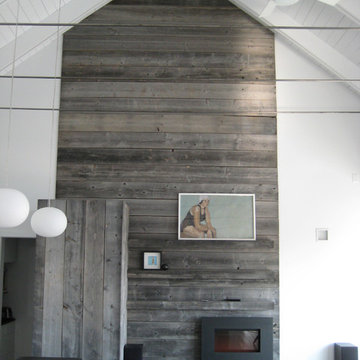
Anchoring the north end of the living area, a wall paneled in barn wood organizes a modern hearth, a concealed refrigerator, and a growing art collection into a peaceful vignette.

Lower Level Wet Bar
Ejemplo de bar en casa con fregadero de galera campestre de tamaño medio con fregadero bajoencimera, armarios con rebordes decorativos, puertas de armario negras, encimera de cuarzo compacto, salpicadero blanco, salpicadero de azulejos de cerámica, suelo de baldosas de porcelana, suelo gris y encimeras blancas
Ejemplo de bar en casa con fregadero de galera campestre de tamaño medio con fregadero bajoencimera, armarios con rebordes decorativos, puertas de armario negras, encimera de cuarzo compacto, salpicadero blanco, salpicadero de azulejos de cerámica, suelo de baldosas de porcelana, suelo gris y encimeras blancas

Part of a multi-room project consisting of: kitchen, utility, media furniture, entrance hall and master bedroom furniture, situated within a modern renovation of a traditional stone built lodge on the outskirts of county Durham. the clean lines of our contemporary linear range of furniture -finished in pale grey and anthracite, provide a minimalist feel while contrasting elements emulating reclaimed oak add a touch of warmth and a subtle nod to the property’s rural surroundings.

The owners wanted to add space to their DC home by utilizing the existing dark, wet basement. We were able to create a light, bright space for their growing family. Behind the walls we updated the plumbing, insulation and waterproofed the basement. You can see the beautifully finished space is multi-functional with a play area, TV viewing, new spacious bath and laundry room - the perfect space for a growing family.
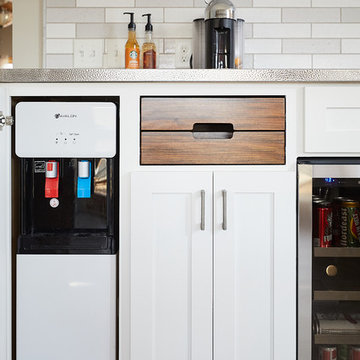
Wing Ta
Modelo de bar en casa lineal actual grande con armarios estilo shaker, puertas de armario blancas, encimera de cuarzo compacto, salpicadero verde, salpicadero de azulejos tipo metro, suelo de baldosas de cerámica, suelo gris y encimeras blancas
Modelo de bar en casa lineal actual grande con armarios estilo shaker, puertas de armario blancas, encimera de cuarzo compacto, salpicadero verde, salpicadero de azulejos tipo metro, suelo de baldosas de cerámica, suelo gris y encimeras blancas
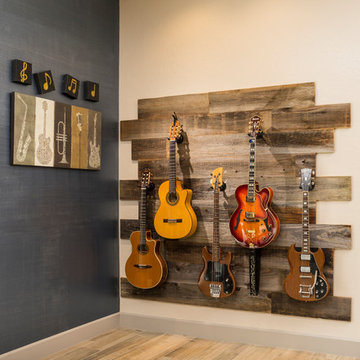
A lake-side guest house is designed to transition from everyday living to hot-spot entertaining. The eclectic environment accommodates jam sessions, friendly gatherings, wine clubs and relaxed evenings watching the sunset while perched at the wine bar.
Shown in this photo: guest house, wine bar, man cave, custom guitar wall, wood plank floor, clients accessories, finishing touches designed by LMOH Home. | Photography Joshua Caldwell.
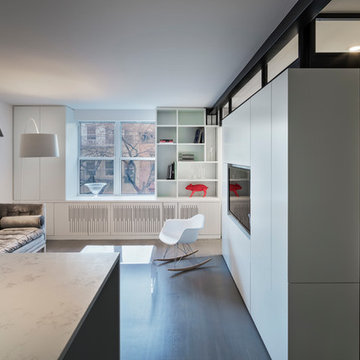
Overlooking Bleecker Street in the heart of the West Village, this compact one bedroom apartment required a gut renovation including the replacement of the windows.
This intricate project focused on providing functional flexibility and ensuring that every square inch of space is put to good use. Cabinetry, closets and shelving play a key role in shaping the spaces.
The typical boundaries between living and sleeping areas are blurred by employing clear glass sliding doors and a clerestory around of the freestanding storage wall between the bedroom and lounge. The kitchen extends into the lounge seamlessly, with an island that doubles as a dining table and layout space for a concealed study/desk adjacent. The bedroom transforms into a playroom for the nursery by folding the bed into another storage wall.
In order to maximize the sense of openness, most materials are white including satin lacquer cabinetry, Corian counters at the seat wall and CNC milled Corian panels enclosing the HVAC systems. White Oak flooring is stained gray with a whitewash finish. Steel elements provide contrast, with a blackened finish to the door system, column and beams. Concrete tile and slab is used throughout the Bathroom to act as a counterpoint to the predominantly white living areas.
archphoto.com
10.246 fotos de zonas de estar con suelo gris
7





