696 fotos de zonas de estar con suelo de madera clara y suelo amarillo
Filtrar por
Presupuesto
Ordenar por:Popular hoy
81 - 100 de 696 fotos
Artículo 1 de 3
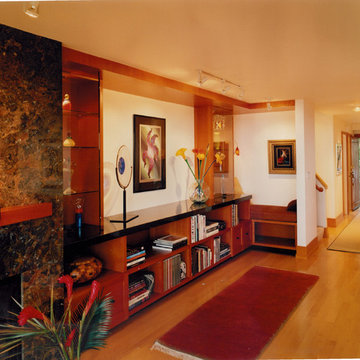
closer view of built in cabinets and display areas,
Imagen de biblioteca en casa abierta contemporánea de tamaño medio sin televisor con paredes blancas, suelo de madera clara, todas las chimeneas, marco de chimenea de piedra y suelo amarillo
Imagen de biblioteca en casa abierta contemporánea de tamaño medio sin televisor con paredes blancas, suelo de madera clara, todas las chimeneas, marco de chimenea de piedra y suelo amarillo
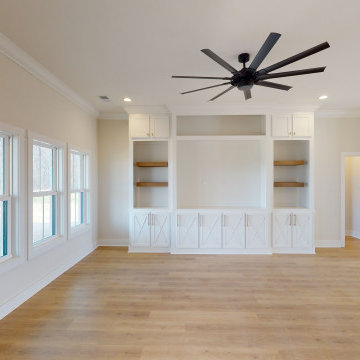
Imagen de sala de estar abierta campestre de tamaño medio con paredes blancas, suelo de madera clara y suelo amarillo
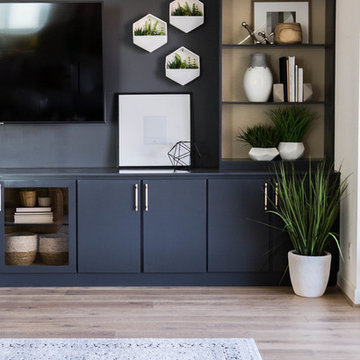
Custom Built in with Sherwin Williams Chelsea Gray cabinet color and bone/Brass CB2 Cabinet Hardware.
Modelo de sala de estar abierta clásica renovada grande con paredes blancas, suelo de madera clara, pared multimedia y suelo amarillo
Modelo de sala de estar abierta clásica renovada grande con paredes blancas, suelo de madera clara, pared multimedia y suelo amarillo
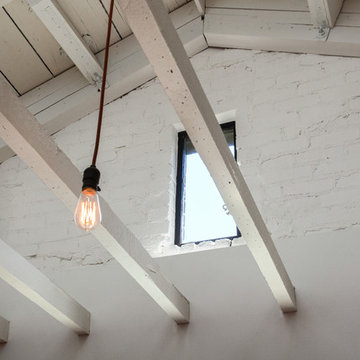
Detail of exposed ceiling joists with former attic vent converted to a window for afternoon natural light from above. Cloth string pendants with Edison lamps were employed throughout the Living Room -dropped just below the bottom of the joists -for a dimmer light.
Photo by Clark Dugger
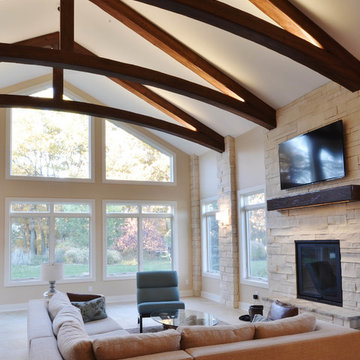
Slanted ceilings and shelving make for a beautiful room.
Foto de sala de estar abierta actual grande con paredes beige, suelo de madera clara, todas las chimeneas, marco de chimenea de ladrillo y suelo amarillo
Foto de sala de estar abierta actual grande con paredes beige, suelo de madera clara, todas las chimeneas, marco de chimenea de ladrillo y suelo amarillo

Somerville Living Room
Foto de salón con barra de bar abierto moderno de tamaño medio con paredes blancas, suelo de madera clara y suelo amarillo
Foto de salón con barra de bar abierto moderno de tamaño medio con paredes blancas, suelo de madera clara y suelo amarillo
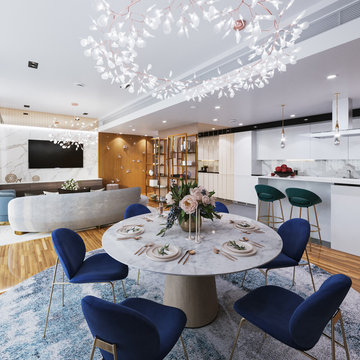
Foto de salón para visitas abierto contemporáneo de tamaño medio sin chimenea con paredes blancas, suelo de madera clara, televisor colgado en la pared y suelo amarillo
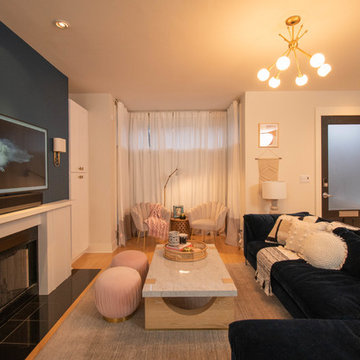
Lionheart Pictures
Ejemplo de salón abierto contemporáneo grande con paredes azules, suelo de madera clara, todas las chimeneas, marco de chimenea de madera, televisor colgado en la pared y suelo amarillo
Ejemplo de salón abierto contemporáneo grande con paredes azules, suelo de madera clara, todas las chimeneas, marco de chimenea de madera, televisor colgado en la pared y suelo amarillo
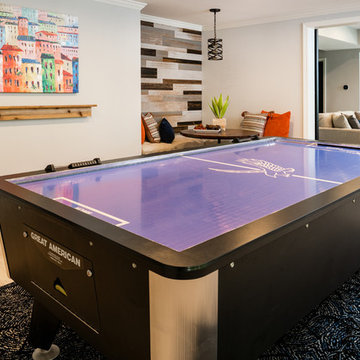
Ilya Zobanov
Ejemplo de sótano con ventanas minimalista de tamaño medio con paredes grises, suelo de madera clara, chimenea lineal, marco de chimenea de metal y suelo amarillo
Ejemplo de sótano con ventanas minimalista de tamaño medio con paredes grises, suelo de madera clara, chimenea lineal, marco de chimenea de metal y suelo amarillo
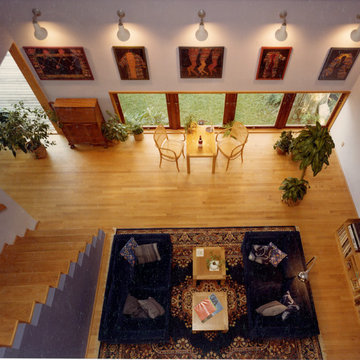
Maris/Semel
Modelo de salón tipo loft actual de tamaño medio sin televisor con paredes azules, suelo de madera clara y suelo amarillo
Modelo de salón tipo loft actual de tamaño medio sin televisor con paredes azules, suelo de madera clara y suelo amarillo
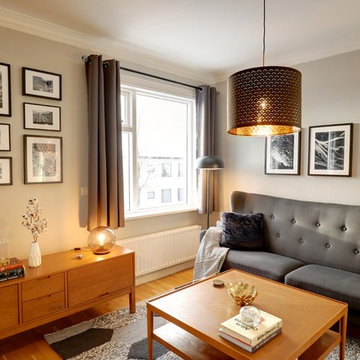
Built in 1930, this three story building in the center of Reykjavik is the home away from home for our clients.
The new home design is rooted in the Scandinavian Style, with a variety of textures, gray tones and a pop of color in the art work and accessories. The living room, bedroom and eating area speak together impeccably, with very clear definition of spaces and functionality.
Photography by Leszek Nowakowski
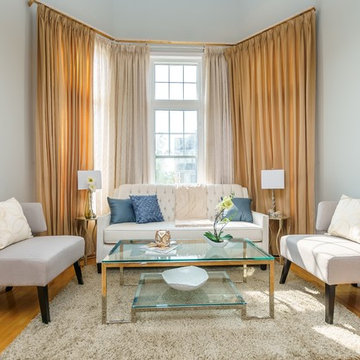
Ejemplo de salón para visitas abierto actual pequeño con paredes grises, suelo de madera clara y suelo amarillo
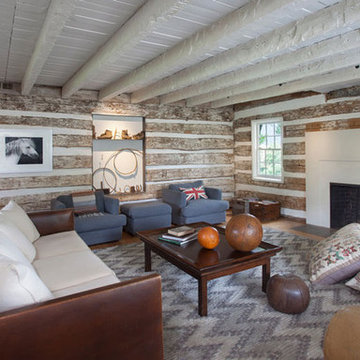
Virginia AIA Merit Award for Excellence in Residential Design | What appeared to be a simple, worn-out, early 20th century stucco cottage was to be modestly renovated as a weekend retreat. But when the contractor and architects began pulling away the interior wall finishes, they discovered a log cabin at its core (believed to date as far back as the 1780’s) and a newer addition (circa 1920’s) at the rear where the site slopes down. Initial plans were scrapped, and a new project was born that honors the original construction while accommodating new infrastructure and the clients’ modern tastes.
The original log cabin was entirely concealed behind painted wood paneling on the interior and stucco on the exterior. Logs were cleaned with a wire brush to maintain much of the original whitewash and chinking between logs was carefully repaired, replaced and stained with tea to the perfect color. One of the log cabin’s original windows, boarded up when the 20th century addition was built, was revealed. Minimalist details were devised to contrast with the carefully uncovered and restored materials. A custom fabricated modern fireplace surround adds simplicity and clean lines as a contrast to the texture of the log walls.
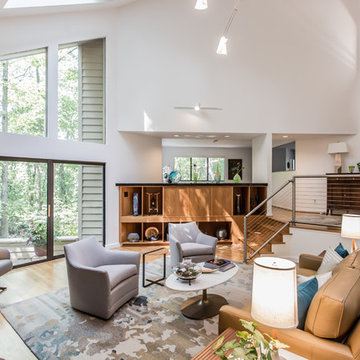
Mid-century modern home got a bit of an update. We added tile to the fireplace and furnished and accessorized the entire space.
Foto de sala de estar abierta retro de tamaño medio con paredes blancas, suelo de madera clara, todas las chimeneas, marco de chimenea de baldosas y/o azulejos, televisor retractable y suelo amarillo
Foto de sala de estar abierta retro de tamaño medio con paredes blancas, suelo de madera clara, todas las chimeneas, marco de chimenea de baldosas y/o azulejos, televisor retractable y suelo amarillo
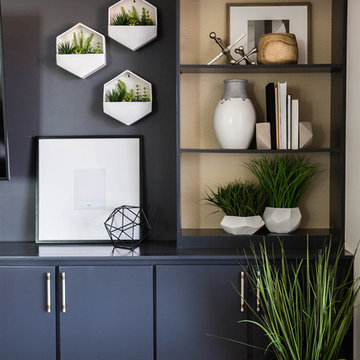
Custom Built in with Sherwin Williams Chelsea Gray cabinet color and bone/Brass CB2 Cabinet Hardware.
Diseño de sala de estar abierta tradicional renovada grande con paredes blancas, suelo de madera clara, pared multimedia y suelo amarillo
Diseño de sala de estar abierta tradicional renovada grande con paredes blancas, suelo de madera clara, pared multimedia y suelo amarillo
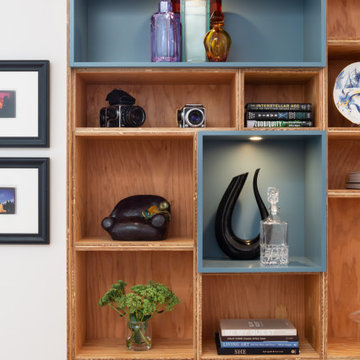
Working with raw plywood we designed this bespoke built-in as a series of boxes which provided the perfect back-drop for displaying several groupings of small collections. Strategically placed "blue boxes" project and are lit to highlight certain collections, such as the colourful crystal decanters. This design allowed us to bring together several juxtaposing collections in a unifying manner that was consistent with the modern style of the home.
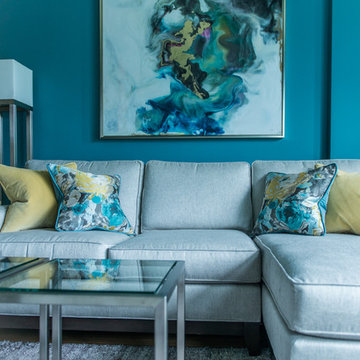
Emily Annette Photography
Ejemplo de salón tipo loft minimalista de tamaño medio con paredes azules, suelo de madera clara, todas las chimeneas, marco de chimenea de madera, pared multimedia y suelo amarillo
Ejemplo de salón tipo loft minimalista de tamaño medio con paredes azules, suelo de madera clara, todas las chimeneas, marco de chimenea de madera, pared multimedia y suelo amarillo
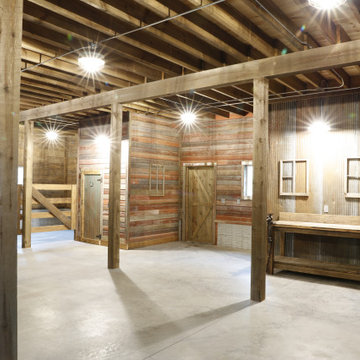
This bar was created from reclaimed barn wood salvaged form the customers original barn.
Modelo de bar en casa con fregadero en U rústico extra grande con fregadero encastrado, armarios abiertos, puertas de armario con efecto envejecido, encimera de madera, salpicadero verde, salpicadero de metal, suelo de madera clara, suelo amarillo y encimeras marrones
Modelo de bar en casa con fregadero en U rústico extra grande con fregadero encastrado, armarios abiertos, puertas de armario con efecto envejecido, encimera de madera, salpicadero verde, salpicadero de metal, suelo de madera clara, suelo amarillo y encimeras marrones
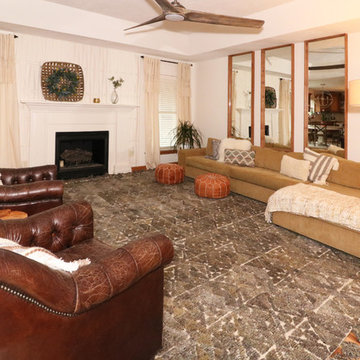
Ejemplo de salón cerrado nórdico con paredes blancas, suelo de madera clara, todas las chimeneas, marco de chimenea de madera y suelo amarillo
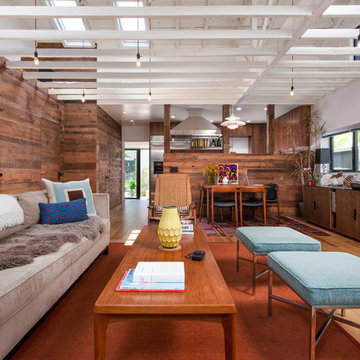
Living Room with Dining Room. Open to Kitchen beyond with concealed doors to kid's bedrooms and bathroom at reclaimed wood siding wall. Photo by Clark Dugger
696 fotos de zonas de estar con suelo de madera clara y suelo amarillo
5





