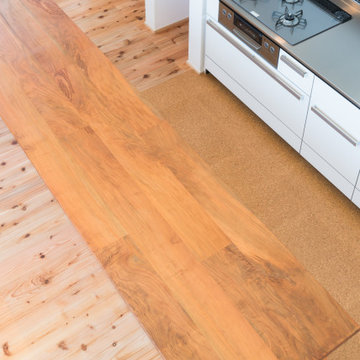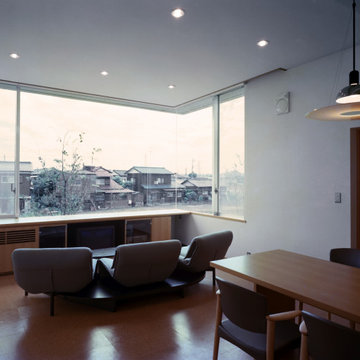287 fotos de zonas de estar con suelo de corcho y suelo marrón
Filtrar por
Presupuesto
Ordenar por:Popular hoy
141 - 160 de 287 fotos
Artículo 1 de 3
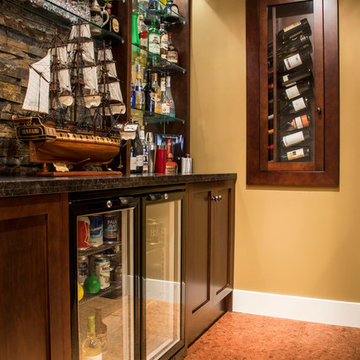
Foto de bar en casa con fregadero lineal tradicional renovado de tamaño medio con armarios con paneles empotrados, puertas de armario de madera en tonos medios, encimera de granito, salpicadero marrón, salpicadero de azulejos de piedra, suelo de corcho, suelo marrón y encimeras negras
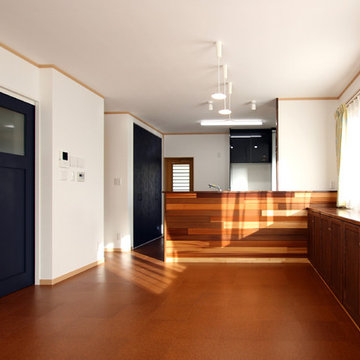
Photo by : Taito Kusakabe
Imagen de salón para visitas abierto moderno pequeño con paredes blancas, suelo de corcho y suelo marrón
Imagen de salón para visitas abierto moderno pequeño con paredes blancas, suelo de corcho y suelo marrón
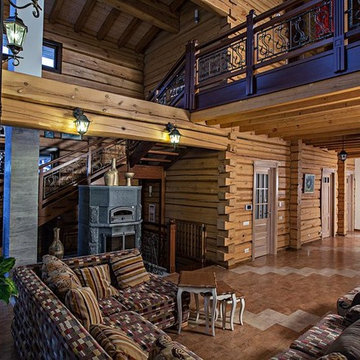
Каминная комната с П-образным диваном в двусветном пространстве
Ксения Розанцева,
Лариса Шатская
Foto de sala de estar con biblioteca abierta de estilo de casa de campo grande con paredes marrones, suelo de corcho, chimenea lineal, marco de chimenea de piedra, televisor colgado en la pared y suelo marrón
Foto de sala de estar con biblioteca abierta de estilo de casa de campo grande con paredes marrones, suelo de corcho, chimenea lineal, marco de chimenea de piedra, televisor colgado en la pared y suelo marrón
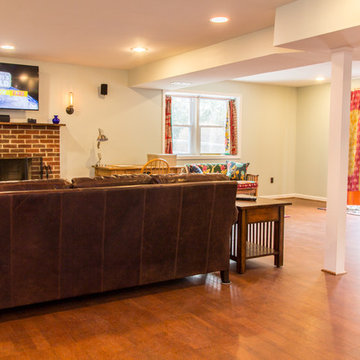
Cedar Ridge Remodeling Company
Imagen de sala de estar tradicional renovada de tamaño medio con suelo de corcho, todas las chimeneas, marco de chimenea de ladrillo y suelo marrón
Imagen de sala de estar tradicional renovada de tamaño medio con suelo de corcho, todas las chimeneas, marco de chimenea de ladrillo y suelo marrón
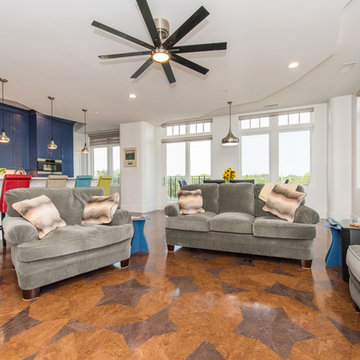
Dan Denardo
Foto de salón actual con paredes blancas, suelo de corcho, televisor colgado en la pared y suelo marrón
Foto de salón actual con paredes blancas, suelo de corcho, televisor colgado en la pared y suelo marrón
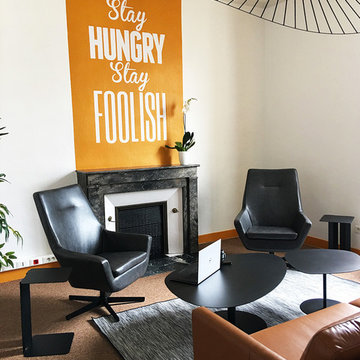
Foto de salón cerrado industrial de tamaño medio con paredes blancas, suelo de corcho, todas las chimeneas, marco de chimenea de piedra y suelo marrón
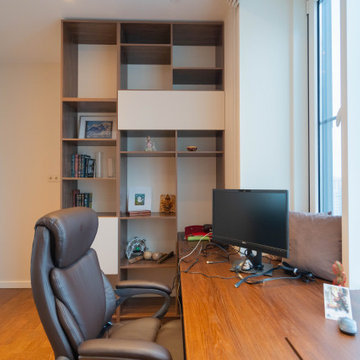
Diseño de sala de estar abierta contemporánea de tamaño medio con suelo de corcho y suelo marrón
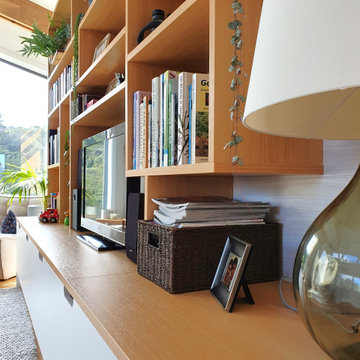
Ejemplo de salón abierto nórdico de tamaño medio con paredes blancas, suelo de corcho, televisor independiente y suelo marrón
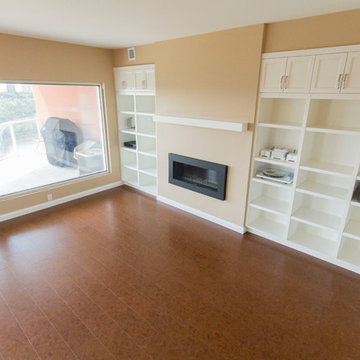
Diseño de salón clásico sin televisor con paredes beige, suelo de corcho, chimenea lineal y suelo marrón
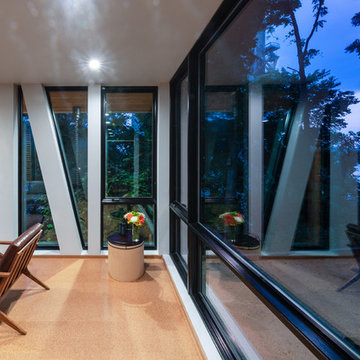
Sanjay Jani
Imagen de salón abierto moderno pequeño con suelo de corcho, todas las chimeneas, marco de chimenea de baldosas y/o azulejos y suelo marrón
Imagen de salón abierto moderno pequeño con suelo de corcho, todas las chimeneas, marco de chimenea de baldosas y/o azulejos y suelo marrón
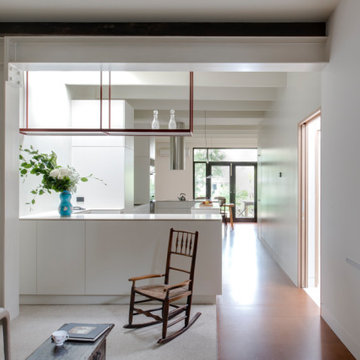
Access from the front door to the rear garden is now achievable on one level, without interrupting doors or program, the concept of ‘passage’ was achieved with a new infill concrete slab connecting the original terrace hallway to the shell of the 1980s extension. Key program elements were relocated in a light filled extension in the southern light well, housing a laundry, bathroom and separate shower, which can open and close depending on use in order to provide borrowed light to the corresponding dark party wall.
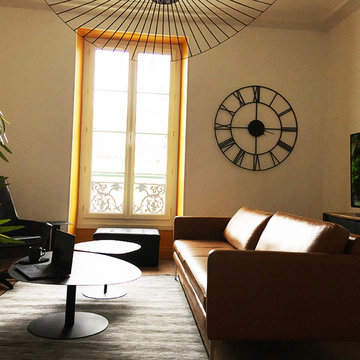
Imagen de salón cerrado industrial de tamaño medio con paredes blancas, suelo de corcho, todas las chimeneas, marco de chimenea de piedra y suelo marrón
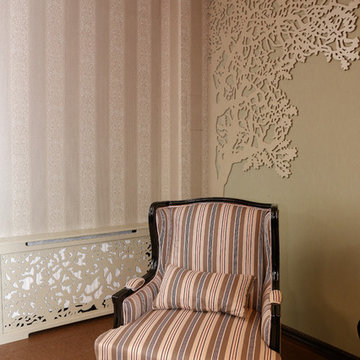
Стены бильярдной оформили резными панелями в виде деревьев.
Foto de sótano con ventanas Cuarto de juegos tradicional renovado de tamaño medio sin cuartos de juegos con paredes verdes, suelo de corcho, suelo marrón, vigas vistas y papel pintado
Foto de sótano con ventanas Cuarto de juegos tradicional renovado de tamaño medio sin cuartos de juegos con paredes verdes, suelo de corcho, suelo marrón, vigas vistas y papel pintado
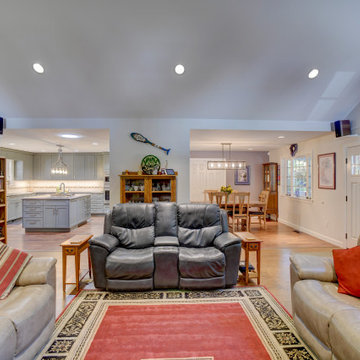
Inserting doorways in the wall that separated the kitchen/dining room from the living room provides a multitude of benefits: more natural light throughout, better flow and communication, ability to enjoy the big game while preparing snacks and sufficient space for furniture/art placement.
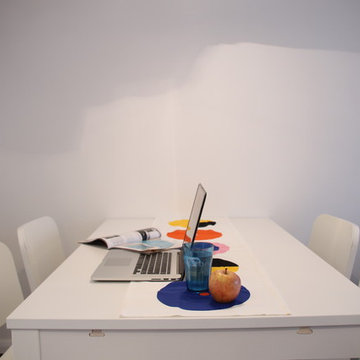
Ирина Мазалова, Валентина Егорова
Modelo de salón contemporáneo pequeño con paredes blancas, suelo de corcho y suelo marrón
Modelo de salón contemporáneo pequeño con paredes blancas, suelo de corcho y suelo marrón
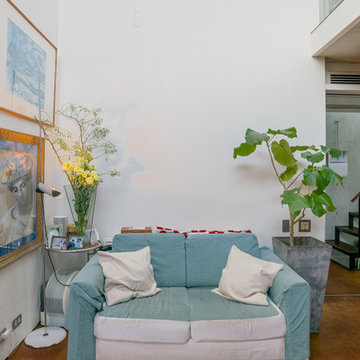
「コンパクトなソファコーナー」
白い珪藻土(左官)の壁に間接照明をあてています。
スリップ階段周りはRC打ち放しですが、リビングの壁は珪藻土の白、アイリーングレーのガラステーブルの上に亡き三保谷硝子さんに独立祝いに頂いたオリジナルガラス花器。
Modelo de salón abierto moderno de tamaño medio con paredes blancas, suelo de corcho, estufa de leña y suelo marrón
Modelo de salón abierto moderno de tamaño medio con paredes blancas, suelo de corcho, estufa de leña y suelo marrón
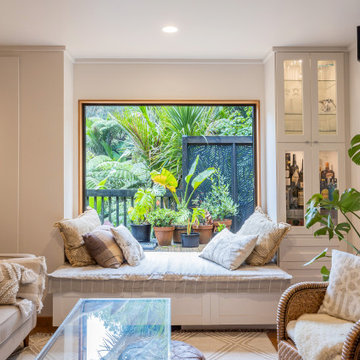
It takes a special kind of client to embrace the eclectic design style. Eclecticism is an approach to design that combines elements from various periods, styles, and sources. It involves the deliberate mixing and matching of different aesthetics to create a unique and visually interesting space. Eclectic design celebrates the diversity of influences and allows for the expression of personal taste and creativity.
The client a window dresser in her former life her own bold ideas right from the start, like the wallpaper for the kitchen splashback.
The kitchen used to be in what is now the sitting area and was moved into the former dining space. Creating a large Kitchen with a large bench style table coming off it combines the spaces and allowed for steel tube elements in combination with stainless and timber benchtops. Combining materials adds depth and visual interest. The playful and unexpected elements like the elephant wallpaper in the kitchen create a lively and engaging environment.
The swapping of the spaces created an open layout with seamless integration to the adjacent living area. The prominent focal point of this kitchen is the island.
All the spaces allowed the client the freedom to experiment and showcase her personal style.
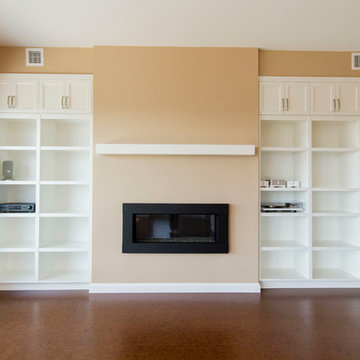
Diseño de salón tradicional con paredes beige, suelo de corcho, chimenea lineal y suelo marrón
287 fotos de zonas de estar con suelo de corcho y suelo marrón
8






