287 fotos de zonas de estar con suelo de corcho y suelo marrón
Filtrar por
Presupuesto
Ordenar por:Popular hoy
1 - 20 de 287 fotos
Artículo 1 de 3
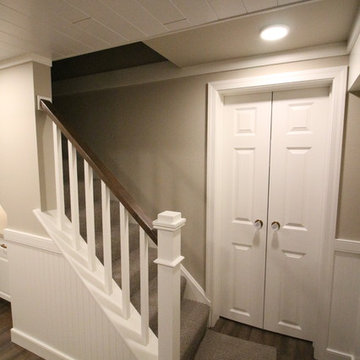
Imagen de sótano en el subsuelo tradicional pequeño sin chimenea con paredes beige, suelo de corcho y suelo marrón

Great Room at lower level with home theater and Acoustic ceiling
Photo by: Jeffrey Edward Tryon
Ejemplo de sala de juegos en casa cerrada moderna grande con paredes blancas, suelo de corcho, pared multimedia y suelo marrón
Ejemplo de sala de juegos en casa cerrada moderna grande con paredes blancas, suelo de corcho, pared multimedia y suelo marrón

Ejemplo de salón para visitas abierto contemporáneo grande con paredes azules, suelo de corcho, chimenea lineal, marco de chimenea de metal, televisor colgado en la pared y suelo marrón

Ejemplo de sala de estar con biblioteca abierta vintage de tamaño medio sin televisor con paredes blancas, suelo de corcho, todas las chimeneas, marco de chimenea de ladrillo, suelo marrón y machihembrado

Winner of the 2018 Tour of Homes Best Remodel, this whole house re-design of a 1963 Bennet & Johnson mid-century raised ranch home is a beautiful example of the magic we can weave through the application of more sustainable modern design principles to existing spaces.
We worked closely with our client on extensive updates to create a modernized MCM gem.
Extensive alterations include:
- a completely redesigned floor plan to promote a more intuitive flow throughout
- vaulted the ceilings over the great room to create an amazing entrance and feeling of inspired openness
- redesigned entry and driveway to be more inviting and welcoming as well as to experientially set the mid-century modern stage
- the removal of a visually disruptive load bearing central wall and chimney system that formerly partitioned the homes’ entry, dining, kitchen and living rooms from each other
- added clerestory windows above the new kitchen to accentuate the new vaulted ceiling line and create a greater visual continuation of indoor to outdoor space
- drastically increased the access to natural light by increasing window sizes and opening up the floor plan
- placed natural wood elements throughout to provide a calming palette and cohesive Pacific Northwest feel
- incorporated Universal Design principles to make the home Aging In Place ready with wide hallways and accessible spaces, including single-floor living if needed
- moved and completely redesigned the stairway to work for the home’s occupants and be a part of the cohesive design aesthetic
- mixed custom tile layouts with more traditional tiling to create fun and playful visual experiences
- custom designed and sourced MCM specific elements such as the entry screen, cabinetry and lighting
- development of the downstairs for potential future use by an assisted living caretaker
- energy efficiency upgrades seamlessly woven in with much improved insulation, ductless mini splits and solar gain
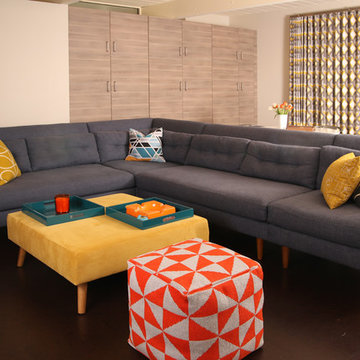
Christy Wood Wright
Foto de salón cerrado retro pequeño con paredes beige, suelo de corcho, televisor colgado en la pared y suelo marrón
Foto de salón cerrado retro pequeño con paredes beige, suelo de corcho, televisor colgado en la pared y suelo marrón
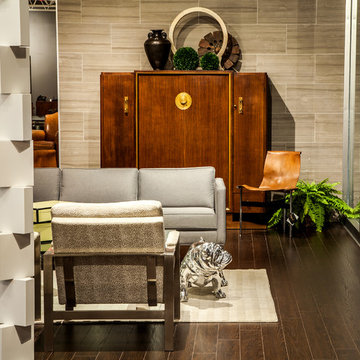
Foto de salón para visitas cerrado de estilo zen de tamaño medio sin chimenea y televisor con paredes beige, suelo de corcho y suelo marrón

CCI Design Inc.
Foto de sala de estar abierta contemporánea de tamaño medio sin chimenea con paredes beige, suelo de corcho, televisor retractable y suelo marrón
Foto de sala de estar abierta contemporánea de tamaño medio sin chimenea con paredes beige, suelo de corcho, televisor retractable y suelo marrón
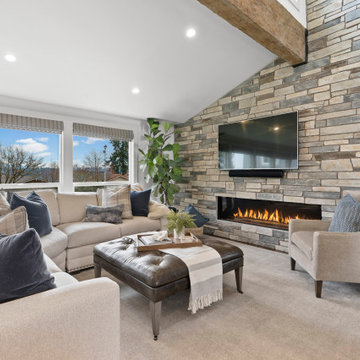
Imagen de salón abierto y abovedado tradicional renovado con paredes blancas, suelo de corcho, chimenea lineal, televisor colgado en la pared y suelo marrón

NW Architectural Photography
Modelo de sala de estar con biblioteca abierta de estilo americano de tamaño medio sin televisor con suelo de corcho, todas las chimeneas, paredes púrpuras, marco de chimenea de ladrillo y suelo marrón
Modelo de sala de estar con biblioteca abierta de estilo americano de tamaño medio sin televisor con suelo de corcho, todas las chimeneas, paredes púrpuras, marco de chimenea de ladrillo y suelo marrón
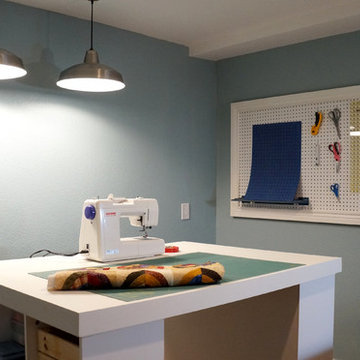
Diseño de sótano con ventanas tradicional pequeño sin chimenea con paredes azules, suelo de corcho y suelo marrón
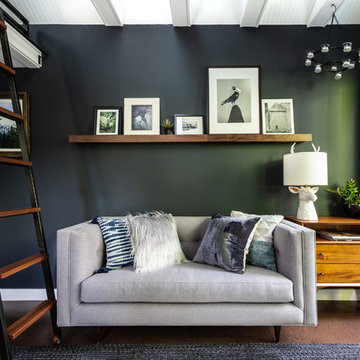
Custom couch designed by Jeff Pelletier, AIA, CPHC, and built by Couch Seattle.
Photos by Andrew Giammarco Photography.
Ejemplo de salón abierto contemporáneo pequeño sin televisor con paredes grises, suelo de corcho y suelo marrón
Ejemplo de salón abierto contemporáneo pequeño sin televisor con paredes grises, suelo de corcho y suelo marrón
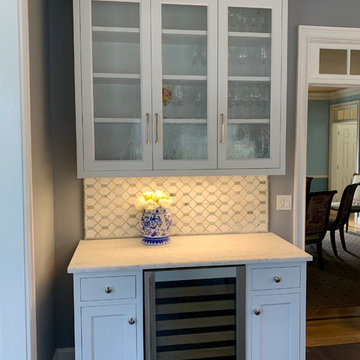
This hutch-like bar helps to transition the kitchen to the adjacent dining and family rooms. The glass-fronted 24" stainless steel wine fridge is flanked by white inset custom cabinetry with pull-outs for liquor. The quartzite countertop, restoration glass, and marble mosaic backsplash framed in blue marble liner bars combine to make an elegant place to stage drinks.
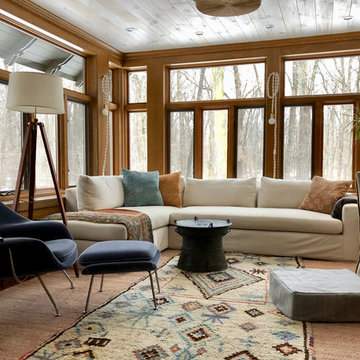
A lovely sunroom transformation from dark to light!
Ejemplo de galería clásica renovada de tamaño medio con suelo de corcho y suelo marrón
Ejemplo de galería clásica renovada de tamaño medio con suelo de corcho y suelo marrón
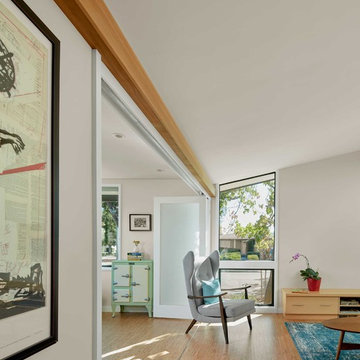
The library can be separated from the living area with translucent folding doors that divide the space while still sharing light between the rooms.
Cesar Rubio Photography

NW Architectural Photography
Ejemplo de sala de estar con biblioteca abierta de estilo americano de tamaño medio sin televisor con paredes rojas, suelo de corcho, todas las chimeneas, marco de chimenea de piedra y suelo marrón
Ejemplo de sala de estar con biblioteca abierta de estilo americano de tamaño medio sin televisor con paredes rojas, suelo de corcho, todas las chimeneas, marco de chimenea de piedra y suelo marrón
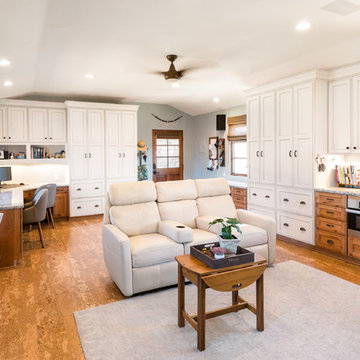
Ejemplo de sala de estar cerrada costera extra grande sin chimenea con paredes azules, suelo de corcho, suelo marrón y televisor colgado en la pared

Mike Chajecki www.mikechajecki.com
Ejemplo de sótano en el subsuelo tradicional renovado grande con paredes grises, chimenea lineal, suelo de corcho, marco de chimenea de metal, suelo marrón y bar en casa
Ejemplo de sótano en el subsuelo tradicional renovado grande con paredes grises, chimenea lineal, suelo de corcho, marco de chimenea de metal, suelo marrón y bar en casa
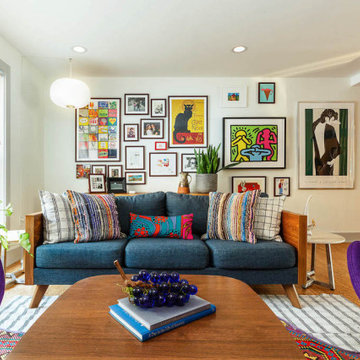
Mid century living room with tons of personality.
Foto de salón abierto vintage pequeño con paredes blancas, suelo de corcho y suelo marrón
Foto de salón abierto vintage pequeño con paredes blancas, suelo de corcho y suelo marrón
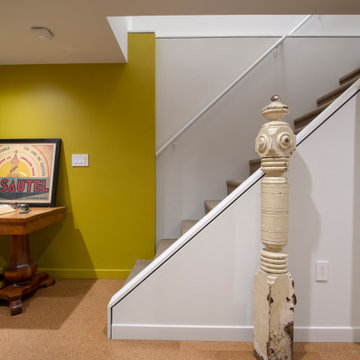
Ejemplo de sótano con ventanas retro de tamaño medio con paredes amarillas, suelo de corcho y suelo marrón
287 fotos de zonas de estar con suelo de corcho y suelo marrón
1





