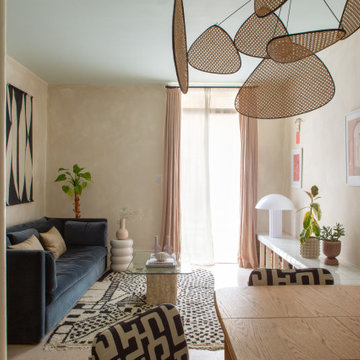1.135 fotos de zonas de estar con suelo de corcho
Filtrar por
Presupuesto
Ordenar por:Popular hoy
21 - 40 de 1135 fotos
Artículo 1 de 2
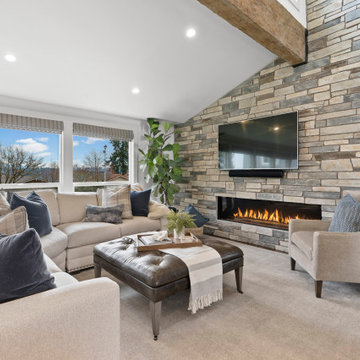
Imagen de salón abierto y abovedado tradicional renovado con paredes blancas, suelo de corcho, chimenea lineal, televisor colgado en la pared y suelo marrón
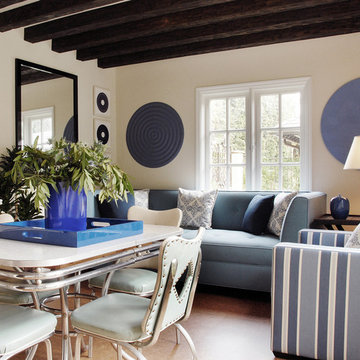
Cork floors and reclaimed beams carry out the "green" theme in this pool house kitchen. The table and chairs are from the set of "Everyone Loves Raymond." Eco-friendly fabrics on the sofas and chairs.
Photos by Michael McCreary
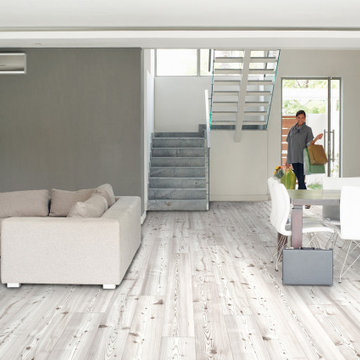
Designed to reproduce the unique textures found in nature, VITA flooring combines the state-of-the-art digital technology with the durability and comfort of an eco-friendly cork surface.
Floating Uniclic® or glue-down installation
HOTCOATING® super-matt finished
1746x194x13.5 mm | 1164x194x10.5 mm | 900x150x4 mm
Bevelled edges
Level of use CLASS 23 | 32
WARRANTY 20Y Residential | 10Y Commercial
MICROBAN® antimicrobial product protection
FSC® certified products available upon request
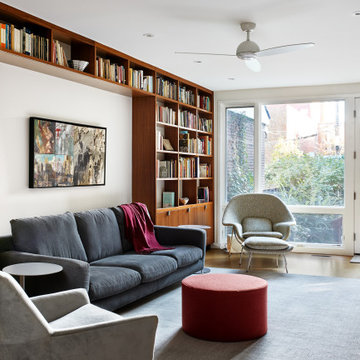
Diseño de sala de estar con biblioteca vintage con suelo de corcho
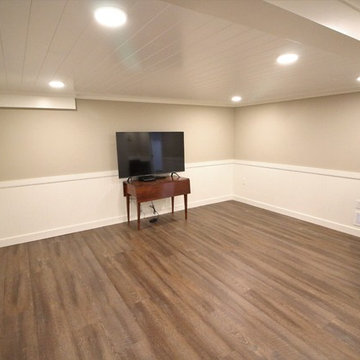
Modelo de sótano en el subsuelo clásico pequeño sin chimenea con paredes beige, suelo de corcho y suelo marrón
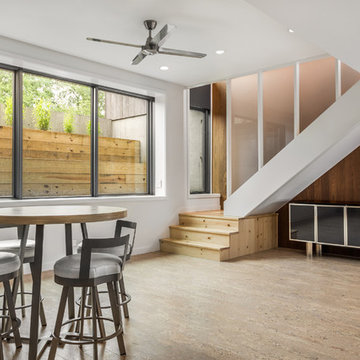
Basement at North Bay - Architecture/Interiors: HAUS | Architecture For Modern Lifestyles - Construction Management: WERK | Building Modern - Photography: The Home Aesthetic
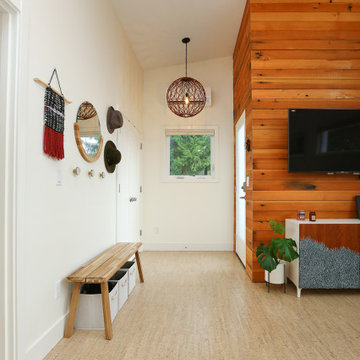
Foto de salón abierto escandinavo pequeño con paredes blancas, suelo de corcho y televisor colgado en la pared

Remodeling
Modelo de salón para visitas cerrado de tamaño medio con paredes grises, suelo de corcho, todas las chimeneas, marco de chimenea de ladrillo, suelo gris, casetón y machihembrado
Modelo de salón para visitas cerrado de tamaño medio con paredes grises, suelo de corcho, todas las chimeneas, marco de chimenea de ladrillo, suelo gris, casetón y machihembrado
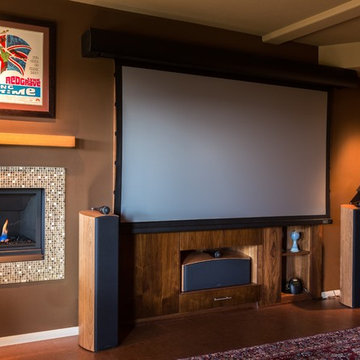
Jacob Williamson Photography
Imagen de cine en casa actual con suelo de corcho y pantalla de proyección
Imagen de cine en casa actual con suelo de corcho y pantalla de proyección
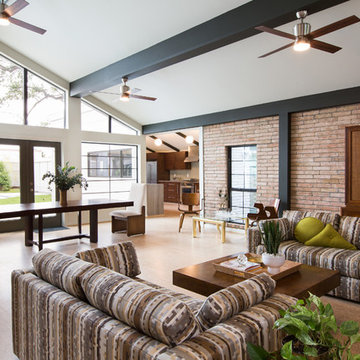
Laurie Perez
Ejemplo de salón abierto retro grande sin chimenea y televisor con paredes blancas y suelo de corcho
Ejemplo de salón abierto retro grande sin chimenea y televisor con paredes blancas y suelo de corcho

Designed by Malia Schultheis and built by Tru Form Tiny. This Tiny Home features Blue stained pine for the ceiling, pine wall boards in white, custom barn door, custom steel work throughout, and modern minimalist window trim.
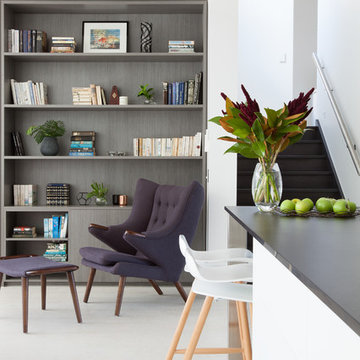
Shania Shegedyn Photography
Modelo de biblioteca en casa abierta moderna de tamaño medio con paredes blancas, suelo de corcho y suelo blanco
Modelo de biblioteca en casa abierta moderna de tamaño medio con paredes blancas, suelo de corcho y suelo blanco

NW Architectural Photography
Modelo de sala de estar con biblioteca abierta de estilo americano de tamaño medio sin televisor con suelo de corcho, todas las chimeneas, paredes púrpuras, marco de chimenea de ladrillo y suelo marrón
Modelo de sala de estar con biblioteca abierta de estilo americano de tamaño medio sin televisor con suelo de corcho, todas las chimeneas, paredes púrpuras, marco de chimenea de ladrillo y suelo marrón

This is a basement renovation transforms the space into a Library for a client's personal book collection . Space includes all LED lighting , cork floorings , Reading area (pictured) and fireplace nook .

Russell Campaigne
Modelo de salón abierto minimalista pequeño sin chimenea con paredes azules, suelo de corcho y pared multimedia
Modelo de salón abierto minimalista pequeño sin chimenea con paredes azules, suelo de corcho y pared multimedia

This colorful Contemporary design / build project started as an Addition but included new cork flooring and painting throughout the home. The Kitchen also included the creation of a new pantry closet with wire shelving and the Family Room was converted into a beautiful Library with space for the whole family. The homeowner has a passion for picking paint colors and enjoyed selecting the colors for each room. The home is now a bright mix of modern trends such as the barn doors and chalkboard surfaces contrasted by classic LA touches such as the detail surrounding the Living Room fireplace. The Master Bedroom is now a Master Suite complete with high-ceilings making the room feel larger and airy. Perfect for warm Southern California weather! Speaking of the outdoors, the sliding doors to the green backyard ensure that this white room still feels as colorful as the rest of the home. The Master Bathroom features bamboo cabinetry with his and hers sinks. The light blue walls make the blue and white floor really pop. The shower offers the homeowners a bench and niche for comfort and sliding glass doors and subway tile for style. The Library / Family Room features custom built-in bookcases, barn door and a window seat; a readers dream! The Children’s Room and Dining Room both received new paint and flooring as part of their makeover. However the Children’s Bedroom also received a new closet and reading nook. The fireplace in the Living Room was made more stylish by painting it to match the walls – one of the only white spaces in the home! However the deep blue accent wall with floating shelves ensure that guests are prepared to see serious pops of color throughout the rest of the home. The home features art by Drica Lobo ( https://www.dricalobo.com/home)
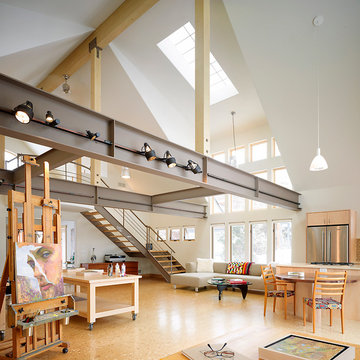
David Patterson by Gerber Berend Design Build, Steamboat Springs, Colorado
Imagen de salón para visitas abierto urbano grande sin chimenea y televisor con paredes blancas y suelo de corcho
Imagen de salón para visitas abierto urbano grande sin chimenea y televisor con paredes blancas y suelo de corcho
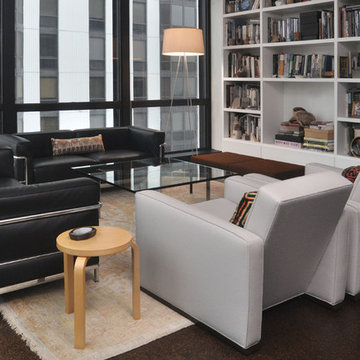
Mieke Zuiderweg
Diseño de biblioteca en casa abierta minimalista de tamaño medio sin chimenea y televisor con paredes blancas y suelo de corcho
Diseño de biblioteca en casa abierta minimalista de tamaño medio sin chimenea y televisor con paredes blancas y suelo de corcho
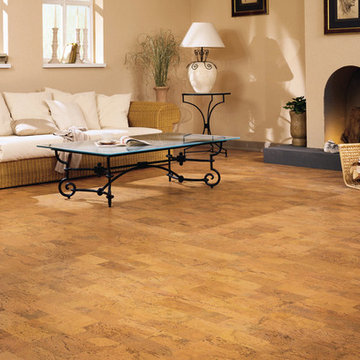
Modelo de salón para visitas abierto de estilo americano de tamaño medio sin televisor con paredes beige, suelo de corcho, todas las chimeneas y marco de chimenea de yeso
1.135 fotos de zonas de estar con suelo de corcho
2






