30.686 fotos de zonas de estar con suelo de baldosas de porcelana
Filtrar por
Presupuesto
Ordenar por:Popular hoy
161 - 180 de 30.686 fotos
Artículo 1 de 2
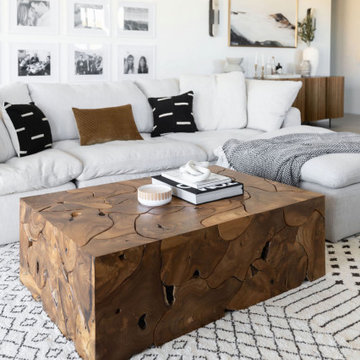
Family Room
Modelo de sala de estar abierta minimalista de tamaño medio con paredes blancas, suelo de baldosas de porcelana, pared multimedia y suelo gris
Modelo de sala de estar abierta minimalista de tamaño medio con paredes blancas, suelo de baldosas de porcelana, pared multimedia y suelo gris

Foto de sala de estar abierta y abovedada marinera grande con paredes grises, suelo de baldosas de porcelana, todas las chimeneas, marco de chimenea de piedra, televisor colgado en la pared y suelo marrón

Modern living room off of entry door with floating stairs and gas fireplace.
Modelo de salón contemporáneo de tamaño medio con paredes multicolor, suelo de baldosas de porcelana, todas las chimeneas, marco de chimenea de piedra, televisor colgado en la pared, suelo gris y bandeja
Modelo de salón contemporáneo de tamaño medio con paredes multicolor, suelo de baldosas de porcelana, todas las chimeneas, marco de chimenea de piedra, televisor colgado en la pared, suelo gris y bandeja

2019 Addition/Remodel by Steven Allen Designs, LLC - Featuring Clean Subtle lines + 42" Front Door + 48" Italian Tiles + Quartz Countertops + Custom Shaker Cabinets + Oak Slat Wall and Trim Accents + Design Fixtures + Artistic Tiles + Wild Wallpaper + Top of Line Appliances

This project was a complete renovation of a 2 bedroom apartment, we did the living room, dining room, kitchen, bathrooms, a powder room. We introduced our concept to the client to open space and make it more functional. The client had a specific vision of how they wanted the apartment to look, which was an off-white home.
We played with different tones of white, incorporating some of the client's personal items.
We were happy to deliver the concept and satisfy the client with our services.
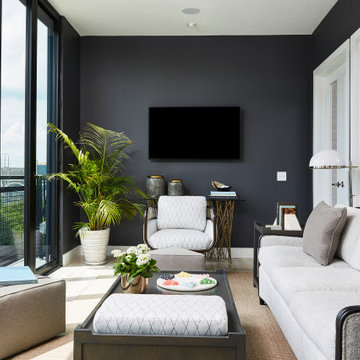
Photography: Alyssa Lee Photography
Foto de galería tradicional renovada de tamaño medio con suelo de baldosas de porcelana y suelo gris
Foto de galería tradicional renovada de tamaño medio con suelo de baldosas de porcelana y suelo gris
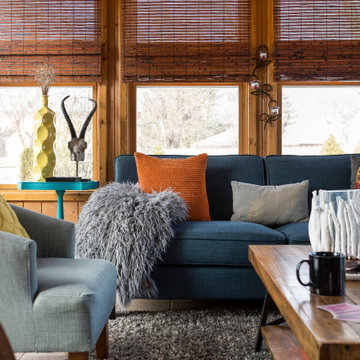
Photography by Picture Perfect House
Imagen de galería clásica renovada de tamaño medio con suelo de baldosas de porcelana, chimenea de esquina, techo con claraboya y suelo gris
Imagen de galería clásica renovada de tamaño medio con suelo de baldosas de porcelana, chimenea de esquina, techo con claraboya y suelo gris
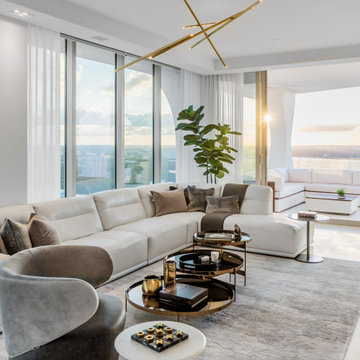
The neutral colors of this open floor plan residence at Jade Signature are a perfect frame for the vibrant Miami skies.
Diseño de salón abierto contemporáneo grande con paredes grises, suelo de baldosas de porcelana y suelo beige
Diseño de salón abierto contemporáneo grande con paredes grises, suelo de baldosas de porcelana y suelo beige

Modern Retreat is one of a four home collection located in Paradise Valley, Arizona. The site, formerly home to the abandoned Kachina Elementary School, offered remarkable views of Camelback Mountain. Nestled into an acre-sized, pie shaped cul-de-sac, the site’s unique challenges came in the form of lot geometry, western primary views, and limited southern exposure. While the lot’s shape had a heavy influence on the home organization, the western views and the need for western solar protection created the general massing hierarchy.
The undulating split-faced travertine stone walls both protect and give a vivid textural display and seamlessly pass from exterior to interior. The tone-on-tone exterior material palate was married with an effective amount of contrast internally. This created a very dynamic exchange between objects in space and the juxtaposition to the more simple and elegant architecture.
Maximizing the 5,652 sq ft, a seamless connection of interior and exterior spaces through pocketing glass doors extends public spaces to the outdoors and highlights the fantastic Camelback Mountain views.
Project Details // Modern Retreat
Architecture: Drewett Works
Builder/Developer: Bedbrock Developers, LLC
Interior Design: Ownby Design
Photographer: Thompson Photographic

When planning this custom residence, the owners had a clear vision – to create an inviting home for their family, with plenty of opportunities to entertain, play, and relax and unwind. They asked for an interior that was approachable and rugged, with an aesthetic that would stand the test of time. Amy Carman Design was tasked with designing all of the millwork, custom cabinetry and interior architecture throughout, including a private theater, lower level bar, game room and a sport court. A materials palette of reclaimed barn wood, gray-washed oak, natural stone, black windows, handmade and vintage-inspired tile, and a mix of white and stained woodwork help set the stage for the furnishings. This down-to-earth vibe carries through to every piece of furniture, artwork, light fixture and textile in the home, creating an overall sense of warmth and authenticity.

This couple purchased a second home as a respite from city living. Living primarily in downtown Chicago the couple desired a place to connect with nature. The home is located on 80 acres and is situated far back on a wooded lot with a pond, pool and a detached rec room. The home includes four bedrooms and one bunkroom along with five full baths.
The home was stripped down to the studs, a total gut. Linc modified the exterior and created a modern look by removing the balconies on the exterior, removing the roof overhang, adding vertical siding and painting the structure black. The garage was converted into a detached rec room and a new pool was added complete with outdoor shower, concrete pavers, ipe wood wall and a limestone surround.
Porch Details:
Features Eze Breezy Fold down windows and door, radiant flooring, wood paneling and shiplap ceiling.
-Sconces, Wayfair
-New deck off the porch for dining

Designer: Ivan Pozdnyakov Foto: Sergey Krasyuk
Foto de salón con barra de bar cerrado contemporáneo de tamaño medio sin chimenea con paredes beige, suelo de baldosas de porcelana, televisor colgado en la pared y suelo beige
Foto de salón con barra de bar cerrado contemporáneo de tamaño medio sin chimenea con paredes beige, suelo de baldosas de porcelana, televisor colgado en la pared y suelo beige
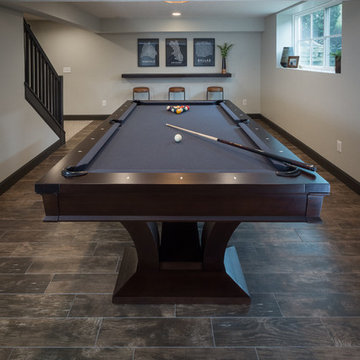
Designed by Monica Lewis MCR, UDCP, CMKBD. Project Manager Dave West CR. Photography by Todd Yarrington.
Modelo de sótano con ventanas tradicional renovado de tamaño medio con paredes grises, suelo de baldosas de porcelana y suelo marrón
Modelo de sótano con ventanas tradicional renovado de tamaño medio con paredes grises, suelo de baldosas de porcelana y suelo marrón
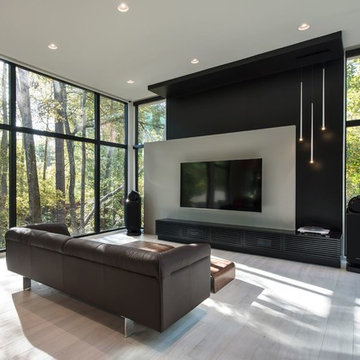
Ejemplo de salón abierto actual de tamaño medio sin chimenea con paredes negras, suelo de baldosas de porcelana, televisor colgado en la pared y suelo gris

Diseño de sótano clásico renovado pequeño con paredes beige, suelo de baldosas de porcelana y suelo gris
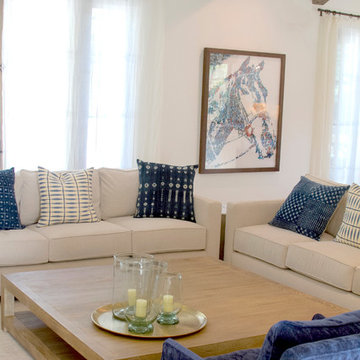
Imagen de salón para visitas abierto actual grande sin televisor con paredes blancas, suelo de baldosas de porcelana, todas las chimeneas, marco de chimenea de yeso y suelo beige

Imagen de bar en casa con fregadero lineal contemporáneo de tamaño medio con fregadero bajoencimera, armarios con paneles lisos, encimera de granito, salpicadero de azulejos de piedra, suelo de baldosas de porcelana, suelo gris y encimeras negras

Striking living room fireplace with bold 12"x24" black tiles which cascade down the full length of the wall.
Ejemplo de biblioteca en casa abierta moderna pequeña con paredes blancas, suelo de baldosas de porcelana, estufa de leña, marco de chimenea de baldosas y/o azulejos y suelo negro
Ejemplo de biblioteca en casa abierta moderna pequeña con paredes blancas, suelo de baldosas de porcelana, estufa de leña, marco de chimenea de baldosas y/o azulejos y suelo negro

By removing the closets there was enough space to add the needed appliances, plumbing and cabinets to transform this space into a luxury bar area. While incorporating the adjacent space’s materials and finishes (stained walnut cabinets, painted maple cabinets and matte quartz countertops with a hint of gold and purple glitz), a distinctive style was created by using the white maple cabinets for wall cabinets and the slab walnut veneer for base cabinets to anchor the space. The centered glass door wall cabinet provides an ideal location for displaying drinkware while the floating shelves serve as a display for three-dimensional art. To provide maximum function, roll out trays and a two-tiered cutlery divider was integrated into the cabinets. In addition, the bar includes integrated wine storage with refrigerator drawers which is ideal not only for wine but also bottled water, mixers and condiments for the bar. This entertainment area was finished by adding an integrated ice maker and a Galley sink, which is a workstation equipped with a 5-piece culinary kit including cutting board, drying rack, colander, bowl, and lower-tier platform, providing pure luxury for slicing garnishes and condiments for cocktail hour.
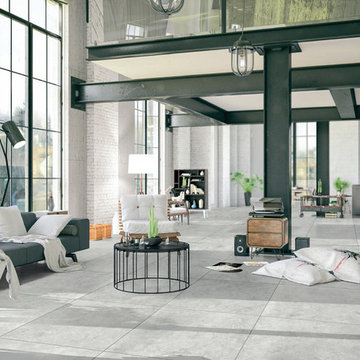
This modern living room has a grey porcelain tiled floor called Antica Grey Marble.This tile is great for living rooms, kitchens, bathrooms. There are different styles available including mosaics for backsplashes and bathrooms.
30.686 fotos de zonas de estar con suelo de baldosas de porcelana
9





