671 fotos de zonas de estar con paredes azules y suelo de baldosas de porcelana
Filtrar por
Presupuesto
Ordenar por:Popular hoy
1 - 20 de 671 fotos
Artículo 1 de 3
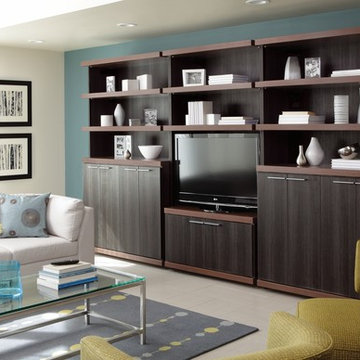
A blend of cabinets and shelving keeps focal points on display while cleanly concealing wires to keep the family room looking organized. Explore the possibilities with an entertainment center featuring seemingly endless shelves made with Forterra.
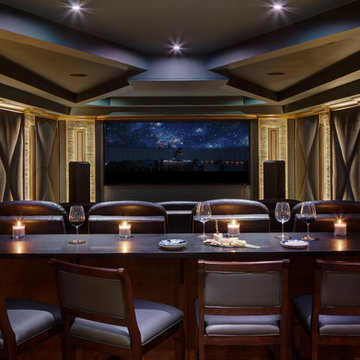
A transitional home theater with a rustic feeling.. combination of stone, wood, ceramic flooring, upholstered padded walls for acoustics, state of the art sound, The custom theater was designed with stone pilasters with lighting and contrasted by wood. The reclaimed wood bar doors are an outstanding focal feature and a surprise as one enters a lounge area witha custom built in display for wines and serving area that leads to the striking theater with bar top seating behind plush recliners and wine and beverage service area.. A true entertainment room for modern day family.
Photograph by Wing Wong of Memories TTL

Let Me Be Candid photography
Modelo de sala de estar abierta tropical de tamaño medio con paredes azules, suelo de baldosas de porcelana, televisor colgado en la pared y suelo beige
Modelo de sala de estar abierta tropical de tamaño medio con paredes azules, suelo de baldosas de porcelana, televisor colgado en la pared y suelo beige
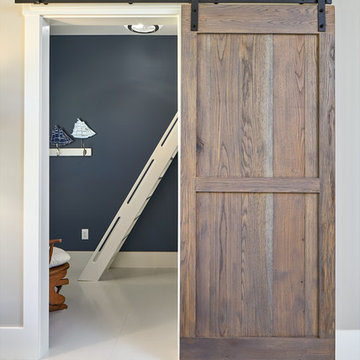
The barn door opens into the bonus room, providing architectural appeal and a little privacy for the bonus room too. White tile flooring makes for easy maintenance. The alabaster white crown molding and baseboard are a wonderful contrast to the navy blue for a nautical look.

Sommer Woods
Diseño de sala de estar abierta tradicional renovada de tamaño medio sin chimenea con paredes azules, suelo de baldosas de porcelana y televisor colgado en la pared
Diseño de sala de estar abierta tradicional renovada de tamaño medio sin chimenea con paredes azules, suelo de baldosas de porcelana y televisor colgado en la pared
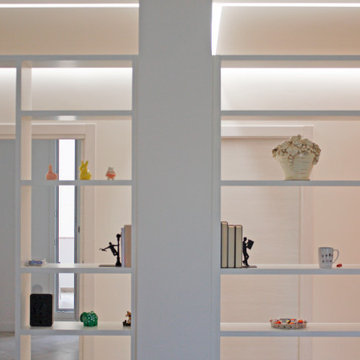
Foto de salón para visitas abierto moderno grande con paredes azules, suelo de baldosas de porcelana, pared multimedia y suelo beige

Farshid Assassi
Imagen de sala de estar con barra de bar abierta contemporánea de tamaño medio sin chimenea y televisor con paredes azules, suelo de baldosas de porcelana y suelo beige
Imagen de sala de estar con barra de bar abierta contemporánea de tamaño medio sin chimenea y televisor con paredes azules, suelo de baldosas de porcelana y suelo beige

Diseño de sala de estar cerrada marinera pequeña con paredes azules, chimenea de esquina, suelo de baldosas de porcelana, marco de chimenea de hormigón y suelo gris
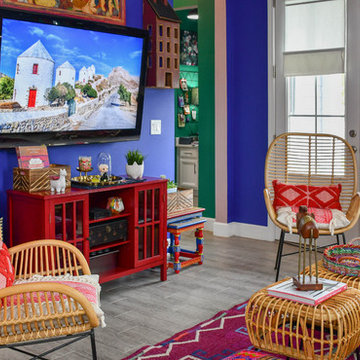
Bold, Eclectic, Tribal and modern Design. Bohemian fabric prints. West Elm, IKEA, World Market, Target,Pier1Imports, Anthropologie, Bennetto,
Photo credits by ©LunaSkyDemarco and ©Candela Creative Group, Inc.

The basement stairway opens into the basement family room. ©Finished Basement Company
Imagen de sótano con ventanas clásico pequeño con paredes azules, suelo de baldosas de porcelana, chimenea de esquina, marco de chimenea de piedra y suelo beige
Imagen de sótano con ventanas clásico pequeño con paredes azules, suelo de baldosas de porcelana, chimenea de esquina, marco de chimenea de piedra y suelo beige
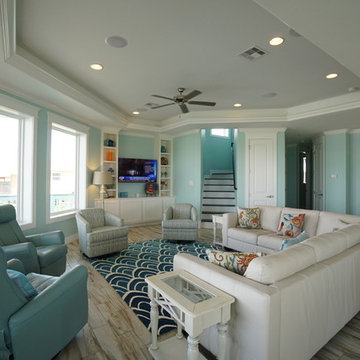
Imagen de sala de estar abierta costera de tamaño medio sin chimenea con paredes azules, suelo de baldosas de porcelana y televisor colgado en la pared

Designed and built in conjunction with Freemont #2, this home pays homage to surrounding architecture, including that of St. James Lutheran Church. The home is comprised of stately, well-proportioned rooms; significant architectural detailing; appropriate spaces for today's active family; and sophisticated wiring to service any HD video, audio, lighting, HVAC and / or security needs.
The focal point of the first floor is the sweeping curved staircase, ascending through all three floors of the home and topped with skylights. Surrounding this staircase on the main floor are the formal living and dining rooms, as well as the beautifully-detailed Butler's Pantry. A gourmet kitchen and great room, designed to receive considerable eastern light, is at the rear of the house, connected to the lower level family room by a rear staircase.
Four bedrooms (two en-suite) make up the second floor, with a fifth bedroom on the third floor and a sixth bedroom in the lower level. A third floor recreation room is at the top of the staircase, adjacent to the 400SF roof deck.
A connected, heated garage is accessible from the rear staircase of the home, as well as the rear yard and garage roof deck.
This home went under contract after being on the MLS for one day.
Steve Hall, Hedrich Blessing
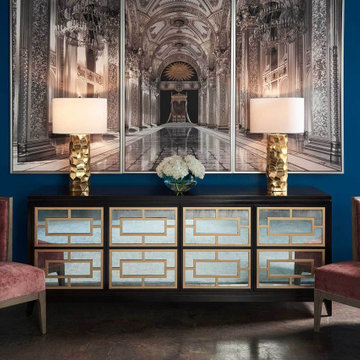
Imagen de salón para visitas actual de tamaño medio con paredes azules, suelo de baldosas de porcelana y suelo gris
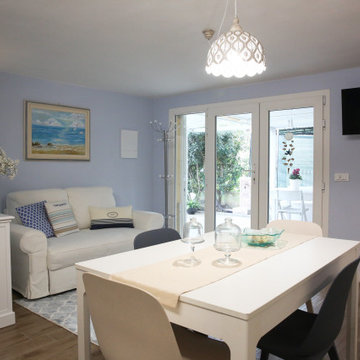
Foto de salón abierto marinero pequeño con paredes azules, suelo de baldosas de porcelana y televisor colgado en la pared
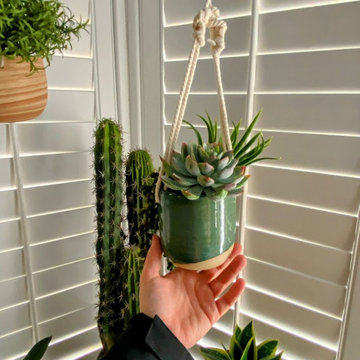
Update to bay window in front living room. Removed cushions and pillows and upholstered valance over the window. Added textured tile to the seat surface to coordinate with Spanish tile throughout the rest of the home. Added a real-wood faux beam (custom made, L-shaped beam made with solid pine, mounted over the corner of the bay window opening to mimic traditional, Spanish-style wood header beams to coordinate with the rest of the Spanish-style design elements in the home. Decorated with pet-friendly, custom, faux greenery arrangements in an eclectic array of pottery. High-end replica cacti and succulents were used for maximum realism, while removing any concern over pets getting into them. Hanging macrame cat bed in the center for family pets to lounge and enjoy their new, colorful container garden.
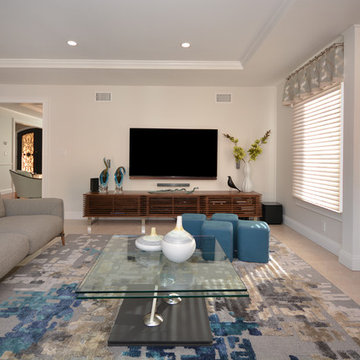
Sue Sotera
Ejemplo de salón abierto tradicional renovado de tamaño medio con paredes azules, suelo de baldosas de porcelana, todas las chimeneas, marco de chimenea de baldosas y/o azulejos, televisor colgado en la pared y suelo beige
Ejemplo de salón abierto tradicional renovado de tamaño medio con paredes azules, suelo de baldosas de porcelana, todas las chimeneas, marco de chimenea de baldosas y/o azulejos, televisor colgado en la pared y suelo beige
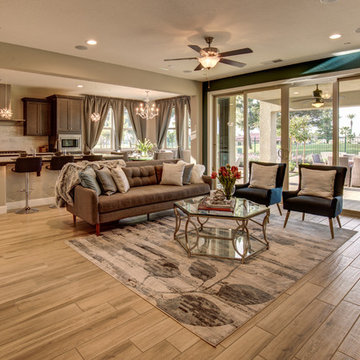
Imagen de salón abierto retro sin televisor con paredes azules, suelo de baldosas de porcelana, todas las chimeneas, marco de chimenea de baldosas y/o azulejos y suelo beige
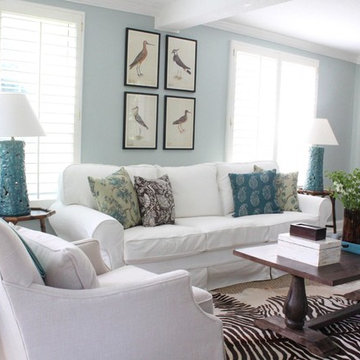
Waterfront casual and bright sunroom.
Diseño de salón para visitas cerrado marinero grande sin chimenea y televisor con paredes azules y suelo de baldosas de porcelana
Diseño de salón para visitas cerrado marinero grande sin chimenea y televisor con paredes azules y suelo de baldosas de porcelana
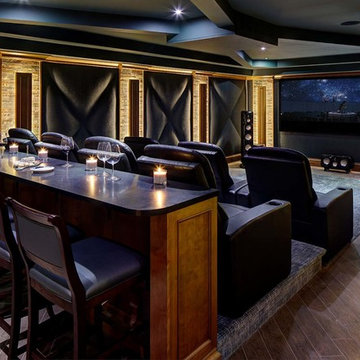
A transitional home theater with a rustic feeling.. combination of stone, wood, ceramic flooring, upholstered padded walls for acoustics, state of the art sound, The custom theater was designed with stone pilasters with lighting and contrasted by wood. The reclaimed wood bar doors are an outstanding focal feature and a surprise as one enters a lounge area witha custom built in display for wines and serving area that leads to the striking theater with bar top seating behind plush recliners and wine and beverage service area.. A true entertainment room for modern day family.
Photograph by Wing Wong of Memories TTL
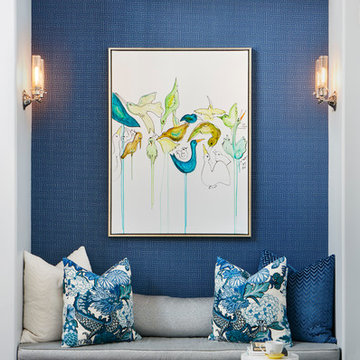
Brantley Photography
Ejemplo de sala de estar con barra de bar abierta actual con paredes azules, suelo de baldosas de porcelana y televisor colgado en la pared
Ejemplo de sala de estar con barra de bar abierta actual con paredes azules, suelo de baldosas de porcelana y televisor colgado en la pared
671 fotos de zonas de estar con paredes azules y suelo de baldosas de porcelana
1





