30.694 fotos de zonas de estar con suelo de baldosas de porcelana
Filtrar por
Presupuesto
Ordenar por:Popular hoy
1 - 20 de 30.694 fotos
Artículo 1 de 2
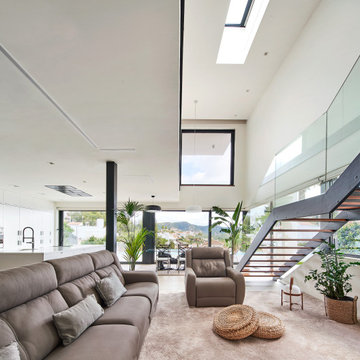
Ejemplo de salón abierto contemporáneo grande con paredes blancas, suelo de baldosas de porcelana y suelo beige

Foto de salón abierto actual grande con paredes blancas, suelo de baldosas de porcelana, chimenea de doble cara y marco de chimenea de madera

A custom designed bar finished in black lacquer, brass details and accented by a mirrored tile backsplash and crystal pendants.
Ejemplo de bar en casa con barra de bar de galera tradicional renovado extra grande con fregadero bajoencimera, armarios con paneles con relieve, puertas de armario negras, encimera de cuarzo compacto, salpicadero con efecto espejo, suelo de baldosas de porcelana, suelo blanco y encimeras blancas
Ejemplo de bar en casa con barra de bar de galera tradicional renovado extra grande con fregadero bajoencimera, armarios con paneles con relieve, puertas de armario negras, encimera de cuarzo compacto, salpicadero con efecto espejo, suelo de baldosas de porcelana, suelo blanco y encimeras blancas

Fireplace: - 9 ft. linear
Bottom horizontal section-Tile: Emser Borigni White 18x35- Horizontal stacked
Top vertical section- Tile: Emser Borigni Diagonal Left/Right- White 18x35
Grout: Mapei 77 Frost
Fireplace wall paint: Web Gray SW 7075
Ceiling Paint: Pure White SW 7005
Paint: Egret White SW 7570
Photographer: Steve Chenn
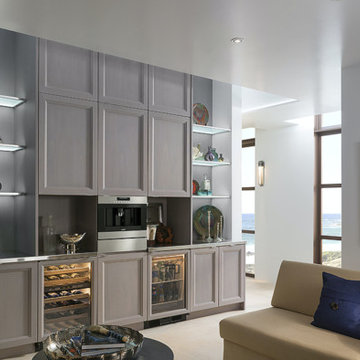
Modelo de bar en casa contemporáneo grande con armarios con paneles empotrados, puertas de armario grises, encimera de acero inoxidable y suelo de baldosas de porcelana

Imagen de sala de estar abierta actual grande con paredes beige, suelo de baldosas de porcelana, chimenea lineal, marco de chimenea de hormigón, televisor colgado en la pared y suelo beige

Photo: Lisa Petrole
Imagen de salón para visitas actual extra grande sin televisor con paredes blancas, suelo de baldosas de porcelana, chimenea lineal, suelo gris y marco de chimenea de metal
Imagen de salón para visitas actual extra grande sin televisor con paredes blancas, suelo de baldosas de porcelana, chimenea lineal, suelo gris y marco de chimenea de metal
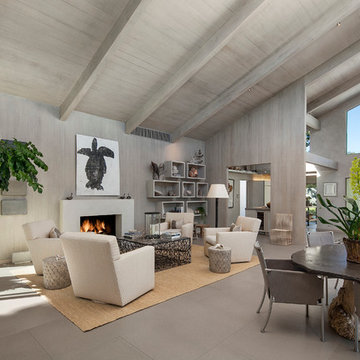
Living room.
Ejemplo de salón para visitas abierto contemporáneo de tamaño medio sin televisor con paredes grises, todas las chimeneas, suelo de baldosas de porcelana, marco de chimenea de piedra y alfombra
Ejemplo de salón para visitas abierto contemporáneo de tamaño medio sin televisor con paredes grises, todas las chimeneas, suelo de baldosas de porcelana, marco de chimenea de piedra y alfombra

Eichler in Marinwood - In conjunction to the porous programmatic kitchen block as a connective element, the walls along the main corridor add to the sense of bringing outside in. The fin wall adjacent to the entry has been detailed to have the siding slip past the glass, while the living, kitchen and dining room are all connected by a walnut veneer feature wall running the length of the house. This wall also echoes the lush surroundings of lucas valley as well as the original mahogany plywood panels used within eichlers.
photo: scott hargis
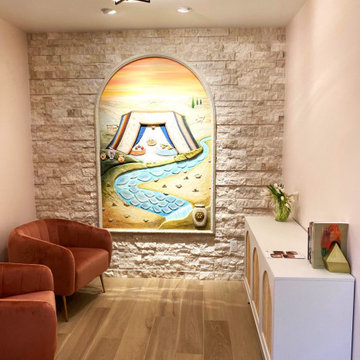
The reception room feels cozy, with subtle references to Jerusalem. Velvet chairs, buffet with wood caning, and colorful art add personality.
Modelo de salón para visitas cerrado mediterráneo pequeño sin chimenea y televisor con paredes rosas, suelo de baldosas de porcelana, suelo marrón y ladrillo
Modelo de salón para visitas cerrado mediterráneo pequeño sin chimenea y televisor con paredes rosas, suelo de baldosas de porcelana, suelo marrón y ladrillo

Through the use of form and texture, we gave these spaces added dimension and soul. What was a flat blank wall is now the focus for the Family Room and includes a fireplace, TV and storage.

The soaring living room ceilings in this Omaha home showcase custom designed bookcases, while a comfortable modern sectional sofa provides ample space for seating. The expansive windows highlight the beautiful rolling hills and greenery of the exterior. The grid design of the large windows is repeated again in the coffered ceiling design. Wood look tile provides a durable surface for kids and pets and also allows for radiant heat flooring to be installed underneath the tile. The custom designed marble fireplace completes the sophisticated look.
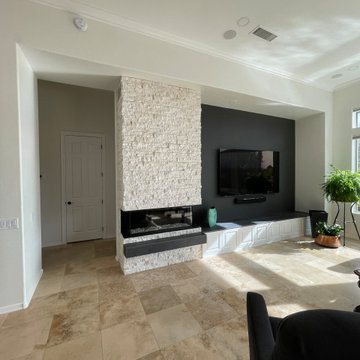
A contemporary traditional home remodel. A bright white kitchen with custom maple wood cabinetry, with a modified shaker raised panel style. Custom charging drawer, cutting boards and cookie sheets storage. Han Stone Calacatta Gold Quartz countertops, with a single bowl Blanco stainless steel sink and sink grid, Delta Essa Touch2o faucet, air switch for the disposal and stainless-steel appliances. Stainless steel pendant lights, strip outlets at the island and at the bottom of the upper cabinets, and LED strip lighting on a dimmer. Two, three-sided Valor gas fireplaces with Rockmount Stacked stone. Western Windows System 9’ pivot door in Bronze Anodized.
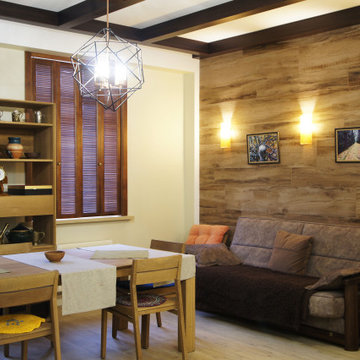
Зал с балками в среднеземноморском стиле.
Ejemplo de salón para visitas mediterráneo de tamaño medio sin chimenea con paredes verdes, suelo de baldosas de porcelana, pared multimedia, suelo beige y vigas vistas
Ejemplo de salón para visitas mediterráneo de tamaño medio sin chimenea con paredes verdes, suelo de baldosas de porcelana, pared multimedia, suelo beige y vigas vistas

Louisa, San Clemente Coastal Modern Architecture
The brief for this modern coastal home was to create a place where the clients and their children and their families could gather to enjoy all the beauty of living in Southern California. Maximizing the lot was key to unlocking the potential of this property so the decision was made to excavate the entire property to allow natural light and ventilation to circulate through the lower level of the home.
A courtyard with a green wall and olive tree act as the lung for the building as the coastal breeze brings fresh air in and circulates out the old through the courtyard.
The concept for the home was to be living on a deck, so the large expanse of glass doors fold away to allow a seamless connection between the indoor and outdoors and feeling of being out on the deck is felt on the interior. A huge cantilevered beam in the roof allows for corner to completely disappear as the home looks to a beautiful ocean view and Dana Point harbor in the distance. All of the spaces throughout the home have a connection to the outdoors and this creates a light, bright and healthy environment.
Passive design principles were employed to ensure the building is as energy efficient as possible. Solar panels keep the building off the grid and and deep overhangs help in reducing the solar heat gains of the building. Ultimately this home has become a place that the families can all enjoy together as the grand kids create those memories of spending time at the beach.
Images and Video by Aandid Media.

The terrace was an unfinished space with load-bearing columns in traffic areas. We add eight “faux” columns and beams to compliment and balance necessary existing ones. The new columns and beams hide structural necessities, and as shown with this bar, they help define different areas. This is needed so they help deliver the needed symmetry. The columns are wrapped in mitered, reclaimed wood and accented with steel collars around their crowns, thus becoming architectural elements.
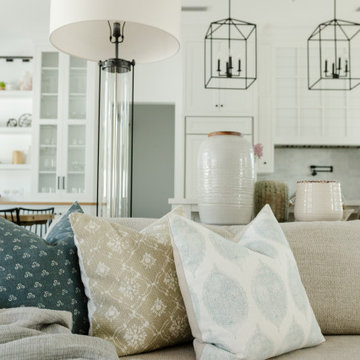
Custom cabinetry design, finishes, furniture, lighting and styling all by Amy Fox Interiors.
Ejemplo de salón abierto marinero grande con paredes blancas, suelo de baldosas de porcelana y suelo beige
Ejemplo de salón abierto marinero grande con paredes blancas, suelo de baldosas de porcelana y suelo beige

"In this fun kitchen renovation project, Andrea Langford was contacted by a repeat customer to turn an out of date kitchen into a modern, open kitchen that was perfect for entertaining guests.
In the new kitchen design the worn out laminate cabinets and soffits were replaced with larger cabinets that went up to the ceiling. This gave the room a larger feel, while also providing more storage space. Rutt handcrafted cabinets were finished in white and grey to give the kitchen a unique look. A new elegant quartz counter-top and marble mosaic back splash completed the kitchen transformation.
The idea behind this kitchen redesign was to give the space a more modern feel, while still complimenting the traditional features found in the rest of the colonial style home. For this reason, Andrea selected transitional style doors for the custom cabinetry. These doors featured a style and rail design that paid homage to the traditional nature of the house. Contemporary stainless steel hardware and light fixtures gave the space the tasteful modern twist the clients had envisioned. For the floor, large porcelain faux-wood tiles were used to provide a low-maintenance and modern alternative to traditional wood floors. The dark brown hue of the tiles complimented the grey and white tones of the kitchen and were perfect for warming up the space.
In the bar area, custom wine racks and a wine cooler were installed to make storing wine and wine glasses a breeze. A cute small round 9” stainless steel under mount sink gives a perfect spot to keep champagne on ice while entertaining guests. The new design also created a small desk space by the pantry door that provides a functional space to charge mobile devices and store the home phone and other miscellaneous items." - Andrea Langford Designs
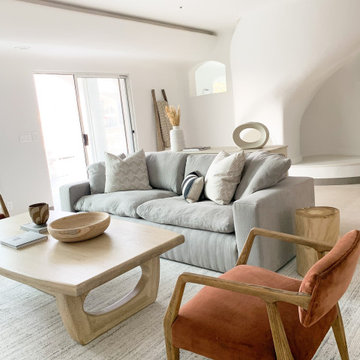
Diseño de salón para visitas abierto moderno de tamaño medio con paredes blancas, suelo de baldosas de porcelana y televisor colgado en la pared

Open plan living, kitchen and dining with catwalk at the upper level make for a very unique space. Contemporary furniture selections and finishes that bling went into every detail. Direct access to wrap around porch.
30.694 fotos de zonas de estar con suelo de baldosas de porcelana
1





