715 fotos de zonas de estar con suelo beige y madera
Filtrar por
Presupuesto
Ordenar por:Popular hoy
101 - 120 de 715 fotos
Artículo 1 de 3

A seamless integration of the living room and kitchen through an open floor plan design, harmoniously uniting these spaces.
Foto de salón abierto actual de tamaño medio con paredes blancas, suelo de madera clara, todas las chimeneas, marco de chimenea de hormigón, televisor colgado en la pared, suelo beige, casetón y madera
Foto de salón abierto actual de tamaño medio con paredes blancas, suelo de madera clara, todas las chimeneas, marco de chimenea de hormigón, televisor colgado en la pared, suelo beige, casetón y madera

CT Lighting fixtures
4” white oak flooring with natural, water-based finish
Craftsman style interior trim to give the home simple, neat, clean lines
Vartanian custom built bar with Shaker-style overlay and decorative glass doors
Farm-style apron front sink with Kohler fixture
Island counter top is LG Hausys Quartz “Viatera®”
Dining area features bench seating
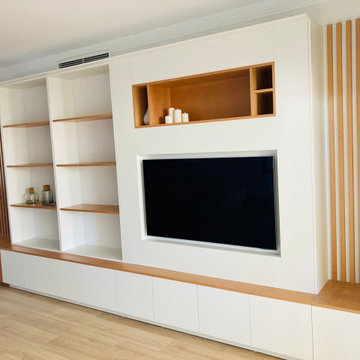
REALIDAD
Avances del mueble a medida casi terminado. Unicamente faltan las puertas de cristal que serán correderas. Y, por supuesto, toda la decoración.
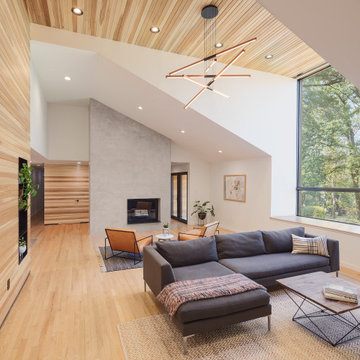
Modelo de salón abierto y abovedado actual con paredes blancas, suelo de madera clara, todas las chimeneas, suelo beige, madera y madera

Living room with vaulted ceiling and light natural wood
Foto de salón tipo loft bohemio de tamaño medio con paredes beige, suelo de baldosas de cerámica, todas las chimeneas, marco de chimenea de piedra, televisor colgado en la pared, suelo beige, madera y madera
Foto de salón tipo loft bohemio de tamaño medio con paredes beige, suelo de baldosas de cerámica, todas las chimeneas, marco de chimenea de piedra, televisor colgado en la pared, suelo beige, madera y madera

Modelo de sala de estar abovedada rural con paredes beige, suelo de madera clara, suelo beige, madera y madera
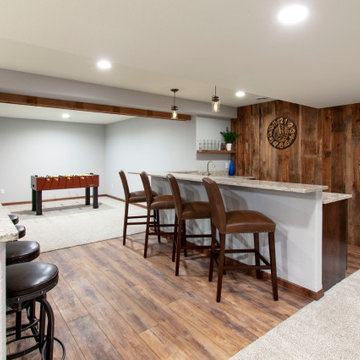
This Hartland, Wisconsin basement is a welcoming teen hangout area and family space. The design blends both rustic and transitional finishes to make the space feel cozy.
This space has it all – a bar, kitchenette, lounge area, full bathroom, game area and hidden mechanical/storage space. There is plenty of space for hosting parties and family movie nights.
Highlights of this Hartland basement remodel:
- We tied the space together with barnwood: an accent wall, beams and sliding door
- The staircase was opened at the bottom and is now a feature of the room
- Adjacent to the bar is a cozy lounge seating area for watching movies and relaxing
- The bar features dark stained cabinetry and creamy beige quartz counters
- Guests can sit at the bar or the counter overlooking the lounge area
- The full bathroom features a Kohler Choreograph shower surround
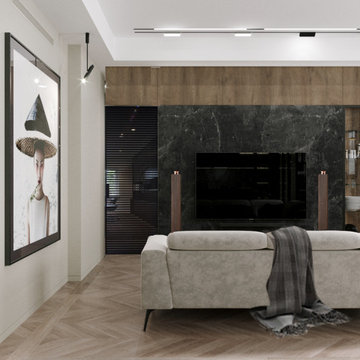
Modelo de salón con rincón musical abierto actual de tamaño medio sin chimenea con paredes beige, suelo de madera clara, pared multimedia, suelo beige y madera
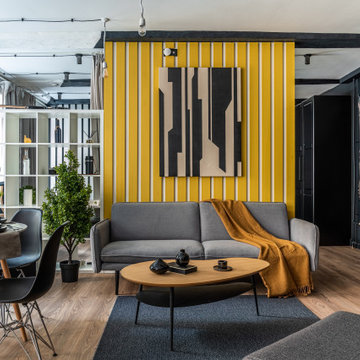
Современный дизайн интерьера гостиной, контрастные цвета, скандинавский стиль. Сочетание белого, черного и желтого. Желтые панели, серый диван. Пример сервировки стола, цветы. Гамак.

Diseño de sala de juegos en casa abierta y blanca de estilo zen extra grande con paredes blancas, suelo de madera en tonos medios, todas las chimeneas, marco de chimenea de madera, televisor colgado en la pared, suelo beige, casetón y madera
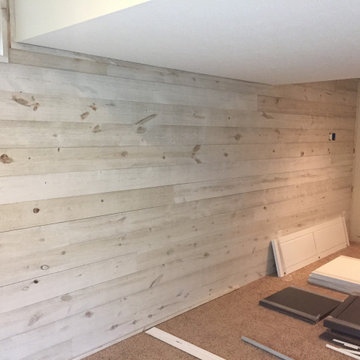
We created a white washed wall and a media hub for their new TV.
Modelo de sótano con puerta rural de tamaño medio sin chimenea con bar en casa, paredes grises, moqueta, suelo beige y madera
Modelo de sótano con puerta rural de tamaño medio sin chimenea con bar en casa, paredes grises, moqueta, suelo beige y madera
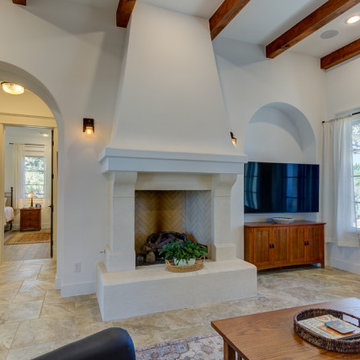
Diseño de salón abierto mediterráneo de tamaño medio con paredes blancas, suelo de baldosas de porcelana, todas las chimeneas, marco de chimenea de piedra, televisor colgado en la pared, suelo beige, madera y madera
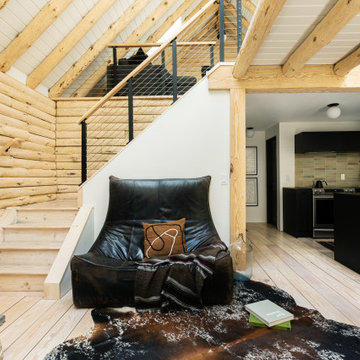
Little River Cabin AirBnb
Ejemplo de salón tipo loft vintage de tamaño medio con paredes beige, suelo de contrachapado, estufa de leña, marco de chimenea de piedra, suelo beige, vigas vistas y madera
Ejemplo de salón tipo loft vintage de tamaño medio con paredes beige, suelo de contrachapado, estufa de leña, marco de chimenea de piedra, suelo beige, vigas vistas y madera
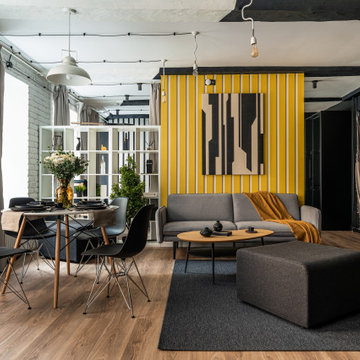
Современный дизайн интерьера гостиной, контрастные цвета, скандинавский стиль. Сочетание белого, черного и желтого. Желтые панели, серый диван. Пример сервировки стола, цветы.
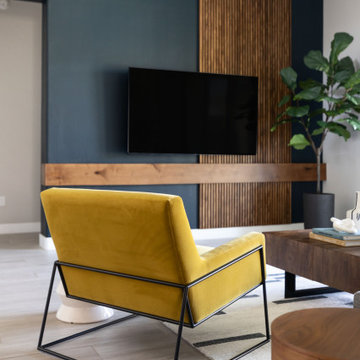
Modelo de salón minimalista de tamaño medio sin chimenea con paredes azules, suelo de madera clara, televisor colgado en la pared, suelo beige y madera
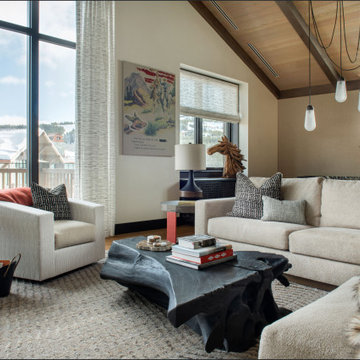
Imagen de salón abierto contemporáneo grande con paredes blancas, suelo de madera en tonos medios, suelo beige y madera
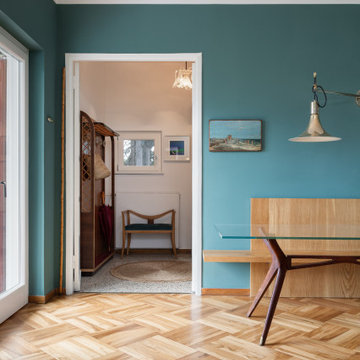
Living: pavimento originale in quadrotti di rovere massello; arredo vintage unito ad arredi disegnati su misura (panca e mobile bar) Tavolo in vetro con gambe anni 50; sedie da regista; divano anni 50 con nuovo tessuto blu/verde in armonia con il colore blu/verde delle pareti. Poltroncine anni 50 danesi; camino originale. Lampada tavolo originale Albini.
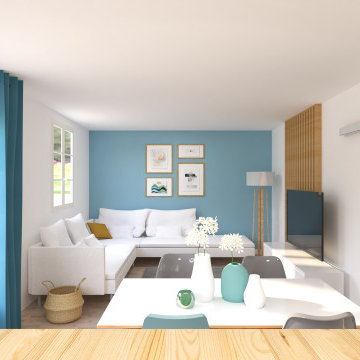
La cliente souhaitait créer une ambiance bord de mer en gardant le maximum de mobilier.
Imagen de salón abierto y blanco y madera marinero pequeño sin chimenea con paredes azules, suelo de madera clara, televisor colgado en la pared, suelo beige y madera
Imagen de salón abierto y blanco y madera marinero pequeño sin chimenea con paredes azules, suelo de madera clara, televisor colgado en la pared, suelo beige y madera
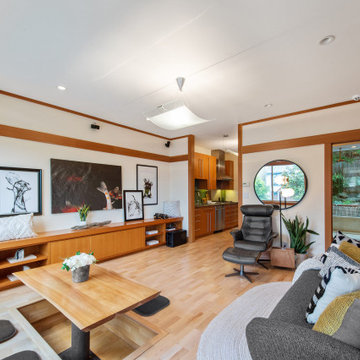
The design of this remodel of a small two-level residence in Noe Valley reflects the owner's passion for Japanese architecture. Having decided to completely gut the interior partitions, we devised a better-arranged floor plan with traditional Japanese features, including a sunken floor pit for dining and a vocabulary of natural wood trim and casework. Vertical grain Douglas Fir takes the place of Hinoki wood traditionally used in Japan. Natural wood flooring, soft green granite and green glass backsplashes in the kitchen further develop the desired Zen aesthetic. A wall to wall window above the sunken bath/shower creates a connection to the outdoors. Privacy is provided through the use of switchable glass, which goes from opaque to clear with a flick of a switch. We used in-floor heating to eliminate the noise associated with forced-air systems.
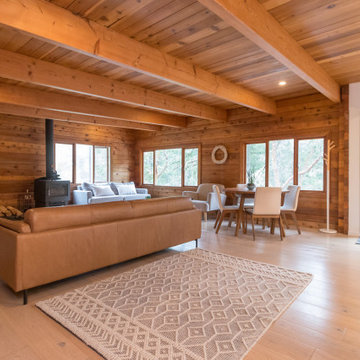
Originally, this custom-built wood cabin in Central Saanich was rustic and stark, but with our work, we were able to help transform it into a modern rural retreat.
A key change in this home transformation was updating some of the more dated and unwelcoming design elements, including the floors. By removing the original 70's red carpets and strip Oak floors and replacing them with a Wide Plank, Pre-Finished Engineered Oak throughout, we were able to keep that secluded cabin feel all the while adding a modern refresh.
715 fotos de zonas de estar con suelo beige y madera
6





