6.160 fotos de zonas de estar con suelo beige
Filtrar por
Presupuesto
Ordenar por:Popular hoy
121 - 140 de 6160 fotos
Artículo 1 de 3
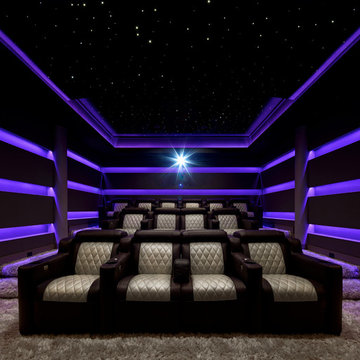
Foto de cine en casa cerrado moderno de tamaño medio con paredes púrpuras, moqueta, suelo beige y pared multimedia
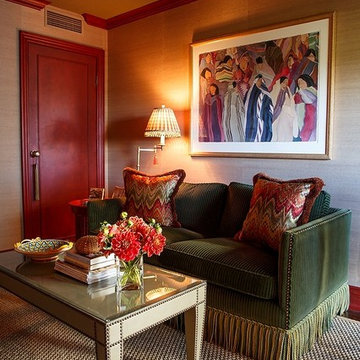
This Family Room seconds as a study and is a well loved room for reading, watching movies and relaxing. Rich finishes were used throughout. Old world "chinese red" millwork, grass cloth wallpaper and corduroy velvet upholstery on the sofa. A leather upholstered coffee table is finished with nailhead trim and the sofa's bullion fringe is silk from France.
Bruce Zinger Photography

This House was a true Pleasure to convert from what was a 1970's nightmare to a present day wonder of nothing but high end luxuries and amenities abound!
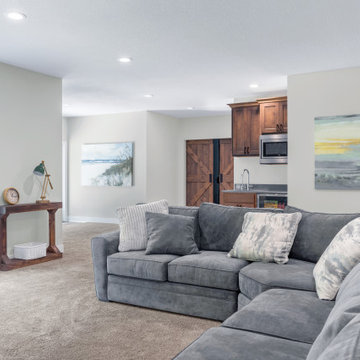
This project in Bayport, Minnesota was a finished basement to include a wet bar, steam shower, home gym and home theater. The cozy room was completed with a stone fireplace.

Ce projet de plus de 150 m2 est né par l'unification de deux appartements afin d'accueillir une grande famille. Le défi est alors de concevoir un lieu confortable pour les grands et les petits, un lieu de convivialité pour tous, en somme un vrai foyer chaleureux au cœur d'un des plus anciens quartiers de la ville.
Le volume sous la charpente est généreusement exploité pour réaliser un espace ouvert et modulable, la zone jour.
Elle est composée de trois espaces distincts tout en étant liés les uns aux autres par une grande verrière structurante réalisée en chêne. Le séjour est le lieu où se retrouve la famille, où elle accueille, en lien avec la cuisine pour la préparation des repas, mais aussi avec la salle d’étude pour surveiller les devoirs des quatre petits écoliers. Elle pourra évoluer en salle de jeux, de lecture ou de salon annexe.
Photographe Lucie Thomas
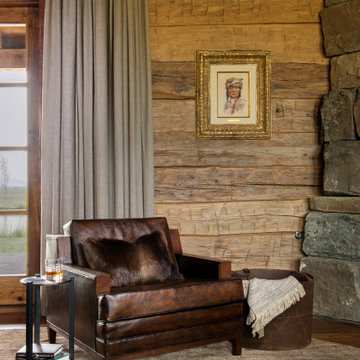
Diseño de salón abierto clásico renovado de tamaño medio con paredes marrones, chimenea de esquina, marco de chimenea de piedra, televisor retractable, suelo beige, vigas vistas y madera

Modern beach townhouse living room with custom bookcase wall unit and curated art & accessories
Diseño de biblioteca en casa abierta contemporánea extra grande sin televisor con paredes blancas, suelo de madera clara y suelo beige
Diseño de biblioteca en casa abierta contemporánea extra grande sin televisor con paredes blancas, suelo de madera clara y suelo beige
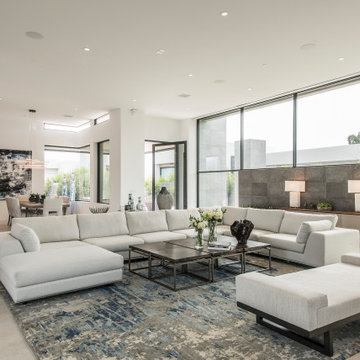
Above and Beyond is the third residence in a four-home collection in Paradise Valley, Arizona. Originally the site of the abandoned Kachina Elementary School, the infill community, appropriately named Kachina Estates, embraces the remarkable views of Camelback Mountain.
Nestled into an acre sized pie shaped cul-de-sac lot, the lot geometry and front facing view orientation created a remarkable privacy challenge and influenced the forward facing facade and massing. An iconic, stone-clad massing wall element rests within an oversized south-facing fenestration, creating separation and privacy while affording views “above and beyond.”
Above and Beyond has Mid-Century DNA married with a larger sense of mass and scale. The pool pavilion bridges from the main residence to a guest casita which visually completes the need for protection and privacy from street and solar exposure.
The pie-shaped lot which tapered to the south created a challenge to harvest south light. This was one of the largest spatial organization influencers for the design. The design undulates to embrace south sun and organically creates remarkable outdoor living spaces.
This modernist home has a palate of granite and limestone wall cladding, plaster, and a painted metal fascia. The wall cladding seamlessly enters and exits the architecture affording interior and exterior continuity.
Kachina Estates was named an Award of Merit winner at the 2019 Gold Nugget Awards in the category of Best Residential Detached Collection of the Year. The annual awards ceremony was held at the Pacific Coast Builders Conference in San Francisco, CA in May 2019.
Project Details: Above and Beyond
Architecture: Drewett Works
Developer/Builder: Bedbrock Developers
Interior Design: Est Est
Land Planner/Civil Engineer: CVL Consultants
Photography: Dino Tonn and Steven Thompson
Awards:
Gold Nugget Award of Merit - Kachina Estates - Residential Detached Collection of the Year
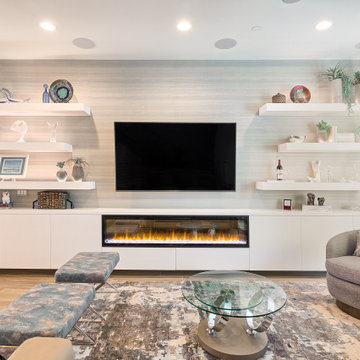
This perfectly blended townhouse fuses contemporary styling with laid back comfort.
The open floor plan integrates kitchen and living room entertaining. Bespoke details include furnishings that are custom detailed, a media wall with extensive storage, an LED fireplace for chilly mornings and home theatre-like flat screen television.
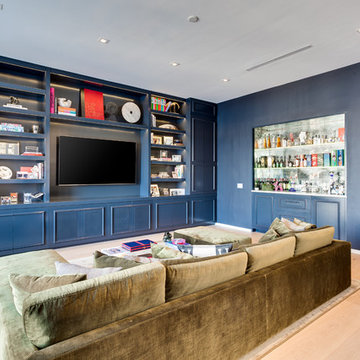
Diseño de sala de estar con barra de bar tradicional renovada de tamaño medio con paredes azules, suelo de madera clara, suelo beige, chimenea de esquina y pared multimedia
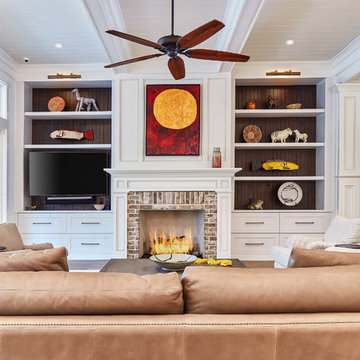
Modelo de salón abierto tradicional renovado grande con paredes blancas, suelo de madera en tonos medios, todas las chimeneas, marco de chimenea de ladrillo, suelo beige y televisor colgado en la pared
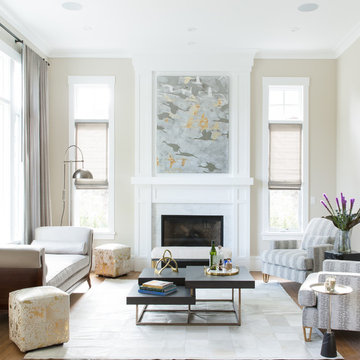
The formal living room remains neutral with accents of black. Mixed metals with wood, stone and cow hide create warmth and contrast with the custom upholstered armchairs and chaise lounge.
Photo: Suzanna Scott Photography
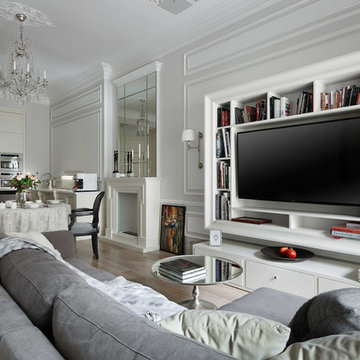
Дизайнер - Любовь Клюева
Фотограф - Иван Сорокин
Гостиная совмещенная с кухней и столовой. В интерьере преобладают пастельные тона, которые делают помещение легким, воздушным. В отделке пола - массивная доска (дуб). Стены украшены гипсовой липниной.
Кухня, зеркало, портал для камина, встроенная колонная с техникой - изготовлено по эскизам дизайнера фирмой Omega Market Premium.
Кухня оснащена техникой fulgor milano. Большая часть техники находится во встроенной колонне, а вытяжка встроена в столешницу.
Столешница - кварцевый агломерат.
Телевизор встроен в декоративную раму, которая также служит полкой для книг.
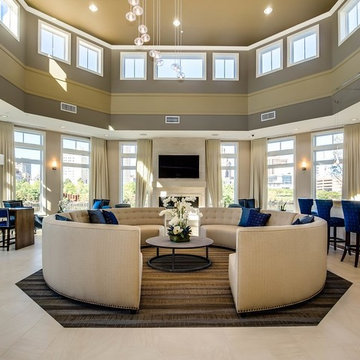
© Lisa Russman Photography
www.lisarussman.com
Ejemplo de salón para visitas abierto contemporáneo extra grande con paredes beige, todas las chimeneas, televisor colgado en la pared, suelo de baldosas de cerámica, marco de chimenea de baldosas y/o azulejos y suelo beige
Ejemplo de salón para visitas abierto contemporáneo extra grande con paredes beige, todas las chimeneas, televisor colgado en la pared, suelo de baldosas de cerámica, marco de chimenea de baldosas y/o azulejos y suelo beige
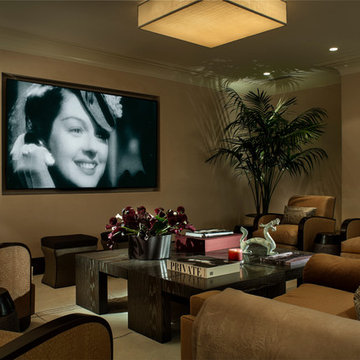
Foto de cine en casa cerrado tradicional renovado de tamaño medio con paredes beige, televisor colgado en la pared y suelo beige
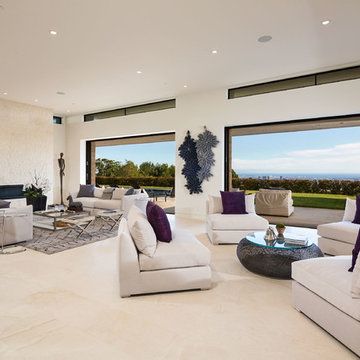
Erhard Pfeiffer
Modelo de salón abierto actual grande con paredes blancas, chimenea lineal, suelo de baldosas de porcelana, marco de chimenea de piedra y suelo beige
Modelo de salón abierto actual grande con paredes blancas, chimenea lineal, suelo de baldosas de porcelana, marco de chimenea de piedra y suelo beige

Ross Chandler Photography
Working closely with the builder, Bob Schumacher, and the home owners, Patty Jones Design selected and designed interior finishes for this custom lodge-style home in the resort community of Caldera Springs. This 5000+ sq ft home features premium finishes throughout including all solid slab counter tops, custom light fixtures, timber accents, natural stone treatments, and much more.

The soaring ceiling height of the living areas of this warehouse-inspired house
Diseño de salón abierto industrial de tamaño medio con paredes blancas, suelo de madera clara, estufa de leña, suelo beige, vigas vistas y madera
Diseño de salón abierto industrial de tamaño medio con paredes blancas, suelo de madera clara, estufa de leña, suelo beige, vigas vistas y madera
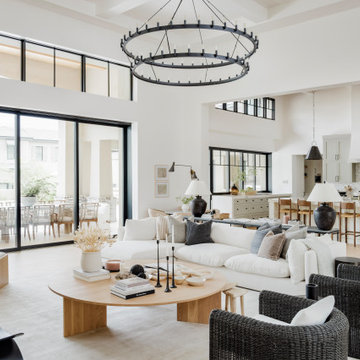
Modelo de sala de juegos en casa abierta clásica renovada grande con paredes blancas, suelo de madera clara, todas las chimeneas, marco de chimenea de piedra, televisor colgado en la pared, suelo beige, casetón y panelado

Ejemplo de sala de estar abierta y abovedada tradicional renovada extra grande con paredes blancas, suelo de madera clara, todas las chimeneas, marco de chimenea de baldosas y/o azulejos, televisor colgado en la pared, vigas vistas y suelo beige
6.160 fotos de zonas de estar con suelo beige
7





