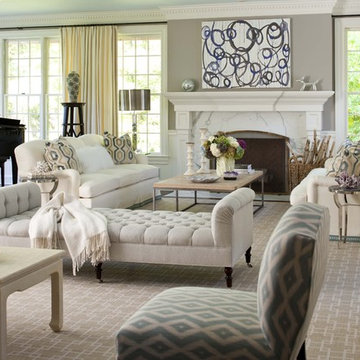1.700 fotos de zonas de estar con sala de música y paredes grises
Filtrar por
Presupuesto
Ordenar por:Popular hoy
21 - 40 de 1700 fotos
Artículo 1 de 3
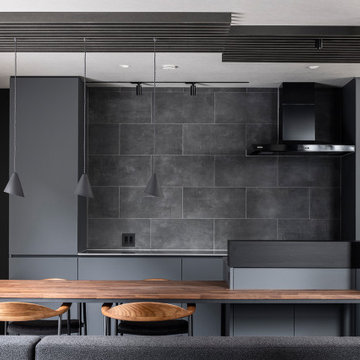
Foto de salón con rincón musical abierto, gris y gris y negro minimalista de tamaño medio sin chimenea con paredes grises, suelo de madera oscura, televisor colgado en la pared, suelo gris, papel pintado y papel pintado

Il soggiorno vede protagonista la struttura che ospita il camino al bioetanolo e la tv, con una rifinitura decorativa.
Le tre ampie finestre che troviamo lungo la parete esposta ad est, garantiscono un'ampia illuminazione naturale durante tutto l'arco della giornata.
Di notevole interesse gli arredi vintage originali di proprietà del committente a cui sono state affiancate due poltroncine di Gio Ponti.
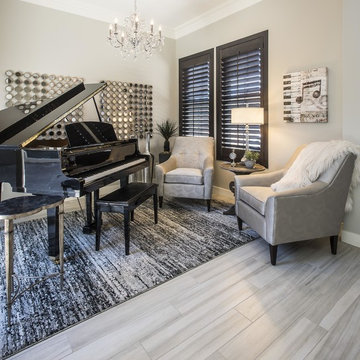
Diseño de salón con rincón musical abierto contemporáneo pequeño sin chimenea y televisor con paredes grises, suelo de baldosas de porcelana y suelo gris
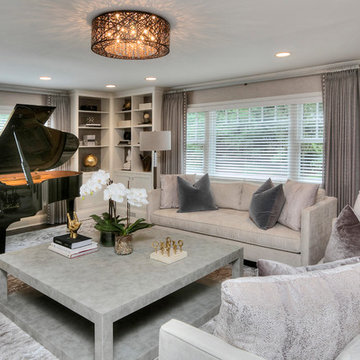
BEAUTIFUL MUSIC/LIVING ROOM WITH MODERN UPDATES., MUSIC ROOM
VELVET SOFAS, CHENILLE PILLOWS, CUSTOM DRAPERY, ABSTRACT MODERN AREA RUG, SHAGREEN WRAPPED COCKTAIL TABLE, GRASSCLOTH WALLS, ACCESSORIES, LACQUER, BRASS DETAILS
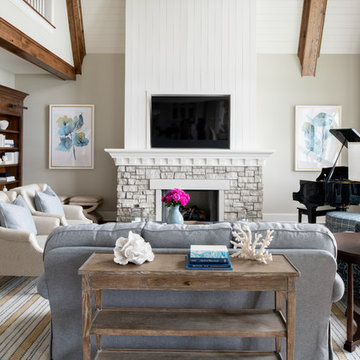
Imagen de sala de estar con rincón musical costera con paredes grises, todas las chimeneas, marco de chimenea de piedra y pared multimedia
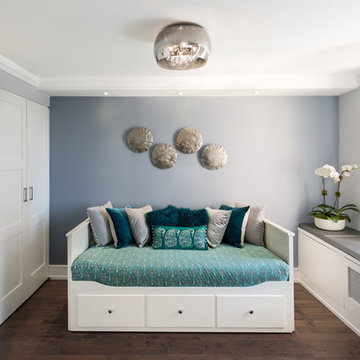
We converted the erstwhile formal dining room in this residence to a multipurpose room. True to its name, it function as an office, guest room, music room, prayer room and an extension of the living room when the pocket doors are open.
The daybed shown here opens into a very comfortable king-sized bed. The builts in along the window hide the unsightly and yellowed out AC, while creating storage and a place to comfortably sit and read a book with a view to enjoy. The custom seat cushions are silver in a faux leather material. with a modern and linear construction.
On the opposite wall, we have designed a desk niche to create a home office. The pocket doors close if privacy is needed.
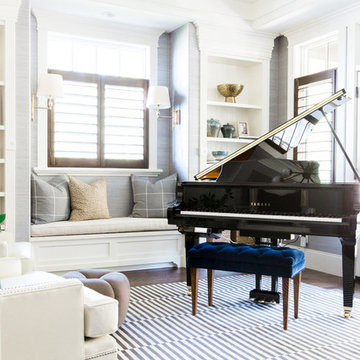
See the photo tour here: https://www.studio-mcgee.com/studioblog/2016/8/10/mountainside-remodel-beforeafters?rq=mountainside
Watch the webisode: https://www.youtube.com/watch?v=w7H2G8GYKsE
Travis J. Photography
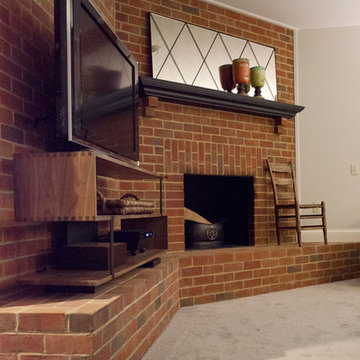
In this Frankfort Home: Basement Family Room, the brick which separated this room from the Gathering Room via an arched opening adds a lot of character…there’s just a lot of it. Another challenge was the raised hearth. We found this sleek media cabinet from Crate&Barrel that fit perfectly on the hearth. The narrow rectangular mirror with antiqued glass and thin harlequin frame fits nicely above the black mantle.

James Lockhart Photgraphy
Tricia McLean Interiors
Modelo de salón con rincón musical abierto clásico extra grande con paredes grises, suelo de madera oscura, todas las chimeneas y marco de chimenea de piedra
Modelo de salón con rincón musical abierto clásico extra grande con paredes grises, suelo de madera oscura, todas las chimeneas y marco de chimenea de piedra
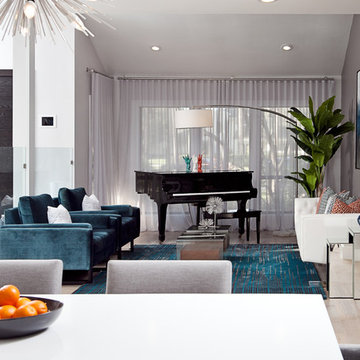
NATIVE HOUSE PHOTOGRAPHY
Foto de salón con rincón musical abierto actual grande sin chimenea y televisor con paredes grises, suelo laminado y suelo beige
Foto de salón con rincón musical abierto actual grande sin chimenea y televisor con paredes grises, suelo laminado y suelo beige
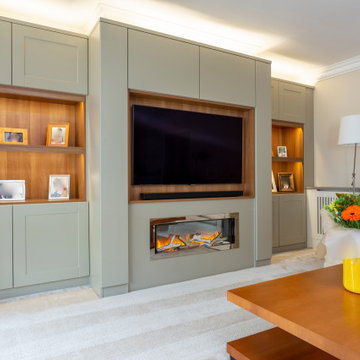
A bespoke media storage unit was designed to house the T.V, photographs and fireplace. Integrated lighting completes the look.
Foto de salón con rincón musical cerrado minimalista grande con paredes grises, moqueta, chimeneas suspendidas, marco de chimenea de madera, pared multimedia y suelo beige
Foto de salón con rincón musical cerrado minimalista grande con paredes grises, moqueta, chimeneas suspendidas, marco de chimenea de madera, pared multimedia y suelo beige

The Renovation of this home held a host of issues to resolve. The original fireplace was awkward and the ceiling was very complex. The original fireplace concept was designed to use a 3-sided fireplace to divide two rooms which became the focal point of the Great Room. For this particular floor plan since the Great Room was open to the rest of the main floor a sectional was the perfect choice to ground the space. It did just that! Although it is an open concept the floor plan creates a comfortable cozy space.
Photography by Carlson Productions, LLC
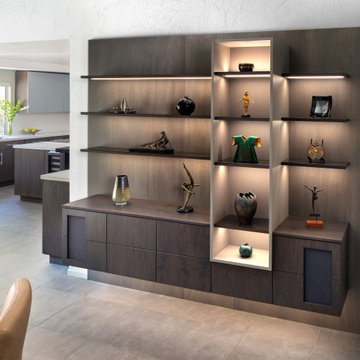
This minimalist art/media display cabinet blends 3 different woods with metal capped shelves. Attention to every detail made this design.
Imagen de sala de estar con rincón musical abierta contemporánea pequeña con paredes grises, suelo de baldosas de porcelana, televisor colgado en la pared y suelo marrón
Imagen de sala de estar con rincón musical abierta contemporánea pequeña con paredes grises, suelo de baldosas de porcelana, televisor colgado en la pared y suelo marrón
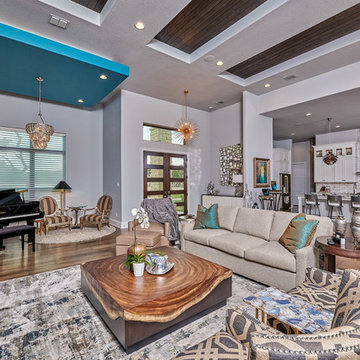
Photo credit: Jason Roberts Photography
Modelo de sala de estar con rincón musical abierta contemporánea grande con paredes grises, suelo de madera en tonos medios, chimenea lineal, marco de chimenea de piedra, televisor colgado en la pared y suelo marrón
Modelo de sala de estar con rincón musical abierta contemporánea grande con paredes grises, suelo de madera en tonos medios, chimenea lineal, marco de chimenea de piedra, televisor colgado en la pared y suelo marrón
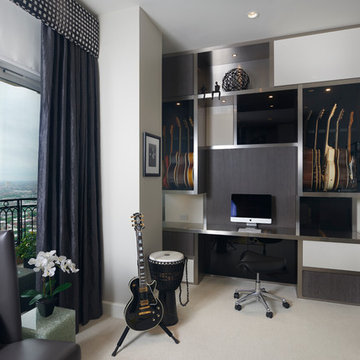
The custom display cases include built-in humidifiers to protect the guitars.
Diseño de sala de estar con rincón musical cerrada contemporánea de tamaño medio sin chimenea con paredes grises y moqueta
Diseño de sala de estar con rincón musical cerrada contemporánea de tamaño medio sin chimenea con paredes grises y moqueta
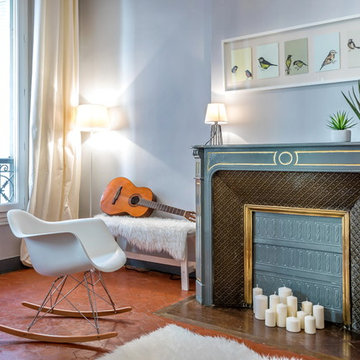
Christophe Mastelli
Foto de salón con rincón musical cerrado clásico renovado de tamaño medio sin televisor con paredes grises, suelo de baldosas de terracota, todas las chimeneas y marco de chimenea de piedra
Foto de salón con rincón musical cerrado clásico renovado de tamaño medio sin televisor con paredes grises, suelo de baldosas de terracota, todas las chimeneas y marco de chimenea de piedra

Photo Credit Dustin Halleck
Ejemplo de salón con rincón musical abierto contemporáneo de tamaño medio con paredes grises, suelo de madera en tonos medios, chimenea lineal, televisor colgado en la pared y suelo marrón
Ejemplo de salón con rincón musical abierto contemporáneo de tamaño medio con paredes grises, suelo de madera en tonos medios, chimenea lineal, televisor colgado en la pared y suelo marrón

Our clients wanted a space where they could relax, play music and read. The room is compact and as professors, our clients enjoy to read. The challenge was to accommodate over 800 books, records and music. The space had not been touched since the 70’s with raw wood and bent shelves, the outcome of our renovation was a light, usable and comfortable space. Burnt oranges, blues, pinks and reds to bring is depth and warmth. Bespoke joinery was designed to accommodate new heating, security systems, tv and record players as well as all the books. Our clients are returning clients and are over the moon!
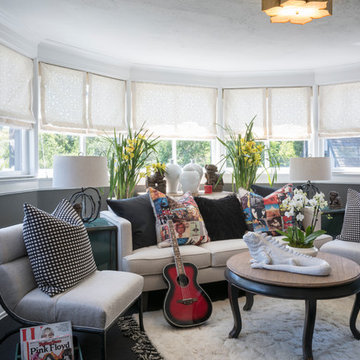
Photo: Carolyn Reyes © 2017 Houzz
Rock Glam Teen Sunroom
Design team: The Art of Room Design
Modelo de sala de estar con rincón musical cerrada clásica renovada con paredes grises, moqueta y suelo negro
Modelo de sala de estar con rincón musical cerrada clásica renovada con paredes grises, moqueta y suelo negro
1.700 fotos de zonas de estar con sala de música y paredes grises
2






