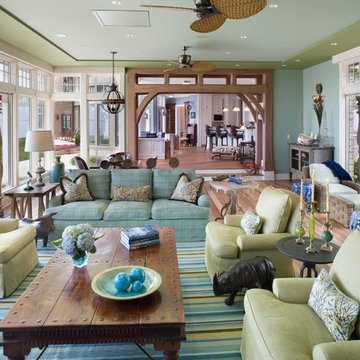912 fotos de zonas de estar con paredes verdes y todos los diseños de techos
Filtrar por
Presupuesto
Ordenar por:Popular hoy
61 - 80 de 912 fotos
Artículo 1 de 3
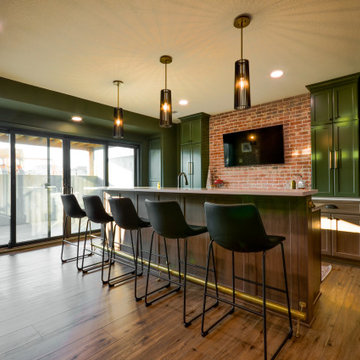
Our clients wanted a speakeasy vibe for their basement as they love to entertain. We achieved this look/feel with the dark moody paint color matched with the brick accent tile and beams. The clients have a big family, love to host and also have friends and family from out of town! The guest bedroom and bathroom was also a must for this space - they wanted their family and friends to have a beautiful and comforting stay with everything they would need! With the bathroom we did the shower with beautiful white subway tile. The fun LED mirror makes a statement with the custom vanity and fixtures that give it a pop. We installed the laundry machine and dryer in this space as well with some floating shelves. There is a booth seating and lounge area plus the seating at the bar area that gives this basement plenty of space to gather, eat, play games or cozy up! The home bar is great for any gathering and the added bedroom and bathroom make this the basement the perfect space!
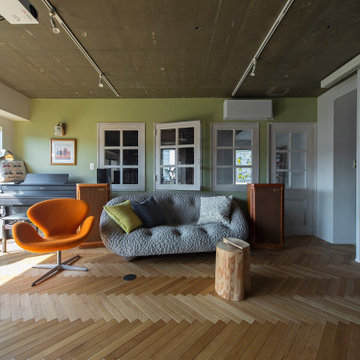
Ejemplo de salón abierto retro sin chimenea con paredes verdes, suelo de madera en tonos medios, televisor colgado en la pared, suelo marrón y vigas vistas

Remodeling an existing 1940s basement is a challenging! We started off with reframing and rough-in to open up the living space, to create a new wine cellar room, and bump-out for the new gas fireplace. The drywall was given a Level 5 smooth finish to provide a modern aesthetic. We then installed all the finishes from the brick fireplace and cellar floor, to the built-in cabinets and custom wine cellar racks. This project turned out amazing!
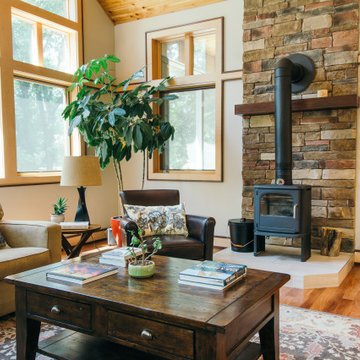
Family Room and open concept Kitchen
Diseño de sala de estar abierta y abovedada contemporánea grande con paredes verdes, suelo de madera en tonos medios, estufa de leña y suelo marrón
Diseño de sala de estar abierta y abovedada contemporánea grande con paredes verdes, suelo de madera en tonos medios, estufa de leña y suelo marrón
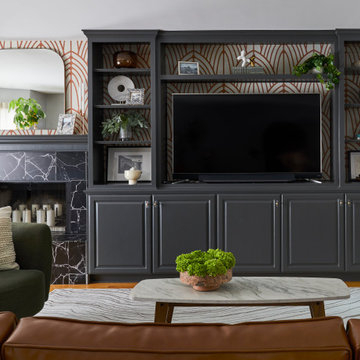
Strategically playing with color tones, we artfully differentiated each section, ensuring a seamless yet visually captivating flow throughout the entire space. The soft California breeze seems to effortlessly pass through the rooms, as each area boasts a distinct personality that complements the other.
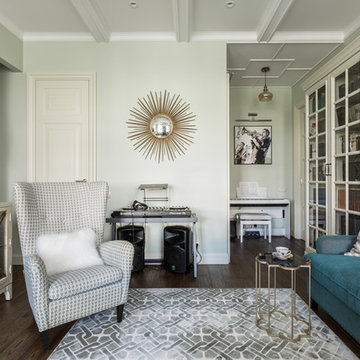
гостиная комната
Diseño de salón con rincón musical cerrado clásico renovado de tamaño medio con paredes verdes, suelo de madera oscura, televisor colgado en la pared, suelo marrón, casetón y papel pintado
Diseño de salón con rincón musical cerrado clásico renovado de tamaño medio con paredes verdes, suelo de madera oscura, televisor colgado en la pared, suelo marrón, casetón y papel pintado

This remodel was completed in 2015 in The Woodlands, TX and demonstrates our ability to incorporate the bold tastes of our clients within a functional and colorful living space.

Cute 3,000 sq. ft collage on picturesque Walloon lake in Northern Michigan. Designed with the narrow lot in mind the spaces are nicely proportioned to have a comfortable feel. Windows capture the spectacular view with western exposure.
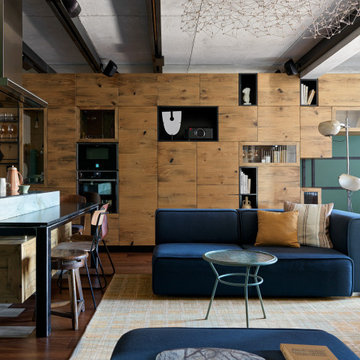
Foto de salón abierto y gris industrial de tamaño medio con suelo de madera en tonos medios, pared multimedia, suelo marrón, vigas vistas y paredes verdes

Muted dark bold colours creating a warm snug ambience in this plush Victorian Living Room. Furnishings and succulent plants are paired with striking yellow accent furniture with soft rugs and throws to make a stylish yet inviting living space for the whole family, including the dog.

With a custom upholstered banquette in a rich green fabric surrounded by geometric trellis pattern millwork, this spot is perfect for gathering with family or friends. With a peak of Schumacher wallpaper on the ceiling, lights by Circa Lighting and family heirloom taxidermy, this space is full of sophistication and interest.
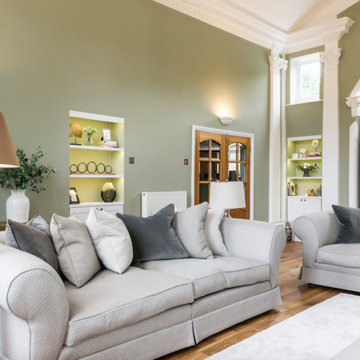
This beautiful calm formal living room was recently redecorated and styled by IH Interiors, check out our other projects here: https://www.ihinteriors.co.uk/portfolio
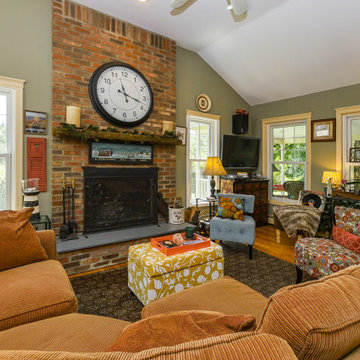
All new windows we installed in this stylish living room in a unique local home.
Double hung windows with upper grilles from Renewal by Andersen New Jersey
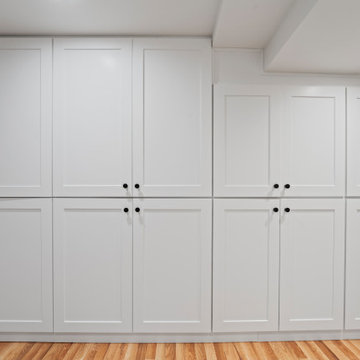
Remodeling an existing 1940s basement is a challenging! We started off with reframing and rough-in to open up the living space, to create a new wine cellar room, and bump-out for the new gas fireplace. The drywall was given a Level 5 smooth finish to provide a modern aesthetic. We then installed all the finishes from the brick fireplace and cellar floor, to the built-in cabinets and custom wine cellar racks. This project turned out amazing!
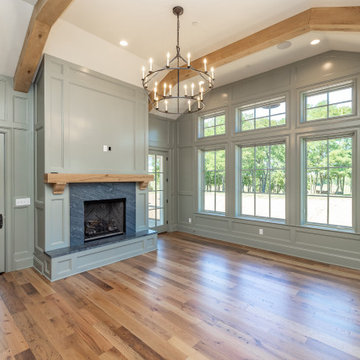
Hearth Room
Ejemplo de salón para visitas cerrado y abovedado clásico grande con paredes verdes, suelo de madera clara, todas las chimeneas, marco de chimenea de piedra, televisor colgado en la pared y boiserie
Ejemplo de salón para visitas cerrado y abovedado clásico grande con paredes verdes, suelo de madera clara, todas las chimeneas, marco de chimenea de piedra, televisor colgado en la pared y boiserie
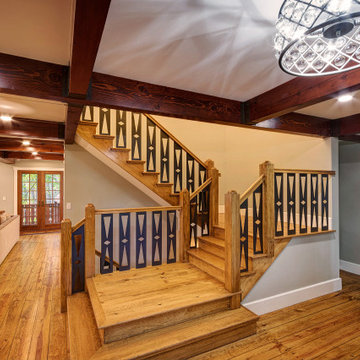
Foto de salón abierto rústico extra grande con paredes verdes, suelo de madera en tonos medios, todas las chimeneas, marco de chimenea de ladrillo, televisor colgado en la pared y vigas vistas
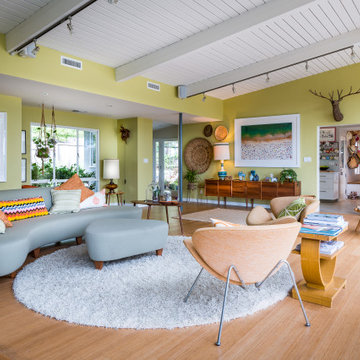
Imagen de salón para visitas abierto y abovedado retro sin chimenea con paredes verdes, suelo de madera en tonos medios y machihembrado
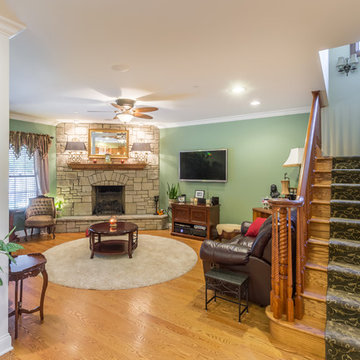
Diseño de sala de estar con biblioteca abierta y blanca tradicional grande con paredes verdes, suelo de madera en tonos medios, chimenea de esquina, marco de chimenea de piedra, televisor colgado en la pared, suelo marrón, papel pintado y papel pintado
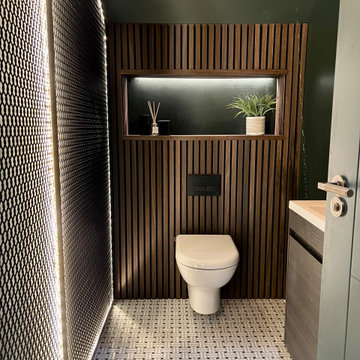
Above a newly constructed triple garage, we created a multifunctional space for a family that likes to entertain, but also spend time together watching movies, sports and playing pool.
Having worked with our clients before on a previous project, they gave us free rein to create something they couldn’t have thought of themselves. We planned the space to feel as open as possible, whilst still having individual areas with their own identity and purpose.
As this space was going to be predominantly used for entertaining in the evening or for movie watching, we made the room dark and enveloping using Farrow and Ball Studio Green in dead flat finish, wonderful for absorbing light. We then set about creating a lighting plan that offers multiple options for both ambience and practicality, so no matter what the occasion there was a lighting setting to suit.
The bar, banquette seat and sofa were all bespoke, specifically designed for this space, which allowed us to have the exact size and cover we wanted. We also designed a restroom and shower room, so that in the future should this space become a guest suite, it already has everything you need.
Given that this space was completed just before Christmas, we feel sure it would have been thoroughly enjoyed for entertaining.
912 fotos de zonas de estar con paredes verdes y todos los diseños de techos
4






