188 fotos de zonas de estar con paredes rojas y todos los diseños de techos
Filtrar por
Presupuesto
Ordenar por:Popular hoy
121 - 140 de 188 fotos
Artículo 1 de 3
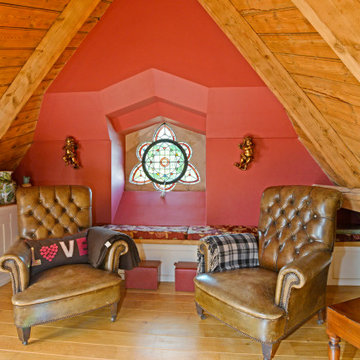
Victorian church conversion
Imagen de salón para visitas abierto tradicional extra grande con estufa de leña, marco de chimenea de piedra, televisor retractable, vigas vistas, paredes rojas, suelo de madera en tonos medios y suelo marrón
Imagen de salón para visitas abierto tradicional extra grande con estufa de leña, marco de chimenea de piedra, televisor retractable, vigas vistas, paredes rojas, suelo de madera en tonos medios y suelo marrón
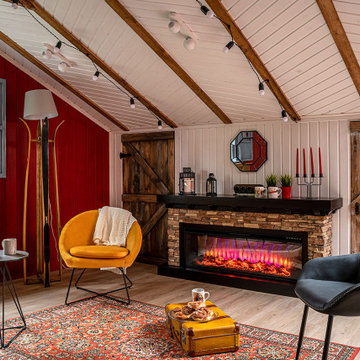
Foto de salón de estilo de casa de campo de tamaño medio con paredes rojas, suelo vinílico, chimenea lineal, piedra de revestimiento, vigas vistas y machihembrado
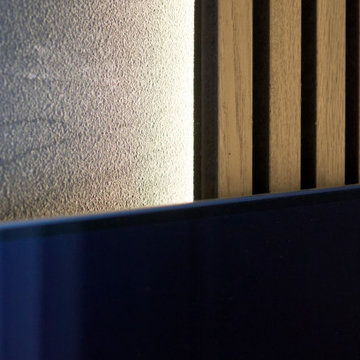
Modelo de salón abierto actual de tamaño medio con paredes rojas, suelo de baldosas de cerámica, estufa de leña, televisor colgado en la pared, madera y piedra
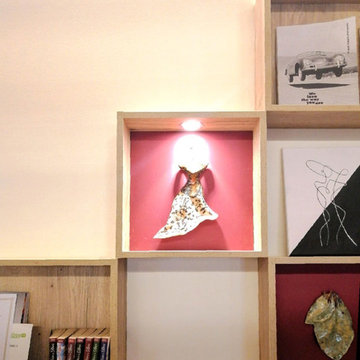
Rénovation complète de ce salon / mezzanine, de près de 100m², avec des meubles sur mesure, un nouvel escalier suspendu, du mobilier, et surtout un bel éclairage
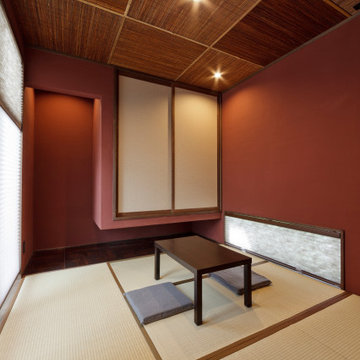
風の通りと採光をデザインに落とし込み、素材で和の趣を表現しました。 吊押入は空間を広く見せる視覚的効果も。
Diseño de sala de estar cerrada con paredes rojas, tatami, suelo beige, casetón y machihembrado
Diseño de sala de estar cerrada con paredes rojas, tatami, suelo beige, casetón y machihembrado
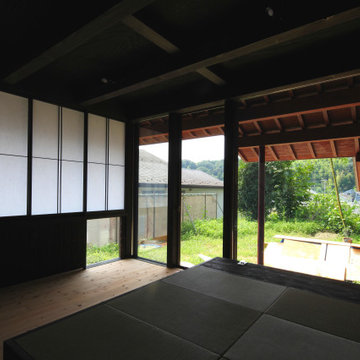
手前の畳の下は収納になっています。
最近ご主人が自作の縁側を軒下に作りました。
右手の壁はサニタリーゾーンになります。
Ejemplo de salón para visitas abierto rural de tamaño medio con paredes rojas, suelo de madera en tonos medios, televisor independiente y vigas vistas
Ejemplo de salón para visitas abierto rural de tamaño medio con paredes rojas, suelo de madera en tonos medios, televisor independiente y vigas vistas
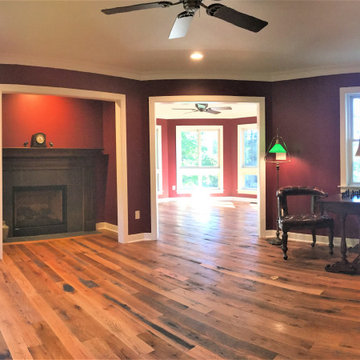
Foto de biblioteca en casa abierta de estilo americano de tamaño medio sin televisor con paredes rojas, suelo de madera clara, suelo marrón y madera
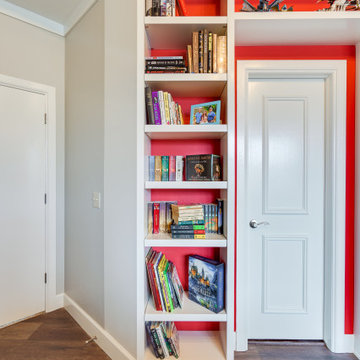
Our wonderful clients worked with Ten Key Home & Kitchen Remodels to significantly upgrade their upstairs play room. We installed spray foam insulated, sound deadening flooring to make life more peaceful on the first floor, and the rest of the room was lavishly filled with exquisite custom shelving.
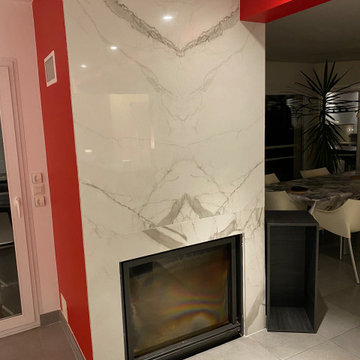
Habillage de la cheminée des clients avec un magnifique carrelage Refin
Modelo de biblioteca en casa abierta contemporánea grande con paredes rojas, suelo de baldosas de cerámica, todas las chimeneas, marco de chimenea de baldosas y/o azulejos, televisor independiente, suelo gris y bandeja
Modelo de biblioteca en casa abierta contemporánea grande con paredes rojas, suelo de baldosas de cerámica, todas las chimeneas, marco de chimenea de baldosas y/o azulejos, televisor independiente, suelo gris y bandeja
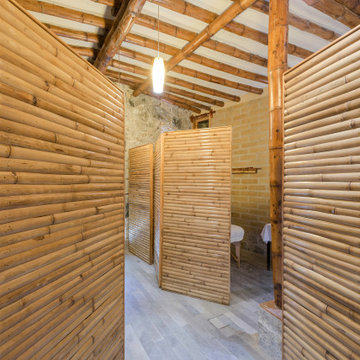
Located at the heart of Puebla state mountains in Mexico, an area of great natural beauty and rugged topography, inhabited mainly by nahuatl and totonacas. The project answers to the needs of expansion of the local network of sustainable alternative tourism TosepanKali complementing the services offered by the existing hotel.
The building is shaped in an organic geometry to create a natural and “out of the city” relaxing experience and link to the rich cultural and natural inheritance of the town. The architectural program includes a reception, juice bar, a massage and treatment area, an ecological swimming pool, and a traditional “temazcal” bath, since the aim of the project is to merge local medicinal traditions with contemporary wellness treatments.
Sited at a former quarry, the building organic geometry also dialogs and adapts with the context and relates to the historical coffee plantations of the region. Conceived to create the less impact possible on the site, the program is placed into different level terraces adapting the space into the existing topography. The materials used were locally manufactured, including: adobe earth block, quarry stone, structural bamboo. It also includes eco-friendly technologies like a natural rain water swimming pool, and onsite waste water treatment.
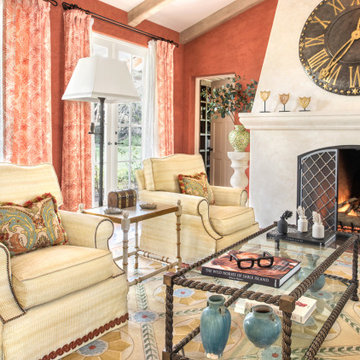
Modelo de salón para visitas cerrado clásico grande con paredes rojas, moqueta, todas las chimeneas, marco de chimenea de yeso y vigas vistas
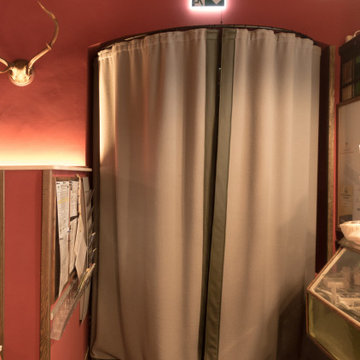
Ein Wärmevorhang farblich passend zum Rest aus dickem Wollfilz und mit Kunstlederkanten eingefasst, schützt den Innenraum vor Kälte.
Imagen de salón abierto rústico de tamaño medio con paredes rojas, suelo de baldosas de porcelana, estufa de leña, marco de chimenea de baldosas y/o azulejos, suelo marrón, vigas vistas y boiserie
Imagen de salón abierto rústico de tamaño medio con paredes rojas, suelo de baldosas de porcelana, estufa de leña, marco de chimenea de baldosas y/o azulejos, suelo marrón, vigas vistas y boiserie
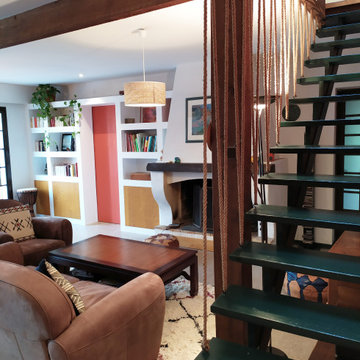
Modernisation de l'espace, optimisation de la circulation, pose d'un plafond isolant au niveau phonique, création d'une bibliothèque sur mesure, création de rangements.
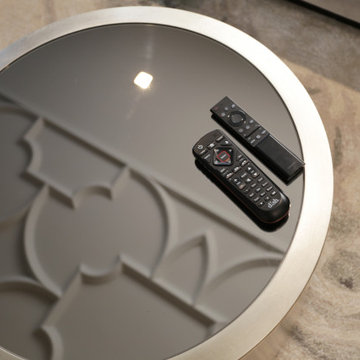
This family room space screams sophistication with the clean design and transitional look. The new 65” TV is now camouflaged behind the vertically installed black shiplap. New curtains and window shades soften the new space. Wall molding accents with wallpaper inside make for a subtle focal point. We also added a new ceiling molding feature for architectural details that will make most look up while lounging on the twin sofas. The kitchen was also not left out with the new backsplash, pendant / recessed lighting, as well as other new inclusions.
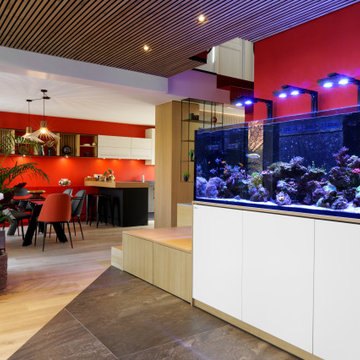
Diseño de salón abierto actual de tamaño medio con paredes rojas, suelo de baldosas de cerámica, estufa de leña, televisor colgado en la pared, madera y piedra

Imagen de biblioteca en casa abierta urbana extra grande sin chimenea con paredes rojas, suelo de cemento, suelo gris, vigas vistas y ladrillo
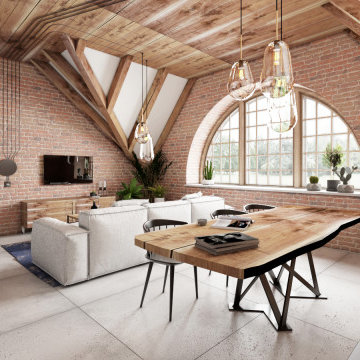
Contemporary rustic design that blends the warmth and charm of rustic or traditional elements with the clean lines and modern aesthetics of contemporary design.
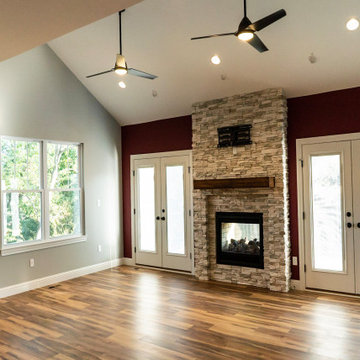
The double-sided fireplace and vaulted ceilings bring a bright and flowing touch to this contemporary craftsman family room.
Diseño de salón abierto y abovedado de estilo americano de tamaño medio con paredes rojas, suelo de madera en tonos medios, chimenea de doble cara, piedra de revestimiento, televisor colgado en la pared y suelo marrón
Diseño de salón abierto y abovedado de estilo americano de tamaño medio con paredes rojas, suelo de madera en tonos medios, chimenea de doble cara, piedra de revestimiento, televisor colgado en la pared y suelo marrón
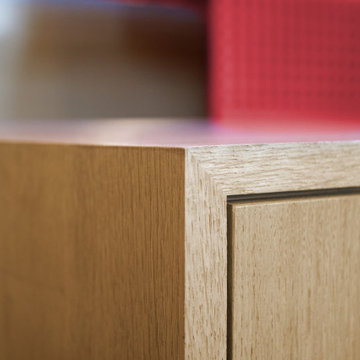
Imagen de salón abierto contemporáneo de tamaño medio con paredes rojas, suelo de baldosas de cerámica, estufa de leña, televisor colgado en la pared, madera y piedra
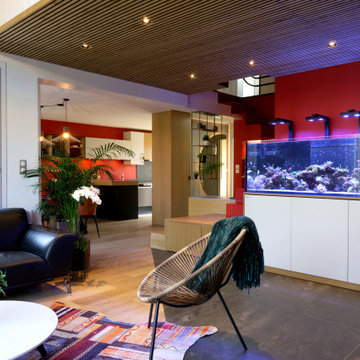
Ejemplo de salón abierto actual de tamaño medio con paredes rojas, suelo de baldosas de cerámica, estufa de leña, televisor colgado en la pared, madera y piedra
188 fotos de zonas de estar con paredes rojas y todos los diseños de techos
7





