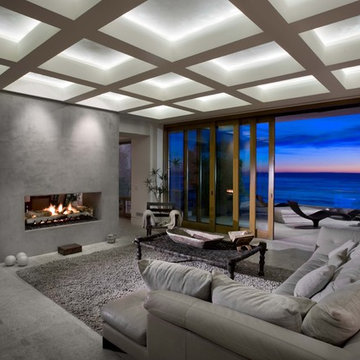13.911 fotos de zonas de estar con paredes grises y suelo gris
Filtrar por
Presupuesto
Ordenar por:Popular hoy
61 - 80 de 13.911 fotos
Artículo 1 de 3
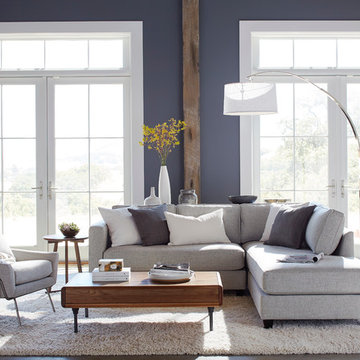
Imagen de salón para visitas abierto actual grande con paredes grises, suelo de cemento y suelo gris

©Finished Basement Company
Foto de sótano con puerta tradicional renovado grande con paredes grises, moqueta, todas las chimeneas, marco de chimenea de piedra y suelo gris
Foto de sótano con puerta tradicional renovado grande con paredes grises, moqueta, todas las chimeneas, marco de chimenea de piedra y suelo gris
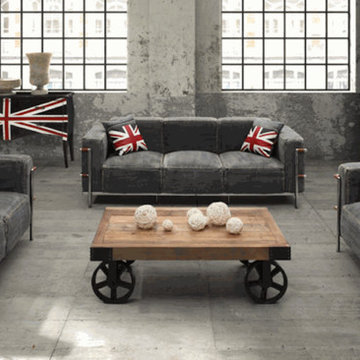
Modelo de salón cerrado urbano grande sin chimenea con paredes grises, suelo de cemento y suelo gris
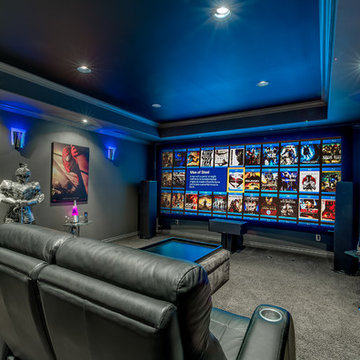
The business end of this state of the art Home Theater. The screen is the latest - 2:35 aspect (anamorphic), constant height and uses a high resolution projector to project the huge image with no black bars. Check out the Blu-ray movies cover art displayed on the screen. A kaleidescape movie/music server allows them to watch any movie they want at the absolute highest quality. K&W Audio - it's great when a plan comes together.
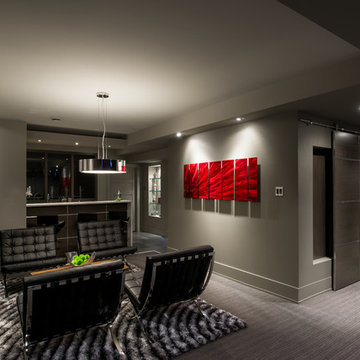
Diseño de sótano en el subsuelo actual con paredes grises, moqueta, marco de chimenea de metal y suelo gris

island Paint Benj Moore Kendall Charcoal
Floors- DuChateau Chateau Antique White
Foto de salón abierto clásico renovado de tamaño medio sin televisor con paredes grises, suelo de madera clara, suelo gris y alfombra
Foto de salón abierto clásico renovado de tamaño medio sin televisor con paredes grises, suelo de madera clara, suelo gris y alfombra
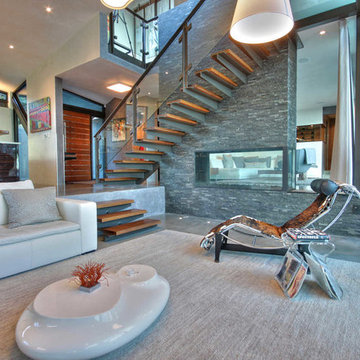
Patrice Jerome
Imagen de salón moderno con suelo de cemento, paredes grises, suelo gris y piedra
Imagen de salón moderno con suelo de cemento, paredes grises, suelo gris y piedra
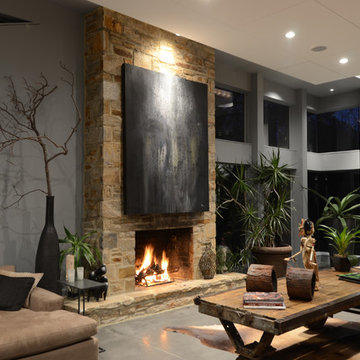
Diseño de salón abierto actual grande sin televisor con paredes grises, suelo de cemento, todas las chimeneas, marco de chimenea de piedra, suelo gris y alfombra
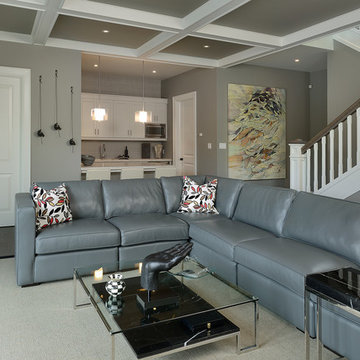
This cottage in Muskoka, about two hours north of Toronto, was designed by Belinda Albo Design Studio ( http://www.belindaalbodesign.com). The project included the main cottage, a guest suite above the detached garage and a second guest suite above the boathouse.
On the lower level sits a family room complete with it's own kitchenette, full bath, bedroom and walkout to a large patio overlooking the lake.
All photos by Arnal Photography

This is the model unit for modern live-work lofts. The loft features 23 foot high ceilings, a spiral staircase, and an open bedroom mezzanine.
Modelo de salón para visitas cerrado industrial de tamaño medio sin televisor con suelo de cemento, paredes grises, todas las chimeneas, marco de chimenea de metal, suelo gris y alfombra
Modelo de salón para visitas cerrado industrial de tamaño medio sin televisor con suelo de cemento, paredes grises, todas las chimeneas, marco de chimenea de metal, suelo gris y alfombra

Un séjour ouvert très chic dans des tonalités de gris
Foto de sala de estar abierta clásica renovada grande con paredes grises, suelo de baldosas de cerámica, estufa de leña, televisor independiente, suelo gris y vigas vistas
Foto de sala de estar abierta clásica renovada grande con paredes grises, suelo de baldosas de cerámica, estufa de leña, televisor independiente, suelo gris y vigas vistas
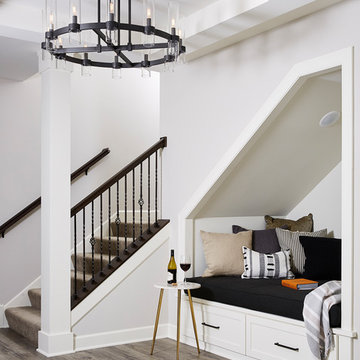
A cozy reading nook under the stairs.
Imagen de sótano con puerta clásico renovado grande con paredes grises, suelo vinílico y suelo gris
Imagen de sótano con puerta clásico renovado grande con paredes grises, suelo vinílico y suelo gris
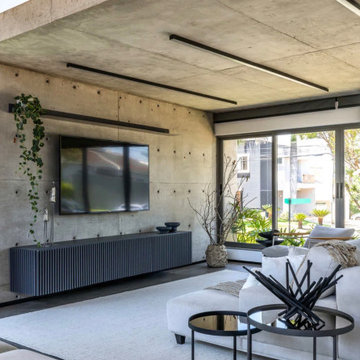
We create spaces that are more than functional and beautiful, but also personal. We take the extra step to give your space an identity that reflects you and your lifestyle.
Living room - modern and timeless open concept, concrete walls, and floor in Dallas, neutral textures, as rug and sofa. Modern, clean, and linear lighting. Lots of natural lighting coming from outside.

Cabinetry: Starmark
Style: Bridgeport w/ Five Piece Drawer Headers
Finish: Maple White
Countertop: Starmark Wood Top in Hickory Mocha
Designer: Brianne Josefiak
Contractor: Customer's Own
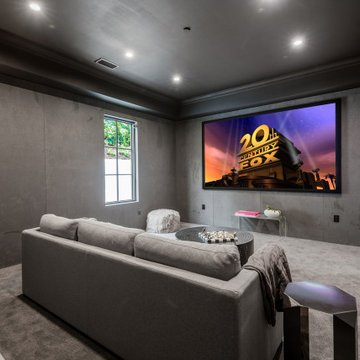
Modelo de cine en casa cerrado clásico renovado con paredes grises, moqueta, televisor colgado en la pared y suelo gris
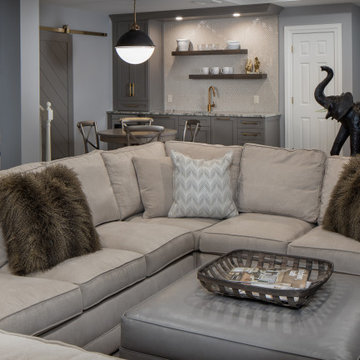
Beautiful transitional basement renovation with entertainment area, kitchenette and dining table. Modern and comfortable with a neutral beige and grey palette.

This 7 seater sectional was a winner the minute our clients sat in it! We paired it with a matching ottoman for comfort, added window treatments, lighting, a stacked stone fireplace, and wall to wall carpeting.
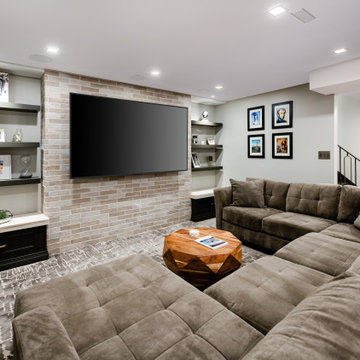
Imagen de sala de estar cerrada urbana de tamaño medio sin chimenea con paredes grises, moqueta, televisor colgado en la pared y suelo gris
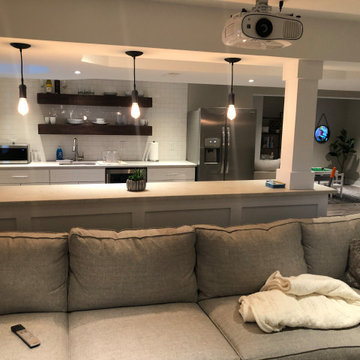
Due to the limited space and the budget, we chose to install a wall bar versus a two-level bar front. The wall bar included white cabinetry below a white/grey quartz counter top, open wood shelving, a drop-in sink, beverage cooler, and full fridge. For an excellent entertaining area along with a great view to the large projection screen, a half wall bar height top was installed with bar stool seating for four and custom lighting. For the boys, a separate young children’s area was created next to a small dining table that also serves as a soft separation between the areas and as an additional game table for the whole family.
13.911 fotos de zonas de estar con paredes grises y suelo gris
4






