1.023 fotos de zonas de estar con paredes grises y suelo de mármol
Filtrar por
Presupuesto
Ordenar por:Popular hoy
141 - 160 de 1023 fotos
Artículo 1 de 3
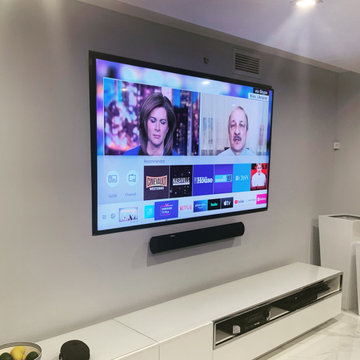
Diseño de cine en casa abierto moderno pequeño con paredes grises, suelo de mármol, televisor colgado en la pared y suelo blanco
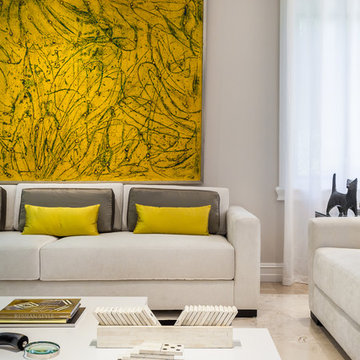
Emilio Collavino
Foto de salón para visitas cerrado clásico renovado grande sin televisor y chimenea con suelo de mármol y paredes grises
Foto de salón para visitas cerrado clásico renovado grande sin televisor y chimenea con suelo de mármol y paredes grises
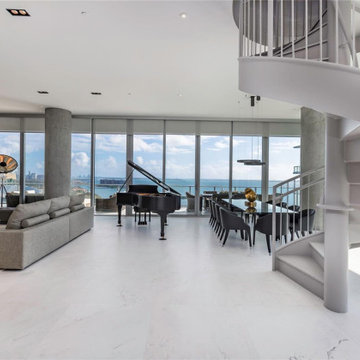
Imagen de salón para visitas abierto actual grande con paredes grises, suelo de mármol y suelo blanco
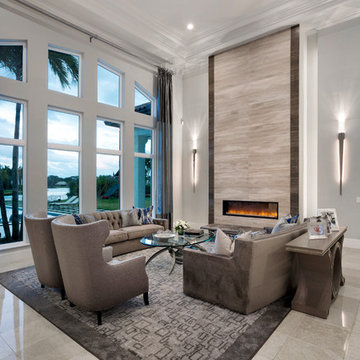
Diseño de salón abierto clásico renovado extra grande con paredes grises, suelo de mármol, todas las chimeneas, marco de chimenea de piedra y suelo beige
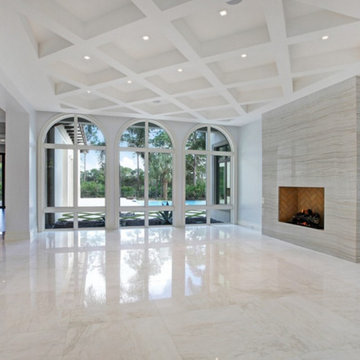
Imagen de salón para visitas abierto mediterráneo grande sin televisor con paredes grises, suelo de mármol, todas las chimeneas y marco de chimenea de piedra
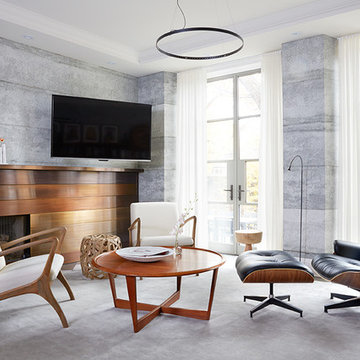
Virginia Macdonald Photography
Imagen de salón para visitas cerrado actual de tamaño medio con paredes grises, suelo de mármol, todas las chimeneas, marco de chimenea de metal, televisor colgado en la pared y suelo multicolor
Imagen de salón para visitas cerrado actual de tamaño medio con paredes grises, suelo de mármol, todas las chimeneas, marco de chimenea de metal, televisor colgado en la pared y suelo multicolor
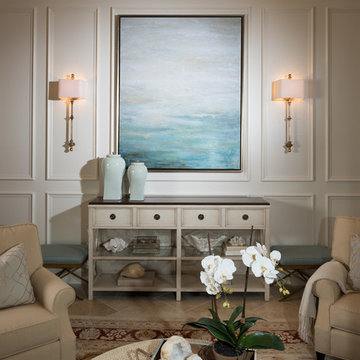
Zach Johnson Photography
Imagen de salón abierto tradicional renovado de tamaño medio sin chimenea y televisor con paredes grises, suelo de mármol y suelo beige
Imagen de salón abierto tradicional renovado de tamaño medio sin chimenea y televisor con paredes grises, suelo de mármol y suelo beige
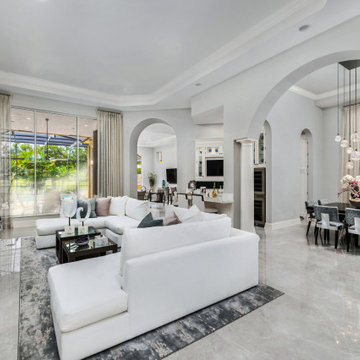
Mixing contemporary style with traditional architectural features, allowed us to put a fresh new face, while keeping the familiar warm comforts. Multiple conversation areas that are cozy and intimate break up the vast open floor plan, allowing the homeowners to enjoy intimate gatherings or host grand events. Matching white conversation couches were used in the living room to section the large space without closing it off. A wet bar was built in the corner of the living room with custom glass cabinetry and leather bar stools. Carrera marble was used throughout to coordinate with the traditional architectural features. And, a mixture of metallics were used to add a touch of modern glam.

Candy Cigarette, © 1989 Sally Mann
Imagen de salón abierto bohemio de tamaño medio con paredes grises, suelo de mármol, chimenea de esquina, marco de chimenea de piedra y televisor colgado en la pared
Imagen de salón abierto bohemio de tamaño medio con paredes grises, suelo de mármol, chimenea de esquina, marco de chimenea de piedra y televisor colgado en la pared
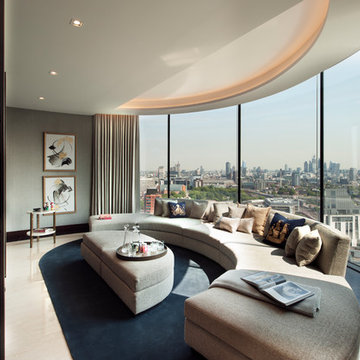
Ejemplo de sala de estar cerrada actual grande sin chimenea con paredes grises, suelo de mármol, televisor colgado en la pared y suelo multicolor
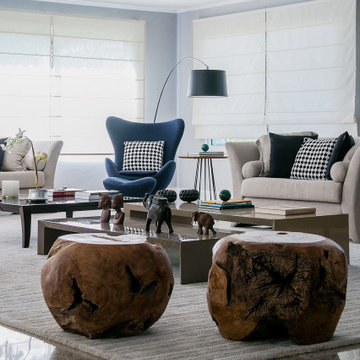
An amazing space deserves a great decoration! This room was designed to receive many friends and family with comfort and personality.
Ejemplo de salón para visitas abierto vintage de tamaño medio con paredes grises y suelo de mármol
Ejemplo de salón para visitas abierto vintage de tamaño medio con paredes grises y suelo de mármol
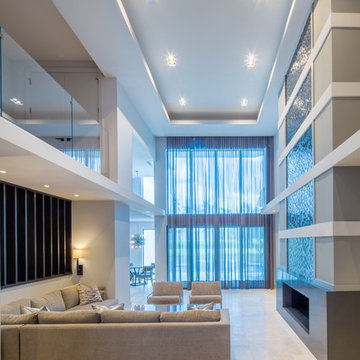
So hard to fit this room in one photo! +20' ceilings warmed up by layers of materials - mosaic and drywall details over the fireplace, glass stair rail, drywall soffit with LED lighting, warm tones of grey on grey.
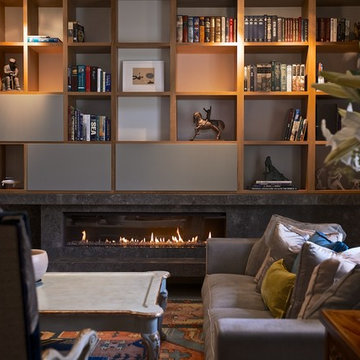
camilleriparismode projects and design team were approached to rethink a previously unused double height room in a wonderful villa. the lower part of the room was planned as a sitting and dining area, the sub level above as a tv den and games room. as the occupants enjoy their time together as a family, as well as their shared love of books, a floor-to-ceiling library was an ideal way of using and linking the large volume. the large library covers one wall of the room spilling into the den area above. it is given a sense of movement by the differing sizes of the verticals and shelves, broken up by randomly placed closed cupboards. the floating marble fireplace at the base of the library unit helps achieve a feeling of lightness despite it being a complex structure, while offering a cosy atmosphere to the family area below. the split-level den is reached via a solid oak staircase, below which is a custom made wine room. the staircase is concealed from the dining area by a high wall, painted in a bold colour on which a collection of paintings is displayed.
photos by: brian grech
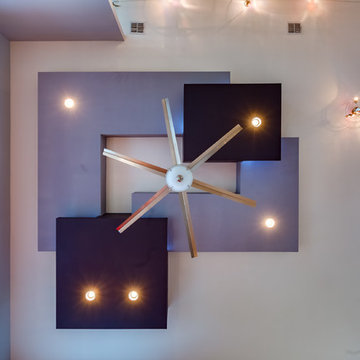
jason page
Modelo de salón abierto contemporáneo de tamaño medio con paredes grises, suelo de mármol, chimenea lineal, marco de chimenea de baldosas y/o azulejos y pared multimedia
Modelo de salón abierto contemporáneo de tamaño medio con paredes grises, suelo de mármol, chimenea lineal, marco de chimenea de baldosas y/o azulejos y pared multimedia
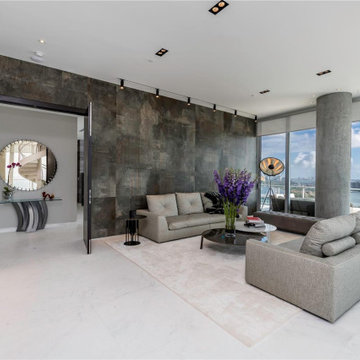
Modelo de salón para visitas abierto contemporáneo grande con paredes grises, suelo de mármol y suelo blanco
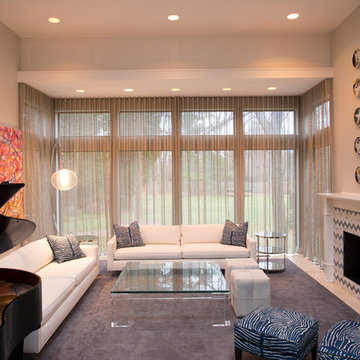
Clean lines coupled with chic details, create a functional, stylish family room
---
Project designed by Long Island interior design studio Annette Jaffe Interiors. They serve Long Island including the Hamptons, as well as NYC, the tri-state area, and Boca Raton, FL.
---
For more about Annette Jaffe Interiors, click here: https://annettejaffeinteriors.com/
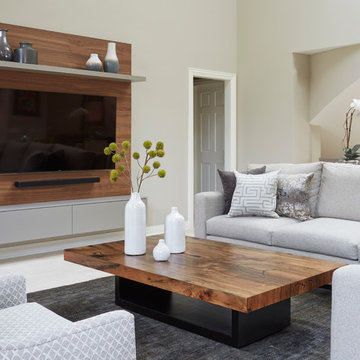
This home, in a beautiful wooded setting, was purchased by a family who wanted a large gathering space for their family to relax and watch the occasional Cubs game. To warm up the tall-ceilinged space we used an abundance of rich woods and cozy upholstered pieces. Photo Michael Alan Kaskel.
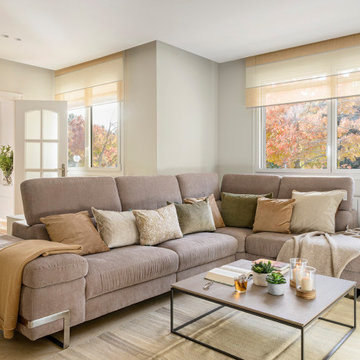
Modelo de biblioteca en casa cerrada mediterránea grande con paredes grises, suelo de mármol, chimenea lineal, marco de chimenea de madera, televisor colgado en la pared y suelo beige
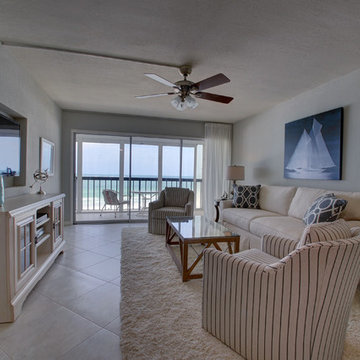
CaryJohn.com
Ejemplo de salón abierto costero pequeño sin chimenea con paredes grises, televisor colgado en la pared y suelo de mármol
Ejemplo de salón abierto costero pequeño sin chimenea con paredes grises, televisor colgado en la pared y suelo de mármol
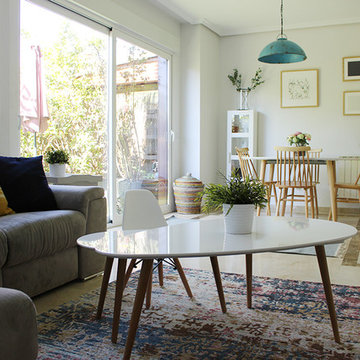
Modelo de salón cerrado escandinavo pequeño con paredes grises, suelo de mármol, pared multimedia y suelo beige
1.023 fotos de zonas de estar con paredes grises y suelo de mármol
8





