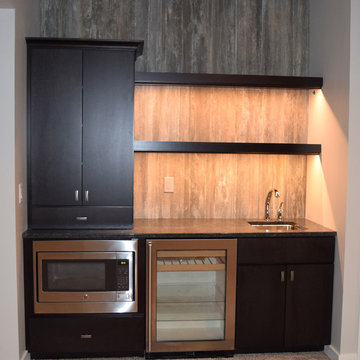143.915 fotos de zonas de estar con paredes grises y paredes multicolor
Filtrar por
Presupuesto
Ordenar por:Popular hoy
241 - 260 de 143.915 fotos
Artículo 1 de 3
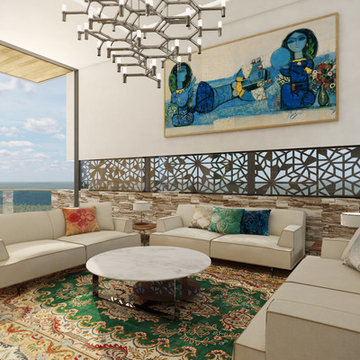
BRENTWOOD HILLS 95
Architecture & interior design
Brentwood, Tennessee, USA
© 2016, CADFACE
Ejemplo de salón para visitas cerrado moderno grande sin televisor con paredes multicolor, suelo de pizarra y suelo beige
Ejemplo de salón para visitas cerrado moderno grande sin televisor con paredes multicolor, suelo de pizarra y suelo beige
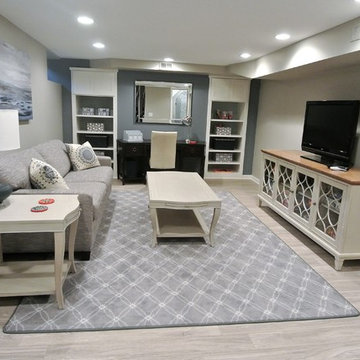
When we started this project there were 3 lights, red carpet, and fake panel doors where the built-in bookcases are now. This home is an old historic home so it was important to update the space for their kids and guests to come and stay as well as try to make the space appear bigger then it actually was. I went with whitewashed flooring, beautiful tables that were distressed with a white & grey finish. Kept the colors neutral but added a pop of blue. We built the bookshelves so that they could have storage for games and art, the sofa also serves as a sleeper. The desk with mirror above help reflect the light and also allow them to work down there. Client was so thrilled!!

The family room opens up from the kitchen and then again onto the back, screened in porch for an open floor plan that makes a cottage home seem wide open. The gray walls with transom windows and white trim are soothing; the brick fireplace with white surround is a stunning focal point. The hardwood floors set off the room. And then we have the ceiling - wow, what a ceiling - washed butt board and coffered. What a great gathering place for family and friends.

Originally the client wanted to put the TV on one wall and the awesome fireplace on another AND have lots of seating for guests. We made the TV/Fireplace a focal point and put the biggest sectional we could in there.
Photo: Matt Kocourek
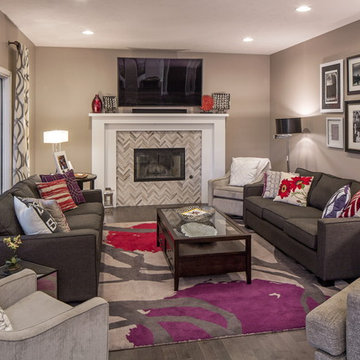
Kessler
Diseño de sala de estar cerrada clásica renovada de tamaño medio con paredes grises, suelo de madera oscura, todas las chimeneas, marco de chimenea de baldosas y/o azulejos, televisor colgado en la pared y suelo gris
Diseño de sala de estar cerrada clásica renovada de tamaño medio con paredes grises, suelo de madera oscura, todas las chimeneas, marco de chimenea de baldosas y/o azulejos, televisor colgado en la pared y suelo gris
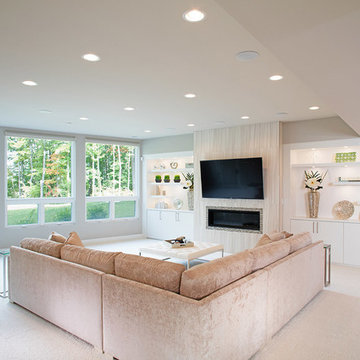
Ejemplo de salón para visitas clásico renovado grande con paredes grises, moqueta, chimenea lineal, marco de chimenea de baldosas y/o azulejos y televisor colgado en la pared
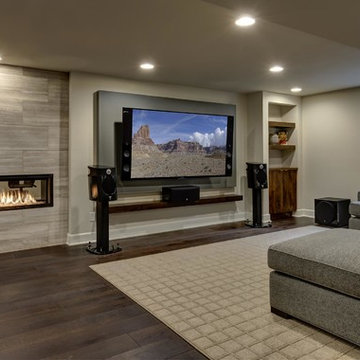
©Finished Basement Company
Modelo de sótano con ventanas contemporáneo extra grande con paredes grises, suelo de madera oscura, chimenea lineal, marco de chimenea de baldosas y/o azulejos y suelo marrón
Modelo de sótano con ventanas contemporáneo extra grande con paredes grises, suelo de madera oscura, chimenea lineal, marco de chimenea de baldosas y/o azulejos y suelo marrón
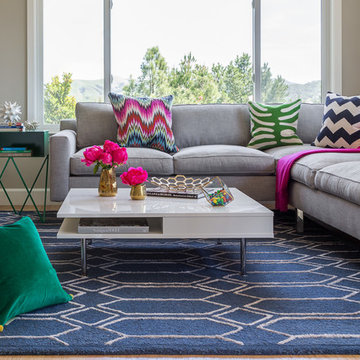
When re-creating this families living spaces it was crucial to provide a timeless yet contemporary living room for adult entertaining and a fun colorful family room for family moments. The kitchen was done in timeless bright white and pops of color were added throughout to exemplify the families love of life!
David Duncan Livingston
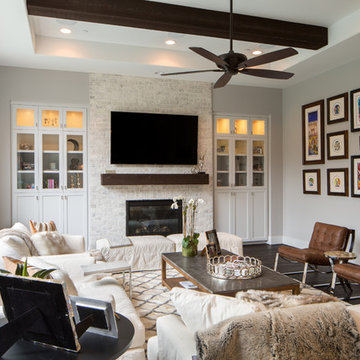
Gerald Smith
Modelo de salón abierto tradicional renovado con paredes grises, suelo de madera oscura, marco de chimenea de ladrillo y televisor colgado en la pared
Modelo de salón abierto tradicional renovado con paredes grises, suelo de madera oscura, marco de chimenea de ladrillo y televisor colgado en la pared
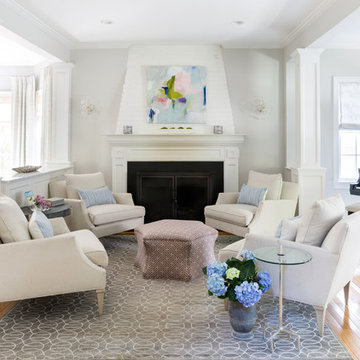
Lisa Puchalla
Lily Mae Design
Angie Seckinger photography
Foto de salón con rincón musical abierto clásico renovado sin televisor con suelo de madera clara, todas las chimeneas, paredes grises y marco de chimenea de madera
Foto de salón con rincón musical abierto clásico renovado sin televisor con suelo de madera clara, todas las chimeneas, paredes grises y marco de chimenea de madera
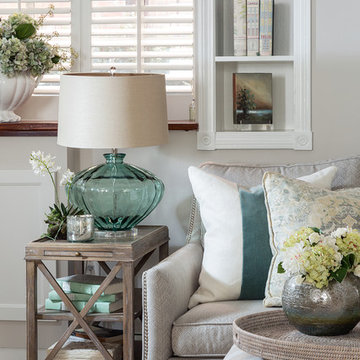
Imagen de salón para visitas abierto clásico de tamaño medio sin televisor con paredes grises, suelo de madera en tonos medios y todas las chimeneas
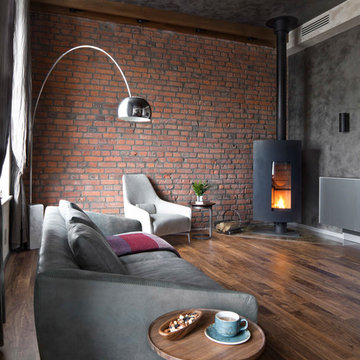
Modelo de salón abierto industrial con paredes grises, suelo de madera oscura y estufa de leña
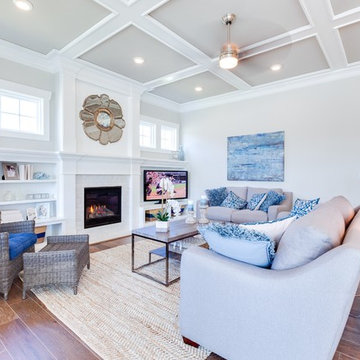
Jonathon Edwards Media
Imagen de salón abierto marinero grande con paredes grises, suelo de madera en tonos medios, todas las chimeneas, marco de chimenea de baldosas y/o azulejos y pared multimedia
Imagen de salón abierto marinero grande con paredes grises, suelo de madera en tonos medios, todas las chimeneas, marco de chimenea de baldosas y/o azulejos y pared multimedia
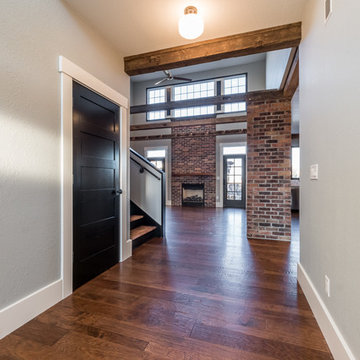
As you enter the foyer, raw textures such as robust brick and reclaimed barn beams immediately catch your eye! Harwood flooring and gaspipe elements are also included to bring this design to life!
Buras Photography
#inclusion #designlife #textures #flooring #bricks #barns #beam #reclaim #reclaimed #elements
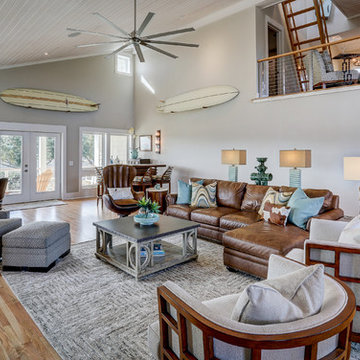
The front door was reworked to allow the central focus of the Great Room to be the view of the creek. The Great Room features a soaring ceiling finished in a translucent wash on the v-groove boards, as well as an original commissioned painting by the architect on the job, Chip Hemingway.
Mark Steelman Photo
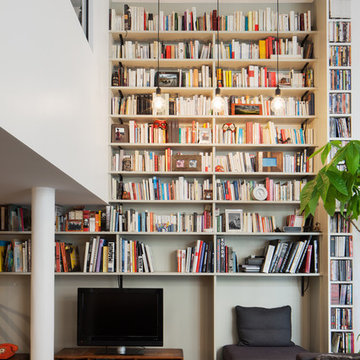
Roberta Donatini
Foto de sala de estar con biblioteca abierta contemporánea grande sin chimenea con paredes grises, suelo de madera oscura y televisor independiente
Foto de sala de estar con biblioteca abierta contemporánea grande sin chimenea con paredes grises, suelo de madera oscura y televisor independiente
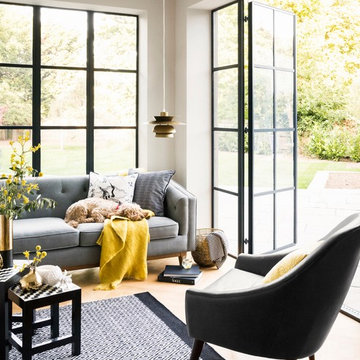
A beautifully considered mix of unconventional design lies at the heart of this eclectic and contemporary collection.
Modelo de salón contemporáneo con paredes grises y suelo de madera clara
Modelo de salón contemporáneo con paredes grises y suelo de madera clara
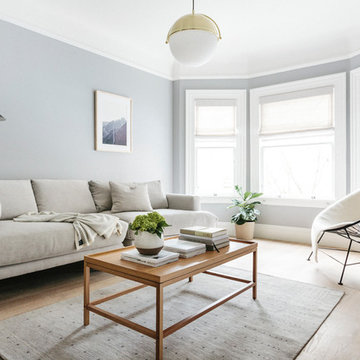
Photography: Colin Price
Interior Architecture: McGriff Architects
Foto de salón nórdico con paredes grises, suelo de madera clara y alfombra
Foto de salón nórdico con paredes grises, suelo de madera clara y alfombra
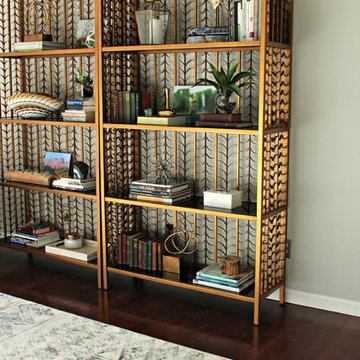
Exotic woods, vintage pieces and abstract art is almost the definition of Eclectic Design. When Client H met CURE Senior Designer, Cori Dyer, they seemed to be design soul sisters from the very start! Loving bright colors and mixing old and new is what makes this space unique!
143.915 fotos de zonas de estar con paredes grises y paredes multicolor
13






