1.291 fotos de zonas de estar con paredes blancas y suelo de travertino
Filtrar por
Presupuesto
Ordenar por:Popular hoy
1 - 20 de 1291 fotos
Artículo 1 de 3

Inspired by the vivid tones of the surrounding waterways, we created a calming sanctuary. The grand open concept required us to define areas for sitting, dining and entertaining that were cohesive in overall design. The thread of the teal color weaves from room to room as a constant reminder of the beauty surrounding the home. Lush textures make each room a tactile experience as well as a visual pleasure. Not to be overlooked, the outdoor space was designed as additional living space that coordinates with the color scheme of the interior.
Robert Brantley Photography

J Design Group
The Interior Design of your Living and Family room is a very important part of your home dream project.
There are many ways to bring a small or large Living and Family room space to one of the most pleasant and beautiful important areas in your daily life.
You can go over some of our award winner Living and Family room pictures and see all different projects created with most exclusive products available today.
Your friendly Interior design firm in Miami at your service.
Contemporary - Modern Interior designs.
Top Interior Design Firm in Miami – Coral Gables.
Bathroom,
Bathrooms,
House Interior Designer,
House Interior Designers,
Home Interior Designer,
Home Interior Designers,
Residential Interior Designer,
Residential Interior Designers,
Modern Interior Designers,
Miami Beach Designers,
Best Miami Interior Designers,
Miami Beach Interiors,
Luxurious Design in Miami,
Top designers,
Deco Miami,
Luxury interiors,
Miami modern,
Interior Designer Miami,
Contemporary Interior Designers,
Coco Plum Interior Designers,
Miami Interior Designer,
Sunny Isles Interior Designers,
Pinecrest Interior Designers,
Interior Designers Miami,
J Design Group interiors,
South Florida designers,
Best Miami Designers,
Miami interiors,
Miami décor,
Miami Beach Luxury Interiors,
Miami Interior Design,
Miami Interior Design Firms,
Beach front,
Top Interior Designers,
top décor,
Top Miami Decorators,
Miami luxury condos,
Top Miami Interior Decorators,
Top Miami Interior Designers,
Modern Designers in Miami,
modern interiors,
Modern,
Pent house design,
white interiors,
Miami, South Miami, Miami Beach, South Beach, Williams Island, Sunny Isles, Surfside, Fisher Island, Aventura, Brickell, Brickell Key, Key Biscayne, Coral Gables, CocoPlum, Coconut Grove, Pinecrest, Miami Design District, Golden Beach, Downtown Miami, Miami Interior Designers, Miami Interior Designer, Interior Designers Miami, Modern Interior Designers, Modern Interior Designer, Modern interior decorators, Contemporary Interior Designers, Interior decorators, Interior decorator, Interior designer, Interior designers, Luxury, modern, best, unique, real estate, decor
J Design Group – Miami Interior Design Firm – Modern – Contemporary Interior Designer Miami - Interior Designers in Miami
Contact us: (305) 444-4611
www.JDesignGroup.com

The family room, including the kitchen and breakfast area, features stunning indirect lighting, a fire feature, stacked stone wall, art shelves and a comfortable place to relax and watch TV.
Photography: Mark Boisclair
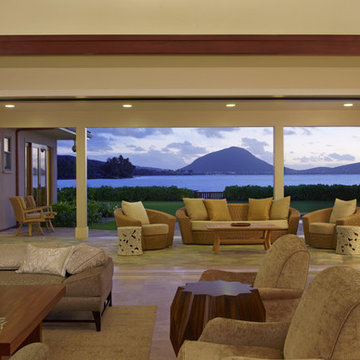
Natural African sliding mahogany doors lead out to a spacious, pool-front lanai and magnificent ocean views. These features were designed to simplify indoor-outdoor living. The theme of simple and natural elements continues outdoors with an organically shaped pool and spa with travertine stone flooring.
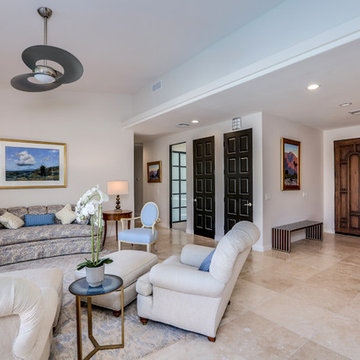
Foto de salón para visitas cerrado clásico renovado de tamaño medio sin televisor con paredes blancas, suelo de travertino y suelo beige

Bright four seasons room with fireplace, cathedral ceiling skylights, large windows and sliding doors that open to patio.
Need help with your home transformation? Call Benvenuti and Stein design build for full service solutions. 847.866.6868.
Norman Sizemore- photographer
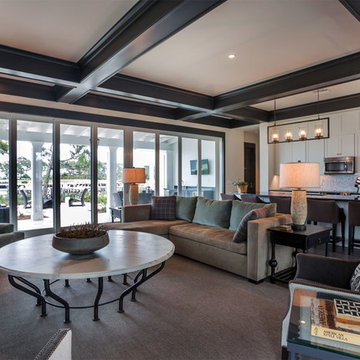
In warmer climates, multiple seating and gathering areas can become a grand single space by retracting glass doors. When open, they permit alfresco living with immediate exposure to fresh air and sunshine. When closed, they expand the indoor experience with expansive views to the exterior.
A Bonisolli Photography
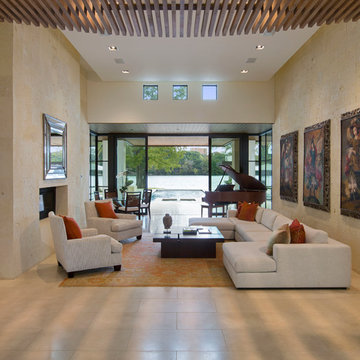
Mark Knight Photography
Ejemplo de salón con rincón musical abierto contemporáneo grande sin televisor con paredes blancas, suelo de travertino y chimenea de doble cara
Ejemplo de salón con rincón musical abierto contemporáneo grande sin televisor con paredes blancas, suelo de travertino y chimenea de doble cara
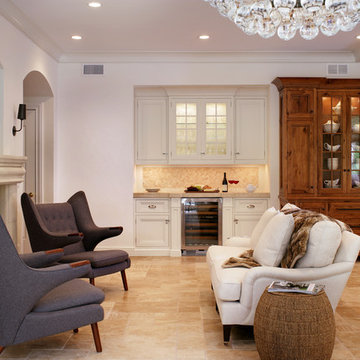
Peter Rymwid
Diseño de salón para visitas abierto clásico renovado grande con paredes blancas, suelo de travertino, todas las chimeneas, marco de chimenea de piedra y televisor colgado en la pared
Diseño de salón para visitas abierto clásico renovado grande con paredes blancas, suelo de travertino, todas las chimeneas, marco de chimenea de piedra y televisor colgado en la pared
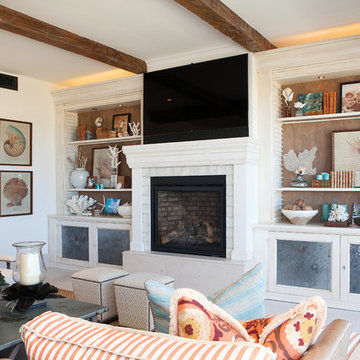
Imagen de sala de estar abierta costera grande con paredes blancas, todas las chimeneas, marco de chimenea de baldosas y/o azulejos, televisor colgado en la pared y suelo de travertino
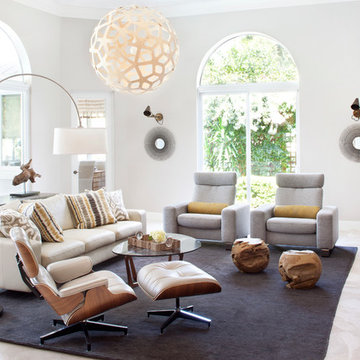
Jessica Klewicki Glynn, Krista Watterworth, Spectrum Technology Integrators
Modelo de salón cerrado actual de tamaño medio con paredes blancas, suelo de travertino y televisor colgado en la pared
Modelo de salón cerrado actual de tamaño medio con paredes blancas, suelo de travertino y televisor colgado en la pared
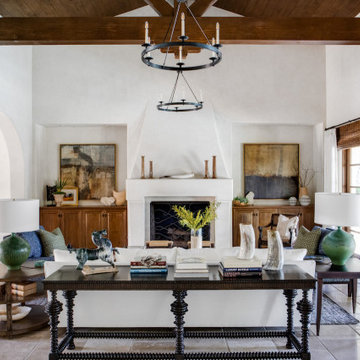
Foto de salón para visitas abierto mediterráneo grande sin televisor con paredes blancas, suelo de travertino, todas las chimeneas, marco de chimenea de yeso y suelo beige
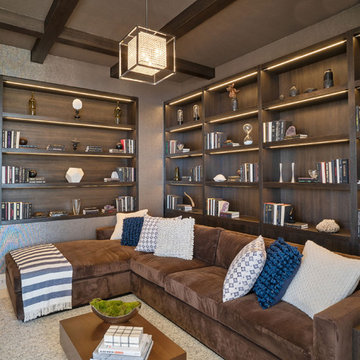
Foto de sala de estar con biblioteca abierta contemporánea grande con paredes blancas, suelo de travertino, marco de chimenea de piedra, televisor colgado en la pared y suelo blanco
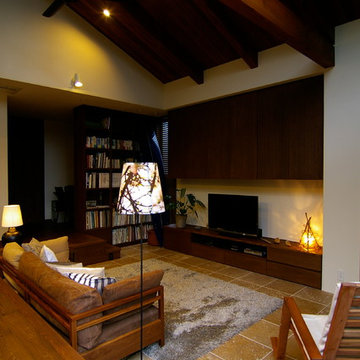
Imagen de salón abierto vintage con paredes blancas, suelo de travertino, estufa de leña, marco de chimenea de piedra y suelo beige

Diseño de salón abierto mediterráneo grande sin televisor con paredes blancas, suelo de travertino, todas las chimeneas, marco de chimenea de piedra, suelo beige y vigas vistas
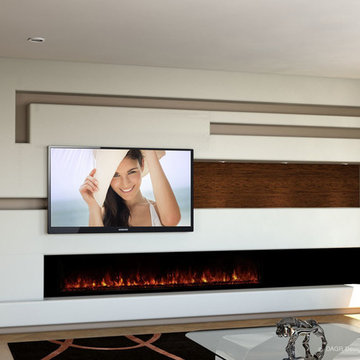
Modern minimalist custom media wall design with modern horizontal fireplace, custom hardwood accents. A contemporary home entertainment center design exclusively designed by DAGR Design.
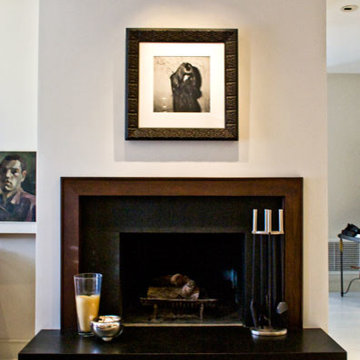
Diseño de salón cerrado vintage de tamaño medio con paredes blancas, suelo de travertino, todas las chimeneas y marco de chimenea de baldosas y/o azulejos

The great room is devoted to the entertainment of stunning views and meaningful conversation. The open floor plan connects seamlessly with family room, dining room, and a parlor. The two-sided fireplace hosts the entry on its opposite side.
Project Details // White Box No. 2
Architecture: Drewett Works
Builder: Argue Custom Homes
Interior Design: Ownby Design
Landscape Design (hardscape): Greey | Pickett
Landscape Design: Refined Gardens
Photographer: Jeff Zaruba
See more of this project here: https://www.drewettworks.com/white-box-no-2/
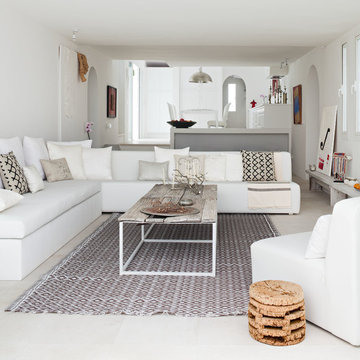
Fotografía: masfotogenica fotografia
Imagen de salón para visitas abierto mediterráneo grande sin chimenea y televisor con paredes blancas, suelo de travertino y alfombra
Imagen de salón para visitas abierto mediterráneo grande sin chimenea y televisor con paredes blancas, suelo de travertino y alfombra
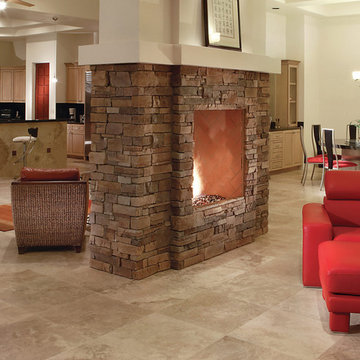
Red accents carried through the space reflect the asian influence carried through from the courtyard entryway. A stacked stone two-way fireplace is the focal point of this open concept kitchen/dining/family area.
1.291 fotos de zonas de estar con paredes blancas y suelo de travertino
1





