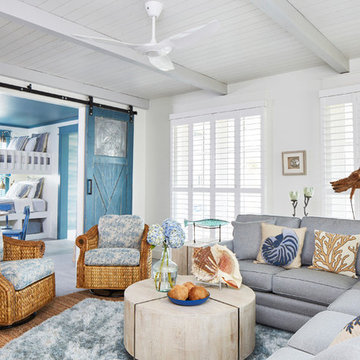838 fotos de zonas de estar con paredes blancas
Filtrar por
Presupuesto
Ordenar por:Popular hoy
1 - 20 de 838 fotos
Artículo 1 de 4

Interior Design by Pamala Deikel Design
Photos by Paul Rollis
Foto de salón para visitas abierto campestre grande sin televisor con paredes blancas, suelo de madera clara, chimenea lineal, marco de chimenea de metal, suelo beige y alfombra
Foto de salón para visitas abierto campestre grande sin televisor con paredes blancas, suelo de madera clara, chimenea lineal, marco de chimenea de metal, suelo beige y alfombra
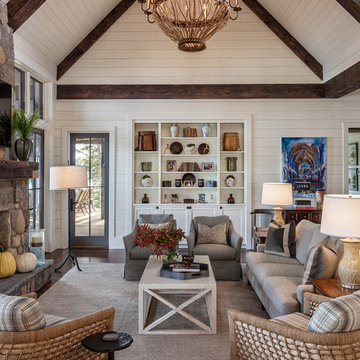
This transitional timber frame home features a wrap-around porch designed to take advantage of its lakeside setting and mountain views. Natural stone, including river rock, granite and Tennessee field stone, is combined with wavy edge siding and a cedar shingle roof to marry the exterior of the home with it surroundings. Casually elegant interiors flow into generous outdoor living spaces that highlight natural materials and create a connection between the indoors and outdoors.
Photography Credit: Rebecca Lehde, Inspiro 8 Studios

Modelo de salón abierto de estilo de casa de campo con paredes blancas, suelo de madera clara, todas las chimeneas, marco de chimenea de piedra y suelo beige
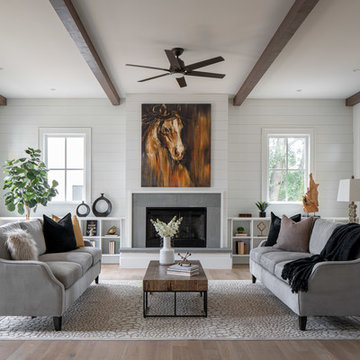
Diseño de salón campestre con paredes blancas, suelo de madera en tonos medios, todas las chimeneas, marco de chimenea de baldosas y/o azulejos y suelo marrón

Jeri Koegel
Ejemplo de salón abierto tradicional renovado con paredes blancas, suelo de madera en tonos medios, todas las chimeneas y suelo marrón
Ejemplo de salón abierto tradicional renovado con paredes blancas, suelo de madera en tonos medios, todas las chimeneas y suelo marrón
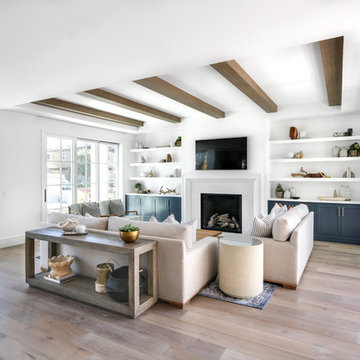
Chad Mellon Photography
Diseño de sala de estar abierta costera con paredes blancas, suelo de madera en tonos medios, todas las chimeneas, televisor colgado en la pared y suelo marrón
Diseño de sala de estar abierta costera con paredes blancas, suelo de madera en tonos medios, todas las chimeneas, televisor colgado en la pared y suelo marrón

Thermally treated Ash-clad bedroom wing passes through the living space at architectural stair - Architecture/Interiors: HAUS | Architecture For Modern Lifestyles - Construction Management: WERK | Building Modern - Photography: The Home Aesthetic

Tucked away in the backwoods of Torch Lake, this home marries “rustic” with the sleek elegance of modern. The combination of wood, stone and metal textures embrace the charm of a classic farmhouse. Although this is not your average farmhouse. The home is outfitted with a high performing system that seamlessly works with the design and architecture.
The tall ceilings and windows allow ample natural light into the main room. Spire Integrated Systems installed Lutron QS Wireless motorized shades paired with Hartmann & Forbes windowcovers to offer privacy and block harsh light. The custom 18′ windowcover’s woven natural fabric complements the organic esthetics of the room. The shades are artfully concealed in the millwork when not in use.
Spire installed B&W in-ceiling speakers and Sonance invisible in-wall speakers to deliver ambient music that emanates throughout the space with no visual footprint. Spire also installed a Sonance Landscape Audio System so the homeowner can enjoy music outside.
Each system is easily controlled using Savant. Spire personalized the settings to the homeowner’s preference making controlling the home efficient and convenient.
Builder: Widing Custom Homes
Architect: Shoreline Architecture & Design
Designer: Jones-Keena & Co.
Photos by Beth Singer Photographer Inc.
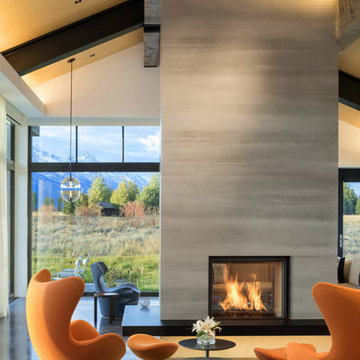
Aaron Kraft
Diseño de salón abierto actual con paredes blancas, suelo de cemento, chimenea de doble cara y suelo gris
Diseño de salón abierto actual con paredes blancas, suelo de cemento, chimenea de doble cara y suelo gris
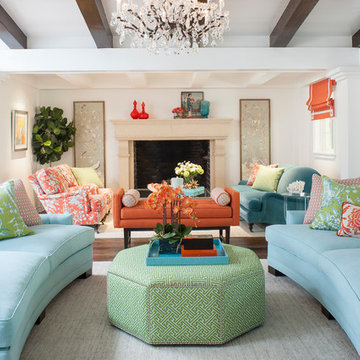
Michael Garland Photography
Foto de salón para visitas tradicional renovado con paredes blancas, suelo de madera oscura, todas las chimeneas, marco de chimenea de piedra y suelo marrón
Foto de salón para visitas tradicional renovado con paredes blancas, suelo de madera oscura, todas las chimeneas, marco de chimenea de piedra y suelo marrón
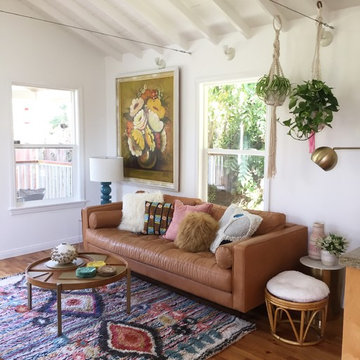
Boheme Home Staging - Lincoln Heights Bungalow
Imagen de salón bohemio con paredes blancas, suelo de madera en tonos medios y suelo marrón
Imagen de salón bohemio con paredes blancas, suelo de madera en tonos medios y suelo marrón
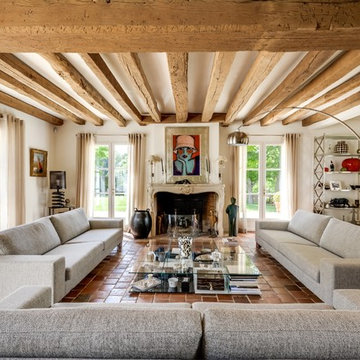
Ejemplo de salón para visitas cerrado campestre grande sin televisor con suelo de baldosas de terracota, paredes blancas, todas las chimeneas y marco de chimenea de piedra

Existing front living/kitchen/dining maximized for open-concept living - Interior Architecture: HAUS | Architecture + BRUSFO - Construction Management: WERK - Photo: HAUS | Architecture

This turn-of-the-century original Sellwood Library was transformed into an amazing Portland home for it's New York transplants. Custom woodworking and shelving transformed this room into a warm living space. Leaded glass windows and doors and dark stained wood floors add to the eclectic mix of original craftsmanship and modern influences.
Lincoln Barbour
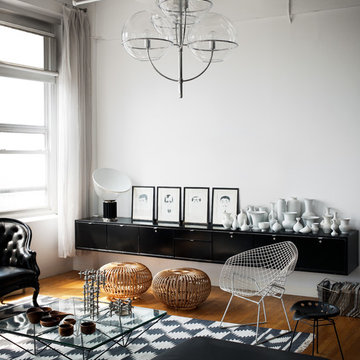
Andrea Ferrari
http://www.andreaferraristudio.com
Diseño de salón urbano con paredes blancas y suelo de madera pintada
Diseño de salón urbano con paredes blancas y suelo de madera pintada
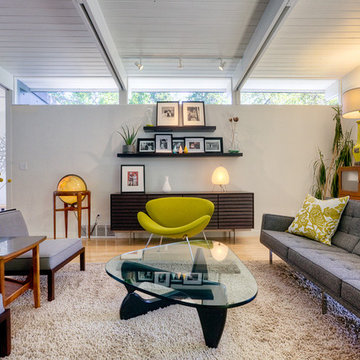
Architecture by Coop 15 Architecture
www.coop15.com
Interior Design by Robin Chell
www.robinchelldesign.com
Diseño de salón vintage con paredes blancas
Diseño de salón vintage con paredes blancas

Casey Dunn
Foto de salón abierto de estilo de casa de campo pequeño con estufa de leña, paredes blancas y suelo de madera clara
Foto de salón abierto de estilo de casa de campo pequeño con estufa de leña, paredes blancas y suelo de madera clara
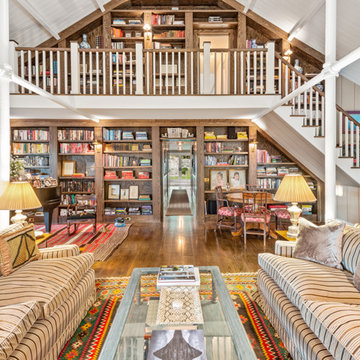
Ejemplo de biblioteca en casa abierta de estilo de casa de campo con paredes blancas, suelo de madera en tonos medios y suelo marrón

This living room features beige sofas and wingback armchairs, centered by a beige rug, and an ornate wood coffee table with a glass top. Gray wash wooden beams line the vaulted ceiling to anchor 2 caged chandeliers. An industrial-style wet bar placed in the back corner accompanied by silver barstools.
838 fotos de zonas de estar con paredes blancas
1






