714 fotos de zonas de estar con paredes azules y suelo vinílico
Filtrar por
Presupuesto
Ordenar por:Popular hoy
81 - 100 de 714 fotos
Artículo 1 de 3
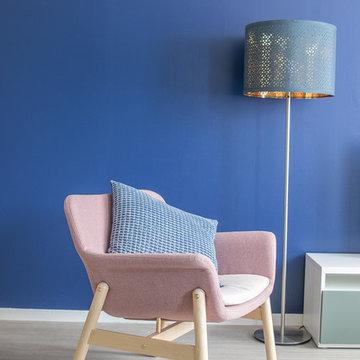
Peinture - fourniture et pose du mobilier et de la décoration
Modelo de salón abierto nórdico de tamaño medio con paredes azules, suelo vinílico, televisor independiente y suelo beige
Modelo de salón abierto nórdico de tamaño medio con paredes azules, suelo vinílico, televisor independiente y suelo beige
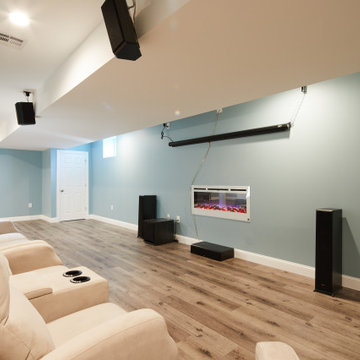
Open space, bright and fun for family and friends. Great space for the kids and entertaining friends and family
Foto de sótano en el subsuelo tradicional de tamaño medio con paredes azules, suelo vinílico y suelo beige
Foto de sótano en el subsuelo tradicional de tamaño medio con paredes azules, suelo vinílico y suelo beige
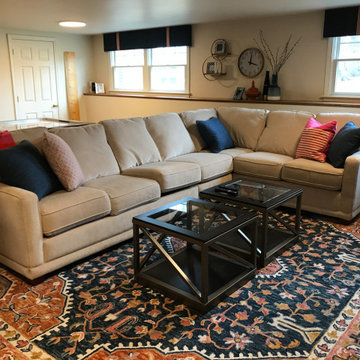
Sectional
Ejemplo de sótano con puerta Cuarto de juegos tradicional renovado grande sin cuartos de juegos con paredes azules, suelo vinílico, suelo marrón y papel pintado
Ejemplo de sótano con puerta Cuarto de juegos tradicional renovado grande sin cuartos de juegos con paredes azules, suelo vinílico, suelo marrón y papel pintado
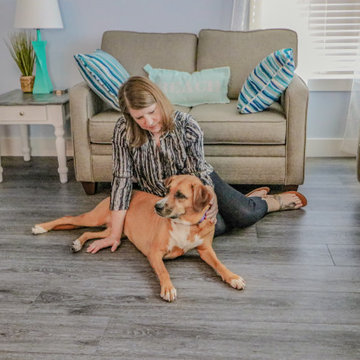
Hafren Signature from the Modin Rigid LVP Collection - Pure grey. Perfectly complemented by natural wood furnishings or pops of color. A classic palette to build your vision on.
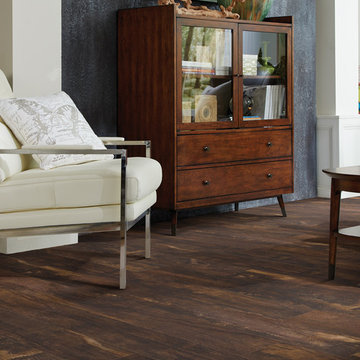
Modelo de sala de estar cerrada bohemia pequeña sin chimenea con paredes azules, suelo vinílico y suelo marrón
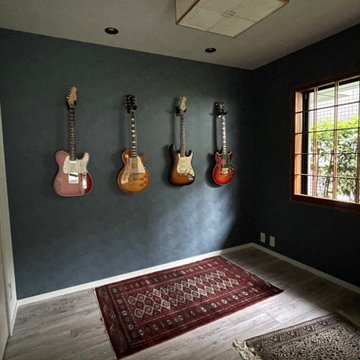
6畳の和室と一間の押入計7.5畳を、あえて小さな4.5畳のスタジオと3畳のファミリークローゼットに変更
廊下からもスタジオからも出入りできるようになっています
テレワーク時の家族の書斎、音楽好きのご主人が楽器と過ごすスタジオ、遠方の家族や友人が落ち着いて宿泊できるゲストルーム、多機能でありながら既存の障子や和紙照明を残すことで、落ち着いた雰囲気に。
「レッチリのスタジオ風にしたい!」と最初に拝見したインディゴの部屋+和風のしょうじテイストや木目をわずかに残した白い巾木が、
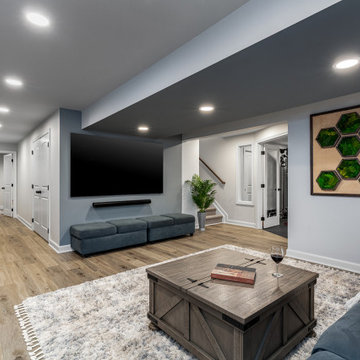
Diseño de sótano en el subsuelo clásico renovado grande con paredes azules, suelo vinílico y suelo beige
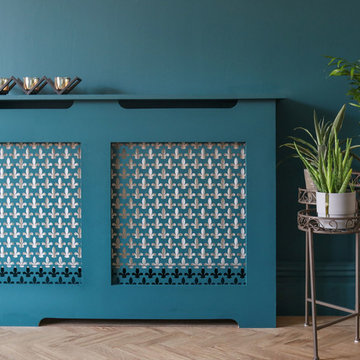
Eclectic living room in a Victorian property with a large bay window, high ceilings, log burner fire, herringbone flooring and a gallery wall. Bold blue paint colour and iron chandelier.
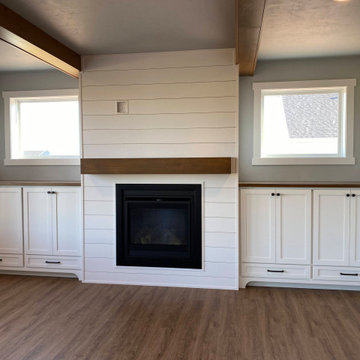
Ejemplo de salón machihembrado y abierto de estilo de casa de campo grande con paredes azules, suelo vinílico, todas las chimeneas, televisor colgado en la pared, suelo marrón y vigas vistas
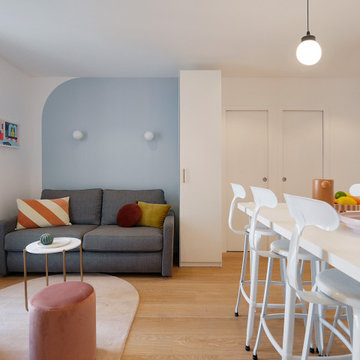
Diseño de salón abierto minimalista pequeño con paredes azules, suelo vinílico, televisor colgado en la pared y suelo beige
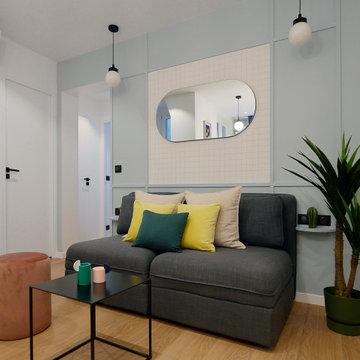
Modelo de salón abierto moderno pequeño con paredes azules, suelo vinílico, televisor colgado en la pared y suelo beige
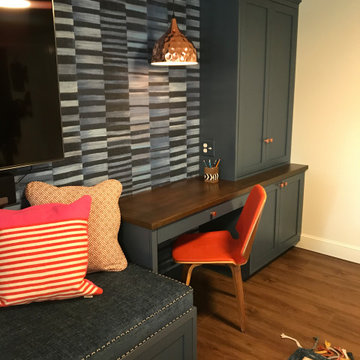
Built-in desk/tv area
Modelo de sótano con puerta Cuarto de juegos clásico renovado grande sin cuartos de juegos con paredes azules, suelo vinílico, suelo marrón y papel pintado
Modelo de sótano con puerta Cuarto de juegos clásico renovado grande sin cuartos de juegos con paredes azules, suelo vinílico, suelo marrón y papel pintado
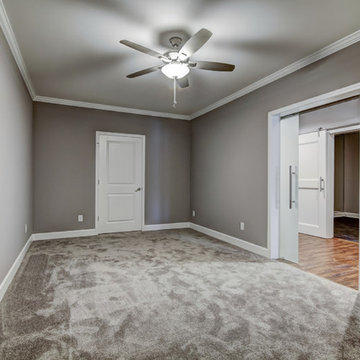
Foto de sótano con puerta tradicional con paredes azules y suelo vinílico
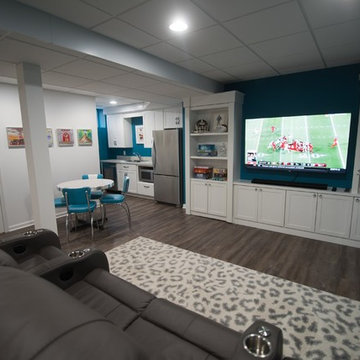
Flooring: Windsong Oak Vinyl Plank
Paint: SW6776 Blue Nile flat
Ejemplo de sótano contemporáneo de tamaño medio con paredes azules, suelo vinílico y suelo marrón
Ejemplo de sótano contemporáneo de tamaño medio con paredes azules, suelo vinílico y suelo marrón
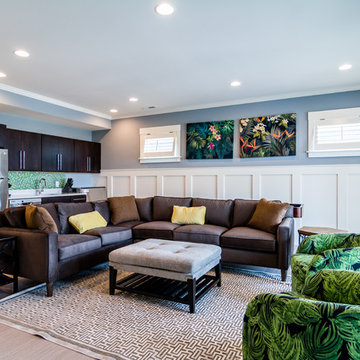
Diseño de sala de juegos en casa cerrada tradicional renovada grande sin chimenea con paredes azules, suelo vinílico, televisor colgado en la pared y suelo marrón
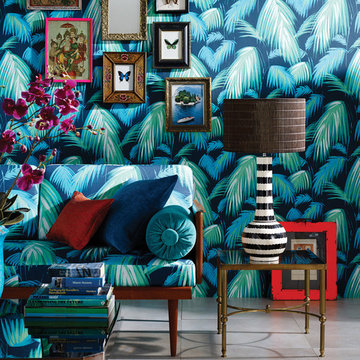
Couch und Kissen Stoff und passende Tapete: exotische Palmenblätter in grün, blau, türkis mit weiß vor dunkelblauem Grund im Wohnzimmer
Fabrics: A cotton print of stylised palm leaves on a contrasting ground, matching wallpaper design
Foto Tropicana: Osborne & Little für Schulzes Farben- und Tapetenhaus, Interior Designers and Decorators, décorateurs et stylistes d'intérieur, Home Improvement
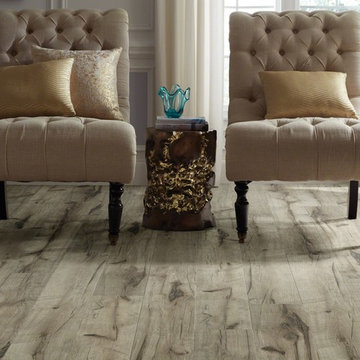
Modelo de salón clásico de tamaño medio sin chimenea y televisor con paredes azules, suelo vinílico y suelo gris
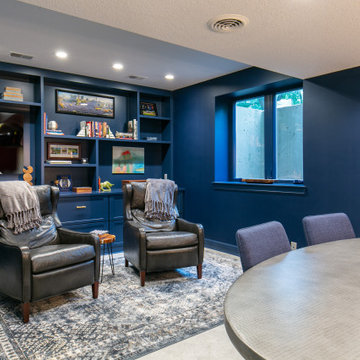
The game room is the ideal spot for football games, card games, and cigars. The ventilation system prevents smoke from going to other areas of the house and is functional for the client's love of cigars. The new space has plenty of storage and display area, with custom open shelving, lockable drawers, and a hidden beverage cooler paneled to look balanced with the other cabinets. The monochrome navy color scheme brings a masculine feeling, while not compromising the soft textures of the rug and seating.
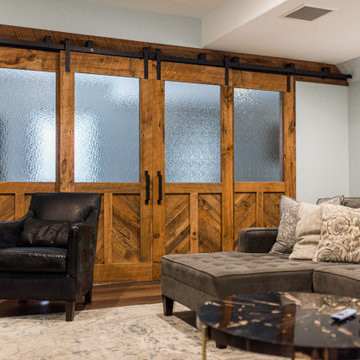
Living area in finished basement featuring four large rolling reclaimed wood doors. Walls painted in Serenely by Sherwin Williams with luxury vinyl floors.
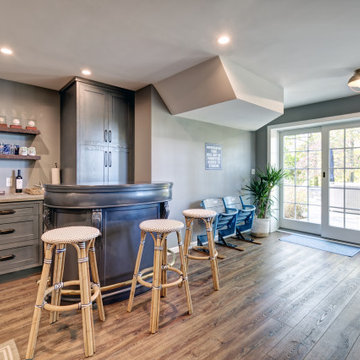
We started with a blank slate on this basement project where our only obstacles were exposed steel support columns, existing plumbing risers from the concrete slab, and dropped soffits concealing ductwork on the ceiling. It had the advantage of tall ceilings, an existing egress window, and a sliding door leading to a newly constructed patio.
This family of five loves the beach and frequents summer beach resorts in the Northeast. Bringing that aesthetic home to enjoy all year long was the inspiration for the décor, as well as creating a family-friendly space for entertaining.
Wish list items included room for a billiard table, wet bar, game table, family room, guest bedroom, full bathroom, space for a treadmill and closed storage. The existing structural elements helped to define how best to organize the basement. For instance, we knew we wanted to connect the bar area and billiards table with the patio in order to create an indoor/outdoor entertaining space. It made sense to use the egress window for the guest bedroom for both safety and natural light. The bedroom also would be adjacent to the plumbing risers for easy access to the new bathroom. Since the primary focus of the family room would be for TV viewing, natural light did not need to filter into that space. We made sure to hide the columns inside of newly constructed walls and dropped additional soffits where needed to make the ceiling mechanicals feel less random.
In addition to the beach vibe, the homeowner has valuable sports memorabilia that was to be prominently displayed including two seats from the original Yankee stadium.
For a coastal feel, shiplap is used on two walls of the family room area. In the bathroom shiplap is used again in a more creative way using wood grain white porcelain tile as the horizontal shiplap “wood”. We connected the tile horizontally with vertical white grout joints and mimicked the horizontal shadow line with dark grey grout. At first glance it looks like we wrapped the shower with real wood shiplap. Materials including a blue and white patterned floor, blue penny tiles and a natural wood vanity checked the list for that seaside feel.
A large reclaimed wood door on an exposed sliding barn track separates the family room from the game room where reclaimed beams are punctuated with cable lighting. Cabinetry and a beverage refrigerator are tucked behind the rolling bar cabinet (that doubles as a Blackjack table!). A TV and upright video arcade machine round-out the entertainment in the room. Bar stools, two rotating club chairs, and large square poufs along with the Yankee Stadium seats provide fun places to sit while having a drink, watching billiards or a game on the TV.
Signed baseballs can be found behind the bar, adjacent to the billiard table, and on specially designed display shelves next to the poker table in the family room.
Thoughtful touches like the surfboards, signage, photographs and accessories make a visitor feel like they are on vacation at a well-appointed beach resort without being cliché.
714 fotos de zonas de estar con paredes azules y suelo vinílico
5





