714 fotos de zonas de estar con paredes azules y suelo vinílico
Filtrar por
Presupuesto
Ordenar por:Popular hoy
21 - 40 de 714 fotos
Artículo 1 de 3
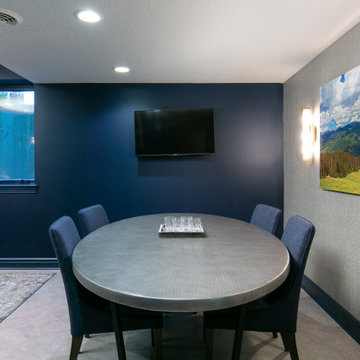
The game room is the ideal spot for football games, card games, and cigars. The ventilation system prevents smoke from going to other areas of the house and is functional for the client's love of cigars. The new space has plenty of storage and display area, with custom open shelving, lockable drawers, and a hidden beverage cooler paneled to look balanced with the other cabinets. The monochrome navy color scheme brings a masculine feeling, while not compromising the soft textures of the rug and seating.
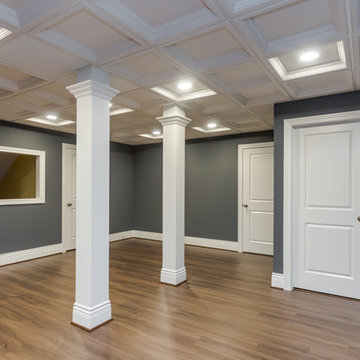
Sara Cox Photography
Modelo de sótano en el subsuelo tradicional de tamaño medio sin chimenea con paredes azules, suelo vinílico y suelo marrón
Modelo de sótano en el subsuelo tradicional de tamaño medio sin chimenea con paredes azules, suelo vinílico y suelo marrón
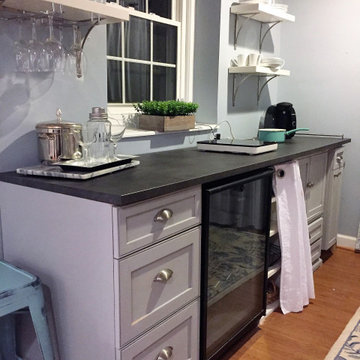
Sliding door installed using salvaged door $10 from Craigslist
Diseño de sótano con puerta romántico pequeño con paredes azules, suelo vinílico y suelo marrón
Diseño de sótano con puerta romántico pequeño con paredes azules, suelo vinílico y suelo marrón
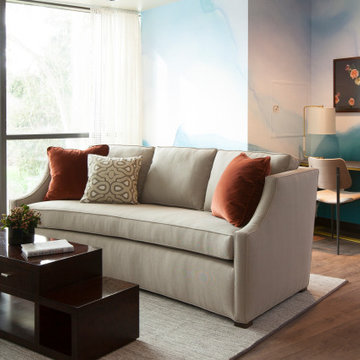
An eclectic sitting room at the Ronald McDonald House Stanford in Palo Alto, California. Designed by Melinda Mandell. Photography by Michelle Drewes.
Foto de salón abierto ecléctico de tamaño medio sin chimenea con paredes azules, suelo vinílico, televisor colgado en la pared, suelo marrón y papel pintado
Foto de salón abierto ecléctico de tamaño medio sin chimenea con paredes azules, suelo vinílico, televisor colgado en la pared, suelo marrón y papel pintado
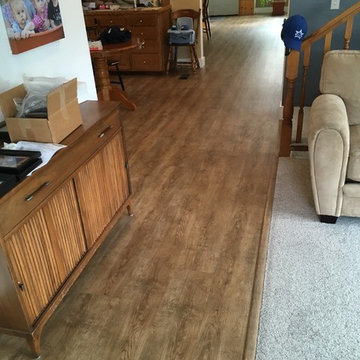
Part of the Modin Vinyl Plank Collection, Available Exclusively From www.Flooret.com
$3.49 / sq ft, 22.08 sq ft per box
50% WIDER. 25% LONGER. TWICE AS DURABLE
Luxury Vinyl Plank, 5 mm x 9" x 60" (1.0 mm / 40 mil wear-layer)
Lifetime Residential Warranty, 20 year Commercial Warranty
Classic Oak Elegance. Arden provides a timeless template with which to define your space. We designed the grain pattern to have just a hint of rustic, but it is still clean enough that you can convincingly use it in a modern setting.
REDEFINING DURABILITY
The most important specification for determining the durability of vinyl flooring is the thickness of the wear-layer. The best wear-layers are made of thick, clear virgin PVC, which covers the paper print-film that gives the floor its unique appearance. Once the wear-layer wears through, the paper is damaged and the floor will need replacement.
Most vinyl floors come with a 8-12 mil wear-layer (0.2-3 mm). The top commercial specs in the industry are higher, at 20-22 mil (0.5 mm). A select few manufacturers offer a "super" commercial spec of 28 mil (0.7 mm).
For Modin, we decided to set a new standard: 40 mil (1.0 mm) of premium virgin PVC. This allows us to offer an industry-leading 20 year Commercial Warranty (Lifetime Residential), compared to nearly all other commercial vinyl floors' 10 year Commercial Warranty.
Beyond our superior wear-layer, we also use a patented click mechanism for superior hold, and a ceramic-bead coating.
SIZE MATTERS
Wider and longer planks create a sense of space and luxury. Most vinyl floors come in 6" or 7" widths, and 36" or 48" lengths.
For Modin, we designed our planks to be 9" wide, and 60" long. This extra large size allows our gorgeous designs to be fully expressed.
DETAILS THAT COUNT
We made sure to get all the details right. Real texture, to create the feel of wire-brushed wood. Low sheen level, to ensure a natural look that wears well over time. 4-sided bevels, to more accurately emulate the look of real planks. When added together they help create the unique look that is Modin.
DESIGNS THAT INSPIRE
We spent nearly a year just focusing on our designs, to ensure they provide the right mix of color and depth. Focusing on timeless wire-brush and European Oak styles, as well as more contemporary modern washes, our collection offers truly beautiful design that is both functional and inspiring.
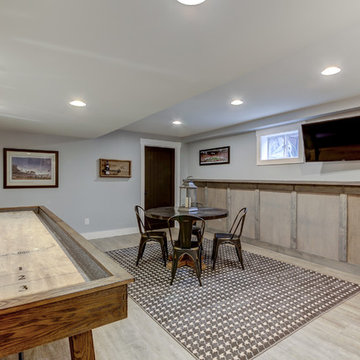
Kris palen
Foto de sótano con ventanas tradicional renovado de tamaño medio sin chimenea con paredes azules, suelo vinílico y suelo marrón
Foto de sótano con ventanas tradicional renovado de tamaño medio sin chimenea con paredes azules, suelo vinílico y suelo marrón
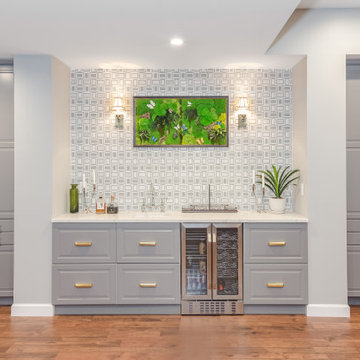
This formerly unfinished basement in Montclair, NJ, has plenty of new space - a powder room, entertainment room, large bar, large laundry room and a billiard room. The client sourced a rustic bar-top with a mix of eclectic pieces to complete the interior design. MGR Construction Inc.; In House Photography.
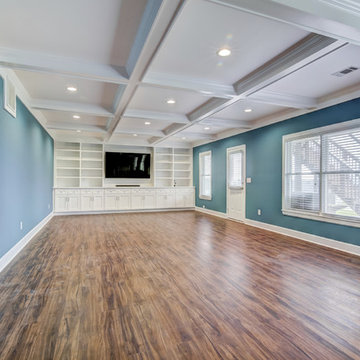
Imagen de sótano con puerta clásico con paredes azules y suelo vinílico
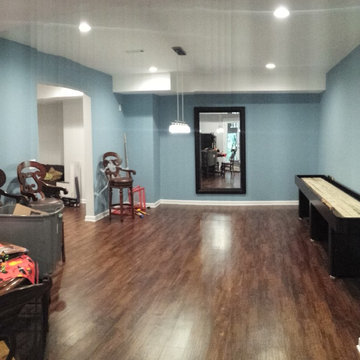
All the plumbing, HVAC and electrical was moved from below the floor joists above to within the joist space or to the soffit on the front wall of the room. Nine foot ceilings make such a big difference!
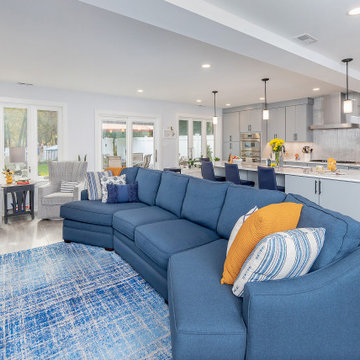
Great Room - New addition & kitchen remodel
Modelo de sala de estar abierta tradicional renovada con paredes azules, suelo vinílico, todas las chimeneas, piedra de revestimiento, televisor colgado en la pared y suelo gris
Modelo de sala de estar abierta tradicional renovada con paredes azules, suelo vinílico, todas las chimeneas, piedra de revestimiento, televisor colgado en la pared y suelo gris
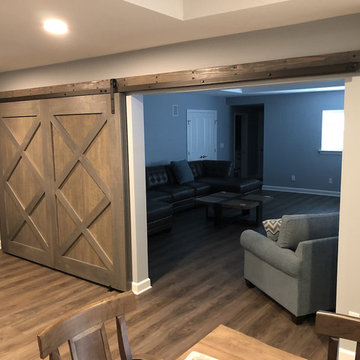
Monk's carpenters custom built and stained these sliding barn doors. Since this room is being used as both a living space as well as a guest room, these sliders can be used to close off the room from the adjacent kitchen.
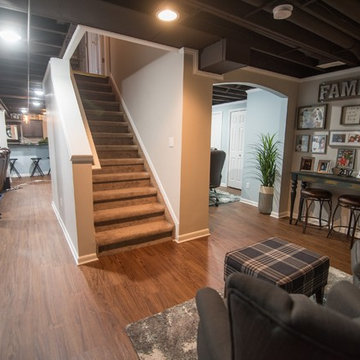
Flooring: Medley Plush
Paint: SW7518 Beach House
Ejemplo de sótano en el subsuelo clásico grande con paredes azules, suelo vinílico y suelo marrón
Ejemplo de sótano en el subsuelo clásico grande con paredes azules, suelo vinílico y suelo marrón
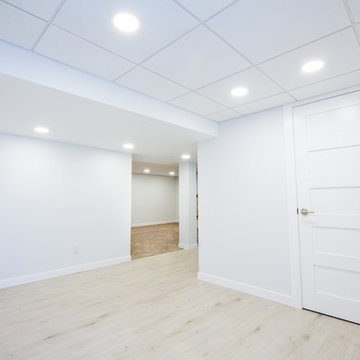
Photo by Stephen Gray
Modelo de sótano con ventanas contemporáneo extra grande con paredes azules, suelo vinílico y suelo beige
Modelo de sótano con ventanas contemporáneo extra grande con paredes azules, suelo vinílico y suelo beige
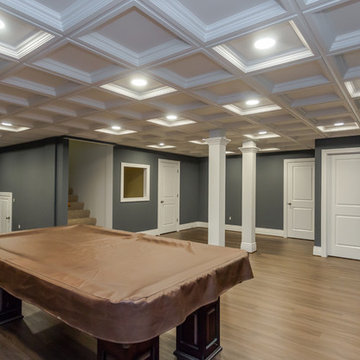
Sara Cox Photography
Diseño de sótano en el subsuelo clásico de tamaño medio sin chimenea con paredes azules, suelo vinílico y suelo marrón
Diseño de sótano en el subsuelo clásico de tamaño medio sin chimenea con paredes azules, suelo vinílico y suelo marrón

This huge sectional from West Elm (it’s 13 feet long!!) gives plenty of seating and fills the space. It turned out that the cats liked the new sofa as much as the humans… not good. So the homeowner brilliantly layered a few Mexican blankets and a sheepskin over the cushions and arms of the sofa to protect it from the cats, and inadvertently added a level of bohemian texture and pattern to the room that is absolutely fantastic!

The rec room is meant to transition uses over time and even each day. Designed for a young family. The space is a play room,l guest space, storage space and movie room.
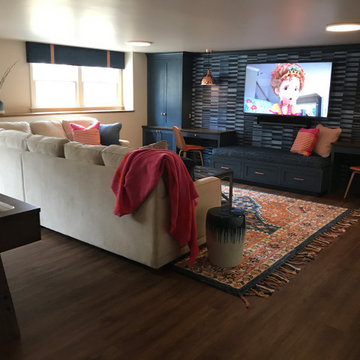
Sectional
Ejemplo de sótano con puerta Cuarto de juegos clásico renovado grande sin cuartos de juegos con paredes azules, suelo vinílico, suelo marrón y papel pintado
Ejemplo de sótano con puerta Cuarto de juegos clásico renovado grande sin cuartos de juegos con paredes azules, suelo vinílico, suelo marrón y papel pintado

Diseño de salón para visitas abierto clásico renovado extra grande sin televisor con paredes azules, suelo vinílico, todas las chimeneas, marco de chimenea de piedra, suelo marrón, casetón y panelado
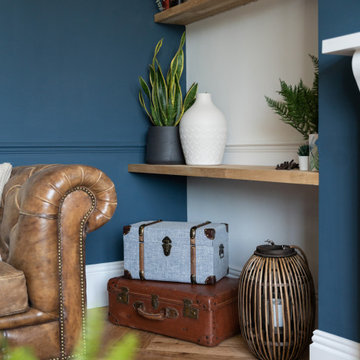
This victorian living room has been brought to life with vivid blue walls and white detailing. Warm woods and greenery keep the space feeling inviting and comfortable to be in. The warm leather and brown/orange elements add life and character to this gorgeous space. - has to be my favourite room :)
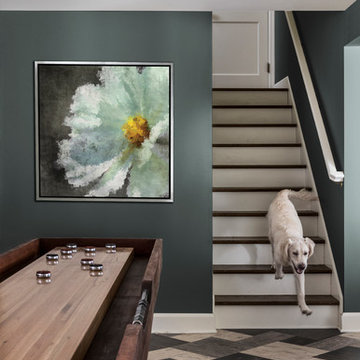
An inviting basement remodel that we designed to meet all the comforts and luxuries of our clients! Cool tones of gray paired with gold and other rich earth tones offer a warm but edgy contrast. Depth and visual intrigue is found top to bottom and side to side with carefully selected vintage vinyl tile flooring, bold prints, rich organic woods.
Designed by Portland interior design studio Angela Todd Studios, who also serves Cedar Hills, King City, Lake Oswego, Cedar Mill, West Linn, Hood River, Bend, and other surrounding areas.
For more about Angela Todd Studios, click here: https://www.angelatoddstudios.com/
To learn more about this project, click here: https://www.angelatoddstudios.com/portfolio/1932-hoyt-street-tudor/
714 fotos de zonas de estar con paredes azules y suelo vinílico
2





