196 fotos de zonas de estar con paredes amarillas y suelo de travertino
Filtrar por
Presupuesto
Ordenar por:Popular hoy
41 - 60 de 196 fotos
Artículo 1 de 3
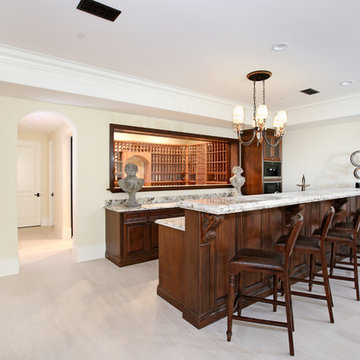
Vincent Ivicevic
Diseño de sótano con puerta marinero grande con paredes amarillas y suelo de travertino
Diseño de sótano con puerta marinero grande con paredes amarillas y suelo de travertino
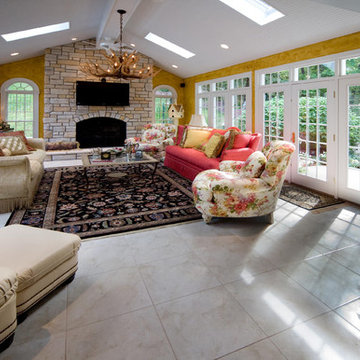
Ejemplo de sala de estar cerrada clásica grande con paredes amarillas, suelo de travertino, todas las chimeneas, marco de chimenea de piedra y televisor colgado en la pared
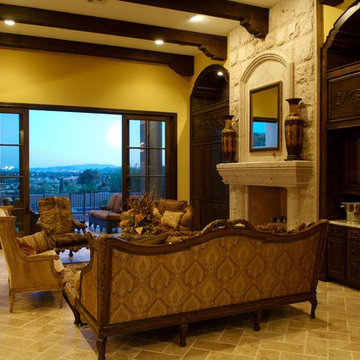
Modelo de salón para visitas abierto tradicional grande con paredes amarillas, suelo de travertino, todas las chimeneas, marco de chimenea de piedra y pared multimedia
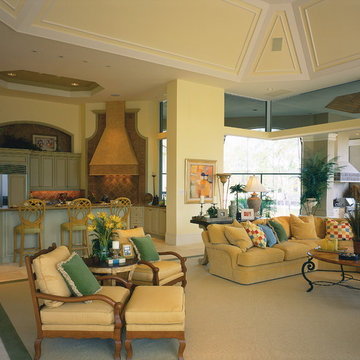
The Sater Design Collection's luxury, Contemporary, Mediterranean home plan "Molina" (Plan #6931). http://saterdesign.com/product/molina/
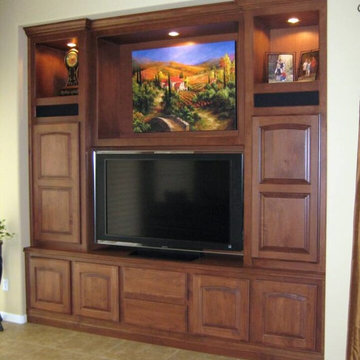
Diseño de salón abierto de tamaño medio con paredes amarillas, suelo de travertino y pared multimedia
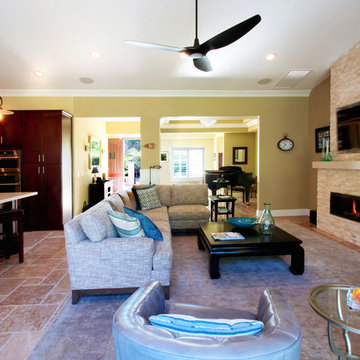
Lucina Ortiz @Pentaprism Photography
Foto de sala de estar abierta marinera grande con paredes amarillas, suelo de travertino, chimenea lineal, marco de chimenea de piedra y televisor colgado en la pared
Foto de sala de estar abierta marinera grande con paredes amarillas, suelo de travertino, chimenea lineal, marco de chimenea de piedra y televisor colgado en la pared
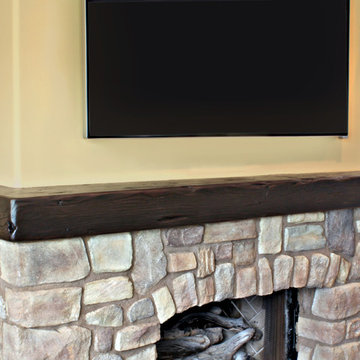
This Reclaimed Beam Mantel is fabricated to wrap around both sides of this rustic stone fireplace.
Ejemplo de salón cerrado rústico de tamaño medio con paredes amarillas, suelo de travertino, todas las chimeneas, marco de chimenea de piedra y televisor colgado en la pared
Ejemplo de salón cerrado rústico de tamaño medio con paredes amarillas, suelo de travertino, todas las chimeneas, marco de chimenea de piedra y televisor colgado en la pared
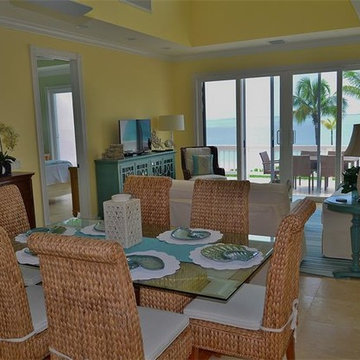
Stan Sawyer, Treasure Cay, Bahamas
Modelo de salón costero grande con paredes amarillas y suelo de travertino
Modelo de salón costero grande con paredes amarillas y suelo de travertino
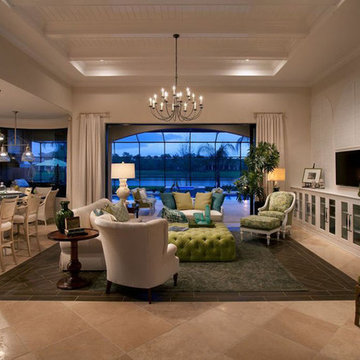
Imagen de salón para visitas abierto tradicional renovado grande con paredes amarillas, suelo de travertino y televisor colgado en la pared
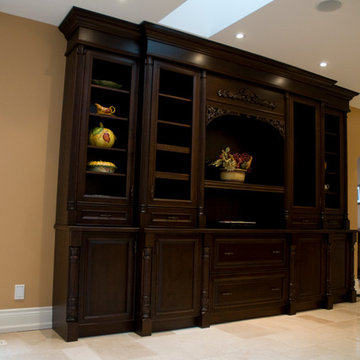
Imagen de salón abierto clásico renovado de tamaño medio sin chimenea con paredes amarillas, suelo de travertino, pared multimedia y suelo beige
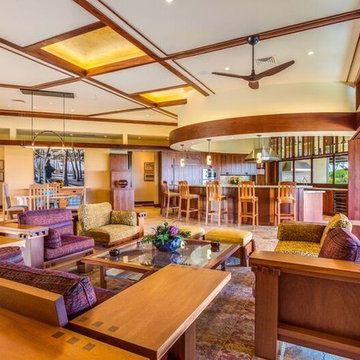
Modelo de salón para visitas abierto de estilo americano extra grande con paredes amarillas, suelo de travertino y televisor retractable
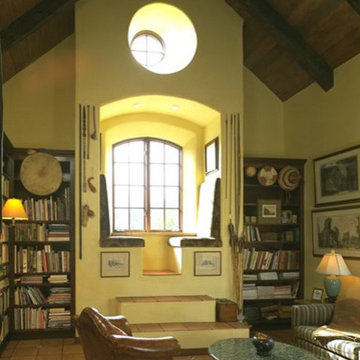
The clients wanted a “solid, old-world feel”, like an old Mexican hacienda, small yet energy-efficient. They wanted a house that was warm and comfortable, with monastic simplicity; the sense of a house as a haven, a retreat.
The project’s design origins come from a combination of the traditional Mexican hacienda and the regional Northern New Mexican style. Room proportions, sizes and volume were determined by assessing traditional homes of this character. This was combined with a more contemporary geometric clarity of rooms and their interrelationship. The overall intent was to achieve what Mario Botta called “A newness of the old and an archaeology of the new…a sense both of historic continuity and of present day innovation”.
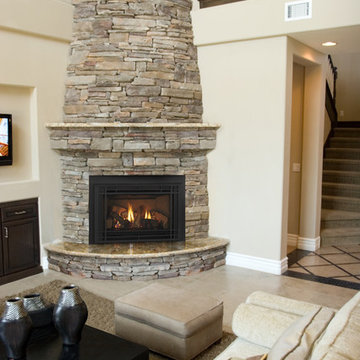
Diseño de salón para visitas abierto clásico de tamaño medio sin televisor con paredes amarillas, suelo de travertino, chimeneas suspendidas, marco de chimenea de piedra y suelo beige
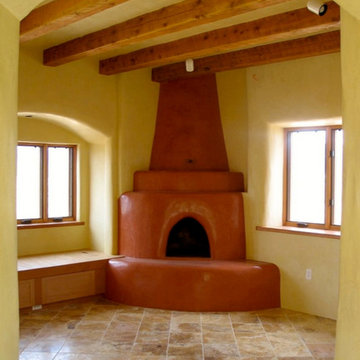
This 2400 sq. ft. home rests at the very beginning of the high mesa just outside of Taos. To the east, the Taos valley is green and verdant fed by rivers and streams that run down from the mountains, and to the west the high sagebrush mesa stretches off to the distant Brazos range.
The house is sited to capture the high mountains to the northeast through the floor to ceiling height corner window off the kitchen/dining room.The main feature of this house is the central Atrium which is an 18 foot adobe octagon topped with a skylight to form an indoor courtyard complete with a fountain. Off of this central space are two offset squares, one to the east and one to the west. The bedrooms and mechanical room are on the west side and the kitchen, dining, living room and an office are on the east side.
The house is a straw bale/adobe hybrid, has custom hand dyed plaster throughout with Talavera Tile in the public spaces and Saltillo Tile in the bedrooms. There is a large kiva fireplace in the living room, and a smaller one occupies a corner in the Master Bedroom. The Master Bathroom is finished in white marble tile. The separate garage is connected to the house with a triangular, arched breezeway with a copper ceiling.
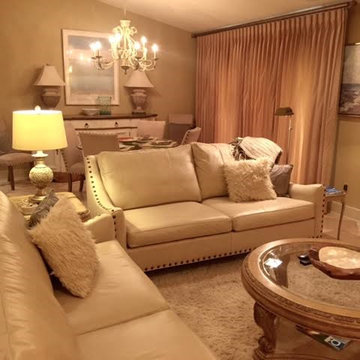
Neutral color tones featuring Wellington's leather furniture sofa and matching love seat. Making the most of a smaller space. Comfortable seating for 5 on the sofa and loveseat and 4 more seats at the table and 2 bar stools. 11 seats total are used in this smaller space.
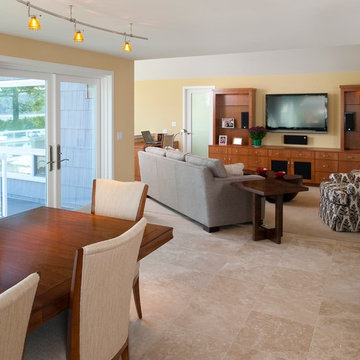
Chermak Construction with Larry Everson, photographer
Diseño de salón abierto actual grande con paredes amarillas, suelo de travertino y televisor colgado en la pared
Diseño de salón abierto actual grande con paredes amarillas, suelo de travertino y televisor colgado en la pared
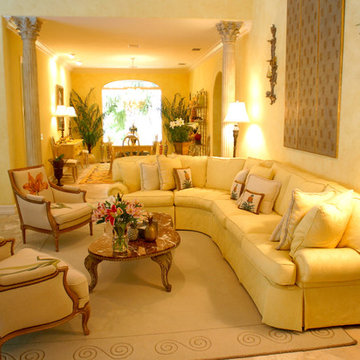
Photography by Bruce Miller
Ejemplo de salón para visitas abierto ecléctico grande con paredes amarillas y suelo de travertino
Ejemplo de salón para visitas abierto ecléctico grande con paredes amarillas y suelo de travertino
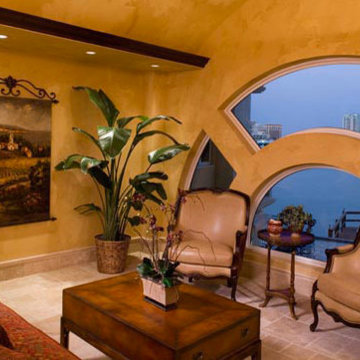
Ejemplo de salón mediterráneo pequeño sin chimenea y televisor con paredes amarillas, suelo de travertino y suelo beige
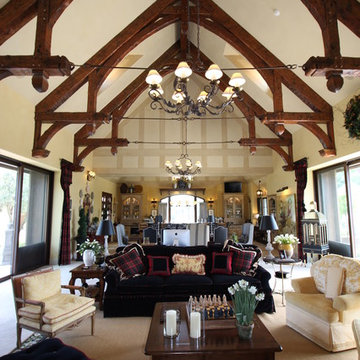
Diseño de salón para visitas abierto clásico de tamaño medio sin televisor con paredes amarillas y suelo de travertino
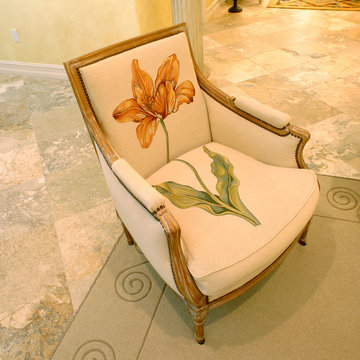
Photography by Bruce Miller
Imagen de salón para visitas abierto ecléctico grande con paredes amarillas y suelo de travertino
Imagen de salón para visitas abierto ecléctico grande con paredes amarillas y suelo de travertino
196 fotos de zonas de estar con paredes amarillas y suelo de travertino
3





