96 fotos de zonas de estar con marco de chimenea de piedra
Filtrar por
Presupuesto
Ordenar por:Popular hoy
1 - 20 de 96 fotos
Artículo 1 de 3
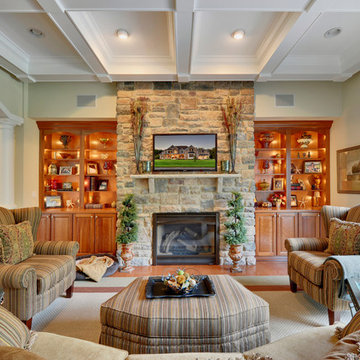
Modelo de salón clásico con paredes beige, todas las chimeneas y marco de chimenea de piedra
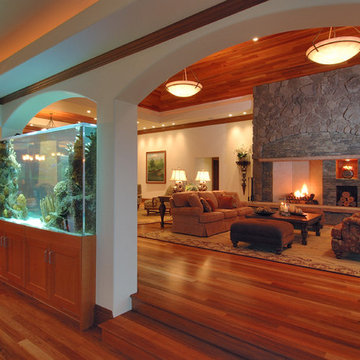
Diseño de salón para visitas abierto actual grande sin televisor con marco de chimenea de piedra, paredes blancas, suelo de madera en tonos medios, todas las chimeneas y suelo marrón
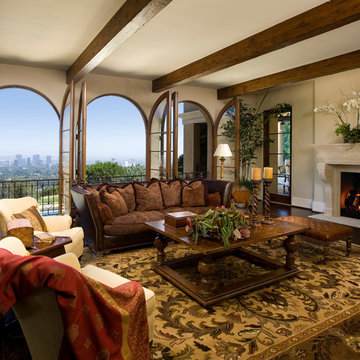
Jim Bartsch
Imagen de salón para visitas abierto mediterráneo grande sin televisor con paredes beige, suelo de madera oscura, todas las chimeneas, marco de chimenea de piedra y arcos
Imagen de salón para visitas abierto mediterráneo grande sin televisor con paredes beige, suelo de madera oscura, todas las chimeneas, marco de chimenea de piedra y arcos
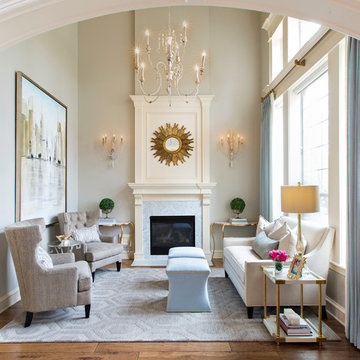
http://laurieperez.com
Diseño de salón para visitas cerrado tradicional con paredes beige, suelo de madera en tonos medios, todas las chimeneas y marco de chimenea de piedra
Diseño de salón para visitas cerrado tradicional con paredes beige, suelo de madera en tonos medios, todas las chimeneas y marco de chimenea de piedra
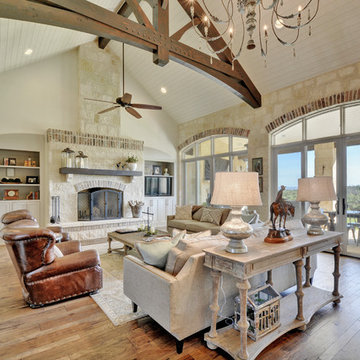
Foto de salón abierto campestre con paredes blancas, suelo de madera oscura, todas las chimeneas, marco de chimenea de piedra y televisor independiente
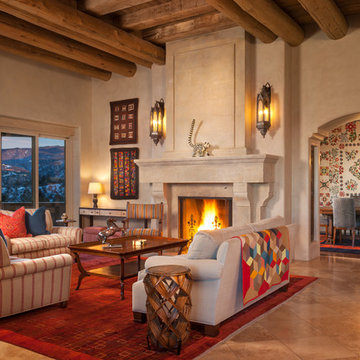
Modelo de salón para visitas abierto de estilo americano grande sin televisor con todas las chimeneas, paredes beige, suelo de madera oscura y marco de chimenea de piedra
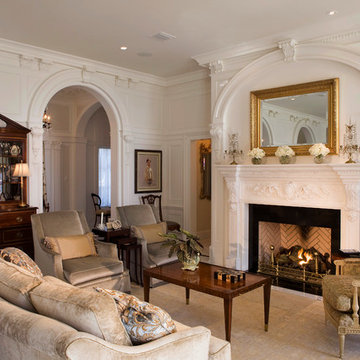
Morales Construction Company is one of Northeast Florida’s most respected general contractors, and has been listed by The Jacksonville Business Journal as being among Jacksonville’s 25 largest contractors, fastest growing companies and the No. 1 Custom Home Builder in the First Coast area.

Photos by Project Focus Photography
Modelo de salón abierto marinero grande con paredes beige, suelo de madera oscura, todas las chimeneas, marco de chimenea de piedra, televisor colgado en la pared y suelo gris
Modelo de salón abierto marinero grande con paredes beige, suelo de madera oscura, todas las chimeneas, marco de chimenea de piedra, televisor colgado en la pared y suelo gris
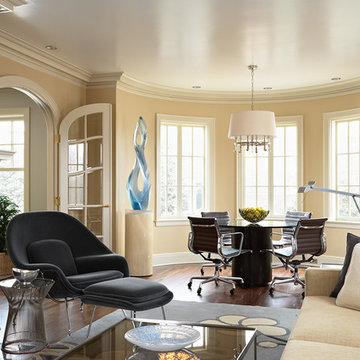
Architecture & Interior Design: David Heide Design Studio -- Photos: Susan Gilmore
Modelo de salón clásico renovado sin televisor con paredes beige, todas las chimeneas, suelo de madera oscura y marco de chimenea de piedra
Modelo de salón clásico renovado sin televisor con paredes beige, todas las chimeneas, suelo de madera oscura y marco de chimenea de piedra
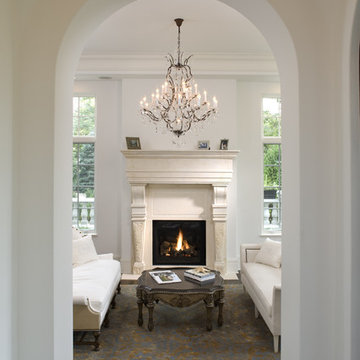
Living Room/Hallway
Ejemplo de salón mediterráneo con marco de chimenea de piedra y paredes blancas
Ejemplo de salón mediterráneo con marco de chimenea de piedra y paredes blancas
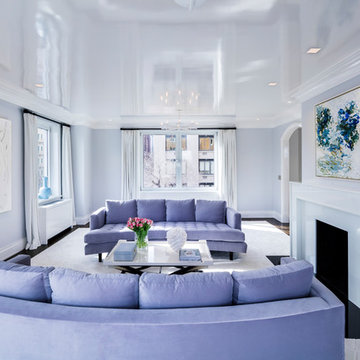
Modelo de salón cerrado tradicional renovado con paredes púrpuras, suelo de madera oscura, todas las chimeneas, marco de chimenea de piedra y suelo negro
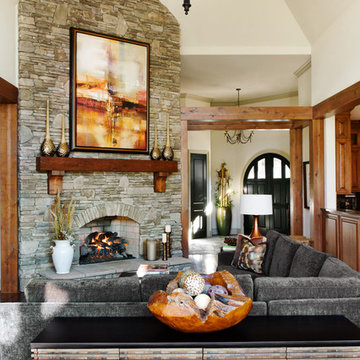
A stacked stone fireplace and hearth surround add to the organic elements in this beautiful, vaulted great room. Underneath the amber and copper-toned artwork hangs a mantel, matching the maple stained beams and woodwork that wrap the room’s perimeter. Greyed green chenille covers the sectional, making it a perfect spot to enjoy the fire. Behind the sectional sits a console, made of Brazilian Peroba Rosa reclaimed wood. Topping the console is a Teak root bowl filled with textured, marble balls. Hanging from the high vaulted ceiling is a Visual Comfort chandelier in bronze. The light, neutral ivory of the wall showcases the room’s rich, natural features.
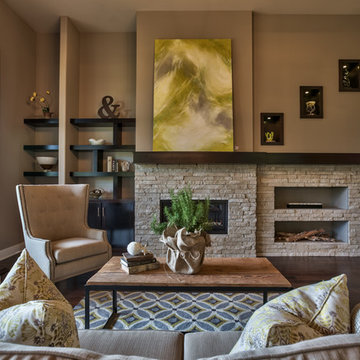
Amoura Products
Foto de salón tradicional renovado de tamaño medio con paredes beige, suelo de madera oscura, chimenea lineal, marco de chimenea de piedra y alfombra
Foto de salón tradicional renovado de tamaño medio con paredes beige, suelo de madera oscura, chimenea lineal, marco de chimenea de piedra y alfombra
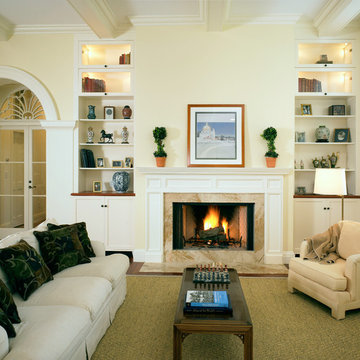
Each wing of this former stable and carriage house became separate homes for two brothers. Although the structure is symmetrical from the exterior, it is uniquely distinct inside. The two siblings have different personalities and lifestyles; each wing takes on characteristics of the brother inhabiting it. The domed and vaulted space between the two wings functions as their common area and can be used to host large- scale social events.
Contractor: Brackett Construction
Photographer: Greg Premru Photography
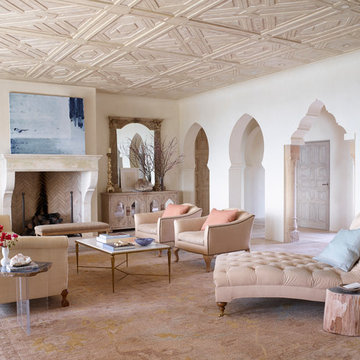
Diseño de salón para visitas abierto mediterráneo extra grande sin televisor con paredes blancas, todas las chimeneas, suelo de madera oscura, marco de chimenea de piedra, suelo marrón y arcos
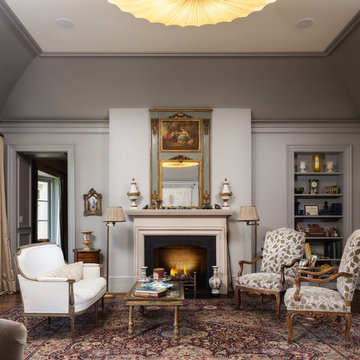
Tommy Daspit Photographer
Tommy Daspit offers the very best in architectural, commercial and real estate photography for the Birmingham, Alabama metro area.
If you are looking for high quality real estate photography, with a high level of professionalism, and fast turn around, contact Tommy Daspit Photographer (205) 516-6993 tommy@tommydaspit.com
You can view more of his work on this website: http://tommydaspit.com
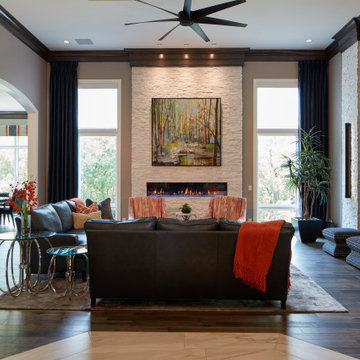
Foto de salón abierto tradicional renovado extra grande con suelo de madera en tonos medios, chimenea lineal, marco de chimenea de piedra, televisor colgado en la pared, suelo marrón y paredes grises
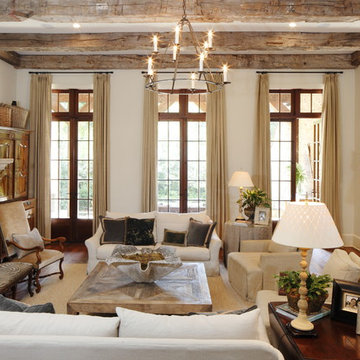
Foto de salón para visitas cerrado mediterráneo con paredes beige, suelo de madera en tonos medios, todas las chimeneas y marco de chimenea de piedra
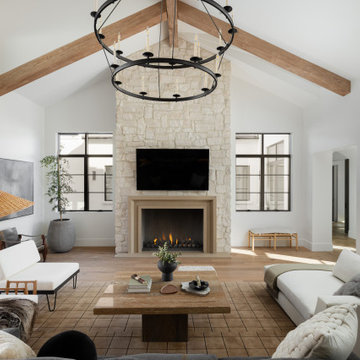
Modelo de salón abovedado clásico renovado con paredes blancas, suelo de madera en tonos medios, todas las chimeneas, marco de chimenea de piedra, televisor colgado en la pared, suelo marrón y vigas vistas
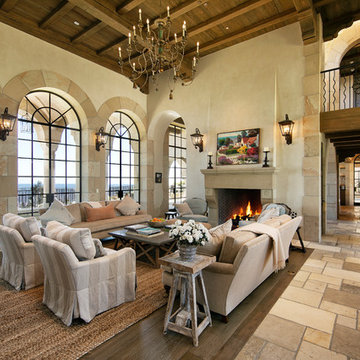
Elegant living room with both dark oak and French limestone floors, Venetian plaster walls, floor to ceiling French doors with spectacular ocean views.
Photographer: Jim Bartsch
96 fotos de zonas de estar con marco de chimenea de piedra
1





