1.299 fotos de zonas de estar con estufa de leña y marco de chimenea de yeso
Filtrar por
Presupuesto
Ordenar por:Popular hoy
141 - 160 de 1299 fotos
Artículo 1 de 3

We took an ordinary living room and transformed it into an oasis! We added a round, adobe-style fireplace, beams to the vaulted ceiling, stucco on the walls, and a beautiful chandelier to create this cozy and stylish living room.
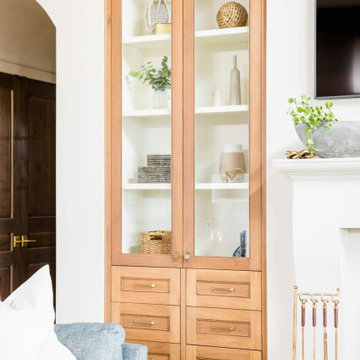
Main Floor fireplace with built-ins
Foto de sala de estar clásica renovada extra grande con suelo de madera en tonos medios, estufa de leña, marco de chimenea de yeso y televisor colgado en la pared
Foto de sala de estar clásica renovada extra grande con suelo de madera en tonos medios, estufa de leña, marco de chimenea de yeso y televisor colgado en la pared
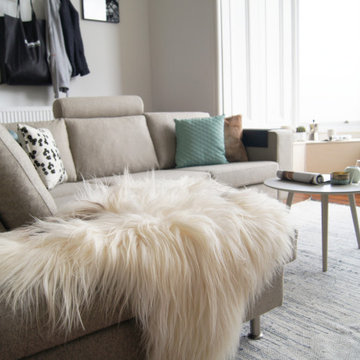
BoConcept Scotland is a company committed to good design and client satisfaction. Each of our consultants come from a design background, and thrive on the satisfaction of creating the perfect space. Our installation team are world-trained craftsmen who can guarantee a high quality delivery process.
We design from initial concept through to completion and we are with you every step of the way. From 3D renders, mood boards and in house visits we ensure your design is perfect for your space and your personality.
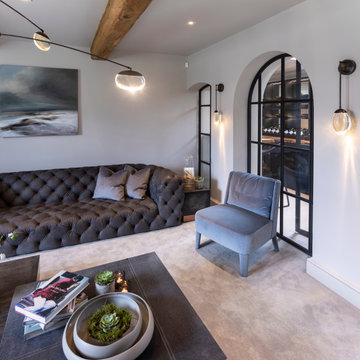
The stunning formal lounge at the Janey Butler Interiors & Llama Architects Manor House project. This stunning room features incredible views through the bespoke made arched Crittall style windows and doors into the newly formed wine room. Featuring stunning Italian leather Chester Moon sofa and leather coffee table furniture. All available through Janey Butler Interiors.
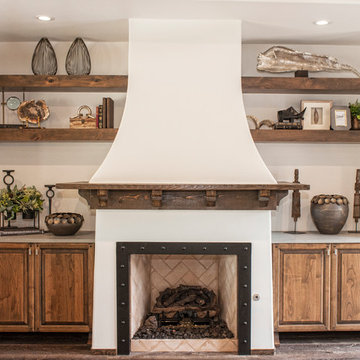
Modern furnishings take this Spanish inspired great room to the next level of high design. Each accesorry has been hand selected to add character and style to this living space.
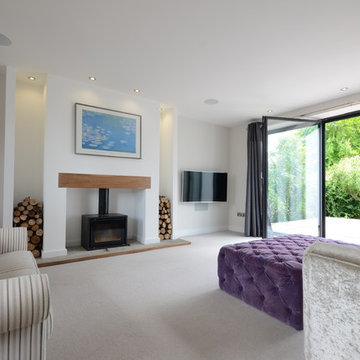
Diseño de salón cerrado actual de tamaño medio con paredes blancas, moqueta, estufa de leña, marco de chimenea de yeso y televisor colgado en la pared
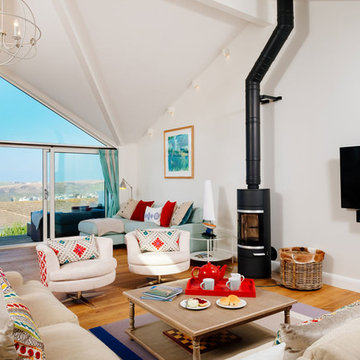
This replacement dwelling at Tregoose, Polzeath is a two-storey, detached, four bedroom house with open plan reception space on the ground floor and bedrooms on the lower level.
Sympathetic to its context and neighbouring buildings, the split-level accommodation has been designed to maximise stunning coastal and ocean views from the property. The living and dining areas on the ground floor benefit from a large, full-height gable window and a glazed balcony oriented to take advantage of the views whilst still maintaining privacy for neighbouring properties.
The house features engineered oak flooring and a bespoke oak staircase with glazed balustrades. Skylights ensure the house is extremely well lit and roof-mounted solar panels produce hot water, with an airsource heat pump connected to underfloor heating.
Close proximity to the popular surfing beach at Polzeath is reflected in the outdoor shower and large, copper-tiled wet room with giant walk-in shower and bespoke wetsuit drying rack.
Photograph: Perfect Stays Ltd
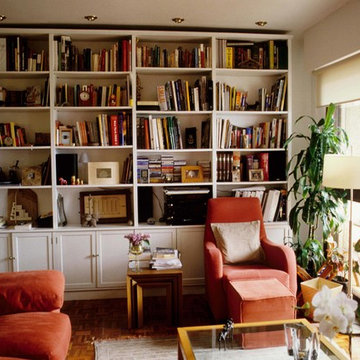
Miren Rivas
Diseño de biblioteca en casa abierta clásica renovada de tamaño medio sin televisor con paredes blancas, suelo de madera en tonos medios, estufa de leña y marco de chimenea de yeso
Diseño de biblioteca en casa abierta clásica renovada de tamaño medio sin televisor con paredes blancas, suelo de madera en tonos medios, estufa de leña y marco de chimenea de yeso
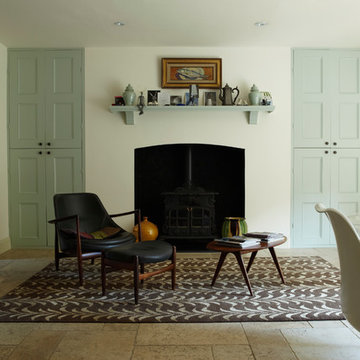
Living room painted in Pointing Estate Emulsion (walls), with All White (ceiling).
Modelo de salón abierto actual grande sin televisor con paredes blancas, suelo de piedra caliza, estufa de leña y marco de chimenea de yeso
Modelo de salón abierto actual grande sin televisor con paredes blancas, suelo de piedra caliza, estufa de leña y marco de chimenea de yeso
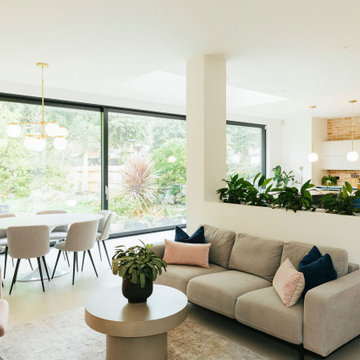
We created a dark blue panelled feature wall which creates cohesion through the room by linking it with the dark blue kitchen cabinets and it also helps to zone this space to give it its own identity, separate from the kitchen and dining spaces.
This also helps to hide the TV which is less obvious against a dark backdrop than a clean white wall.
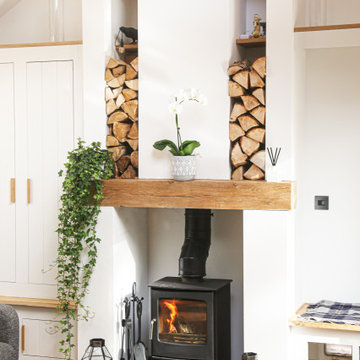
This vaulted ceiling is framed by a feature gable wall which features a central wood burner, discrete storage to one side, and a window seat the other. Bespoke framing provide log storage and feature lighting at a high level, while a media unit below the window seat keep the area permanently free from cables - it also provide a secret entrance for the cat, meaning no unsightly cat-flat has to be put in any of the doors.
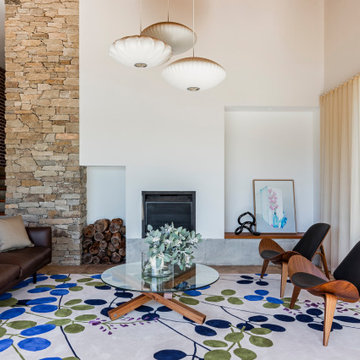
Imagen de salón cerrado retro de tamaño medio sin televisor con paredes blancas, suelo de travertino, estufa de leña, marco de chimenea de yeso y suelo marrón
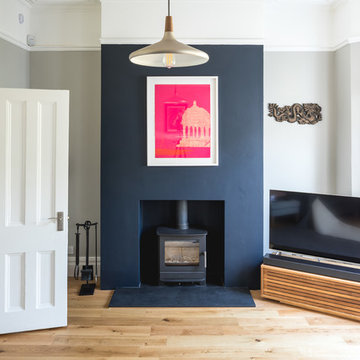
Charlie O'Beirne
Modelo de salón para visitas cerrado contemporáneo de tamaño medio con paredes grises, suelo de madera en tonos medios, estufa de leña, marco de chimenea de yeso, televisor independiente y suelo marrón
Modelo de salón para visitas cerrado contemporáneo de tamaño medio con paredes grises, suelo de madera en tonos medios, estufa de leña, marco de chimenea de yeso, televisor independiente y suelo marrón

Inspired by fantastic views, there was a strong emphasis on natural materials and lots of textures to create a hygge space.
Making full use of that awkward space under the stairs creating a bespoke made cabinet that could double as a home bar/drinks area
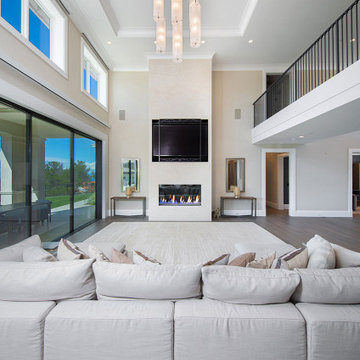
Imagen de salón abierto contemporáneo grande con paredes blancas, suelo de madera en tonos medios, estufa de leña, marco de chimenea de yeso, televisor colgado en la pared, suelo marrón y casetón
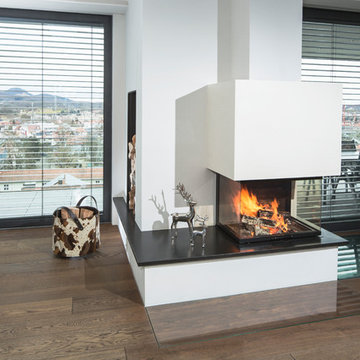
Diseño de biblioteca en casa abierta actual extra grande sin televisor con paredes blancas, suelo de madera en tonos medios, estufa de leña, marco de chimenea de yeso y suelo marrón
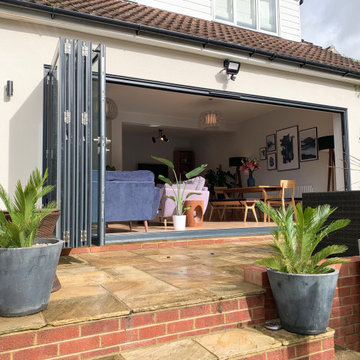
We loved working on this project! The clients brief was to create the Danish concept of Hygge in her new home. We completely redesigned and revamped the space. She wanted to keep all her existing furniture but wanted the space to feel completely different. We opened up the back wall into the garden and added bi-fold doors to create an indoor-outdoor space. New flooring, complete redecoration, new lighting and accessories to complete the transformation. Her tears of happiness said it all!
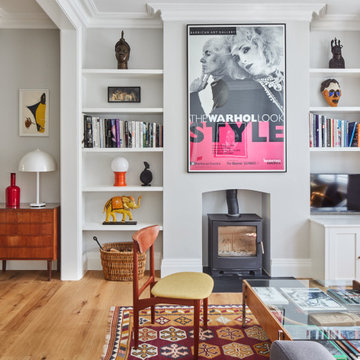
The refurbishment include on opening up and linking both the living room and the formal dining room to create a bigger room.
Foto de salón para visitas abierto clásico renovado de tamaño medio con paredes grises, suelo de madera clara, estufa de leña, marco de chimenea de yeso, televisor en una esquina y suelo marrón
Foto de salón para visitas abierto clásico renovado de tamaño medio con paredes grises, suelo de madera clara, estufa de leña, marco de chimenea de yeso, televisor en una esquina y suelo marrón
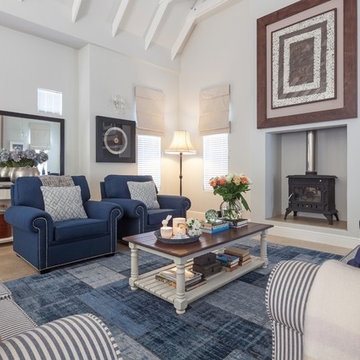
Sally Wellbeloved
Ejemplo de sala de estar de estilo de casa de campo con paredes blancas, suelo de madera clara, estufa de leña, marco de chimenea de yeso y suelo beige
Ejemplo de sala de estar de estilo de casa de campo con paredes blancas, suelo de madera clara, estufa de leña, marco de chimenea de yeso y suelo beige
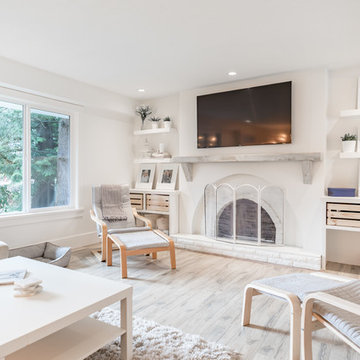
Modelo de sala de estar abierta tradicional renovada de tamaño medio con paredes blancas, suelo de madera clara, televisor colgado en la pared, suelo beige, estufa de leña y marco de chimenea de yeso
1.299 fotos de zonas de estar con estufa de leña y marco de chimenea de yeso
8





