3.476 fotos de zonas de estar con estufa de leña y marco de chimenea de piedra
Filtrar por
Presupuesto
Ordenar por:Popular hoy
141 - 160 de 3476 fotos
Artículo 1 de 3
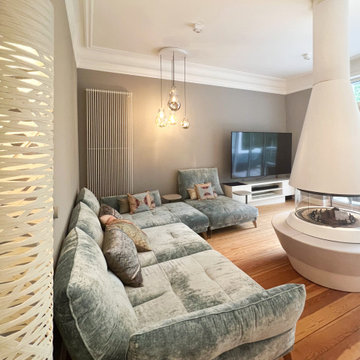
Wer hier sitzt, sucht sucht und geniesst das moderne Feuer und die Wärme des Kamins mit Blick in die Natur.
Ejemplo de salón abierto actual grande con paredes marrones, suelo de madera clara, estufa de leña, marco de chimenea de piedra, televisor colgado en la pared y suelo marrón
Ejemplo de salón abierto actual grande con paredes marrones, suelo de madera clara, estufa de leña, marco de chimenea de piedra, televisor colgado en la pared y suelo marrón
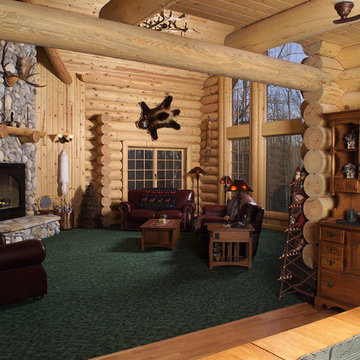
Northern Trends Building & Design
Diseño de salón rústico con estufa de leña y marco de chimenea de piedra
Diseño de salón rústico con estufa de leña y marco de chimenea de piedra
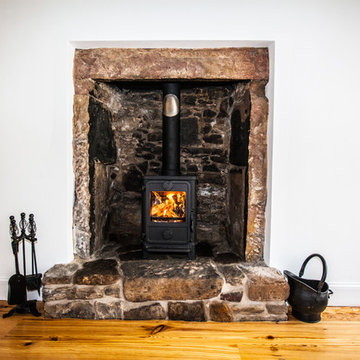
We were initially faced with a wall that had covered over the late 1700's fireplace in an old Sea Captain's house in Anstruther (now a B&B). Our intention upon opening up was to install a slate hearth and oak beam. However, after removing around a tonne of rubble we discovered a large inglenook fireplace (very unusual in the East Neuk) with a raised stone hearth and all the original sculpted stonework relatively intact.
After consulting with the client we decided to maintain the original features. The hearth was extended out into the room to allow for building regulations and all the stone work was raked out and cleaned then repaired and lime pointed.
The fireplace now tells a story of over 200 years of use (and mis-use!), from the original open fire, to the marks where a range and cooking pots were added in and then finally a multi-fuel stove in 2015

Dymling & McAvoy
Diseño de galería rural grande con suelo de madera clara, estufa de leña, marco de chimenea de piedra y techo estándar
Diseño de galería rural grande con suelo de madera clara, estufa de leña, marco de chimenea de piedra y techo estándar
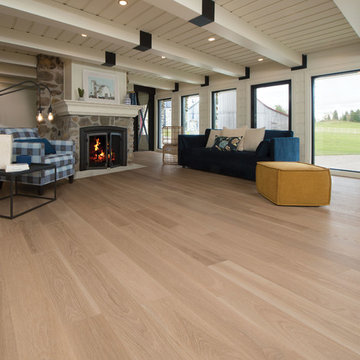
ADMIRATION COLLECTION
Trendy colors for a unique ambiance. Rich wood combined with the color of creativity.
Ejemplo de salón para visitas abierto de estilo de casa de campo grande sin televisor con paredes blancas, suelo de madera en tonos medios, estufa de leña, marco de chimenea de piedra y suelo beige
Ejemplo de salón para visitas abierto de estilo de casa de campo grande sin televisor con paredes blancas, suelo de madera en tonos medios, estufa de leña, marco de chimenea de piedra y suelo beige
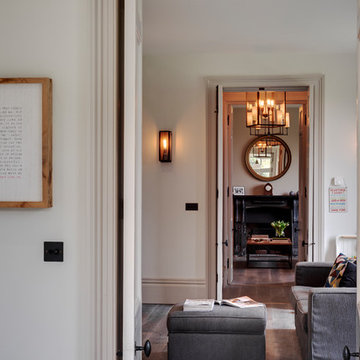
Richard Downer
This Georgian property is in an outstanding location with open views over Dartmoor and the sea beyond.
Our brief for this project was to transform the property which has seen many unsympathetic alterations over the years with a new internal layout, external renovation and interior design scheme to provide a timeless home for a young family. The property required extensive remodelling both internally and externally to create a home that our clients call their “forever home”.
Our refurbishment retains and restores original features such as fireplaces and panelling while incorporating the client's personal tastes and lifestyle. More specifically a dramatic dining room, a hard working boot room and a study/DJ room were requested. The interior scheme gives a nod to the Georgian architecture while integrating the technology for today's living.
Generally throughout the house a limited materials and colour palette have been applied to give our client's the timeless, refined interior scheme they desired. Granite, reclaimed slate and washed walnut floorboards make up the key materials.
Less
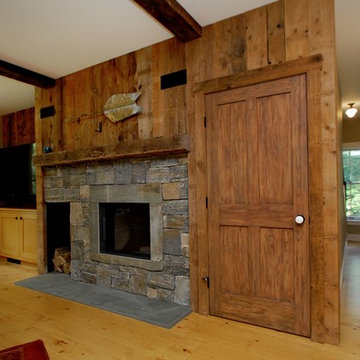
www.gordondixonconstruction.com
Stowe, Vermont
Ejemplo de salón de estilo de casa de campo de tamaño medio con paredes beige, suelo de madera clara, estufa de leña, marco de chimenea de piedra y pared multimedia
Ejemplo de salón de estilo de casa de campo de tamaño medio con paredes beige, suelo de madera clara, estufa de leña, marco de chimenea de piedra y pared multimedia
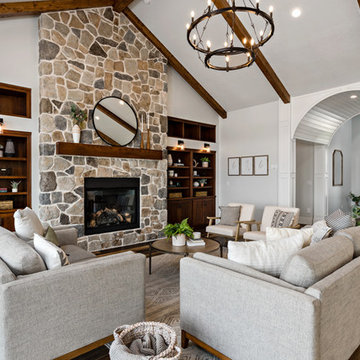
Foto de salón para visitas campestre sin televisor con suelo de madera oscura, estufa de leña, marco de chimenea de piedra, paredes grises y alfombra

Imagen de salón para visitas abierto marinero sin televisor con paredes blancas, suelo de madera clara, estufa de leña y marco de chimenea de piedra
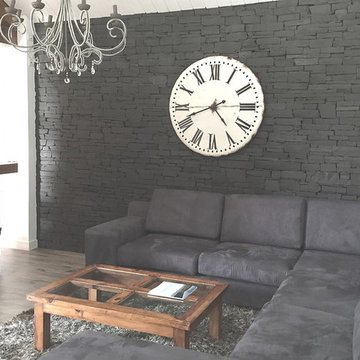
Germán Obraclick
Diseño de salón abierto de estilo de casa de campo de tamaño medio con paredes blancas, suelo laminado, estufa de leña, marco de chimenea de piedra, televisor colgado en la pared y suelo beige
Diseño de salón abierto de estilo de casa de campo de tamaño medio con paredes blancas, suelo laminado, estufa de leña, marco de chimenea de piedra, televisor colgado en la pared y suelo beige
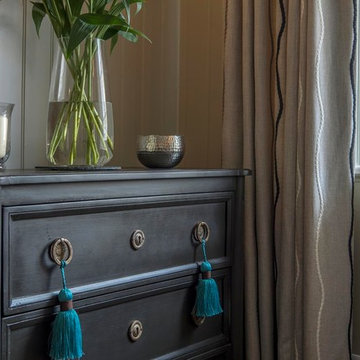
Currently living overseas, the owners of this stunning Grade II Listed stone cottage in the heart of the North York Moors set me the brief of designing the interiors. Renovated to a very high standard by the previous owner and a totally blank canvas, the brief was to create contemporary warm and welcoming interiors in keeping with the building’s history. To be used as a holiday let in the short term, the interiors needed to be high quality and comfortable for guests whilst at the same time, fulfilling the requirements of my clients and their young family to live in upon their return to the UK.
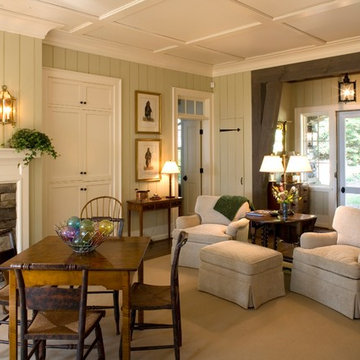
Nestled in the woods, this 1920’s style home draws on architectural references from he homes nearby Linville, NC. While the home has no distinct view, we were guided by the Tudor and Cotswold influence brought over by the setters in the area to anchor it in its intimate setting.
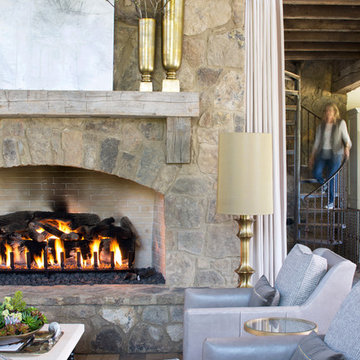
Modelo de salón abierto de estilo de casa de campo grande sin televisor con paredes blancas, suelo de madera en tonos medios, estufa de leña y marco de chimenea de piedra
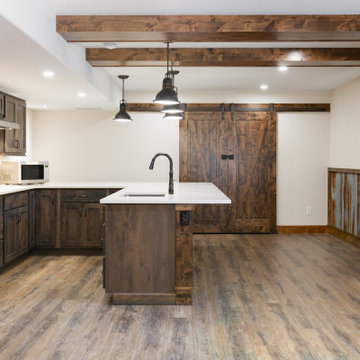
Rustic Basement renovation to include a large kitchenette, knotty alder doors, and corrugated metal wainscoting. Stone fireplace surround.
Foto de sótano con ventanas rural grande con bar en casa, paredes beige, suelo vinílico, estufa de leña, marco de chimenea de piedra, suelo marrón y boiserie
Foto de sótano con ventanas rural grande con bar en casa, paredes beige, suelo vinílico, estufa de leña, marco de chimenea de piedra, suelo marrón y boiserie
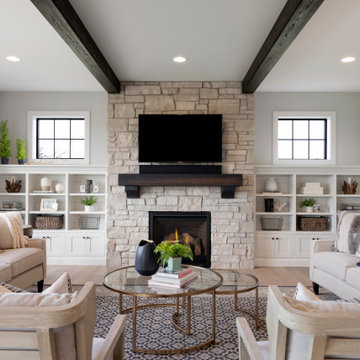
Ejemplo de salón tradicional renovado con paredes grises, suelo de madera clara, estufa de leña, marco de chimenea de piedra, televisor colgado en la pared y alfombra

Jeff Dow Photography.
Ejemplo de salón con rincón musical abierto rural grande con marco de chimenea de piedra, televisor colgado en la pared, paredes blancas, suelo de madera oscura, estufa de leña, suelo marrón y alfombra
Ejemplo de salón con rincón musical abierto rural grande con marco de chimenea de piedra, televisor colgado en la pared, paredes blancas, suelo de madera oscura, estufa de leña, suelo marrón y alfombra
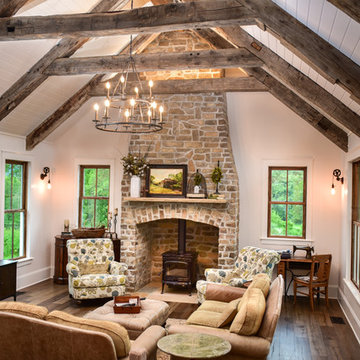
Diseño de salón abierto de estilo de casa de campo con paredes blancas, suelo de madera oscura, estufa de leña, marco de chimenea de piedra, televisor colgado en la pared y suelo marrón
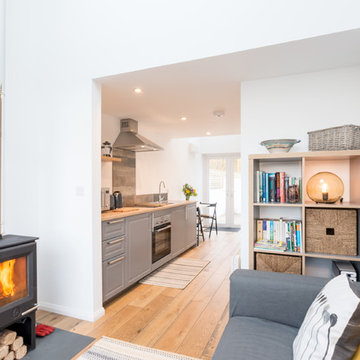
www.johnnybarrington.com
Ejemplo de biblioteca en casa abierta contemporánea pequeña con paredes blancas, suelo de madera en tonos medios, estufa de leña, marco de chimenea de piedra, televisor colgado en la pared y suelo marrón
Ejemplo de biblioteca en casa abierta contemporánea pequeña con paredes blancas, suelo de madera en tonos medios, estufa de leña, marco de chimenea de piedra, televisor colgado en la pared y suelo marrón
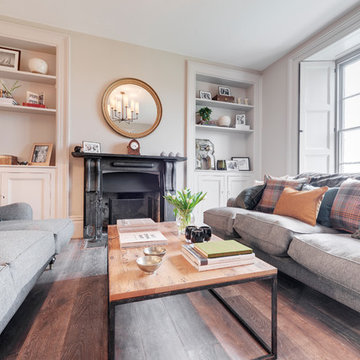
Richard Downer
This Georgian property is in an outstanding location with open views over Dartmoor and the sea beyond.
Our brief for this project was to transform the property which has seen many unsympathetic alterations over the years with a new internal layout, external renovation and interior design scheme to provide a timeless home for a young family. The property required extensive remodelling both internally and externally to create a home that our clients call their “forever home”.
Our refurbishment retains and restores original features such as fireplaces and panelling while incorporating the client's personal tastes and lifestyle. More specifically a dramatic dining room, a hard working boot room and a study/DJ room were requested. The interior scheme gives a nod to the Georgian architecture while integrating the technology for today's living.
Generally throughout the house a limited materials and colour palette have been applied to give our client's the timeless, refined interior scheme they desired. Granite, reclaimed slate and washed walnut floorboards make up the key materials.
Less
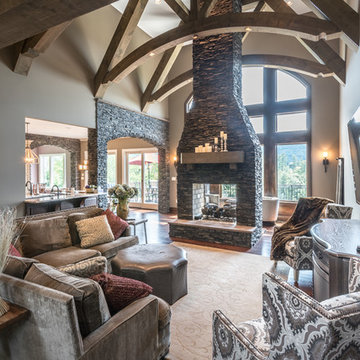
Cathedral ceilings, hand-built beams, and free-standing floor to ceiling wood-burning double-sided fireplace. Great Room meticulously decorated by Sharon Brill of Davids Furniture.
Alan Wycheck Photography
3.476 fotos de zonas de estar con estufa de leña y marco de chimenea de piedra
8





