3.476 fotos de zonas de estar con estufa de leña y marco de chimenea de piedra
Filtrar por
Presupuesto
Ordenar por:Popular hoy
81 - 100 de 3476 fotos
Artículo 1 de 3
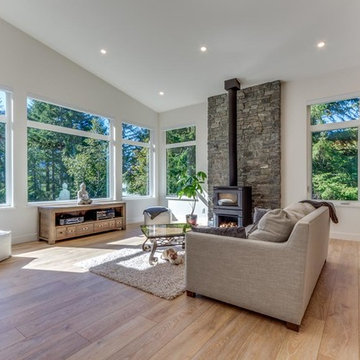
Foto de salón abierto rústico grande sin televisor con paredes beige, suelo de madera clara, estufa de leña y marco de chimenea de piedra
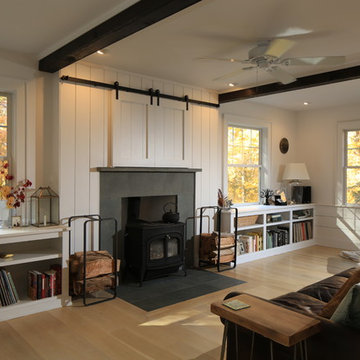
The completely updated living room features new Marvin Integrity windows, a flush blue stone hearth and tile surround, Vermont Castings stove, rustic wood ceiling beams,built in storage designed to accommodate the client's vinyl collection, light wideboard wood flooring, white painted horizontal wainscot boards, and barn doors above the fireplace concealing a flat screen TV. photo by Frank Ritter/ Frank Ritter Photography
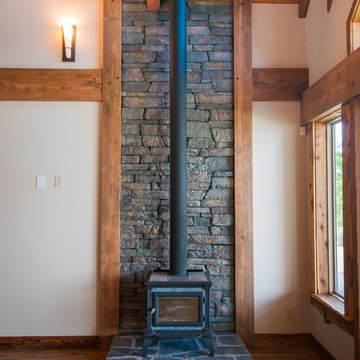
Imagen de salón de estilo americano de tamaño medio con estufa de leña, marco de chimenea de piedra y paredes blancas
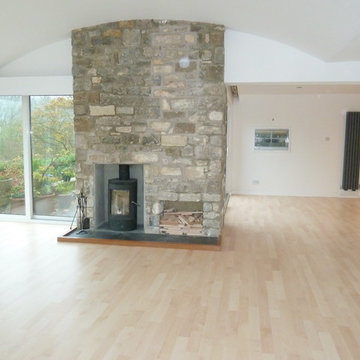
Paul Weaver
Ejemplo de salón abierto minimalista extra grande con suelo de madera clara, estufa de leña y marco de chimenea de piedra
Ejemplo de salón abierto minimalista extra grande con suelo de madera clara, estufa de leña y marco de chimenea de piedra
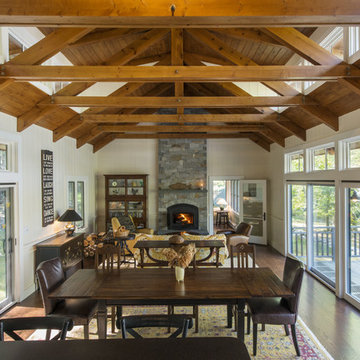
Modelo de biblioteca en casa tipo loft de estilo americano de tamaño medio sin televisor con paredes blancas, suelo de madera oscura, estufa de leña y marco de chimenea de piedra
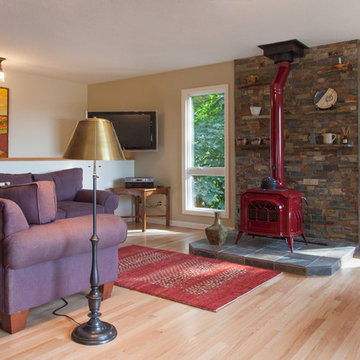
Family room with new woodburning stove and slate fireplace surround..
Joshua Seaman Photography
Diseño de salón abierto actual grande con paredes beige, suelo de madera en tonos medios, estufa de leña y marco de chimenea de piedra
Diseño de salón abierto actual grande con paredes beige, suelo de madera en tonos medios, estufa de leña y marco de chimenea de piedra
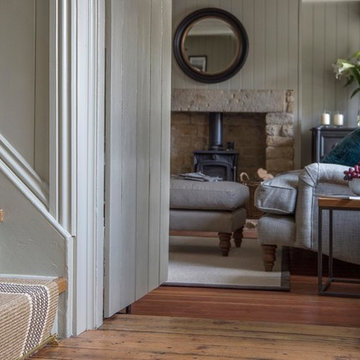
Currently living overseas, the owners of this stunning Grade II Listed stone cottage in the heart of the North York Moors set me the brief of designing the interiors. Renovated to a very high standard by the previous owner and a totally blank canvas, the brief was to create contemporary warm and welcoming interiors in keeping with the building’s history. To be used as a holiday let in the short term, the interiors needed to be high quality and comfortable for guests whilst at the same time, fulfilling the requirements of my clients and their young family to live in upon their return to the UK.
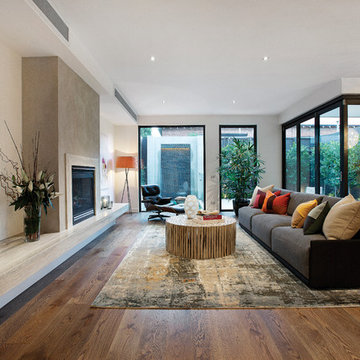
Hamed was working for Atkinson Pontifex who are the Builders of this Beautiful House in Toorak.
Ejemplo de salón abierto contemporáneo grande sin televisor con suelo de madera en tonos medios, marco de chimenea de piedra y estufa de leña
Ejemplo de salón abierto contemporáneo grande sin televisor con suelo de madera en tonos medios, marco de chimenea de piedra y estufa de leña

1200 sqft ADU with covered porches, beams, by fold doors, open floor plan , designer built
Ejemplo de biblioteca en casa abierta campestre de tamaño medio con paredes multicolor, suelo de baldosas de cerámica, estufa de leña, marco de chimenea de piedra, televisor colgado en la pared, suelo multicolor, vigas vistas y boiserie
Ejemplo de biblioteca en casa abierta campestre de tamaño medio con paredes multicolor, suelo de baldosas de cerámica, estufa de leña, marco de chimenea de piedra, televisor colgado en la pared, suelo multicolor, vigas vistas y boiserie
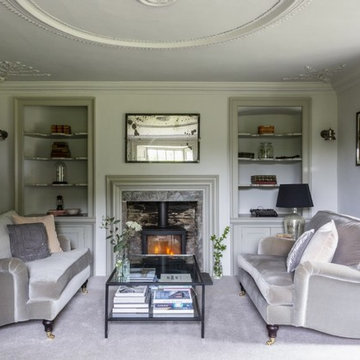
Foto de salón cerrado tradicional renovado de tamaño medio con paredes verdes, moqueta, estufa de leña, marco de chimenea de piedra y suelo gris
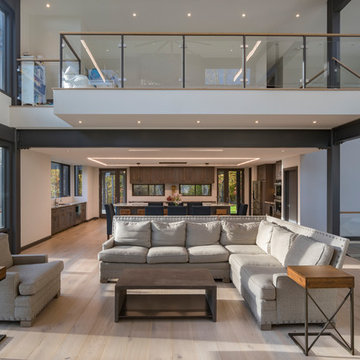
Photo: Sergiu Stoian
Foto de salón abierto moderno grande con paredes blancas, suelo de madera clara, estufa de leña, marco de chimenea de piedra, televisor colgado en la pared y suelo beige
Foto de salón abierto moderno grande con paredes blancas, suelo de madera clara, estufa de leña, marco de chimenea de piedra, televisor colgado en la pared y suelo beige
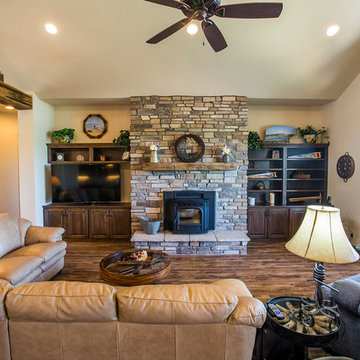
Ejemplo de salón para visitas abierto rural de tamaño medio con paredes beige, suelo de madera en tonos medios, estufa de leña, marco de chimenea de piedra y televisor independiente

This photo is an internal view of the living/dining room as part of a new-build family house. The oak cabinetry was designed and constructed by our specialist team. LED lighting was integrated into the shelving and acoustic oak slatted panels were used to combat the noise of open plan family living.
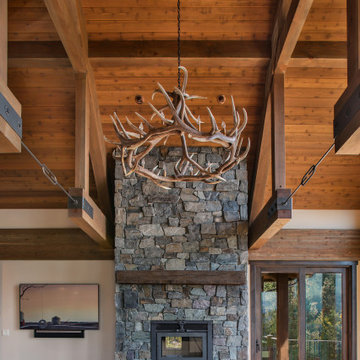
Wood burning fireplace with Mutual Materials stone surround in Loon Lake. The fireplace mantel is concrete cast to look like a large barn beam and is stained to match the exposed interior wood beams and the raised hearth is 4" basalt stone with a natural chiseled edge. Wood burning inset is a 42" APEX from FireplaceXtrordinAir with a Timberline face.
Sliding glass door (right) is from Sierra Pacific windows, wood interiors, with knotty alder trim.
Walls are painted in Sherwin Williams Kilim Beige. Vaulted ceilings have rough cedar tongue and groove, stained clear, with accenting beams finished in "Old Dragon's Breath."
Flooring beyond is engineered oak from the Sevington Relics series by Castle Combe.
Chandelier is 60" x 32" Stanley cast with elk antler and is centered in front of the living room fireplace. Client's TV is wall mounted to the left of the fireplace.
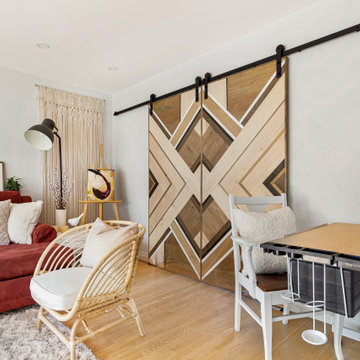
Imagen de salón nórdico de tamaño medio con paredes blancas, suelo de madera clara, estufa de leña, marco de chimenea de piedra, televisor colgado en la pared y suelo marrón
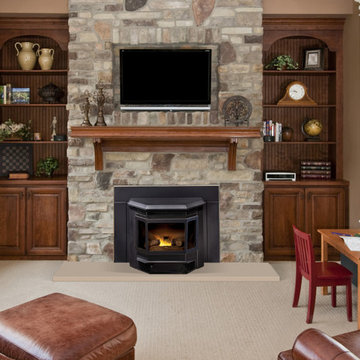
Imagen de salón cerrado tradicional de tamaño medio con paredes marrones, moqueta, estufa de leña, marco de chimenea de piedra, televisor colgado en la pared y suelo beige
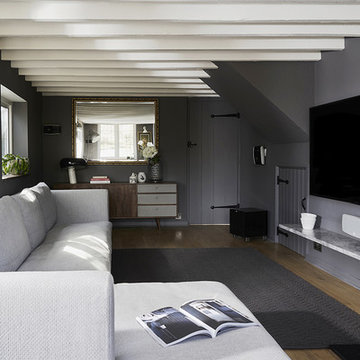
Our second project for this thatched cottage (approx age: 250 years old) was all the reception rooms. The colour palette had been set by the kitchen project and it was our task to create synergy between the rooms but, as one room leads on to another, create distinctive areas. As the relaxing sitting room existed, we could turn the living room into a cinema room, with large TV and 5.1 surround sound system. We chose a darker grey and harmonious colour palette for an optimum viewing scenario.
And, thanks to the length of the room, we were also able to create a nook for listening to music, with interesting artwork and a place for the owner's unique valve amp. Storage needs were solved with mid-century modern sideboards and a bespoke slimline shelf under the TV made from eclipsia marble.
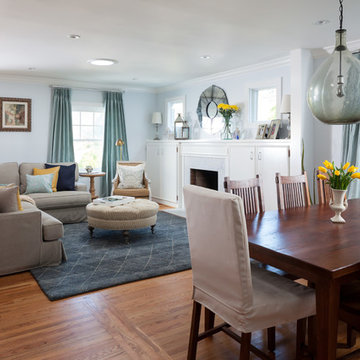
Before the renovation, this living room was completely separate from the Dining Room in this charming 1930/40's Spanish Bungalow home. The renovation removed the large wall between the rooms opening up a great space for entertaining and family living and added windows around the fireplace, refaced the mantle, enhancing the natural light. The entry to the kitchen was made larger to further enhance the open flow of the living space of the home. I worked with the client to define a contemporary style that reflects them and to select all the soft finishes and furnishings to achieve that style. I recommended the paint palette for all the rooms. And I also consulted with them on the hardscape finishes for the adjacent hallway bathroom renovation in line with their contemporary style. Photo credit: Peter Lyons

Recent renovation of an open plan kitchen and living area which included structural changes including a wall knockout and the installation of aluminium sliding doors. The Scandinavian style design consists of modern graphite kitchen cabinetry, an off-white quartz worktop, stainless steel cooker and a double Belfast sink on the rectangular island paired with brushed brass Caple taps to coordinate with the brushed brass pendant and wall lights. The living section of the space is light, layered and airy featuring various textures such as a sandstone wall behind the cream wood-burning stove, tongue and groove panelled wall, a bobble area rug, herringbone laminate floor and an antique tan leather chaise lounge.
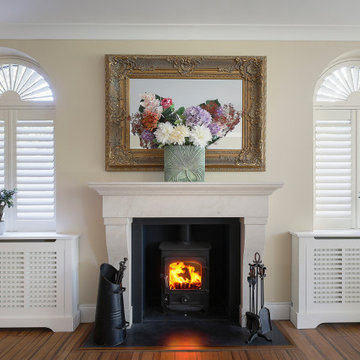
Warm living room with wood burning stove and ornate mirror. Symmetry
Modelo de salón actual grande con paredes beige, suelo de bambú, estufa de leña y marco de chimenea de piedra
Modelo de salón actual grande con paredes beige, suelo de bambú, estufa de leña y marco de chimenea de piedra
3.476 fotos de zonas de estar con estufa de leña y marco de chimenea de piedra
5





