739 fotos de zonas de estar con estufa de leña y marco de chimenea de madera
Filtrar por
Presupuesto
Ordenar por:Popular hoy
21 - 40 de 739 fotos
Artículo 1 de 3
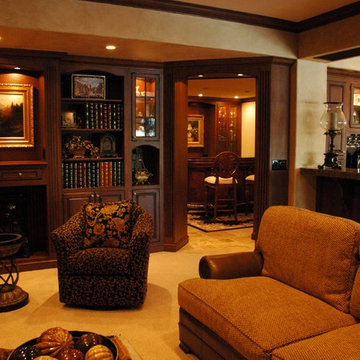
Mont Hartman
Foto de sótano con puerta clásico grande con paredes beige, moqueta, estufa de leña, marco de chimenea de madera y suelo beige
Foto de sótano con puerta clásico grande con paredes beige, moqueta, estufa de leña, marco de chimenea de madera y suelo beige
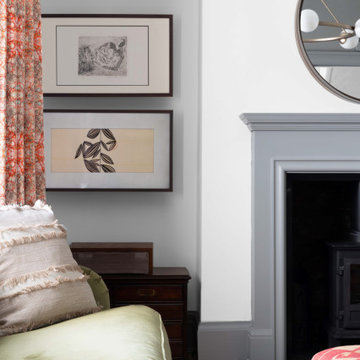
Ejemplo de salón para visitas cerrado tradicional renovado de tamaño medio con paredes beige, suelo de madera en tonos medios, estufa de leña, marco de chimenea de madera, televisor retractable, suelo negro y cortinas
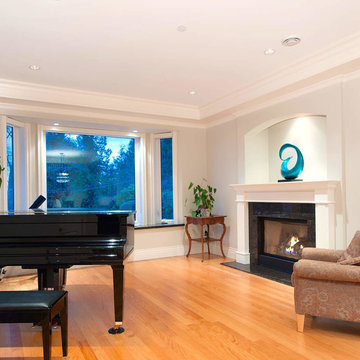
custom ceiling, black piano, built in window seat
Modelo de salón costero de tamaño medio con paredes beige, suelo de madera clara, estufa de leña, marco de chimenea de madera y televisor colgado en la pared
Modelo de salón costero de tamaño medio con paredes beige, suelo de madera clara, estufa de leña, marco de chimenea de madera y televisor colgado en la pared
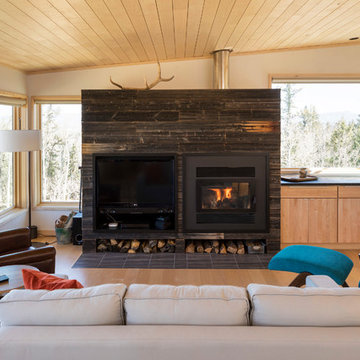
For more than a decade the owners of this property dreamed of replacing a well-worn trailer, parked by a previous owner onto a forested corner of the site, with a permanent structure that took advantage of breathtaking views across South Park basin. Accompanying a mutual friend nearly as long ago, the architect visited the site as a guest and years later could easily recall the inspiration inherent in the site. Ultimately dream and inspiration met to create this weekend retreat. With a mere 440 square feet planted in the ground, and just 1500 square feet combined across three levels, the design creates indoor and outdoor spaces to frame distant range views and protect inhabitants from the intense Colorado sun and evening chill with minimal impact on its surroundings.
Designed by Bryan Anderson
Construction by Mountain View Homes
Photographs by Troy Thies
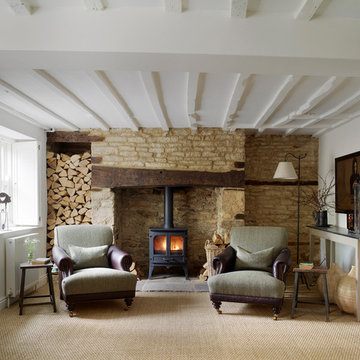
Photo credit: Rachael Smith
Diseño de salón campestre pequeño con paredes blancas, estufa de leña, marco de chimenea de madera y pared multimedia
Diseño de salón campestre pequeño con paredes blancas, estufa de leña, marco de chimenea de madera y pared multimedia

Walls and Bench painted in Little Green. Tub chairs from Next provide cosy seating by the fire.
Modelo de salón clásico de tamaño medio con paredes grises, suelo de baldosas de cerámica, estufa de leña, marco de chimenea de madera y suelo gris
Modelo de salón clásico de tamaño medio con paredes grises, suelo de baldosas de cerámica, estufa de leña, marco de chimenea de madera y suelo gris
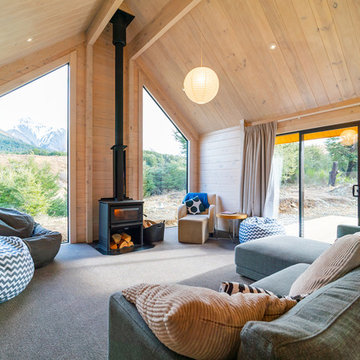
Imagen de salón abierto rural de tamaño medio con moqueta, estufa de leña, marco de chimenea de madera, suelo gris y paredes marrones
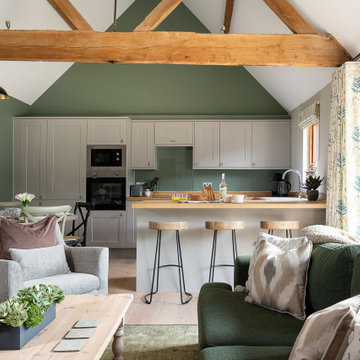
Diseño de salón abierto de estilo de casa de campo pequeño con paredes verdes, suelo de madera clara, estufa de leña, marco de chimenea de madera, pared multimedia y suelo marrón
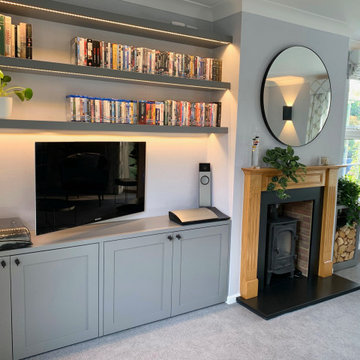
This project was an absolute pleasure to work on. The clients wanted a complete revamp of their living room and to change their existing dining room into an office. They had never used an interior designer before and were initially nervous. However they put their complete trust in us and the result was two beautifully revamped rooms with a lovely flow between the two.
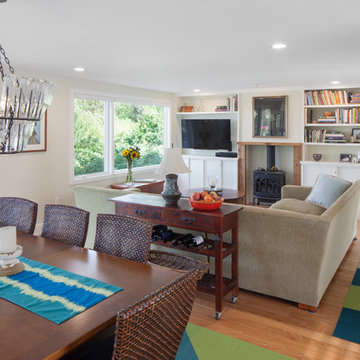
Sandy Agrafiotis Photography
Modelo de salón para visitas abierto clásico renovado de tamaño medio con paredes beige, suelo de madera clara, estufa de leña, marco de chimenea de madera y televisor colgado en la pared
Modelo de salón para visitas abierto clásico renovado de tamaño medio con paredes beige, suelo de madera clara, estufa de leña, marco de chimenea de madera y televisor colgado en la pared
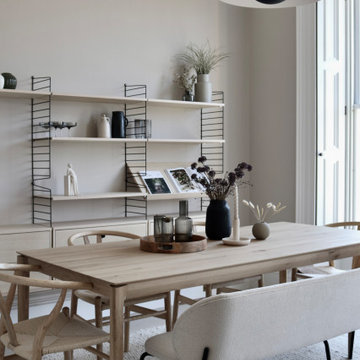
A soft and inviting colour scheme seamlessly intertwined with bold and artistic shapes defines the essence of this project. Drawing inspiration from Scandinavian design, the space showcases an elegant ashy hardwood floor and an abundance of tactile textures, creating a harmonious and visually captivating environment.
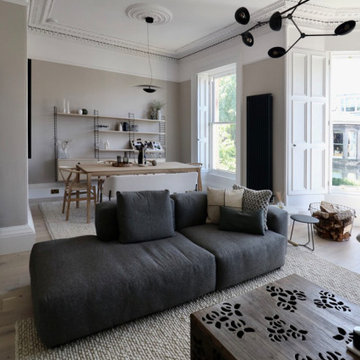
A soft and inviting colour scheme seamlessly intertwined with bold and artistic shapes defines the essence of this project. Drawing inspiration from Scandinavian design, the space showcases an elegant ashy hardwood floor and an abundance of tactile textures, creating a harmonious and visually captivating environment.
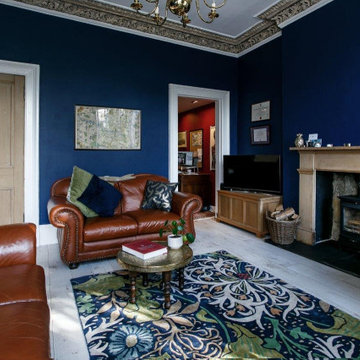
Tenement living room
Modelo de salón cerrado ecléctico de tamaño medio con paredes azules, suelo laminado, estufa de leña, marco de chimenea de madera, televisor independiente y suelo blanco
Modelo de salón cerrado ecléctico de tamaño medio con paredes azules, suelo laminado, estufa de leña, marco de chimenea de madera, televisor independiente y suelo blanco
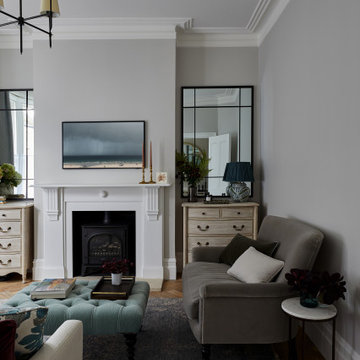
We installed herringbone oak parquet flooring, a pair of matching chests & mirrors, a vintage rug & velvet sofas, armchairs & ottomans in the living room of the Balham Traditional Family Home
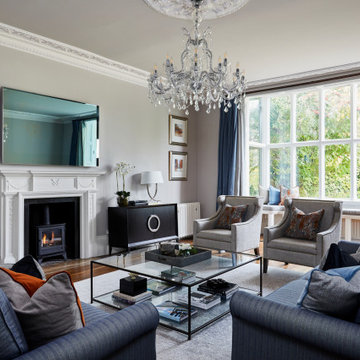
A comfortable Drawing room including custom sofas in a smart herringbone Thibaut stain resistant fabric arranged around a glass coffee table from Tom Faulkner. The Mirror over the fireplace conceals a TV, meaning that the space is ideal for both family time and entertaining.
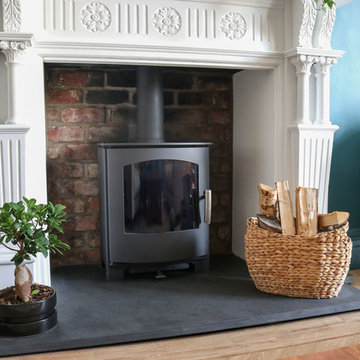
Eclectic living room in a Victorian property with a large bay window, high ceilings, log burner fire, herringbone flooring and a gallery wall. Bold blue paint colour and iron chandelier.
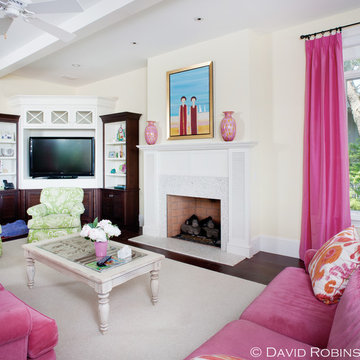
--Photos by David Robinson
Foto de salón para visitas abierto ecléctico grande con paredes blancas, moqueta, estufa de leña, marco de chimenea de madera y televisor colgado en la pared
Foto de salón para visitas abierto ecléctico grande con paredes blancas, moqueta, estufa de leña, marco de chimenea de madera y televisor colgado en la pared

Glamping resort in Santa Barbara California
Foto de salón tipo loft rústico de tamaño medio con suelo de madera en tonos medios, estufa de leña, marco de chimenea de madera, madera y madera
Foto de salón tipo loft rústico de tamaño medio con suelo de madera en tonos medios, estufa de leña, marco de chimenea de madera, madera y madera
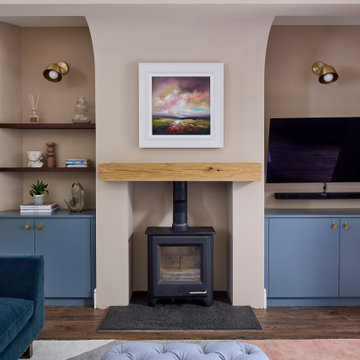
Warm and cosy family living room with pops of colour and contemporary styling.
Diseño de biblioteca en casa cerrada actual de tamaño medio con paredes beige, suelo laminado, estufa de leña, marco de chimenea de madera, televisor colgado en la pared y suelo marrón
Diseño de biblioteca en casa cerrada actual de tamaño medio con paredes beige, suelo laminado, estufa de leña, marco de chimenea de madera, televisor colgado en la pared y suelo marrón
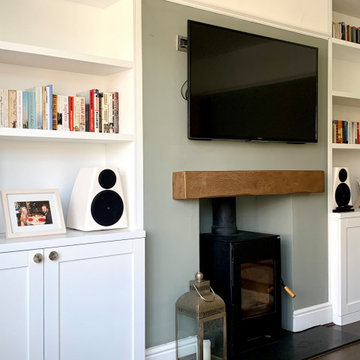
Bespoke furniture design, featuring shelving system with storage underneath on both sides of the chimney.
This made to measure storage perfectly fits alcoves that ware not perfectly even.
Inside both cabinets we added extra shelves and cut outs for sockets and speaker wires.
Alcove units were spray in lacquer to match F&B colours in lovely matt satin finish.
As a final touch: beautiful brass handles made by small business owner and chosen from our "supporting small businesses" supplier list.
739 fotos de zonas de estar con estufa de leña y marco de chimenea de madera
2





