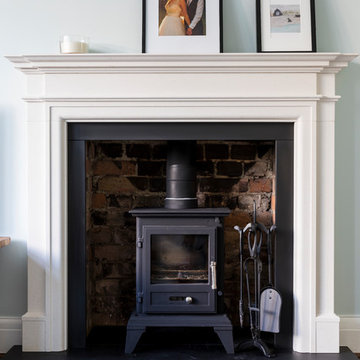739 fotos de zonas de estar con estufa de leña y marco de chimenea de madera
Filtrar por
Presupuesto
Ordenar por:Popular hoy
161 - 180 de 739 fotos
Artículo 1 de 3
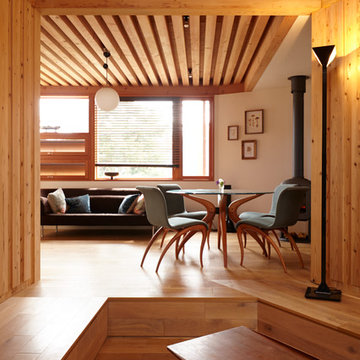
IZIMA KAORU
Diseño de salón asiático con suelo de madera en tonos medios, estufa de leña y marco de chimenea de madera
Diseño de salón asiático con suelo de madera en tonos medios, estufa de leña y marco de chimenea de madera
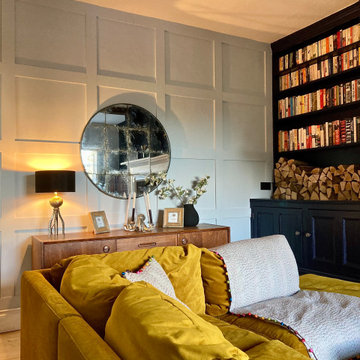
We were asked to put together designs for this beautiful Georgian mill, our client specifically asked for help with bold colour schemes and quirky accessories to style the space. We provided most of the furniture fixtures and fittings and designed the panelling and lighting elements.
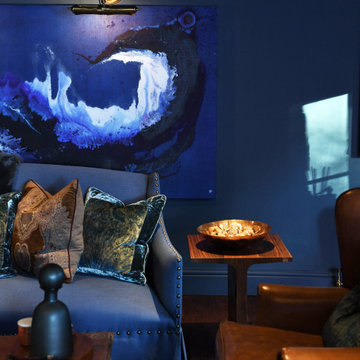
Diseño de salón para visitas tradicional de tamaño medio con paredes azules, suelo de madera en tonos medios, estufa de leña, marco de chimenea de madera, televisor colgado en la pared y suelo marrón
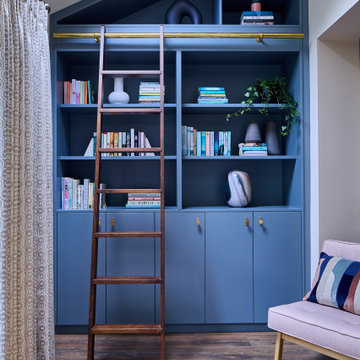
Bespoke joinery bookcase, complete with ladder and rail in a family living room
Ejemplo de biblioteca en casa cerrada contemporánea de tamaño medio con paredes beige, suelo laminado, estufa de leña, marco de chimenea de madera, televisor colgado en la pared y suelo marrón
Ejemplo de biblioteca en casa cerrada contemporánea de tamaño medio con paredes beige, suelo laminado, estufa de leña, marco de chimenea de madera, televisor colgado en la pared y suelo marrón
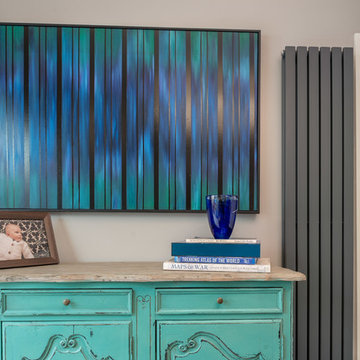
Noga Photo Studio
Diseño de salón para visitas cerrado actual de tamaño medio con paredes grises, suelo de madera en tonos medios, estufa de leña y marco de chimenea de madera
Diseño de salón para visitas cerrado actual de tamaño medio con paredes grises, suelo de madera en tonos medios, estufa de leña y marco de chimenea de madera
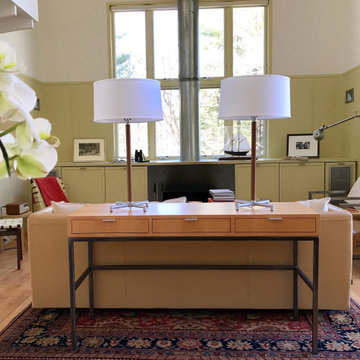
Mid century modern desk with iron base and three drawers. A beautiful part of this room.
Ejemplo de salón abierto moderno pequeño con paredes amarillas, suelo de madera clara, estufa de leña y marco de chimenea de madera
Ejemplo de salón abierto moderno pequeño con paredes amarillas, suelo de madera clara, estufa de leña y marco de chimenea de madera
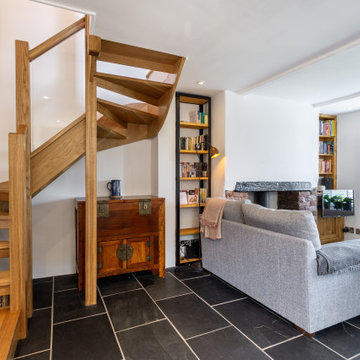
A beautiful staircase in a traditional cottage
Ejemplo de biblioteca en casa abierta y gris y blanca clásica pequeña con paredes blancas, suelo de pizarra, estufa de leña, marco de chimenea de madera, televisor independiente y suelo negro
Ejemplo de biblioteca en casa abierta y gris y blanca clásica pequeña con paredes blancas, suelo de pizarra, estufa de leña, marco de chimenea de madera, televisor independiente y suelo negro
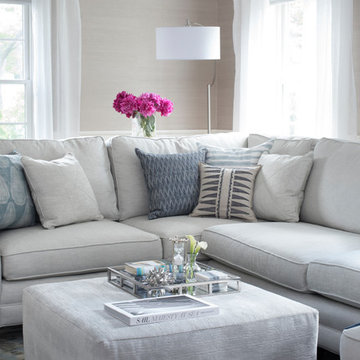
Kim Case Photography
Foto de salón para visitas abierto marinero grande con paredes grises, suelo de madera en tonos medios, estufa de leña, marco de chimenea de madera, pared multimedia y suelo marrón
Foto de salón para visitas abierto marinero grande con paredes grises, suelo de madera en tonos medios, estufa de leña, marco de chimenea de madera, pared multimedia y suelo marrón
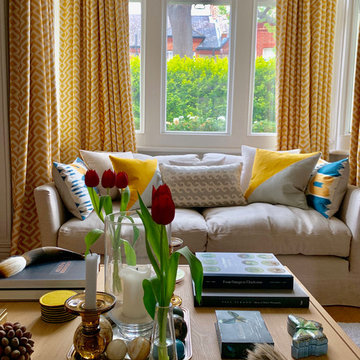
Modelo de salón cerrado minimalista grande con paredes grises, suelo de madera en tonos medios, estufa de leña, marco de chimenea de madera, televisor independiente y suelo marrón

ソトと繋がる土間リビング photo by KAZ
Modelo de salón asiático pequeño con suelo de cemento, estufa de leña y marco de chimenea de madera
Modelo de salón asiático pequeño con suelo de cemento, estufa de leña y marco de chimenea de madera
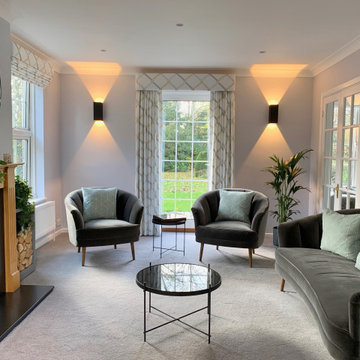
This project was an absolute pleasure to work on. The clients wanted a complete revamp of their living room and to change their existing dining room into an office. They had never used an interior designer before and were initially nervous. However they put their complete trust in us and the result was two beautifully revamped rooms with a lovely flow between the two.
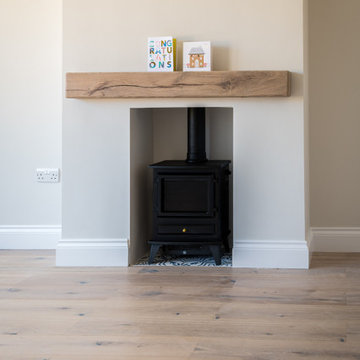
This stunning log burner set into the recessed fireplace is an asset to this spacious living area.
Ejemplo de salón cerrado marinero con suelo de madera clara, estufa de leña y marco de chimenea de madera
Ejemplo de salón cerrado marinero con suelo de madera clara, estufa de leña y marco de chimenea de madera
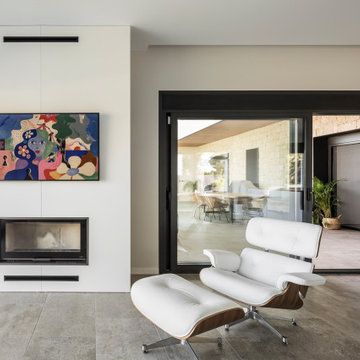
Ejemplo de salón abierto y blanco y madera de tamaño medio con paredes blancas, suelo de baldosas de porcelana, estufa de leña, marco de chimenea de madera, televisor colgado en la pared y suelo gris
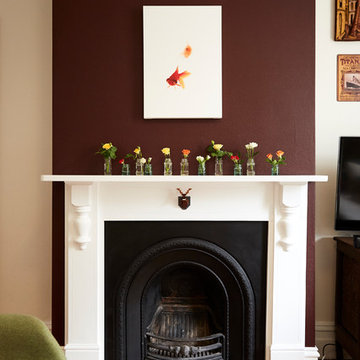
Design: INSIDESIGN
Photo: Joshua Witheford
Diseño de salón cerrado tradicional con paredes púrpuras, suelo de baldosas de porcelana, estufa de leña, marco de chimenea de madera y suelo rojo
Diseño de salón cerrado tradicional con paredes púrpuras, suelo de baldosas de porcelana, estufa de leña, marco de chimenea de madera y suelo rojo
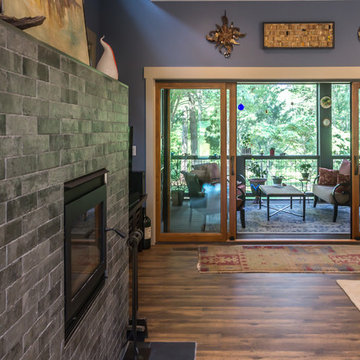
This was the second home we built for this retired couple. Downsizing with warm, contemporary sizzle, this 1,700 sq. ft. single-story features a spacious main living area, with direct access to the screened porch. Master on one end, guest room on the other. The brick-look kitchen backsplash wall is actually porcelain tile. High-efficiency, wood-burning fireplace heats the entire home. Glass panel doors add a flair. LED lighting throughout. The owners are thrilled with the realistic hardwood look and feel of the LVT (Luxury Vinyl Tile) flooring in all areas. Featured in the Asheville Parade of Homes.
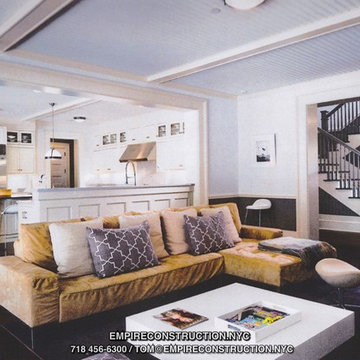
Living Rooms by Empire Restoration and Consulting
Ejemplo de salón abierto de estilo americano extra grande con paredes azules, suelo de madera oscura, estufa de leña, marco de chimenea de madera y pared multimedia
Ejemplo de salón abierto de estilo americano extra grande con paredes azules, suelo de madera oscura, estufa de leña, marco de chimenea de madera y pared multimedia
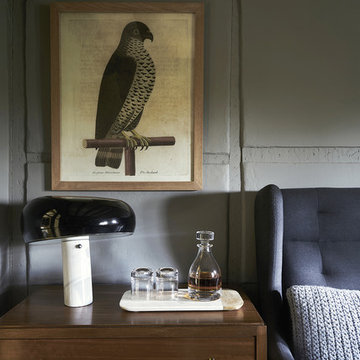
Our second project for this thatched cottage (approx age: 250 years old) was all the reception rooms. The colour palette had been set by the kitchen project and it was our task to create synergy between the rooms but, as one room leads on to another, create distinctive areas. For the sitting room, our inspiration was private members' clubs...spaces where you can kick back, relax, enjoy an evening tipple of something smooth; listen to music, read a book or catch up on the day's news. Large leather wing-back chairs were softened by throws and copper accents. We brought through the same industrial light as the kitchen to create synergy and give a twist to the very traditional inglenook fireplace.
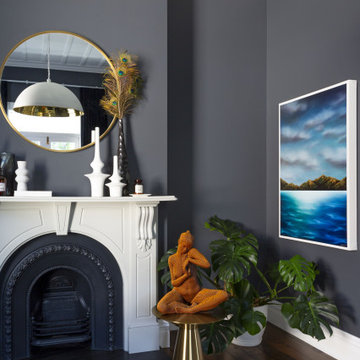
Evolving from a distinctly traditional residence into a modern family home. Curated rooms comprise of contemporary forms sitting harmoniously within the architectural foundations of a 1910 villa. The clients wanted a glamorous, bespoke hotel vibe and to highlight their existing quirky art and use sculptural lighting and bursts of colour against muted tones and this will be seen in the visual and textural journey throughout the home mixing modern and traditional elements.
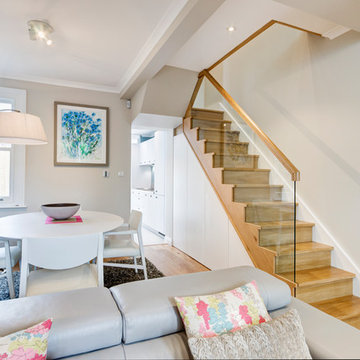
www.realfocus.co.uk - Murray Russell-Langton 07969614174
Imagen de salón abierto minimalista de tamaño medio con paredes grises, suelo de madera clara, estufa de leña, marco de chimenea de madera y televisor colgado en la pared
Imagen de salón abierto minimalista de tamaño medio con paredes grises, suelo de madera clara, estufa de leña, marco de chimenea de madera y televisor colgado en la pared
739 fotos de zonas de estar con estufa de leña y marco de chimenea de madera
9






