702 fotos de zonas de estar con estufa de leña y marco de chimenea de hormigón
Filtrar por
Presupuesto
Ordenar por:Popular hoy
201 - 220 de 702 fotos
Artículo 1 de 3
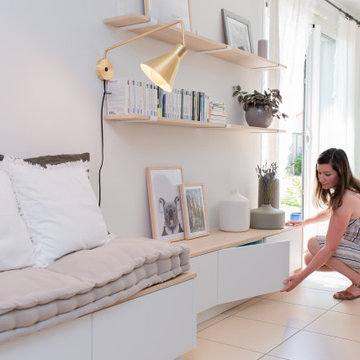
Espace salon et salle à manger cosy et convivial.
Meuble TV, banquettes et étagères conçues et réalisées sur-mesure
Foto de sala de estar con biblioteca abierta moderna de tamaño medio con paredes blancas, suelo de baldosas de cerámica, estufa de leña, marco de chimenea de hormigón, televisor colgado en la pared y suelo beige
Foto de sala de estar con biblioteca abierta moderna de tamaño medio con paredes blancas, suelo de baldosas de cerámica, estufa de leña, marco de chimenea de hormigón, televisor colgado en la pared y suelo beige
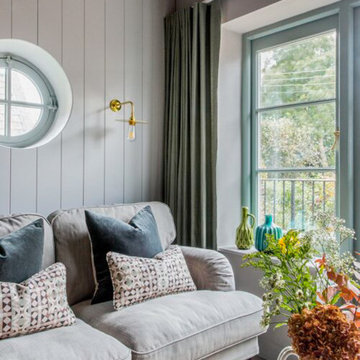
This beautiful loft living space is quaint in style.
The wood paneled walls offer a warm and inviting haven with the support from the wood burner stove. With a cosy grey sofa that over looks the greenery is an ideal setting for movie nights!
The vintage cottage interior is illuminated through soft lighting through a simple, exposed bulb style wall lights.
The Kigoma wall light is a modern wall light that features a simple, curved flat brass shade. The Kigoma wall light is ultra-modern with its L-shaped arm that attaches the lamp holder and shade to a simple, circular brass wall bracket.
This interior was designed by Annabel Grimshaw.
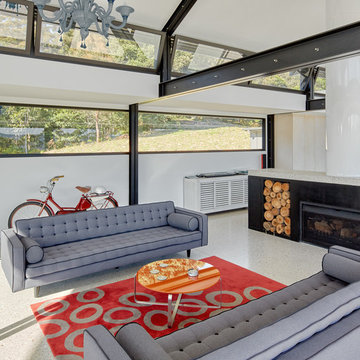
Marian Riabic
Diseño de salón abierto actual grande sin televisor con paredes blancas, suelo de cemento, estufa de leña y marco de chimenea de hormigón
Diseño de salón abierto actual grande sin televisor con paredes blancas, suelo de cemento, estufa de leña y marco de chimenea de hormigón
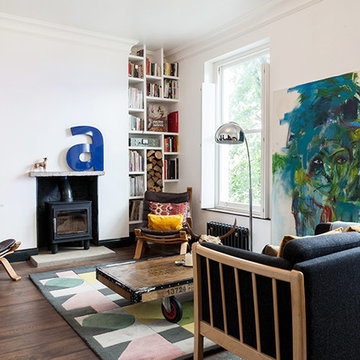
Chris Snook
Modelo de salón abierto nórdico grande sin televisor con paredes blancas, suelo de madera oscura, estufa de leña y marco de chimenea de hormigón
Modelo de salón abierto nórdico grande sin televisor con paredes blancas, suelo de madera oscura, estufa de leña y marco de chimenea de hormigón
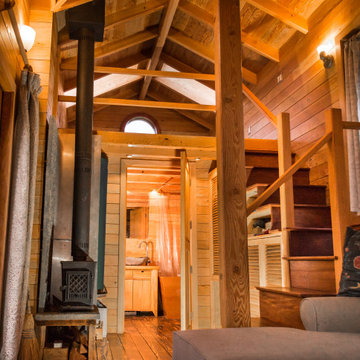
Joshua Jakabosky, Old Craft Carpentry & Construction
Joanne Johnson, Dragonfly & Brambles Photography
Foto de salón tipo loft de estilo americano pequeño sin televisor con paredes marrones, suelo de madera en tonos medios, estufa de leña, marco de chimenea de hormigón y suelo marrón
Foto de salón tipo loft de estilo americano pequeño sin televisor con paredes marrones, suelo de madera en tonos medios, estufa de leña, marco de chimenea de hormigón y suelo marrón
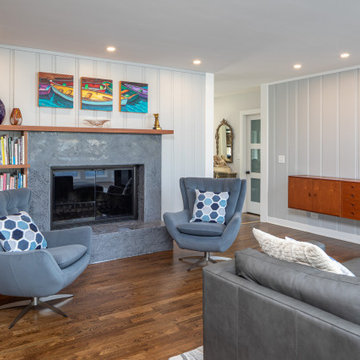
Our clients mixed the old with the new in this space! They brought several pieces with them to incorporate including this stunning mid century wall shelf! Painting the existing tongue in groove wall paneling added texture and warmth. The new items including the custom fireplace built-ins are an awesome finishing touch!
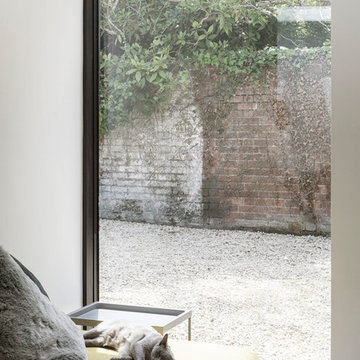
Photography by Richard Chivers https://www.rchivers.co.uk/
Marshall House is an extension to a Grade II listed dwelling in the village of Twyford, near Winchester, Hampshire. The original house dates from the 17th Century, although it had been remodelled and extended during the late 18th Century.
The clients contacted us to explore the potential to extend their home in order to suit their growing family and active lifestyle. Due to the constraints of living in a listed building, they were unsure as to what development possibilities were available. The brief was to replace an existing lean-to and 20th century conservatory with a new extension in a modern, contemporary approach. The design was developed in close consultation with the local authority as well as their historic environment department, in order to respect the existing property and work to achieve a positive planning outcome.
Like many older buildings, the dwelling had been adjusted here and there, and updated at numerous points over time. The interior of the existing property has a charm and a character - in part down to the age of the property, various bits of work over time and the wear and tear of the collective history of its past occupants. These spaces are dark, dimly lit and cosy. They have low ceilings, small windows, little cubby holes and odd corners. Walls are not parallel or perpendicular, there are steps up and down and places where you must watch not to bang your head.
The extension is accessed via a small link portion that provides a clear distinction between the old and new structures. The initial concept is centred on the idea of contrasts. The link aims to have the effect of walking through a portal into a seemingly different dwelling, that is modern, bright, light and airy with clean lines and white walls. However, complementary aspects are also incorporated, such as the strategic placement of windows and roof lights in order to cast light over walls and corners to create little nooks and private views. The overall form of the extension is informed by the awkward shape and uses of the site, resulting in the walls not being parallel in plan and splaying out at different irregular angles.
Externally, timber larch cladding is used as the primary material. This is painted black with a heavy duty barn paint, that is both long lasting and cost effective. The black finish of the extension contrasts with the white painted brickwork at the rear and side of the original house. The external colour palette of both structures is in opposition to the reality of the interior spaces. Although timber cladding is a fairly standard, commonplace material, visual depth and distinction has been created through the articulation of the boards. The inclusion of timber fins changes the way shadows are cast across the external surface during the day. Whilst at night, these are illuminated by external lighting.
A secondary entrance to the house is provided through a concealed door that is finished to match the profile of the cladding. This opens to a boot/utility room, from which a new shower room can be accessed, before proceeding to the new open plan living space and dining area.
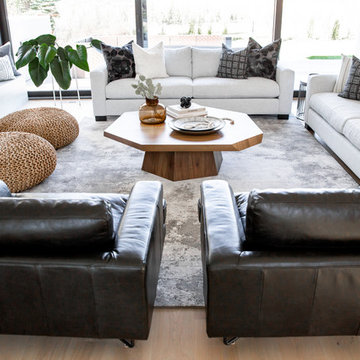
Now can we just talk about these windows? And this view? It’s like love at first sight, truly! And we wanted to take full advantage of this large bright space and keep in open but with an edge of modern sophistication. The clean lines of white, black and glass were balanced with the softness of the light wood accents. And if you’ve been following along with us for a while you know how we love to mix materials and this room really showcases that.
And we have to talk about this piano for a minute – we are OBSESSED with this white, vintage-looking piano and wanted to make it a focal! We love to incorporate pieces that a client already has and this piano was the perfect addition to this room. Using this black & white custom wall mural emphasized piano keys and was just the right touch of WOW without taking away from the rest of the space
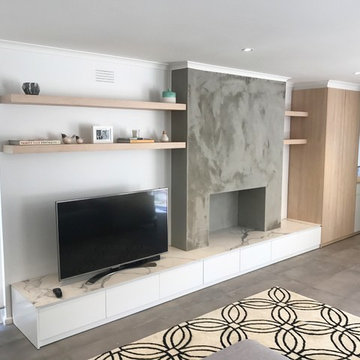
TV unit and entry storage combined in Beaumaris. 2-Pac painted drawer fronts incorporating Polytec Nordic oak woodmatt to flow through from kitchen to tall storage unit and floating shelves, allowing the Quantum quartz QSix+ statuario honed porcelain benchtop to be the show piece.
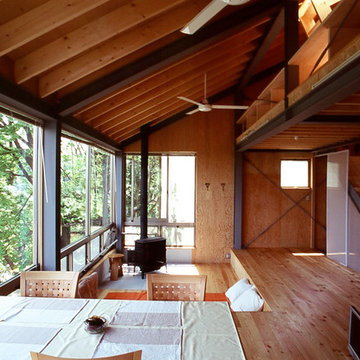
Foto de salón asiático con paredes marrones, suelo de madera en tonos medios, estufa de leña, marco de chimenea de hormigón y suelo marrón
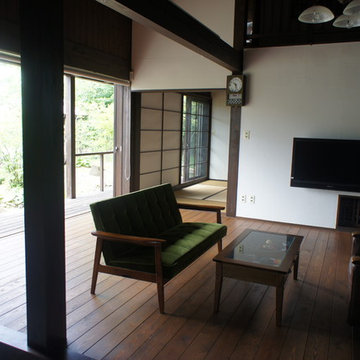
Imagen de salón abierto campestre de tamaño medio con paredes blancas, suelo de madera en tonos medios, televisor colgado en la pared, estufa de leña, marco de chimenea de hormigón, suelo marrón y madera
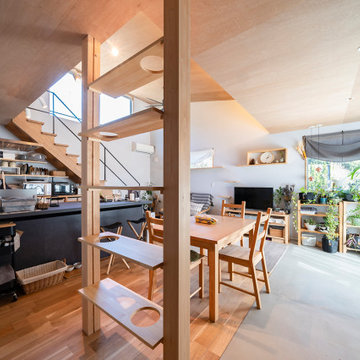
郊外の平屋暮らし。
子育てもひと段落。ご夫婦と愛猫ちゃん達とゆったりと過ごす時間。自分たちの趣味を楽しむ贅沢な大人の平屋暮らし。
Ejemplo de salón abierto contemporáneo pequeño con paredes grises, suelo de madera en tonos medios, estufa de leña, marco de chimenea de hormigón, suelo gris, madera y machihembrado
Ejemplo de salón abierto contemporáneo pequeño con paredes grises, suelo de madera en tonos medios, estufa de leña, marco de chimenea de hormigón, suelo gris, madera y machihembrado
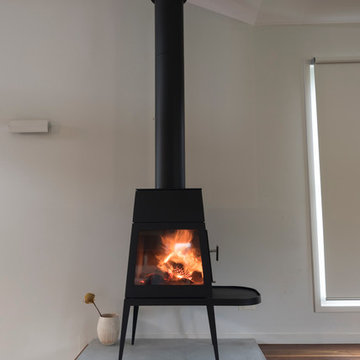
Lightweight construction contrasting with textural rammed earth walls. Shaped to catch the Northern light and cooling breezes, with rural views. The house steps with the steeply sloping site to enable connections with the landscape.
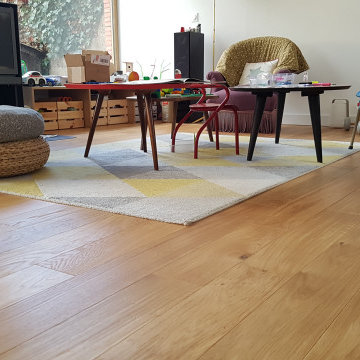
Modelo de biblioteca en casa abierta contemporánea extra grande sin televisor con suelo de madera en tonos medios, estufa de leña, marco de chimenea de hormigón y suelo marrón
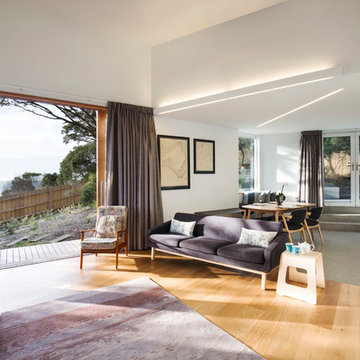
A sunny, open plan living-dining room overlooking the ocean
Ejemplo de salón urbano pequeño con suelo de madera clara, estufa de leña, marco de chimenea de hormigón y suelo marrón
Ejemplo de salón urbano pequeño con suelo de madera clara, estufa de leña, marco de chimenea de hormigón y suelo marrón
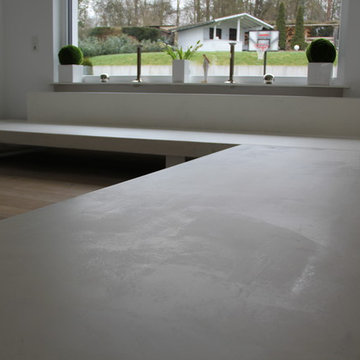
Ich
Modelo de sala de estar abierta urbana grande con paredes blancas, suelo de madera clara, estufa de leña y marco de chimenea de hormigón
Modelo de sala de estar abierta urbana grande con paredes blancas, suelo de madera clara, estufa de leña y marco de chimenea de hormigón
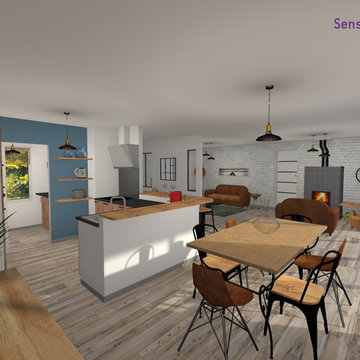
Modelo de salón abierto industrial de tamaño medio con suelo de baldosas de cerámica, estufa de leña, marco de chimenea de hormigón y suelo beige

ダイニングから土間を見る。
土間は玄関でもあり、リビングでもある。
ダイニングは土間から1段上がったこあがりになっていて、障子を開けると土間と繋がり、こあがりに腰かけて過ごすことができます。
(写真:西川公朗)
Ejemplo de salón abierto clásico de tamaño medio sin televisor con paredes blancas, suelo de cemento, estufa de leña, marco de chimenea de hormigón, suelo gris y vigas vistas
Ejemplo de salón abierto clásico de tamaño medio sin televisor con paredes blancas, suelo de cemento, estufa de leña, marco de chimenea de hormigón, suelo gris y vigas vistas
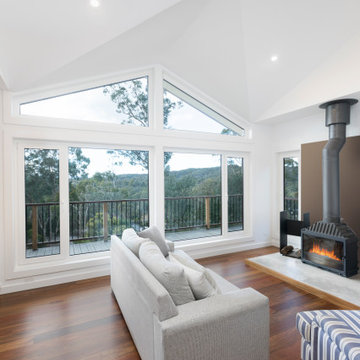
Modern and clean but cozy living room in the trees.
Ejemplo de salón abierto y abovedado minimalista de tamaño medio sin televisor con paredes blancas, suelo de madera oscura, estufa de leña, marco de chimenea de hormigón y suelo marrón
Ejemplo de salón abierto y abovedado minimalista de tamaño medio sin televisor con paredes blancas, suelo de madera oscura, estufa de leña, marco de chimenea de hormigón y suelo marrón
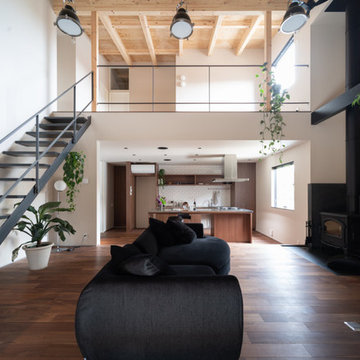
Imagen de salón abierto asiático con paredes beige, suelo de madera oscura, estufa de leña, marco de chimenea de hormigón y televisor independiente
702 fotos de zonas de estar con estufa de leña y marco de chimenea de hormigón
11





