4.084 fotos de zonas de estar con estufa de leña
Filtrar por
Presupuesto
Ordenar por:Popular hoy
161 - 180 de 4084 fotos
Artículo 1 de 3
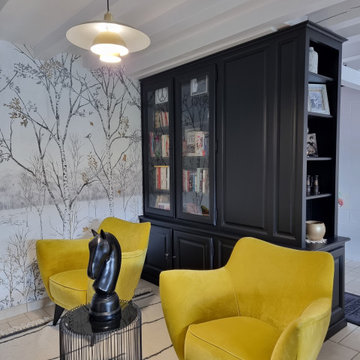
Imagen de biblioteca en casa abierta y beige y blanca actual de tamaño medio sin televisor con paredes blancas, suelo de travertino, estufa de leña, suelo beige, vigas vistas y papel pintado
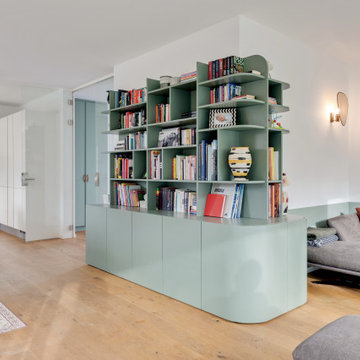
Imagen de sala de estar con biblioteca abierta bohemia grande con suelo de madera pintada y estufa de leña
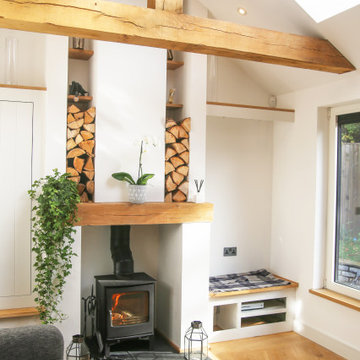
This vaulted ceiling is framed by a feature gable wall which features a central wood burner, discrete storage to one side, and a window seat the other. Bespoke framing provide log storage and feature lighting at a high level, while a media unit below the window seat keep the area permanently free from cables - it also provide a secret entrance for the cat, meaning no unsightly cat-flat has to be put in any of the doors.

The architect minimized the finish materials palette. Both roof and exterior siding are 4-way-interlocking machined aluminium shingles, installed by the same sub-contractor to maximize quality and productivity. Interior finishes and built-in furniture were limited to plywood and OSB (oriented strand board) with no decorative trimmings. The open floor plan reduced the need for doors and thresholds. In return, his rather stoic approach expanded client’s freedom for space use, an essential criterion for single family homes.
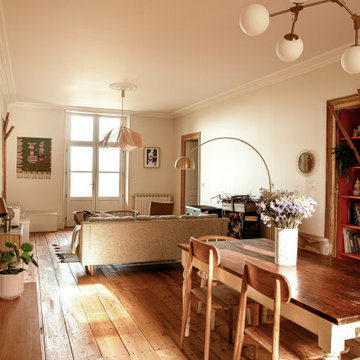
Imagen de sala de estar abierta campestre de tamaño medio sin televisor con paredes beige, suelo de madera clara y estufa de leña
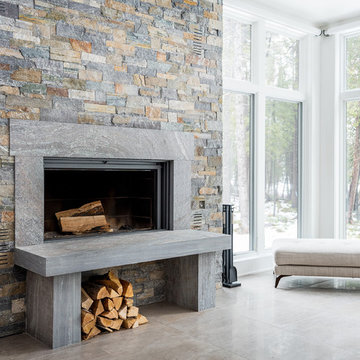
Elizabeth Pedinotti Haynes
Ejemplo de salón abierto minimalista de tamaño medio sin televisor con paredes blancas, suelo de baldosas de cerámica, estufa de leña, marco de chimenea de piedra y suelo beige
Ejemplo de salón abierto minimalista de tamaño medio sin televisor con paredes blancas, suelo de baldosas de cerámica, estufa de leña, marco de chimenea de piedra y suelo beige
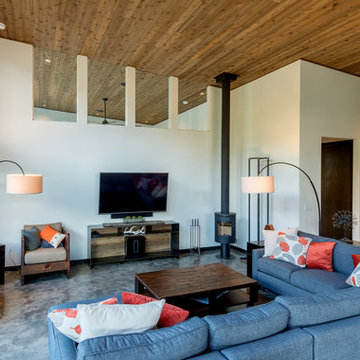
Photography by Lucas Henning.
Modelo de salón abierto urbano de tamaño medio con paredes blancas, suelo de cemento, estufa de leña, televisor colgado en la pared y suelo gris
Modelo de salón abierto urbano de tamaño medio con paredes blancas, suelo de cemento, estufa de leña, televisor colgado en la pared y suelo gris

In this living room, the wood flooring and white ceiling bring a comforting and refreshing atmosphere. Likewise, the glass walls and doors gives a panoramic view and a feel of nature. While the fireplace sitting between the wood walls creates a focal point in this room, wherein the sofas surrounding it offers a cozy and warm feeling, that is perfect for a cold night in this mountain home.
Built by ULFBUILT. Contact us to learn more.
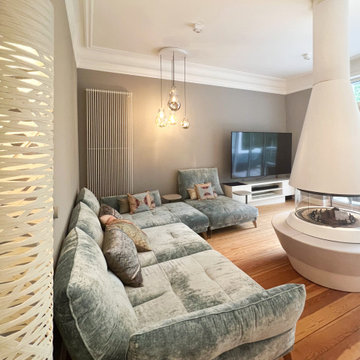
Wer hier sitzt, sucht sucht und geniesst das moderne Feuer und die Wärme des Kamins mit Blick in die Natur.
Ejemplo de salón abierto actual grande con paredes marrones, suelo de madera clara, estufa de leña, marco de chimenea de piedra, televisor colgado en la pared y suelo marrón
Ejemplo de salón abierto actual grande con paredes marrones, suelo de madera clara, estufa de leña, marco de chimenea de piedra, televisor colgado en la pared y suelo marrón
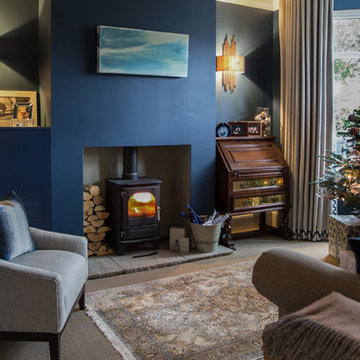
Mike Nowill
Imagen de salón cerrado tradicional pequeño con paredes azules, estufa de leña y suelo gris
Imagen de salón cerrado tradicional pequeño con paredes azules, estufa de leña y suelo gris
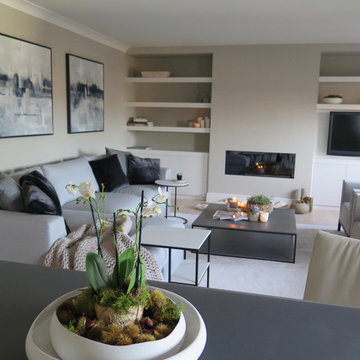
The total renovation, working with Llama Projects, the construction division of the Llama Group, of this once very dated top floor apartment in the heart of the old city of Shrewsbury. With all new electrics, fireplace, built in cabinetry, flooring and interior design & style. Our clients wanted a stylish, contemporary interior through out replacing the dated, old fashioned interior. The old fashioned electric fireplace was replaced with a modern electric fire and all new built in cabinetry was built into the property. Showcasing the lounge interior, with stylish Italian design furniture, available through our design studio. New wooden flooring throughout, John Cullen Lighting, contemporary built in cabinetry. Creating a wonderful weekend luxury pad for our Hong Kong based clients. All furniture, lighting, flooring and accessories are available through Janey Butler Interiors.
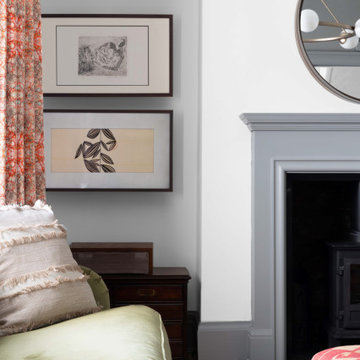
Ejemplo de salón para visitas cerrado tradicional renovado de tamaño medio con paredes beige, suelo de madera en tonos medios, estufa de leña, marco de chimenea de madera, televisor retractable, suelo negro y cortinas
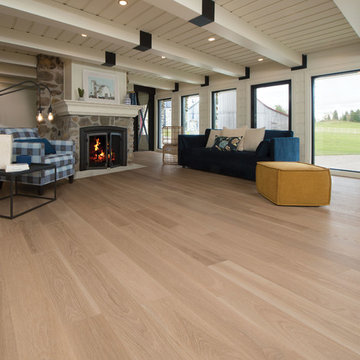
ADMIRATION COLLECTION
Trendy colors for a unique ambiance. Rich wood combined with the color of creativity.
Ejemplo de salón para visitas abierto de estilo de casa de campo grande sin televisor con paredes blancas, suelo de madera en tonos medios, estufa de leña, marco de chimenea de piedra y suelo beige
Ejemplo de salón para visitas abierto de estilo de casa de campo grande sin televisor con paredes blancas, suelo de madera en tonos medios, estufa de leña, marco de chimenea de piedra y suelo beige
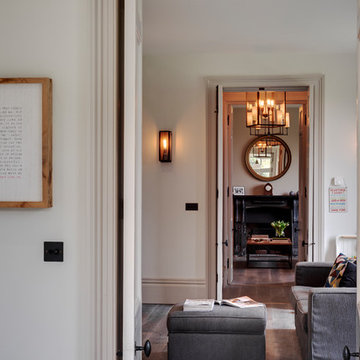
Richard Downer
This Georgian property is in an outstanding location with open views over Dartmoor and the sea beyond.
Our brief for this project was to transform the property which has seen many unsympathetic alterations over the years with a new internal layout, external renovation and interior design scheme to provide a timeless home for a young family. The property required extensive remodelling both internally and externally to create a home that our clients call their “forever home”.
Our refurbishment retains and restores original features such as fireplaces and panelling while incorporating the client's personal tastes and lifestyle. More specifically a dramatic dining room, a hard working boot room and a study/DJ room were requested. The interior scheme gives a nod to the Georgian architecture while integrating the technology for today's living.
Generally throughout the house a limited materials and colour palette have been applied to give our client's the timeless, refined interior scheme they desired. Granite, reclaimed slate and washed walnut floorboards make up the key materials.
Less
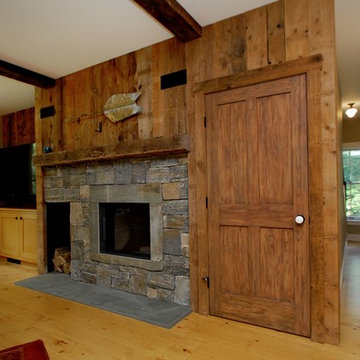
www.gordondixonconstruction.com
Stowe, Vermont
Ejemplo de salón de estilo de casa de campo de tamaño medio con paredes beige, suelo de madera clara, estufa de leña, marco de chimenea de piedra y pared multimedia
Ejemplo de salón de estilo de casa de campo de tamaño medio con paredes beige, suelo de madera clara, estufa de leña, marco de chimenea de piedra y pared multimedia
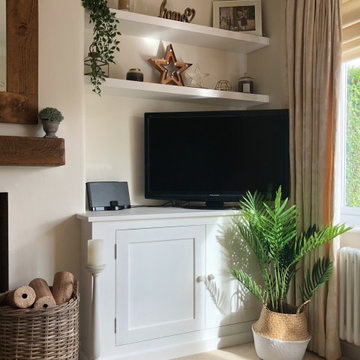
A classic alcove cabinet set, designed and made by Davies & Foster for local Instagramer and interior designer Kirsty, over at Greenbank Interiors in Chester. On that note, Greenbank interiors is a great Instagram page to follow for design tips and inspiration.
This is classic shaker styling, with modern floating shelves. A great example of what can be done once your alcove cupboards have been installed. Kirsty has set out the space beautifully.
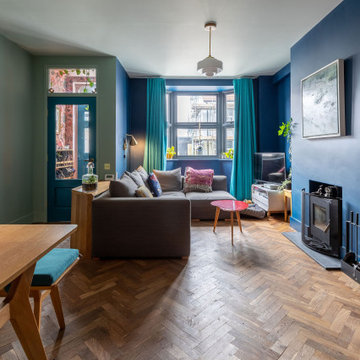
A gorgeous living room enriched with revitalising colours and details. A comfy grey sofa has been added to the space with colourful cushions, looking very cosy and relaxing to spend time in the living room. The long turquoise curtain has been used for the area, looking fun and fantastic. The brave colour choices of our clients have led to a strong sense of style leading to a unique living room, embellished with a rich colour palette. Renovation by Absolute Project Management
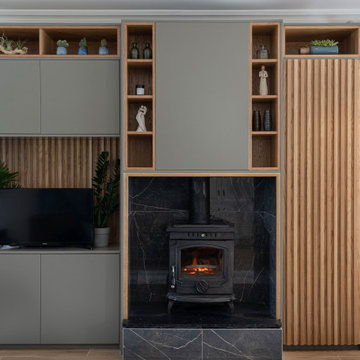
Contemporary Open plan living room design by AlenaCDesign.
Modelo de salón abierto actual de tamaño medio con paredes grises, suelo de baldosas de porcelana, estufa de leña, marco de chimenea de baldosas y/o azulejos, pared multimedia y suelo marrón
Modelo de salón abierto actual de tamaño medio con paredes grises, suelo de baldosas de porcelana, estufa de leña, marco de chimenea de baldosas y/o azulejos, pared multimedia y suelo marrón
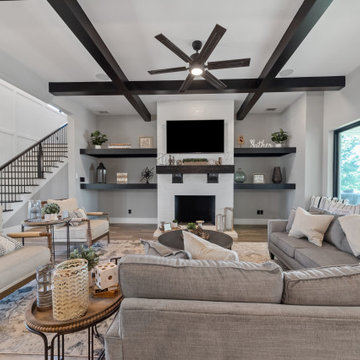
{Custom Home} 5,660 SqFt 1 Acre Modern Farmhouse 6 Bedroom 6 1/2 bath Media Room Game Room Study Huge Patio 3 car Garage Wrap-Around Front Porch Pool . . . #vistaranch #fortworthbuilder #texasbuilder #modernfarmhouse #texasmodern #texasfarmhouse #fortworthtx #blackandwhite #salcedohomes
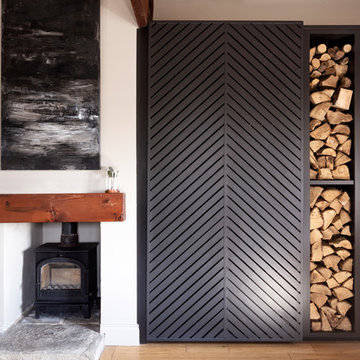
This built in unit is not only beautiful but also very functional - the sliding chevron door it lets you hide your TV when not in use, so you can look at something stunning!
4.084 fotos de zonas de estar con estufa de leña
9





