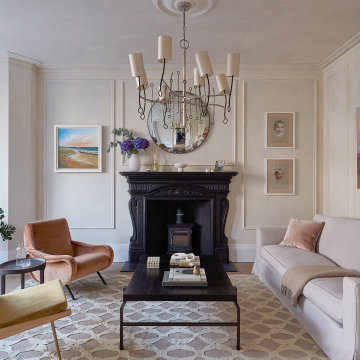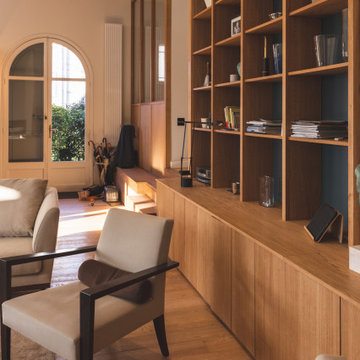4.084 fotos de zonas de estar con estufa de leña
Filtrar por
Presupuesto
Ordenar por:Popular hoy
121 - 140 de 4084 fotos
Artículo 1 de 3
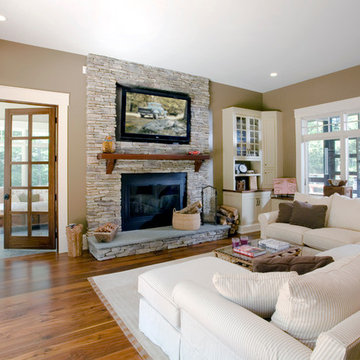
Living room with custom stone mantle, hardwood floors, custom trim, recessed lighting, custom cabinets, wood stove insert
Diseño de sala de estar abierta rústica grande con paredes marrones, suelo de madera clara, estufa de leña, marco de chimenea de piedra, pared multimedia y suelo beige
Diseño de sala de estar abierta rústica grande con paredes marrones, suelo de madera clara, estufa de leña, marco de chimenea de piedra, pared multimedia y suelo beige
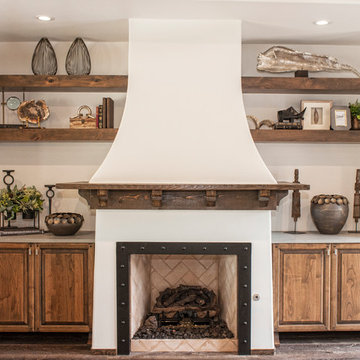
Modern furnishings take this Spanish inspired great room to the next level of high design. Each accesorry has been hand selected to add character and style to this living space.
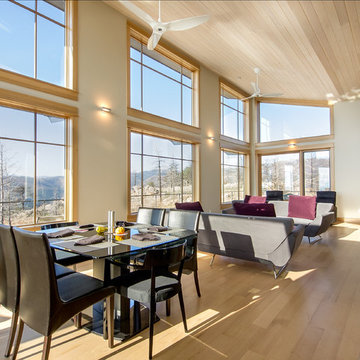
South-facing great room.
Denver Photo
Imagen de salón para visitas abierto actual de tamaño medio con paredes blancas, suelo de madera clara, estufa de leña, marco de chimenea de piedra y televisor colgado en la pared
Imagen de salón para visitas abierto actual de tamaño medio con paredes blancas, suelo de madera clara, estufa de leña, marco de chimenea de piedra y televisor colgado en la pared
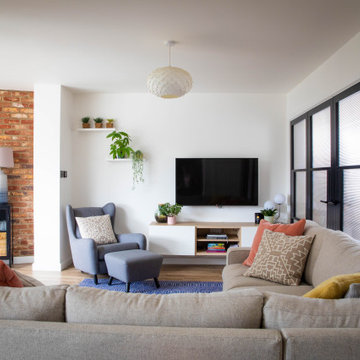
Cosy living space within new room
Ejemplo de salón abierto ecléctico de tamaño medio con paredes blancas, estufa de leña, televisor colgado en la pared, suelo beige y ladrillo
Ejemplo de salón abierto ecléctico de tamaño medio con paredes blancas, estufa de leña, televisor colgado en la pared, suelo beige y ladrillo
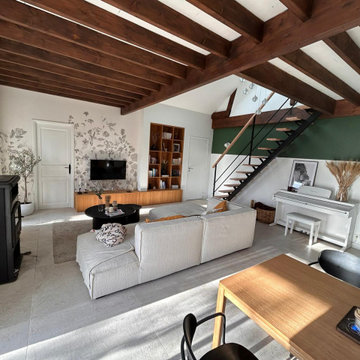
photo réalisation salon
Diseño de salón abierto y blanco y madera con estufa de leña y televisor colgado en la pared
Diseño de salón abierto y blanco y madera con estufa de leña y televisor colgado en la pared
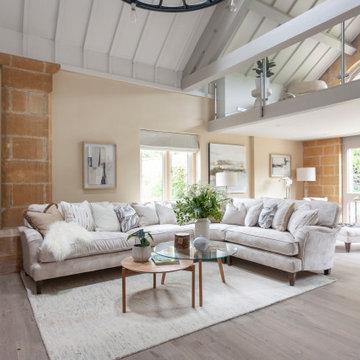
Nested in the beautiful Cotswolds, this converted barn was in need of a redesign and modernisation to maintain its country style yet bring a contemporary twist. We specified a new mezzanine, complete with a glass and steel balustrade. We kept the deco traditional with a neutral scheme to complement the sand colour of the stones.
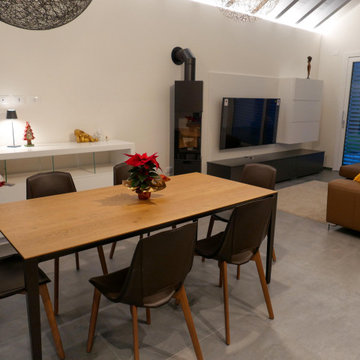
Foto de salón abierto minimalista grande con paredes blancas, suelo de baldosas de porcelana, estufa de leña, marco de chimenea de metal, televisor independiente, suelo gris y vigas vistas
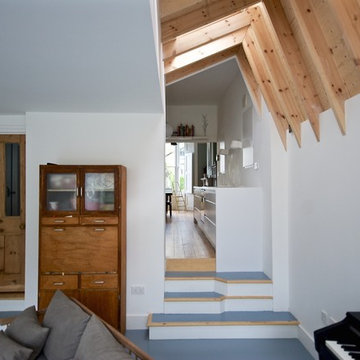
Large lounge relocated to rear.
Diseño de salón abierto contemporáneo de tamaño medio con paredes blancas, suelo de linóleo, estufa de leña y marco de chimenea de ladrillo
Diseño de salón abierto contemporáneo de tamaño medio con paredes blancas, suelo de linóleo, estufa de leña y marco de chimenea de ladrillo
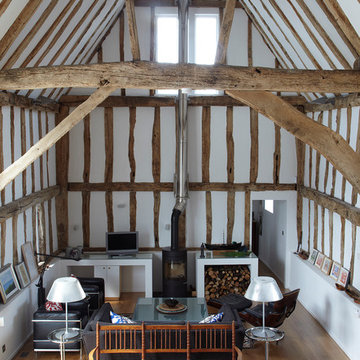
Imagen de salón abierto bohemio de tamaño medio con paredes blancas, suelo de madera clara, televisor independiente y estufa de leña
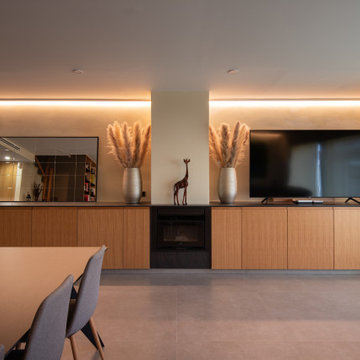
Ejemplo de salón abierto y blanco y madera nórdico de tamaño medio con paredes marrones, suelo de baldosas de porcelana, suelo beige, estufa de leña, marco de chimenea de metal y televisor independiente

Inspired by fantastic views, there was a strong emphasis on natural materials and lots of textures to create a hygge space.
Making full use of that awkward space under the stairs creating a bespoke made cabinet that could double as a home bar/drinks area
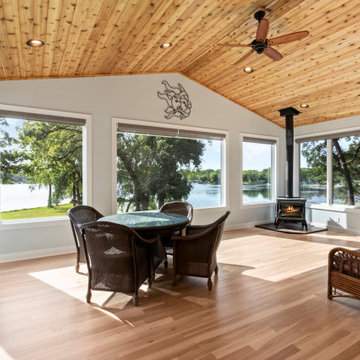
This 2 story addition on Delavan Lake looks like it’s always been a part of the original house, which is always our goal. The lower-level of the addition is home to both a resistance pool and hot tub surrounded by ThermoFloor heating under tile. Large (78″ x 96″) aluminum clad windows were installed on both levels to allow for breathtaking views of Delavan Lake. The main level of the addition has hickory hardwood flooring and is the perfect spot to sit and enjoy coffee in the mornings.

Custom wood work made from reclaimed wood or lumber harvested from the site. The vigas (log beams) came from a wild fire area. Adobe mud plaster. Recycled maple floor reclaimed from school gym. Locally milled rough-sawn wood ceiling. Adobe brick interior walls are part of the passive solar design.
A design-build project by Sustainable Builders llc of Taos NM. Photo by Thomas Soule of Sustainable Builders llc. Visit sustainablebuilders.net to explore virtual tours of this and other projects.
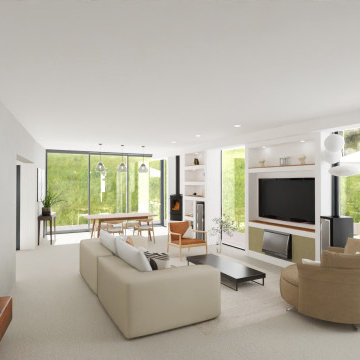
Foto de salón beige y blanco actual grande con paredes grises, suelo de cemento, estufa de leña, televisor colgado en la pared y suelo beige
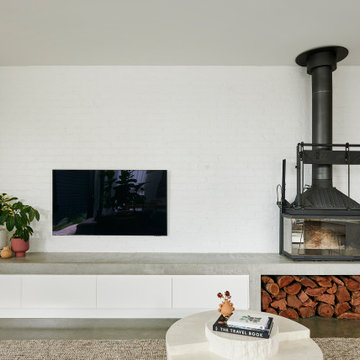
Foto de salón abierto contemporáneo de tamaño medio con paredes blancas, suelo de cemento, estufa de leña y televisor colgado en la pared
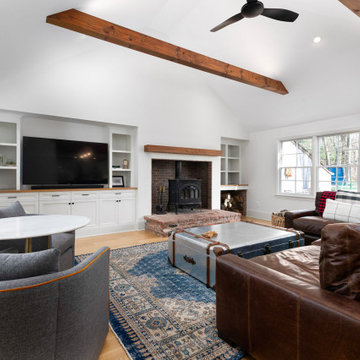
this was an old poorly converted garage that we vaulted, added windows for light and created the houseing for the wood burning stove that helpd make sense of the asymmetry of its location.

Fireplace redone in stacked stone. We demolished the dilapidated old red brick fireplace and replaced it with a new wood-burning unit. We centered it on the wall.
The floating mantel will be installed this month.
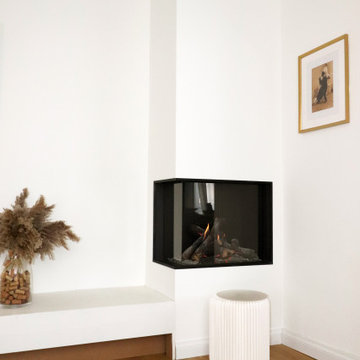
Agrandissment du salon
Création d'un poele à daz d'angle
et linéaire de rangement / banquette basse en menuiserie
Modelo de salón abierto moderno grande con paredes blancas, suelo de madera en tonos medios, estufa de leña, marco de chimenea de yeso, televisor independiente y suelo beige
Modelo de salón abierto moderno grande con paredes blancas, suelo de madera en tonos medios, estufa de leña, marco de chimenea de yeso, televisor independiente y suelo beige
4.084 fotos de zonas de estar con estufa de leña
7






