1.839 fotos de zonas de estar con chimeneas suspendidas y televisor colgado en la pared
Filtrar por
Presupuesto
Ordenar por:Popular hoy
61 - 80 de 1839 fotos
Artículo 1 de 3
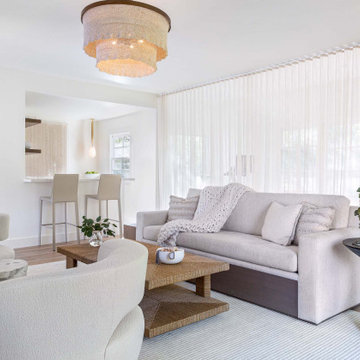
Diseño de salón marinero con paredes blancas, suelo de madera en tonos medios, chimeneas suspendidas, marco de chimenea de baldosas y/o azulejos y televisor colgado en la pared
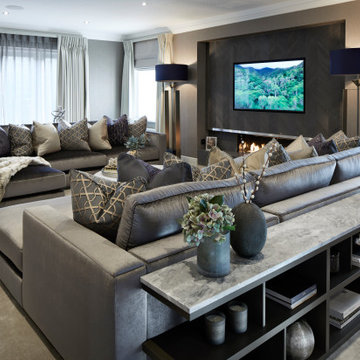
Living Room
Ejemplo de salón cerrado actual grande con paredes grises, moqueta, chimeneas suspendidas, marco de chimenea de madera, televisor colgado en la pared y suelo gris
Ejemplo de salón cerrado actual grande con paredes grises, moqueta, chimeneas suspendidas, marco de chimenea de madera, televisor colgado en la pared y suelo gris

We built this wall as a place for the TV & Fireplace. Additionally, it acts as an accent wall with it's shiplap paneling and built-in display cabinets.
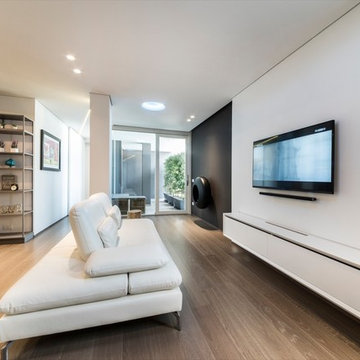
Ejemplo de salón con rincón musical abierto contemporáneo pequeño con paredes blancas, suelo de madera clara, chimeneas suspendidas, marco de chimenea de metal y televisor colgado en la pared
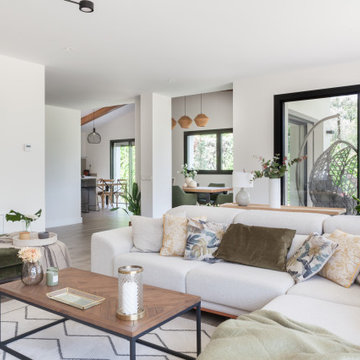
Ejemplo de salón abierto contemporáneo de tamaño medio con paredes blancas, suelo de baldosas de porcelana, chimeneas suspendidas, marco de chimenea de metal, televisor colgado en la pared y suelo marrón

Modelo de sala de estar con rincón musical abierta escandinava grande con paredes grises, suelo de bambú, chimeneas suspendidas, marco de chimenea de metal, televisor colgado en la pared, suelo marrón, papel pintado y papel pintado
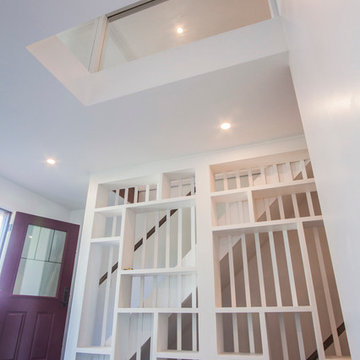
Janak Alford - prototypeD TEAM Inc.
Diseño de biblioteca en casa tipo loft actual de tamaño medio con paredes blancas, suelo de madera clara, chimeneas suspendidas, marco de chimenea de metal y televisor colgado en la pared
Diseño de biblioteca en casa tipo loft actual de tamaño medio con paredes blancas, suelo de madera clara, chimeneas suspendidas, marco de chimenea de metal y televisor colgado en la pared
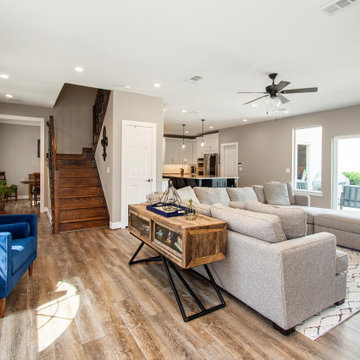
Our clients wanted to increase the size of their kitchen, which was small, in comparison to the overall size of the home. They wanted a more open livable space for the family to be able to hang out downstairs. They wanted to remove the walls downstairs in the front formal living and den making them a new large den/entering room. They also wanted to remove the powder and laundry room from the center of the kitchen, giving them more functional space in the kitchen that was completely opened up to their den. The addition was planned to be one story with a bedroom/game room (flex space), laundry room, bathroom (to serve as the on-suite to the bedroom and pool bath), and storage closet. They also wanted a larger sliding door leading out to the pool.
We demoed the entire kitchen, including the laundry room and powder bath that were in the center! The wall between the den and formal living was removed, completely opening up that space to the entry of the house. A small space was separated out from the main den area, creating a flex space for them to become a home office, sitting area, or reading nook. A beautiful fireplace was added, surrounded with slate ledger, flanked with built-in bookcases creating a focal point to the den. Behind this main open living area, is the addition. When the addition is not being utilized as a guest room, it serves as a game room for their two young boys. There is a large closet in there great for toys or additional storage. A full bath was added, which is connected to the bedroom, but also opens to the hallway so that it can be used for the pool bath.
The new laundry room is a dream come true! Not only does it have room for cabinets, but it also has space for a much-needed extra refrigerator. There is also a closet inside the laundry room for additional storage. This first-floor addition has greatly enhanced the functionality of this family’s daily lives. Previously, there was essentially only one small space for them to hang out downstairs, making it impossible for more than one conversation to be had. Now, the kids can be playing air hockey, video games, or roughhousing in the game room, while the adults can be enjoying TV in the den or cooking in the kitchen, without interruption! While living through a remodel might not be easy, the outcome definitely outweighs the struggles throughout the process.
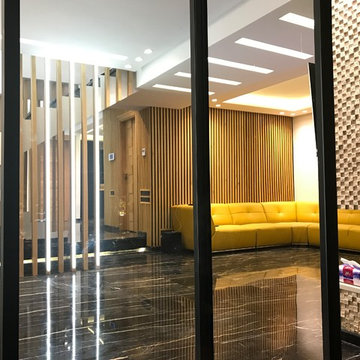
Adil TAKY
Ejemplo de salón para visitas abierto minimalista de tamaño medio con paredes beige, suelo de mármol, chimeneas suspendidas, marco de chimenea de piedra, televisor colgado en la pared y suelo negro
Ejemplo de salón para visitas abierto minimalista de tamaño medio con paredes beige, suelo de mármol, chimeneas suspendidas, marco de chimenea de piedra, televisor colgado en la pared y suelo negro
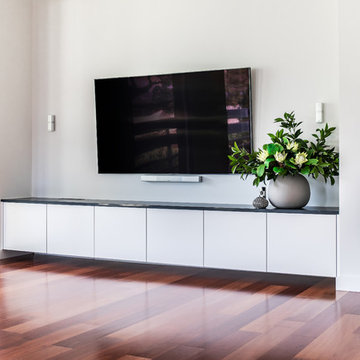
Art Department Styling
Diseño de salón abierto contemporáneo de tamaño medio con paredes blancas, suelo de madera en tonos medios, chimeneas suspendidas, marco de chimenea de yeso, televisor colgado en la pared y suelo rojo
Diseño de salón abierto contemporáneo de tamaño medio con paredes blancas, suelo de madera en tonos medios, chimeneas suspendidas, marco de chimenea de yeso, televisor colgado en la pared y suelo rojo
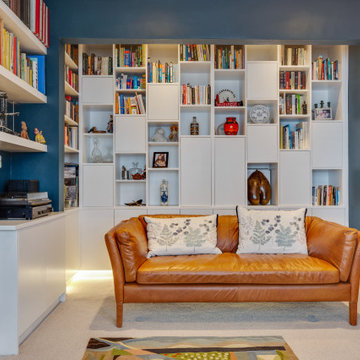
Here we have some great images from a ground floor extension and interior we completed over in North West London. The kitchen formed part of a full ground floor renovation and extension, with the kitchen being doubled in size and combined with a dining table leading to the out door area. At the end of the room the media unit was built bespoke to include a lounge area making the kitchen a complete family room for entertaining and relaxing in. Another room in the North west London ground floor renovation is this cosy living room, the bespoke storage unit built into the dividing wall between this room and the kitchen allows for an array of books and curios to be displayed and made a feature of. Coupled with the concealed units dispersed across the unit, the gloss white painted finish allows the vibrant blue paint and displayed objects to become the focus. Finished with beautiful tanned leather couches and LED lighting to make the room comfortable for reading and socialising.
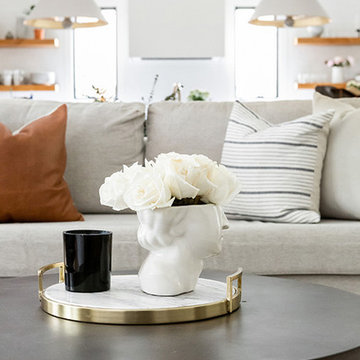
Modern Luxe Home in North Dallas with Parisian Elements. Luxury Modern Design. Heavily black and white with earthy touches. White walls, black cabinets, open shelving, resort-like master bedroom, modern yet feminine office. Light and bright. Fiddle leaf fig. Olive tree. Performance Fabric.
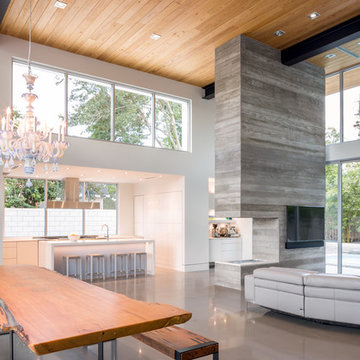
Ryan Begley Photography
Ejemplo de salón abierto minimalista extra grande con paredes blancas, suelo de cemento, chimeneas suspendidas, marco de chimenea de hormigón y televisor colgado en la pared
Ejemplo de salón abierto minimalista extra grande con paredes blancas, suelo de cemento, chimeneas suspendidas, marco de chimenea de hormigón y televisor colgado en la pared
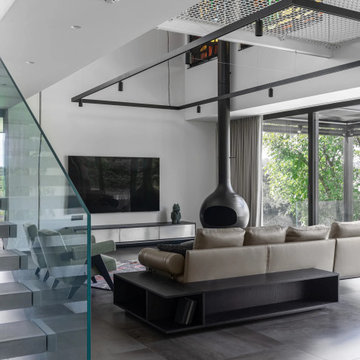
Modelo de salón tipo loft minimalista de tamaño medio con paredes blancas, chimeneas suspendidas y televisor colgado en la pared
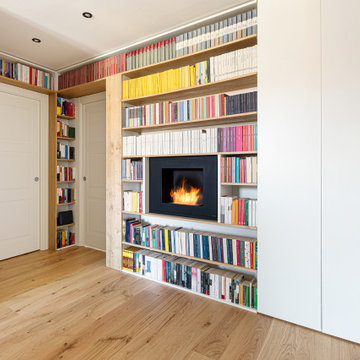
I ripiani passano sopra le due porte che conducono alla lavanderia e alla zona notte, creando una continuità visiva della struttura. Utilizzando lo stesso legno del pavimento i materiali dialogano e creano uno stacco dalle pareti bianche.

Diseño de salón abierto moderno extra grande con paredes blancas, suelo de baldosas de cerámica, chimeneas suspendidas, marco de chimenea de baldosas y/o azulejos, televisor colgado en la pared, suelo blanco y papel pintado
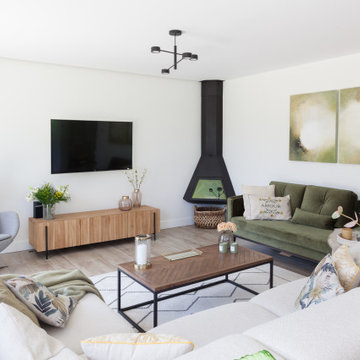
Ejemplo de salón abierto contemporáneo de tamaño medio con paredes blancas, suelo de baldosas de porcelana, chimeneas suspendidas, marco de chimenea de metal, televisor colgado en la pared y suelo marrón
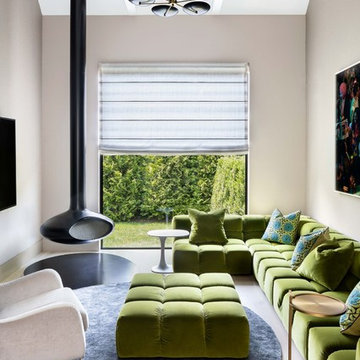
Diseño de sala de estar campestre con chimeneas suspendidas, televisor colgado en la pared, paredes beige y suelo de madera clara
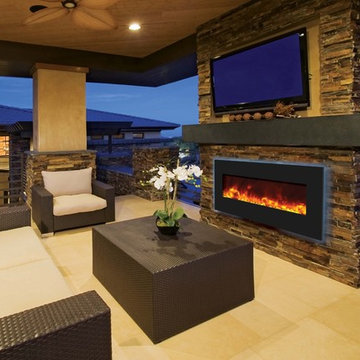
If you want to have the best of both worlds - keep your TV and incorporate a fireplace in your living room - we have great news for you! Electric fireplace is safe to install underneath a TV (as long as you maintain a minimum recommended distance - usually 12"-24"). Here are some pictures of wall mounted electric fireplaces with TV's above for your inspiration.
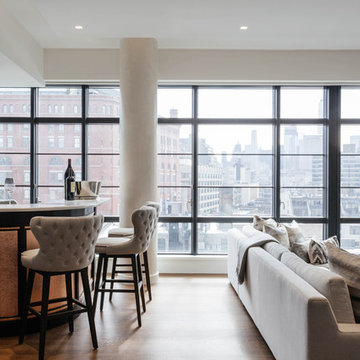
Large open steel windows and city scape make this space one of a kind. Photo Credit: Nick Glimenakis
Foto de salón con barra de bar abierto contemporáneo de tamaño medio con paredes beige, suelo de madera oscura, chimeneas suspendidas, marco de chimenea de piedra, televisor colgado en la pared y suelo marrón
Foto de salón con barra de bar abierto contemporáneo de tamaño medio con paredes beige, suelo de madera oscura, chimeneas suspendidas, marco de chimenea de piedra, televisor colgado en la pared y suelo marrón
1.839 fotos de zonas de estar con chimeneas suspendidas y televisor colgado en la pared
4





