1.839 fotos de zonas de estar con chimeneas suspendidas y televisor colgado en la pared
Filtrar por
Presupuesto
Ordenar por:Popular hoy
161 - 180 de 1839 fotos
Artículo 1 de 3
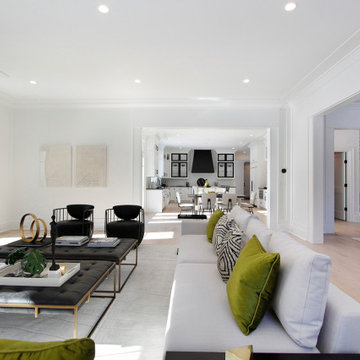
"Greenleaf" is a luxury, new construction home in Darien, CT.
Sophisticated furniture, artisan accessories and a combination of bold and neutral tones were used to create a lifestyle experience. Our staging highlights the beautiful architectural interior design done by Stephanie Rapp Interiors.
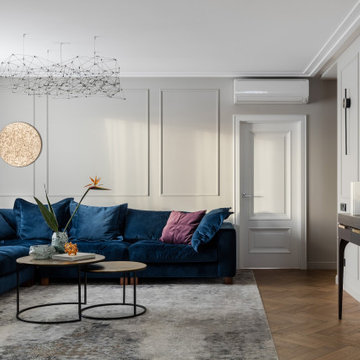
Ejemplo de salón contemporáneo de tamaño medio con paredes grises, suelo de madera en tonos medios, chimeneas suspendidas, televisor colgado en la pared y papel pintado
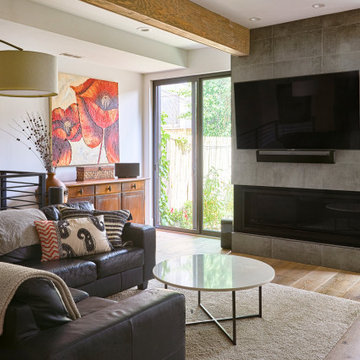
In the heart of Lakeview, Wrigleyville, our team completely remodeled a condo: kitchen, master and guest baths, living room, and mudroom.
Deluxe fireplace by ProBuilder.
Design & build by 123 Remodeling - Chicago general contractor https://123remodeling.com/
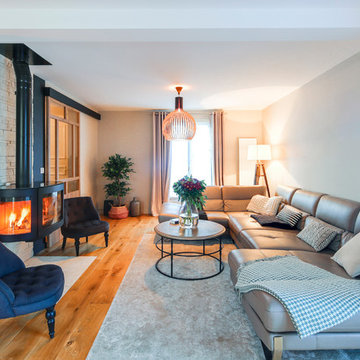
Les matériaux de la pièce de vie ont été entièrement pensés et sélectionnés pour apporter du caractère à l’espace, la cheminée suspendue ouverte à 180° apporte une touche contemporaine, le tout souligné par la pierre naturelle.
Les portes coulissantes pensées et dessinées sur mesure permettent de cloisonner l’espace sans perdre en luminosité.
Le parquet en chêne massif à considérablement donné la touche chic et élégante à la maison.
Les suspensions de création danoises subliment l’éclairage par ses jeux d’ombres.
Photos Meero pour myHomeDesign
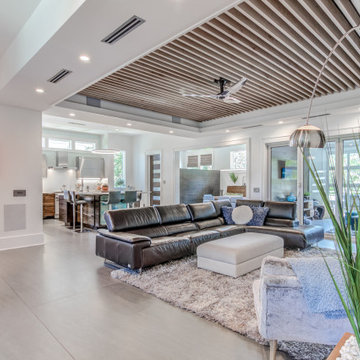
A casual and contemporary living space under raw maple slats cooled by a sculptural polished aluminum Haiku fan is a great place to hang out. An extra-wide Italia sofa gives everyone space. The extra wide, wall mounted flat screen plays a continuous 24 hour loop of tropical coral reefs or surfing videos. Industrial doors open into a separate media room for the kids.
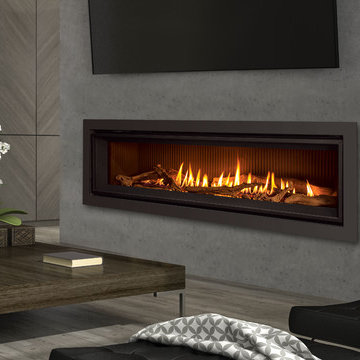
Enviro C60 Linear Gas Fireplace Rock and log burner, fluted liner, powder coated surround
Foto de salón moderno con paredes grises, chimeneas suspendidas y televisor colgado en la pared
Foto de salón moderno con paredes grises, chimeneas suspendidas y televisor colgado en la pared
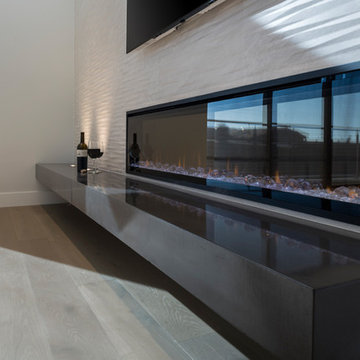
Nader Essa Photography
Imagen de sala de estar abierta moderna grande con paredes blancas, suelo de madera clara, chimeneas suspendidas, marco de chimenea de baldosas y/o azulejos y televisor colgado en la pared
Imagen de sala de estar abierta moderna grande con paredes blancas, suelo de madera clara, chimeneas suspendidas, marco de chimenea de baldosas y/o azulejos y televisor colgado en la pared
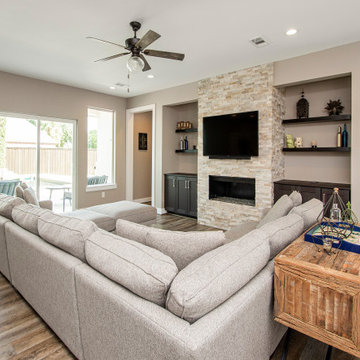
Our clients wanted to increase the size of their kitchen, which was small, in comparison to the overall size of the home. They wanted a more open livable space for the family to be able to hang out downstairs. They wanted to remove the walls downstairs in the front formal living and den making them a new large den/entering room. They also wanted to remove the powder and laundry room from the center of the kitchen, giving them more functional space in the kitchen that was completely opened up to their den. The addition was planned to be one story with a bedroom/game room (flex space), laundry room, bathroom (to serve as the on-suite to the bedroom and pool bath), and storage closet. They also wanted a larger sliding door leading out to the pool.
We demoed the entire kitchen, including the laundry room and powder bath that were in the center! The wall between the den and formal living was removed, completely opening up that space to the entry of the house. A small space was separated out from the main den area, creating a flex space for them to become a home office, sitting area, or reading nook. A beautiful fireplace was added, surrounded with slate ledger, flanked with built-in bookcases creating a focal point to the den. Behind this main open living area, is the addition. When the addition is not being utilized as a guest room, it serves as a game room for their two young boys. There is a large closet in there great for toys or additional storage. A full bath was added, which is connected to the bedroom, but also opens to the hallway so that it can be used for the pool bath.
The new laundry room is a dream come true! Not only does it have room for cabinets, but it also has space for a much-needed extra refrigerator. There is also a closet inside the laundry room for additional storage. This first-floor addition has greatly enhanced the functionality of this family’s daily lives. Previously, there was essentially only one small space for them to hang out downstairs, making it impossible for more than one conversation to be had. Now, the kids can be playing air hockey, video games, or roughhousing in the game room, while the adults can be enjoying TV in the den or cooking in the kitchen, without interruption! While living through a remodel might not be easy, the outcome definitely outweighs the struggles throughout the process.
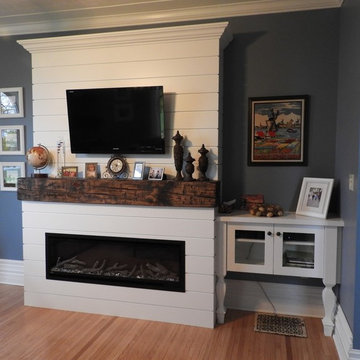
Electric fireplace design with built in side cabinet to house TV components.
Ejemplo de salón cerrado campestre pequeño con paredes azules, suelo de madera clara, chimeneas suspendidas, marco de chimenea de madera, televisor colgado en la pared y suelo marrón
Ejemplo de salón cerrado campestre pequeño con paredes azules, suelo de madera clara, chimeneas suspendidas, marco de chimenea de madera, televisor colgado en la pared y suelo marrón
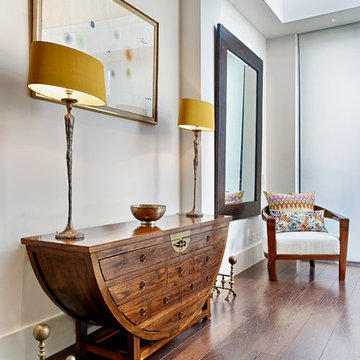
Imagen de salón para visitas abierto minimalista de tamaño medio con paredes blancas, suelo de madera oscura, chimeneas suspendidas, marco de chimenea de yeso y televisor colgado en la pared
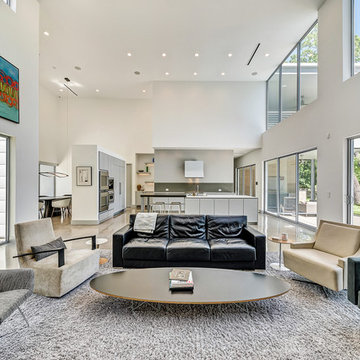
Foto de salón para visitas abierto minimalista extra grande con paredes blancas, suelo de cemento, chimeneas suspendidas, marco de chimenea de ladrillo, televisor colgado en la pared y suelo multicolor
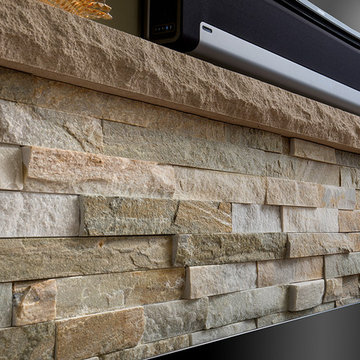
Fireplace surround - Topcu - Ledgerstone Large Tuscany Quartzite 6x24
Foto de sala de estar cerrada clásica renovada grande con paredes verdes, suelo de madera clara, chimeneas suspendidas, marco de chimenea de piedra y televisor colgado en la pared
Foto de sala de estar cerrada clásica renovada grande con paredes verdes, suelo de madera clara, chimeneas suspendidas, marco de chimenea de piedra y televisor colgado en la pared
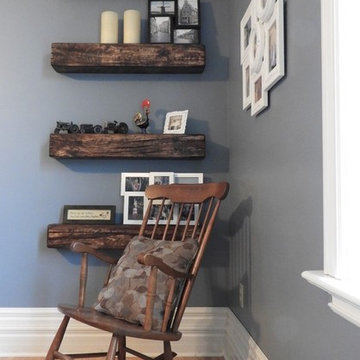
Faux "barn beam" floating shelves.
Imagen de salón cerrado campestre pequeño con paredes azules, suelo de madera clara, chimeneas suspendidas, marco de chimenea de madera, televisor colgado en la pared y suelo marrón
Imagen de salón cerrado campestre pequeño con paredes azules, suelo de madera clara, chimeneas suspendidas, marco de chimenea de madera, televisor colgado en la pared y suelo marrón
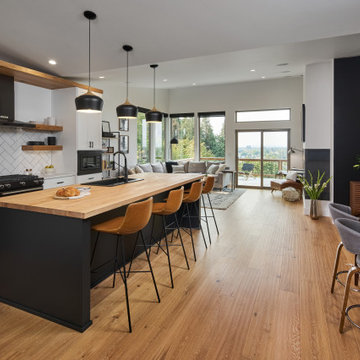
Open concept living, family room, and dining area with natural light and neutral material.
Foto de sala de estar abierta y abovedada moderna grande con paredes blancas, suelo de madera clara, chimeneas suspendidas, marco de chimenea de metal, televisor colgado en la pared y suelo marrón
Foto de sala de estar abierta y abovedada moderna grande con paredes blancas, suelo de madera clara, chimeneas suspendidas, marco de chimenea de metal, televisor colgado en la pared y suelo marrón
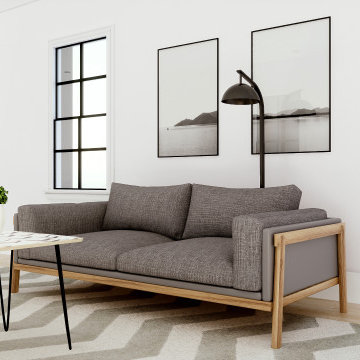
E-Design To A-mazing Design
Convert your E-Designs to 3D Designs based on real market & Impress your clients/customers ✨with "Interactive designs - Videos- 360 Images" showing them multi options/styles ?
that well save a ton of time ⌛ and money ?.
Ready to work with professional designers/Architects however where you are ? creating High-quality Affordable and creative Interactive designs.
Check our website to see our services/work and you can also try our "INTERACTIVE DESIGN DEMO".
https://lnkd.in/drK-3pf
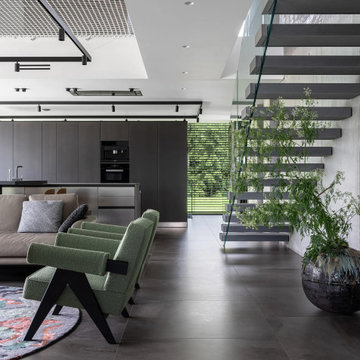
Foto de salón tipo loft moderno de tamaño medio con paredes blancas, chimeneas suspendidas, marco de chimenea de piedra y televisor colgado en la pared
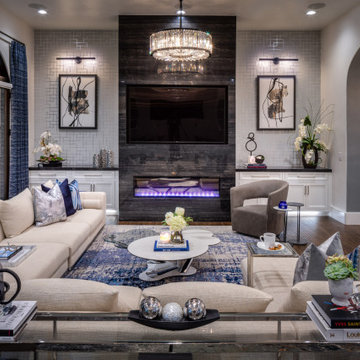
Diseño de sala de estar abierta clásica renovada extra grande con paredes grises, suelo de madera en tonos medios, chimeneas suspendidas, marco de chimenea de metal, televisor colgado en la pared, suelo marrón y papel pintado
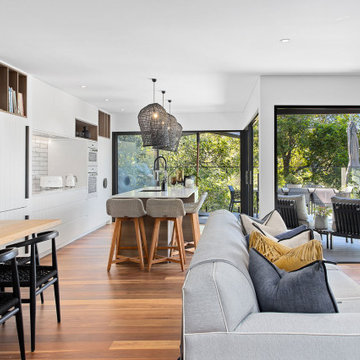
Open living, kitchen, dining, furnishings carefully selected to compliment space and style.
Imagen de salón abierto y abovedado marinero pequeño con paredes blancas, suelo de madera clara, chimeneas suspendidas, marco de chimenea de piedra, televisor colgado en la pared, suelo marrón y machihembrado
Imagen de salón abierto y abovedado marinero pequeño con paredes blancas, suelo de madera clara, chimeneas suspendidas, marco de chimenea de piedra, televisor colgado en la pared, suelo marrón y machihembrado
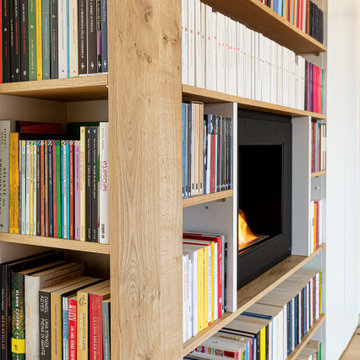
L'ingresso si trasforma in una maestosa libreria a ferro di cavallo: pensata in legno, incorpora un camino a bioetanolo e un guardaroba rasomuro verso la porta blindata (sormontata anch'essa da una veletta in cartongesso contenitiva).
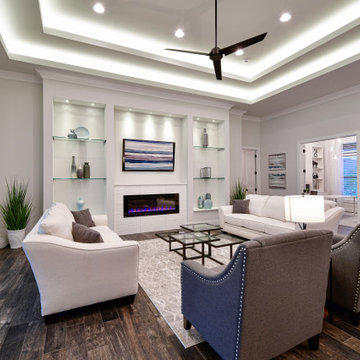
Our newest model home - the Avalon by J. Michael Fine Homes is now open in Twin Rivers Subdivision - Parrish FL
visit www.JMichaelFineHomes.com for all photos.
1.839 fotos de zonas de estar con chimeneas suspendidas y televisor colgado en la pared
9





