37 fotos de zonas de estar con chimenea de doble cara y piedra
Filtrar por
Presupuesto
Ordenar por:Popular hoy
1 - 20 de 37 fotos
Artículo 1 de 3

Modelo de salón abierto contemporáneo extra grande con paredes beige, suelo de cemento, chimenea de doble cara, marco de chimenea de piedra, televisor independiente, piedra y alfombra

Town and Country Fireplaces
Imagen de salón contemporáneo pequeño sin televisor con chimenea de doble cara y piedra
Imagen de salón contemporáneo pequeño sin televisor con chimenea de doble cara y piedra
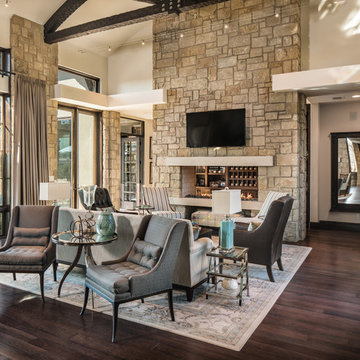
Matthew Niemann Photography
Foto de salón para visitas abierto clásico renovado de tamaño medio con paredes beige, suelo de madera oscura, chimenea de doble cara, marco de chimenea de piedra, televisor colgado en la pared y piedra
Foto de salón para visitas abierto clásico renovado de tamaño medio con paredes beige, suelo de madera oscura, chimenea de doble cara, marco de chimenea de piedra, televisor colgado en la pared y piedra

A rustic-modern house designed to grow organically from its site, overlooking a cornfield, river and mountains in the distance. Indigenous stone and wood materials were taken from the site and incorporated into the structure, which was articulated to honestly express the means of construction. Notable features include an open living/dining/kitchen space with window walls taking in the surrounding views, and an internally-focused circular library celebrating the home owner’s love of literature.
Phillip Spears Photographer

A new residence located on a sloping site, the home is designed to take full advantage of its mountain surroundings. The arrangement of building volumes allows the grade and water to flow around the project. The primary living spaces are located on the upper level, providing access to the light, air and views of the landscape. The design embraces the materials, methods and forms of traditional northeastern rural building, but with a definitive clean, modern twist.
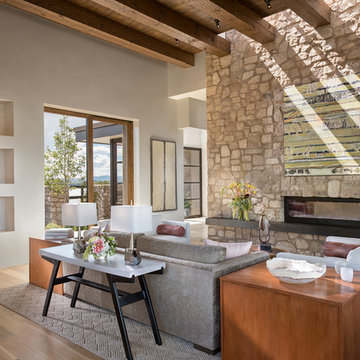
Wendy McEahern
Ejemplo de salón abierto de estilo americano grande con paredes blancas, suelo de madera en tonos medios, chimenea de doble cara, marco de chimenea de piedra, suelo marrón, pared multimedia y piedra
Ejemplo de salón abierto de estilo americano grande con paredes blancas, suelo de madera en tonos medios, chimenea de doble cara, marco de chimenea de piedra, suelo marrón, pared multimedia y piedra
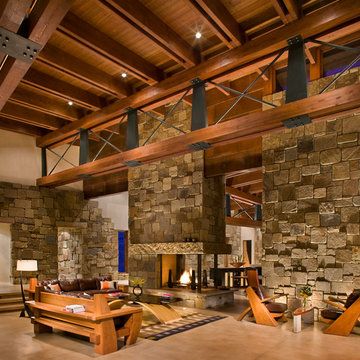
The grand living room displays all of the natural materials. Photo: Gibeon Photography
Foto de salón para visitas abierto contemporáneo grande sin televisor con suelo de cemento, paredes beige, chimenea de doble cara, marco de chimenea de piedra, piedra y alfombra
Foto de salón para visitas abierto contemporáneo grande sin televisor con suelo de cemento, paredes beige, chimenea de doble cara, marco de chimenea de piedra, piedra y alfombra
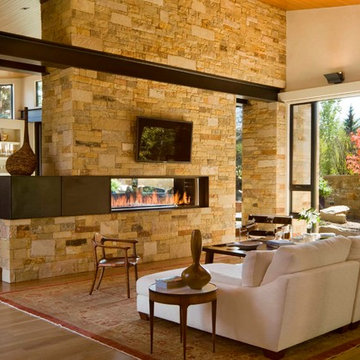
Morter Architects (Pavan Krueger- Project Manager for Morter Architects, Jim Morter- Project Architect); Builder, R.A. Nelson; Photographer, David Marlow
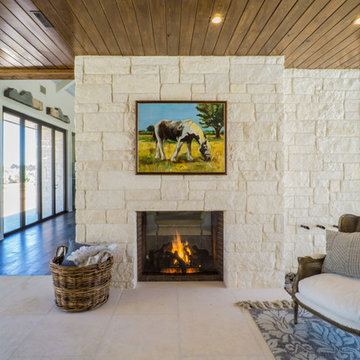
The Vineyard Farmhouse in the Peninsula at Rough Hollow. This 2017 Greater Austin Parade Home was designed and built by Jenkins Custom Homes. Cedar Siding and the Pine for the soffits and ceilings was provided by TimberTown.
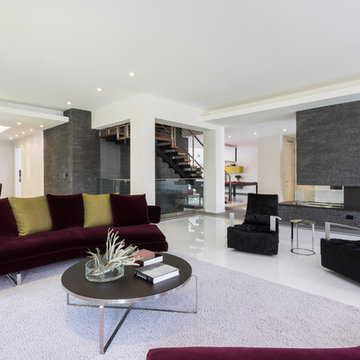
Claudia Uribe Photography
Diseño de salón abierto contemporáneo grande sin televisor con chimenea de doble cara, paredes blancas, suelo de baldosas de porcelana, marco de chimenea de piedra y piedra
Diseño de salón abierto contemporáneo grande sin televisor con chimenea de doble cara, paredes blancas, suelo de baldosas de porcelana, marco de chimenea de piedra y piedra
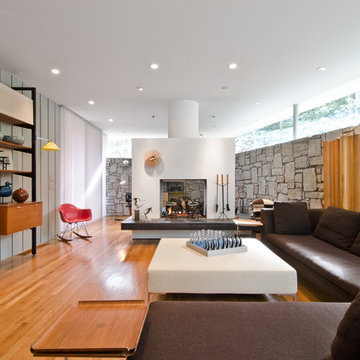
Foto de salón vintage extra grande con chimenea de doble cara, televisor colgado en la pared y piedra
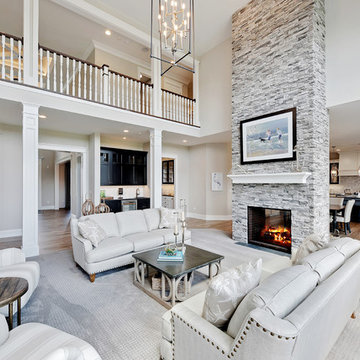
Foto de salón para visitas abierto costero sin televisor con paredes grises, suelo de madera en tonos medios, chimenea de doble cara, marco de chimenea de piedra, suelo marrón y piedra
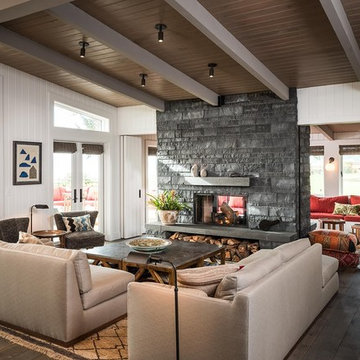
Modelo de salón abierto costero con paredes blancas, suelo de madera oscura, chimenea de doble cara, marco de chimenea de piedra, suelo marrón y piedra

Ejemplo de salón para visitas cerrado de estilo de casa de campo grande sin televisor con paredes beige, suelo de madera clara, chimenea de doble cara, marco de chimenea de piedra, suelo beige y piedra
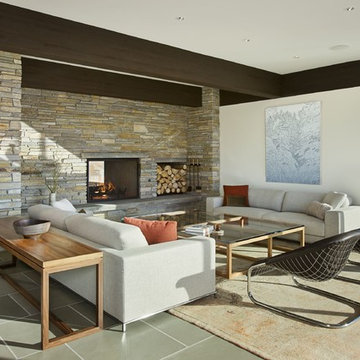
This gorgeous home in Sun Valley, Idaho is offered for sale. Please visit www.200propector.com for more information
Diseño de salón contemporáneo con paredes blancas, chimenea de doble cara, marco de chimenea de piedra y piedra
Diseño de salón contemporáneo con paredes blancas, chimenea de doble cara, marco de chimenea de piedra y piedra
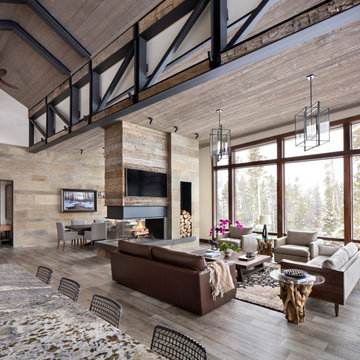
Modelo de salón abierto rústico con suelo de madera oscura, chimenea de doble cara, marco de chimenea de piedra, vigas vistas y piedra
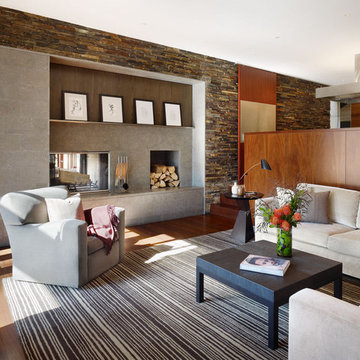
Photography: Eric Staudenmaier
Imagen de salón moderno con chimenea de doble cara y piedra
Imagen de salón moderno con chimenea de doble cara y piedra
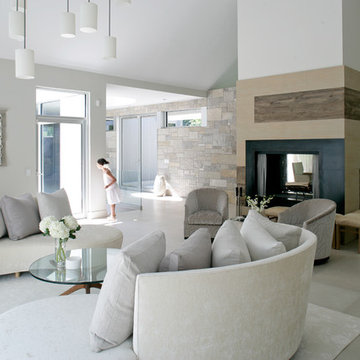
A stunning farmhouse styled home is given a light and airy contemporary design! Warm neutrals, clean lines, and organic materials adorn every room, creating a bright and inviting space to live.
The rectangular swimming pool, library, dark hardwood floors, artwork, and ornaments all entwine beautifully in this elegant home.
Project Location: The Hamptons. Project designed by interior design firm, Betty Wasserman Art & Interiors. From their Chelsea base, they serve clients in Manhattan and throughout New York City, as well as across the tri-state area and in The Hamptons.
For more about Betty Wasserman, click here: https://www.bettywasserman.com/
To learn more about this project, click here: https://www.bettywasserman.com/spaces/modern-farmhouse/
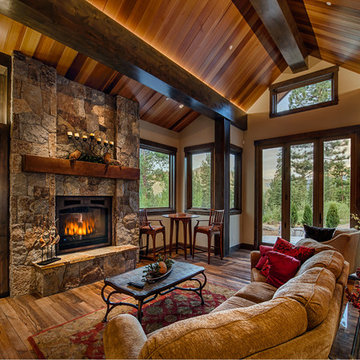
This warm and inviting mountain living room really maximizes the views and natural light. Entertainment was the purpose of this home and it boasts all the goodies to help you relax and have a good time. 47 Martis Camp is a Truckee Tahoe home that features motorized blinds, whole home audio, designed lighting, and a Control4 home control system.
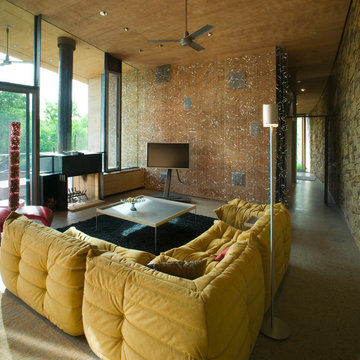
Timmerman Photography, Inc
Imagen de salón moderno con chimenea de doble cara, televisor independiente y piedra
Imagen de salón moderno con chimenea de doble cara, televisor independiente y piedra
37 fotos de zonas de estar con chimenea de doble cara y piedra
1





