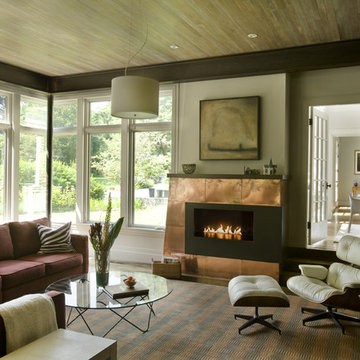45.530 fotos de zonas de estar con chimenea de doble cara y chimenea lineal
Filtrar por
Presupuesto
Ordenar por:Popular hoy
81 - 100 de 45.530 fotos
Artículo 1 de 3
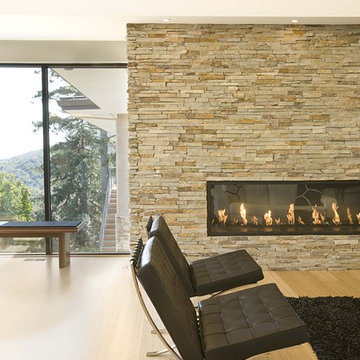
Foto de salón minimalista con chimenea lineal, marco de chimenea de piedra y suelo de bambú
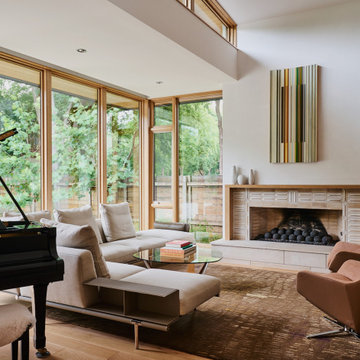
Diseño de salón abierto vintage con paredes blancas, suelo de madera en tonos medios, chimenea lineal, marco de chimenea de baldosas y/o azulejos y suelo marrón

Imagen de salón abierto contemporáneo con suelo de madera clara, chimenea lineal, piedra de revestimiento, televisor colgado en la pared y suelo beige

Imagen de salón abierto moderno con paredes blancas, suelo de madera en tonos medios, chimenea lineal y suelo marrón

Imagen de salón abierto clásico renovado con paredes blancas, suelo de madera clara, piedra de revestimiento, suelo beige, vigas vistas, chimenea lineal y televisor colgado en la pared

Contemporary living room
Modelo de salón cerrado clásico renovado grande con paredes blancas, suelo de madera clara, chimenea de doble cara, marco de chimenea de madera, suelo marrón y papel pintado
Modelo de salón cerrado clásico renovado grande con paredes blancas, suelo de madera clara, chimenea de doble cara, marco de chimenea de madera, suelo marrón y papel pintado

Imagen de salón abierto actual con paredes blancas, suelo de madera en tonos medios, chimenea lineal y madera
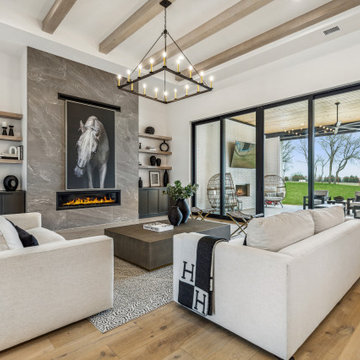
The living room features a beautiful 60" linear fireplace surrounded by large format tile, a 14' tray ceiling with exposed white oak beams, built-in lower cabinets with white oak floating shelves and large 10' tall glass sliding doors
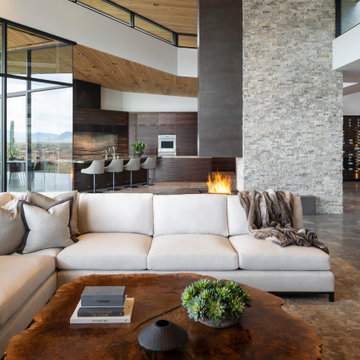
A multi-sided split faced silver travertine and steel fireplace anchors the great room, and kitchen. Cedar ceilings and macassar ebony kitchen cabinetry provide warmth.
Estancia Club
Builder: Peak Ventures
Interior Design: Ownby Design
Photography: Jeff Zaruba

This Minnesota Artisan Tour showcase home features three exceptional natural stone fireplaces. A custom blend of ORIJIN STONE's Alder™ Split Face Limestone is paired with custom Indiana Limestone for the oversized hearths. Minnetrista, MN residence.
MASONRY: SJB Masonry + Concrete
BUILDER: Denali Custom Homes, Inc.
PHOTOGRAPHY: Landmark Photography

Foto de galería contemporánea con suelo de madera en tonos medios, techo de vidrio, suelo marrón, chimenea lineal y marco de chimenea de piedra
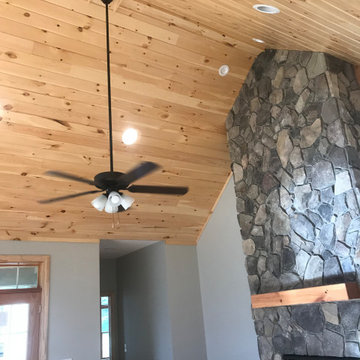
Traditional vaulted ceiling from hand sanded T&G knotty pine boards coated in a polyurethane finish. Customized trim work made from the same T&G knotty pine boards. Doors/Windows casing, baseboards and shoe molding are premium pine boards coated in a polyurethane finish.

Imagen de salón abierto costero grande con paredes blancas, suelo de madera clara, chimenea de doble cara, televisor retractable y suelo beige

Diseño de salón blanco contemporáneo con paredes blancas, suelo de madera clara, chimenea lineal, marco de chimenea de piedra y suelo marrón

The living room features floor to ceiling windows with big views of the Cascades from Mt. Bachelor to Mt. Jefferson through the tops of tall pines and carved-out view corridors. The open feel is accentuated with steel I-beams supporting glulam beams, allowing the roof to float over clerestory windows on three sides.
The massive stone fireplace acts as an anchor for the floating glulam treads accessing the lower floor. A steel channel hearth, mantel, and handrail all tie in together at the bottom of the stairs with the family room fireplace. A spiral duct flue allows the fireplace to stop short of the tongue and groove ceiling creating a tension and adding to the lightness of the roof plane.
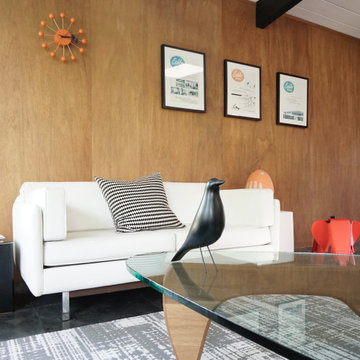
Diseño de salón abierto retro de tamaño medio sin televisor con suelo de baldosas de porcelana, chimenea de doble cara, marco de chimenea de ladrillo, suelo negro, vigas vistas y panelado

Ejemplo de salón machihembrado y abierto costero grande con paredes verdes, suelo de madera clara, chimenea lineal, televisor colgado en la pared, suelo gris y machihembrado

A stair tower provides a focus form the main floor hallway. 22 foot high glass walls wrap the stairs which also open to a two story family room. A wide fireplace wall is flanked by recessed art niches.
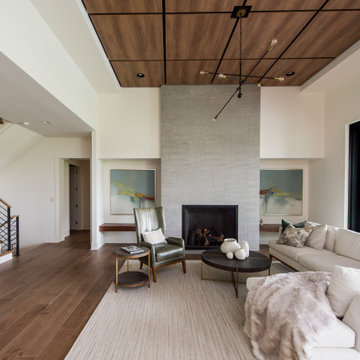
Our Indianapolis studio gave this home an elegant, sophisticated look with sleek, edgy lighting, modern furniture, metal accents, tasteful art, and printed, textured wallpaper and accessories.
Builder: Old Town Design Group
Photographer - Sarah Shields
---
Project completed by Wendy Langston's Everything Home interior design firm, which serves Carmel, Zionsville, Fishers, Westfield, Noblesville, and Indianapolis.
For more about Everything Home, click here: https://everythinghomedesigns.com/
To learn more about this project, click here:
https://everythinghomedesigns.com/portfolio/midwest-luxury-living/
45.530 fotos de zonas de estar con chimenea de doble cara y chimenea lineal
5






