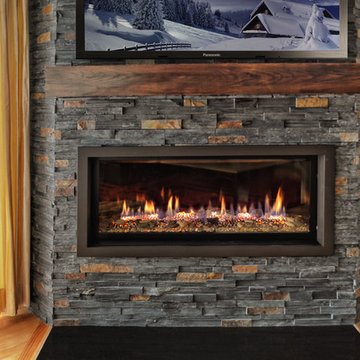45.509 fotos de zonas de estar con chimenea de doble cara y chimenea lineal
Filtrar por
Presupuesto
Ordenar por:Popular hoy
1 - 20 de 45.509 fotos
Artículo 1 de 3

Imagen de salón con rincón musical abierto bohemio de tamaño medio con paredes blancas, suelo de madera en tonos medios, chimenea lineal, marco de chimenea de yeso, pared multimedia, suelo marrón y alfombra

Salón a doble altura con chimenea y salida al exterior. Gran protagonismo de los tonos madera y el blanco, con una luminosidad espectacular.
Ejemplo de salón abierto y blanco y madera mediterráneo de tamaño medio sin televisor con paredes blancas, suelo de madera en tonos medios, chimenea lineal, marco de chimenea de yeso, suelo marrón y alfombra
Ejemplo de salón abierto y blanco y madera mediterráneo de tamaño medio sin televisor con paredes blancas, suelo de madera en tonos medios, chimenea lineal, marco de chimenea de yeso, suelo marrón y alfombra
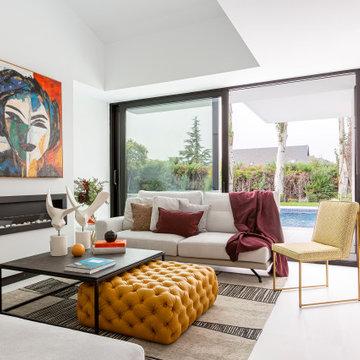
Modelo de salón contemporáneo con paredes blancas, chimenea lineal, televisor colgado en la pared y suelo blanco

Embrace the essence of cottage living with a bespoke wall unit and bookshelf tailored to your unique space. Handcrafted with care and attention to detail, this renovation project infuses a modern cottage living room with rustic charm and timeless appeal. The custom-built unit offers both practical storage solutions and a focal point for displaying cherished possessions. This thoughtfully designed addition enhances the warmth and character of the space.
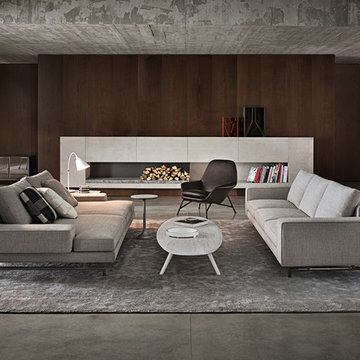
Imagen de salón actual con paredes marrones, moqueta, chimenea lineal y marco de chimenea de baldosas y/o azulejos
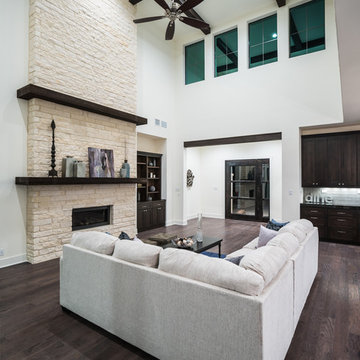
Matthew Niemann Photography
www.matthewniemann.com
Modelo de salón para visitas abierto clásico renovado grande sin televisor con paredes blancas, suelo de madera oscura, chimenea lineal y marco de chimenea de piedra
Modelo de salón para visitas abierto clásico renovado grande sin televisor con paredes blancas, suelo de madera oscura, chimenea lineal y marco de chimenea de piedra

Modelo de salón abierto clásico renovado extra grande con suelo de madera en tonos medios, chimenea lineal, suelo marrón, paredes blancas, marco de chimenea de ladrillo, televisor independiente y alfombra

On Site Photography - Brian Hall
Modelo de salón tradicional renovado grande con paredes grises, suelo de baldosas de porcelana, marco de chimenea de piedra, televisor colgado en la pared, suelo gris y chimenea lineal
Modelo de salón tradicional renovado grande con paredes grises, suelo de baldosas de porcelana, marco de chimenea de piedra, televisor colgado en la pared, suelo gris y chimenea lineal

An Indoor Lady
Foto de salón abierto actual de tamaño medio con paredes grises, suelo de cemento, chimenea de doble cara, televisor colgado en la pared y marco de chimenea de baldosas y/o azulejos
Foto de salón abierto actual de tamaño medio con paredes grises, suelo de cemento, chimenea de doble cara, televisor colgado en la pared y marco de chimenea de baldosas y/o azulejos

Imagen de salón abierto clásico renovado con paredes blancas, suelo de madera clara, piedra de revestimiento, suelo beige, vigas vistas, chimenea lineal y televisor colgado en la pared

Gabe Border
Ejemplo de salón actual con paredes blancas, suelo de madera en tonos medios, chimenea lineal, televisor colgado en la pared y suelo gris
Ejemplo de salón actual con paredes blancas, suelo de madera en tonos medios, chimenea lineal, televisor colgado en la pared y suelo gris

This contemporary beauty features a 3D porcelain tile wall with the TV and propane fireplace built in. The glass shelves are clear, starfire glass so they appear blue instead of green.

The living room opens to the edge of the Coronado National Forest. The boundary between interior and exterior is blurred by the continuation of the tongue and groove ceiling finish.
Dominique Vorillon Photography

This modern farmhouse located outside of Spokane, Washington, creates a prominent focal point among the landscape of rolling plains. The composition of the home is dominated by three steep gable rooflines linked together by a central spine. This unique design evokes a sense of expansion and contraction from one space to the next. Vertical cedar siding, poured concrete, and zinc gray metal elements clad the modern farmhouse, which, combined with a shop that has the aesthetic of a weathered barn, creates a sense of modernity that remains rooted to the surrounding environment.
The Glo double pane A5 Series windows and doors were selected for the project because of their sleek, modern aesthetic and advanced thermal technology over traditional aluminum windows. High performance spacers, low iron glass, larger continuous thermal breaks, and multiple air seals allows the A5 Series to deliver high performance values and cost effective durability while remaining a sophisticated and stylish design choice. Strategically placed operable windows paired with large expanses of fixed picture windows provide natural ventilation and a visual connection to the outdoors.
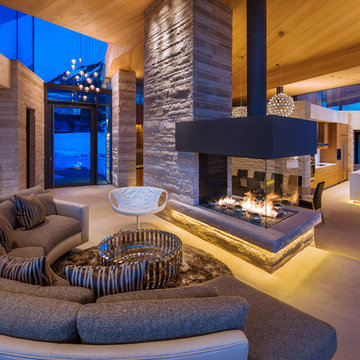
Ejemplo de salón abierto actual grande sin televisor con chimenea de doble cara y paredes beige

The expansive Living Room features a floating wood fireplace hearth and adjacent wood shelves. The linear electric fireplace keeps the wall mounted tv above at a comfortable viewing height. Generous windows fill the 14 foot high roof with ample daylight.

Ejemplo de salón para visitas abierto minimalista de tamaño medio sin televisor con paredes beige, suelo de madera clara, chimenea lineal, marco de chimenea de piedra y suelo beige
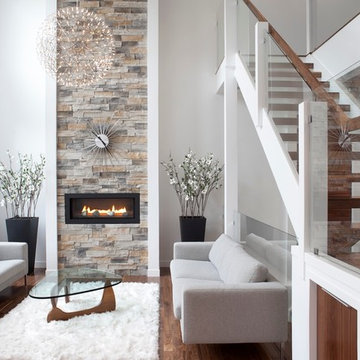
Calgary > Marda Loop > Powder room, Kitchen, Exterior Back, Exterior Front, Front Entry, Garage, Living Room
Photo credit: Bruce Edwards
Imagen de salón actual con chimenea lineal y marco de chimenea de piedra
Imagen de salón actual con chimenea lineal y marco de chimenea de piedra

Imagen de salón abierto tradicional renovado con paredes blancas, suelo de madera clara, chimenea lineal, televisor colgado en la pared, suelo beige y vigas vistas
45.509 fotos de zonas de estar con chimenea de doble cara y chimenea lineal
1






