10.332 fotos de zonas de estar con casetón y madera
Filtrar por
Presupuesto
Ordenar por:Popular hoy
1 - 20 de 10.332 fotos
Artículo 1 de 3

Modelo de salón para visitas abierto y beige y blanco costero grande sin televisor con paredes beige, suelo de mármol, todas las chimeneas, suelo gris, casetón, papel pintado y alfombra

Bill Taylor
Modelo de salón para visitas abierto tradicional con paredes blancas, suelo de madera oscura, todas las chimeneas, marco de chimenea de piedra, piedra y casetón
Modelo de salón para visitas abierto tradicional con paredes blancas, suelo de madera oscura, todas las chimeneas, marco de chimenea de piedra, piedra y casetón

The soaring living room ceilings in this Omaha home showcase custom designed bookcases, while a comfortable modern sectional sofa provides ample space for seating. The expansive windows highlight the beautiful rolling hills and greenery of the exterior. The grid design of the large windows is repeated again in the coffered ceiling design. Wood look tile provides a durable surface for kids and pets and also allows for radiant heat flooring to be installed underneath the tile. The custom designed marble fireplace completes the sophisticated look.

A uniform and cohesive look adds simplicity to the overall aesthetic, supporting the minimalist design of this boathouse. The A5s is Glo’s slimmest profile, allowing for more glass, less frame, and wider sightlines. The concealed hinge creates a clean interior look while also providing a more energy-efficient air-tight window. The increased performance is also seen in the triple pane glazing used in both series. The windows and doors alike provide a larger continuous thermal break, multiple air seals, high-performance spacers, Low-E glass, and argon filled glazing, with U-values as low as 0.20. Energy efficiency and effortless minimalism create a breathtaking Scandinavian-style remodel.

Family room is a blend of traditional and cottage.
Foto de salón clásico con paredes azules, suelo de madera en tonos medios, piedra de revestimiento y casetón
Foto de salón clásico con paredes azules, suelo de madera en tonos medios, piedra de revestimiento y casetón

Aménagement mural dans un salon, avec TV, livres, bibelots
Modelo de biblioteca en casa abierta y abovedada contemporánea grande sin chimenea con paredes blancas, suelo de baldosas de cerámica, suelo gris, televisor independiente y madera
Modelo de biblioteca en casa abierta y abovedada contemporánea grande sin chimenea con paredes blancas, suelo de baldosas de cerámica, suelo gris, televisor independiente y madera
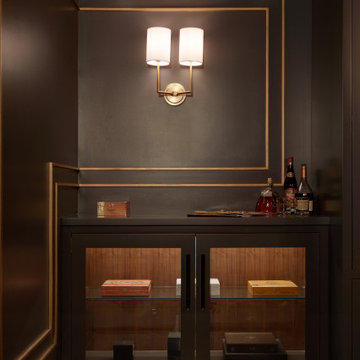
Indulge in the ultimate retreat for cigar enthusiasts with this exquisite basement cigar room. As you step down, you're enveloped by the inviting scent of premium tobacco and the soft ambiance that beckons you to relax and unwind. This room is a sanctuary designed with impeccable attention to detail. The walls feature divided drawers, thoughtfully organized to accommodate your diverse collection. Glass display cabinets elegantly showcase your most cherished cigars, allowing their beauty and craftsmanship to shine.
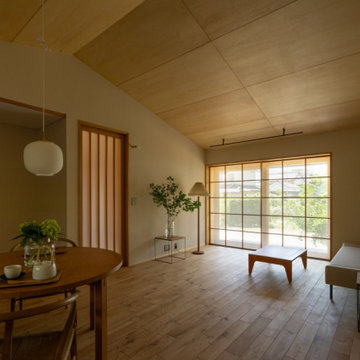
Modelo de salón abierto y beige pequeño sin chimenea con paredes blancas, suelo de madera clara, suelo beige, madera y papel pintado

Full floor to ceiling navy room with navy velvet drapes, leather accented chandelier and a pull out sofa guest bed. Library style wall sconces double as nightstand lighting and symmetric ambient when used as a den space.
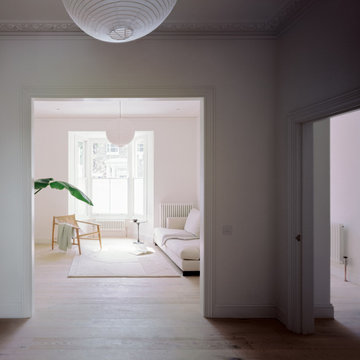
Connected Reception and Reading rooms to provide a large semi-open space for entertaining or close off for more intimate feel.
Foto de biblioteca en casa cerrada escandinava de tamaño medio con paredes blancas, suelo de madera clara, todas las chimeneas, televisor retractable, suelo beige y casetón
Foto de biblioteca en casa cerrada escandinava de tamaño medio con paredes blancas, suelo de madera clara, todas las chimeneas, televisor retractable, suelo beige y casetón
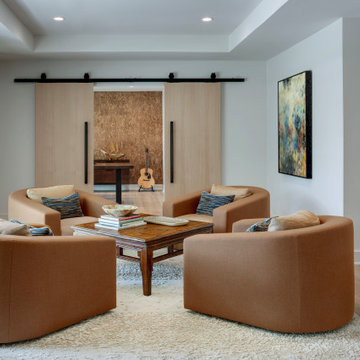
Formal Living Space with an entrance to the home study.
Diseño de salón para visitas abierto tradicional renovado de tamaño medio sin televisor con paredes blancas, suelo de madera clara y casetón
Diseño de salón para visitas abierto tradicional renovado de tamaño medio sin televisor con paredes blancas, suelo de madera clara y casetón
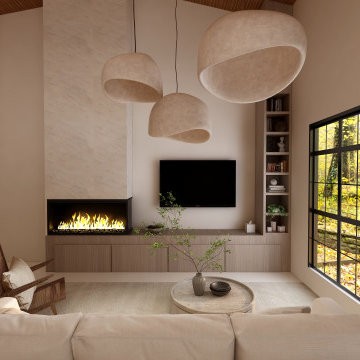
Ejemplo de biblioteca en casa abierta y beige y blanca contemporánea grande con paredes beige, suelo de cemento, chimenea lineal, marco de chimenea de piedra, televisor colgado en la pared, suelo beige y madera

A relatively cozy living room can open up in multiple dimensions, extending its reach across the outdoor living spaces like the dining patio. Photography: Andrew Pogue Photography.

A master class in modern contemporary design is on display in Ocala, Florida. Six-hundred square feet of River-Recovered® Pecky Cypress 5-1/4” fill the ceilings and walls. The River-Recovered® Pecky Cypress is tastefully accented with a coat of white paint. The dining and outdoor lounge displays a 415 square feet of Midnight Heart Cypress 5-1/4” feature walls. Goodwin Company River-Recovered® Heart Cypress warms you up throughout the home. As you walk up the stairs guided by antique Heart Cypress handrails you are presented with a stunning Pecky Cypress feature wall with a chevron pattern design.
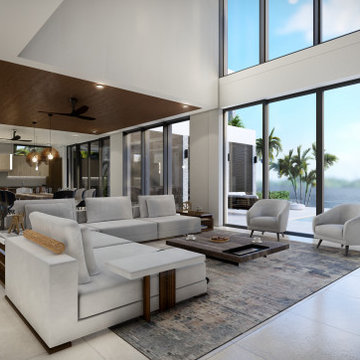
Foto de sala de estar abierta minimalista grande con paredes blancas, suelo de baldosas de porcelana, pared multimedia, suelo beige y madera

Lower Level Family Room with Built-In Bunks and Stairs.
Foto de sala de estar rural de tamaño medio con paredes marrones, moqueta, suelo beige, madera y boiserie
Foto de sala de estar rural de tamaño medio con paredes marrones, moqueta, suelo beige, madera y boiserie
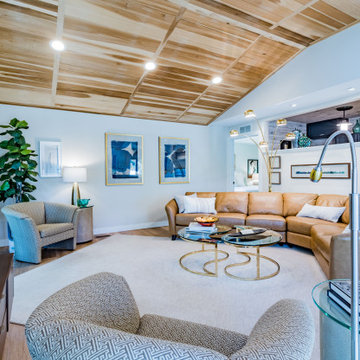
Modern warm wood tones condo in blacks, naturals, camels
Diseño de salón abierto moderno de tamaño medio con paredes beige, suelo vinílico, televisor colgado en la pared, suelo beige y madera
Diseño de salón abierto moderno de tamaño medio con paredes beige, suelo vinílico, televisor colgado en la pared, suelo beige y madera
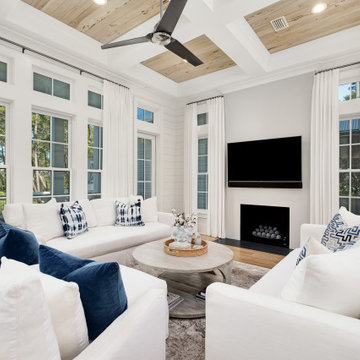
Foto de salón para visitas abierto marinero grande con paredes blancas, suelo de madera en tonos medios, todas las chimeneas, televisor colgado en la pared, suelo marrón, casetón y machihembrado

Casual yet refined Great Room (Living Room, Family Room and Sunroom/Dining Room) with custom built-ins, custom fireplace, wood beam, custom storage, picture lights. Natural elements. Coffered ceiling living room with piano and hidden bar. Exposed wood beam in family room.

Modern Farmhouse Great Room with stone fireplace, and coffered ceilings with black accent
Diseño de sala de estar abierta campestre con paredes blancas, suelo de madera en tonos medios, todas las chimeneas, piedra de revestimiento, televisor independiente, suelo marrón y casetón
Diseño de sala de estar abierta campestre con paredes blancas, suelo de madera en tonos medios, todas las chimeneas, piedra de revestimiento, televisor independiente, suelo marrón y casetón
10.332 fotos de zonas de estar con casetón y madera
1





