2.372 fotos de zonas de estar con bar en casa y suelo beige
Filtrar por
Presupuesto
Ordenar por:Popular hoy
81 - 100 de 2372 fotos
Artículo 1 de 3
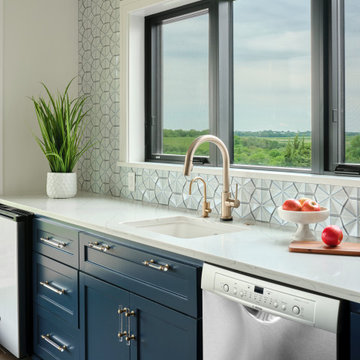
The expansive basement entertainment area features a tv room, a kitchenette and a custom bar for entertaining. The custom entertainment center and bar areas feature bright blue cabinets with white oak accents. Lucite and gold cabinet hardware adds a modern touch. The sitting area features a comfortable sectional sofa and geometric accent pillows that mimic the design of the kitchenette backsplash tile. The kitchenette features a beverage fridge, a sink, a dishwasher and an undercounter microwave drawer. The large island is a favorite hangout spot for the clients' teenage children and family friends. The convenient kitchenette is located on the basement level to prevent frequent trips upstairs to the main kitchen. The custom bar features lots of storage for bar ware, glass display cabinets and white oak display shelves. Locking liquor cabinets keep the alcohol out of reach for the younger generation.
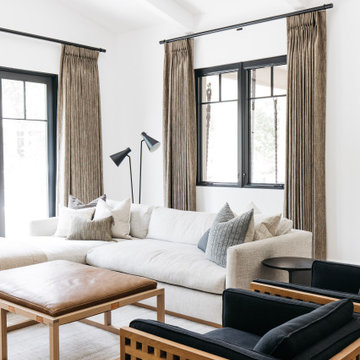
Imagen de salón con barra de bar abierto y abovedado tradicional renovado grande con paredes blancas, suelo de madera clara, televisor colgado en la pared, suelo beige y boiserie
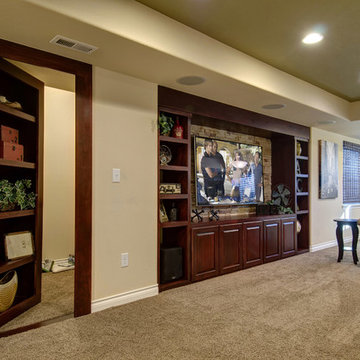
This beautiful built-in encases a home theater and lots of storage and the door to the left also doubles as a bookcase. ©Finished Basement Company
Diseño de sala de estar con barra de bar abierta clásica grande sin chimenea con paredes beige, moqueta, televisor colgado en la pared y suelo beige
Diseño de sala de estar con barra de bar abierta clásica grande sin chimenea con paredes beige, moqueta, televisor colgado en la pared y suelo beige

This renovated basement is now a beautiful and functional space that boasts many impressive features. Concealed beams offer a clean and sleek look to the ceiling, while wood plank flooring provides warmth and texture to the room.
The basement has been transformed into an entertainment hub, with a bar area, gaming area/lounge, and a recreation room featuring built-in millwork, a projector, and a wall-mounted TV. An electric fireplace adds to the cozy ambiance, and sliding barn doors offer a touch of rustic charm to the space.
The lighting in the basement is another notable feature, with carefully placed fixtures that provide both ambiance and functionality. Overall, this renovated basement is the perfect space for relaxation, entertainment, and spending quality time with loved ones.
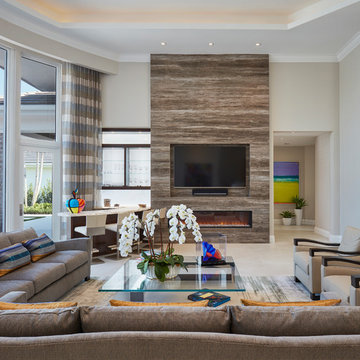
Brantley Photography
Imagen de salón con barra de bar contemporáneo con paredes grises, chimenea lineal, marco de chimenea de piedra, televisor colgado en la pared y suelo beige
Imagen de salón con barra de bar contemporáneo con paredes grises, chimenea lineal, marco de chimenea de piedra, televisor colgado en la pared y suelo beige
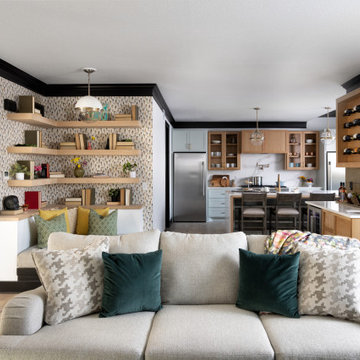
Foto de salón con barra de bar abierto sin televisor con paredes blancas, suelo de madera clara, todas las chimeneas, marco de chimenea de baldosas y/o azulejos y suelo beige

The basement bar area includes eye catching metal elements to reflect light around the neutral colored room. New new brass plumbing fixtures collaborate with the other metallic elements in the room. The polished quartzite slab provides visual movement in lieu of the dynamic wallpaper used on the feature wall and also carried into the media room ceiling. Moving into the media room we included custom ebony veneered wall and ceiling millwork, as well as luxe custom furnishings. New architectural surround speakers are hidden inside the walls. The new gym was designed and created for the clients son to train for his varsity team. We included a new custom weight rack. Mirrored walls, a new wallpaper, linear LED lighting, and rubber flooring. The Zen inspired bathroom was designed with simplicity carrying the metals them into the special copper flooring, brass plumbing fixtures, and a frameless shower.
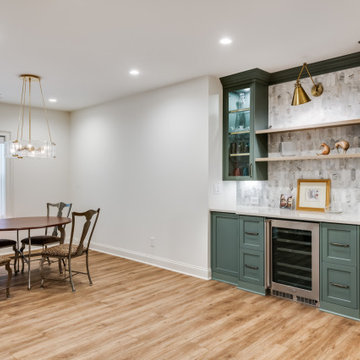
Although this basement was partially finished, it did not function well. Our clients wanted a comfortable space for movie nights and family visits.
Diseño de sótano con puerta tradicional renovado grande con bar en casa, paredes blancas, suelo vinílico y suelo beige
Diseño de sótano con puerta tradicional renovado grande con bar en casa, paredes blancas, suelo vinílico y suelo beige

Ejemplo de sala de estar con barra de bar tipo loft minimalista pequeña sin chimenea y televisor con paredes blancas, suelo laminado y suelo beige
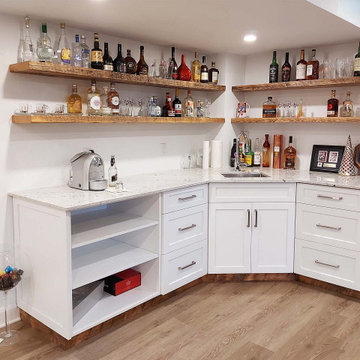
Basement wet bar with white cabinet and shelving lowers, sink, quartzite counter, with accent live-edge wood shelf uppers
Modelo de sótano en el subsuelo moderno de tamaño medio con bar en casa, paredes blancas, suelo laminado y suelo beige
Modelo de sótano en el subsuelo moderno de tamaño medio con bar en casa, paredes blancas, suelo laminado y suelo beige

Dessin et réalisation d'une Verrière en accordéon
Ejemplo de sala de estar con barra de bar abierta urbana grande sin televisor con suelo de baldosas de cerámica, suelo beige, paredes azules, estufa de leña y vigas vistas
Ejemplo de sala de estar con barra de bar abierta urbana grande sin televisor con suelo de baldosas de cerámica, suelo beige, paredes azules, estufa de leña y vigas vistas

Andy Frame Photography
Imagen de sala de estar con barra de bar abierta marinera de tamaño medio con paredes beige, suelo beige, televisor colgado en la pared, madera y vigas vistas
Imagen de sala de estar con barra de bar abierta marinera de tamaño medio con paredes beige, suelo beige, televisor colgado en la pared, madera y vigas vistas
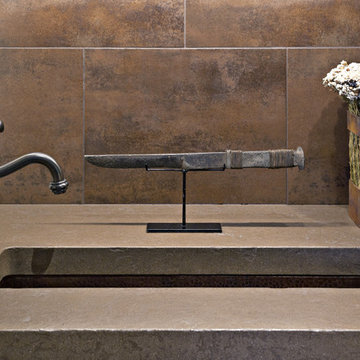
Pam Singleton | Image Photography
Ejemplo de sala de estar con barra de bar abierta mediterránea grande con suelo de travertino y suelo beige
Ejemplo de sala de estar con barra de bar abierta mediterránea grande con suelo de travertino y suelo beige
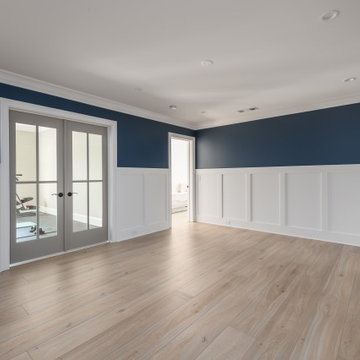
This full basement renovation included adding a mudroom area, media room, a bedroom, a full bathroom, a game room, a kitchen, a gym and a beautiful custom wine cellar. Our clients are a family that is growing, and with a new baby, they wanted a comfortable place for family to stay when they visited, as well as space to spend time themselves. They also wanted an area that was easy to access from the pool for entertaining, grabbing snacks and using a new full pool bath.We never treat a basement as a second-class area of the house. Wood beams, customized details, moldings, built-ins, beadboard and wainscoting give the lower level main-floor style. There’s just as much custom millwork as you’d see in the formal spaces upstairs. We’re especially proud of the wine cellar, the media built-ins, the customized details on the island, the custom cubbies in the mudroom and the relaxing flow throughout the entire space.
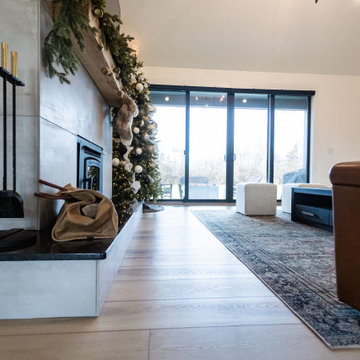
Warm, light, and inviting with characteristic knot vinyl floors that bring a touch of wabi-sabi to every room. This rustic maple style is ideal for Japanese and Scandinavian-inspired spaces.
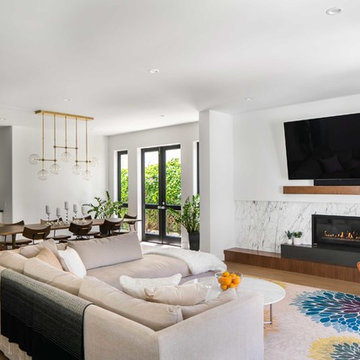
This 80's style Mediterranean Revival house was modernized to fit the needs of a bustling family. The home was updated from a choppy and enclosed layout to an open concept, creating connectivity for the whole family. A combination of modern styles and cozy elements makes the space feel open and inviting.
Photos By: Paul Vu
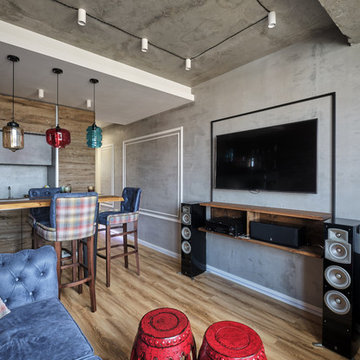
Modelo de salón con barra de bar cerrado urbano pequeño con paredes multicolor, suelo laminado, televisor colgado en la pared y suelo beige
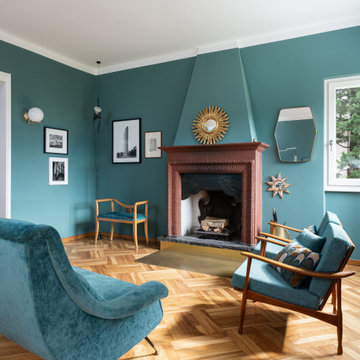
Living: pavimento originale in quadrotti di rovere massello; arredo vintage unito ad arredi disegnati su misura (panca e mobile bar) Tavolo in vetro con gambe anni 50; sedie da regista; divano anni 50 con nuovo tessuto blu/verde in armonia con il colore blu/verde delle pareti. Poltroncine anni 50 danesi; camino originale. Lampada tavolo originale Albini.

Modelo de salón con barra de bar abierto costero extra grande con paredes blancas, suelo de cemento, todas las chimeneas, marco de chimenea de hormigón, televisor colgado en la pared, suelo beige y casetón
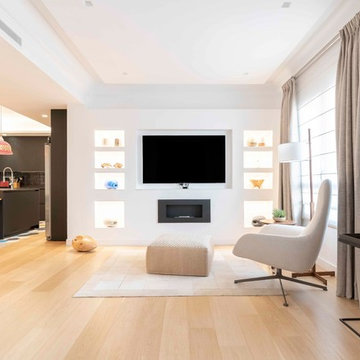
Imagen de salón con barra de bar abierto contemporáneo con paredes blancas, suelo de madera clara, chimenea lineal, televisor colgado en la pared y suelo beige
2.372 fotos de zonas de estar con bar en casa y suelo beige
5





