11.933 fotos de zonas de estar clásicas renovadas
Filtrar por
Presupuesto
Ordenar por:Popular hoy
41 - 60 de 11.933 fotos
Artículo 1 de 3

We had so much fun decorating this space. No detail was too small for Nicole and she understood it would not be completed with every detail for a couple of years, but also that taking her time to fill her home with items of quality that reflected her taste and her families needs were the most important issues. As you can see, her family has settled in.
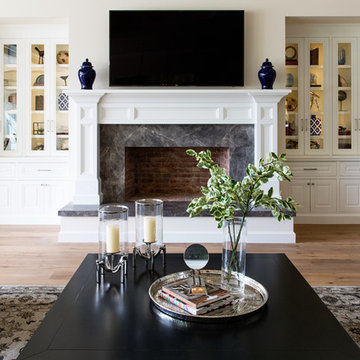
Ejemplo de salón abierto tradicional renovado grande con paredes beige, suelo de madera en tonos medios, todas las chimeneas, marco de chimenea de piedra y televisor colgado en la pared

A mixture of classic construction and modern European furnishings redefines mountain living in this second home in charming Lahontan in Truckee, California. Designed for an active Bay Area family, this home is relaxed, comfortable and fun.
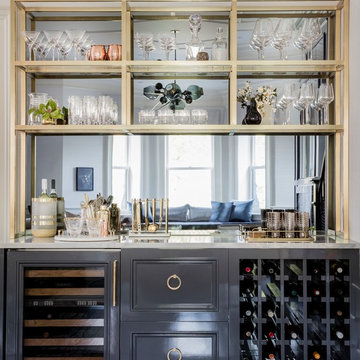
Photography by Michael J. Lee
Modelo de bar en casa lineal clásico renovado de tamaño medio sin pila con armarios con paneles empotrados, puertas de armario grises, encimera de mármol y salpicadero con efecto espejo
Modelo de bar en casa lineal clásico renovado de tamaño medio sin pila con armarios con paneles empotrados, puertas de armario grises, encimera de mármol y salpicadero con efecto espejo
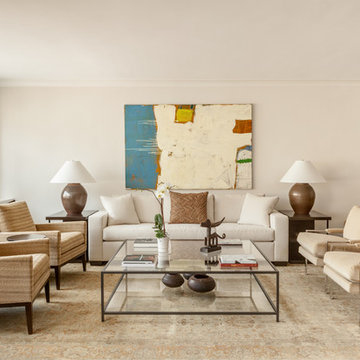
Upper East Side Duplex
contractor: Mullins Interiors
photography by Patrick Cline
Imagen de salón para visitas abierto clásico renovado grande con paredes beige, suelo de madera oscura, televisor colgado en la pared y suelo marrón
Imagen de salón para visitas abierto clásico renovado grande con paredes beige, suelo de madera oscura, televisor colgado en la pared y suelo marrón
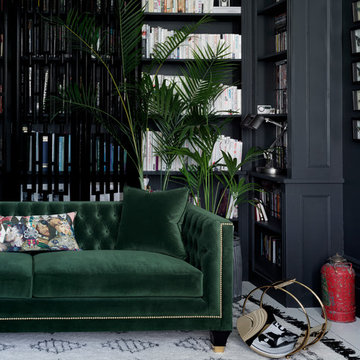
Tailored, Trendy and Art Deco! Balfour is our most charming, luxury sofa boasting a fusion of contemporary and classic style, perfectly combined in this divine hand finished piece. Photographed in House Velvet - Forest Green with gold studding, gold capped feet and lush deep buttoning, one could say this designer sofa is a real stud! Oh, and did we mention that the Balfour sofa comes with one or two complimentary feather filled scatter cushions for that extra snuggle factor, depending on the size. Oooh la la!

Interior Design: Vision Interiors by Visbeen
Builder: J. Peterson Homes
Photographer: Ashley Avila Photography
The best of the past and present meet in this distinguished design. Custom craftsmanship and distinctive detailing give this lakefront residence its vintage flavor while an open and light-filled floor plan clearly mark it as contemporary. With its interesting shingled roof lines, abundant windows with decorative brackets and welcoming porch, the exterior takes in surrounding views while the interior meets and exceeds contemporary expectations of ease and comfort. The main level features almost 3,000 square feet of open living, from the charming entry with multiple window seats and built-in benches to the central 15 by 22-foot kitchen, 22 by 18-foot living room with fireplace and adjacent dining and a relaxing, almost 300-square-foot screened-in porch. Nearby is a private sitting room and a 14 by 15-foot master bedroom with built-ins and a spa-style double-sink bath with a beautiful barrel-vaulted ceiling. The main level also includes a work room and first floor laundry, while the 2,165-square-foot second level includes three bedroom suites, a loft and a separate 966-square-foot guest quarters with private living area, kitchen and bedroom. Rounding out the offerings is the 1,960-square-foot lower level, where you can rest and recuperate in the sauna after a workout in your nearby exercise room. Also featured is a 21 by 18-family room, a 14 by 17-square-foot home theater, and an 11 by 12-foot guest bedroom suite.

The homeowner felt closed-in with a small entry to the kitchen which blocked off all visual and audio connections to the rest of the first floor. The small and unimportant entry to the kitchen created a bottleneck of circulation between rooms. Our goal was to create an open connection between 1st floor rooms, make the kitchen a focal point and improve general circulation.
We removed the major wall between the kitchen & dining room to open up the site lines and expose the full extent of the first floor. We created a new cased opening that framed the kitchen and made the rear Palladian style windows a focal point. White cabinetry was used to keep the kitchen bright and a sharp contrast against the wood floors and exposed brick. We painted the exposed wood beams white to highlight the hand-hewn character.
The open kitchen has created a social connection throughout the entire first floor. The communal effect brings this family of four closer together for all occasions. The island table has become the hearth where the family begins and ends there day. It's the perfect room for breaking bread in the most casual and communal way.
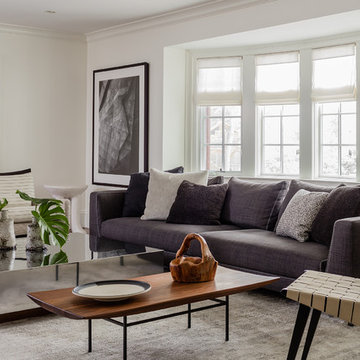
Michael Lee
Foto de salón para visitas cerrado clásico renovado grande sin televisor con paredes blancas, suelo gris y suelo de madera en tonos medios
Foto de salón para visitas cerrado clásico renovado grande sin televisor con paredes blancas, suelo gris y suelo de madera en tonos medios
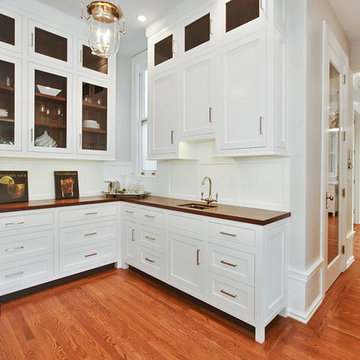
A smokebell light fixture adds a hint of shine to the space, contrasting well with the white of the exterior cabinetry and the deep brown walnut of the countertops and cabinet interiors.

This Model Home showcases a high-contrast color palette with varying blends of soft, neutral textiles, complemented by deep, rich case-piece finishes.
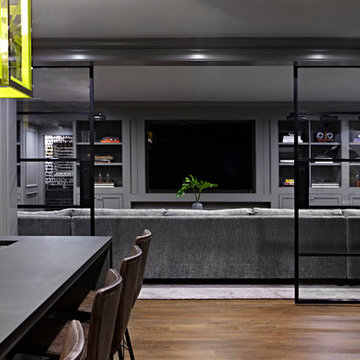
Interior Design, Interior Architecture, Construction Administration, Custom Millwork & Furniture Design by Chango & Co.
Photography by Jacob Snavely
Imagen de sótano en el subsuelo tradicional renovado extra grande con paredes grises y suelo de madera oscura
Imagen de sótano en el subsuelo tradicional renovado extra grande con paredes grises y suelo de madera oscura
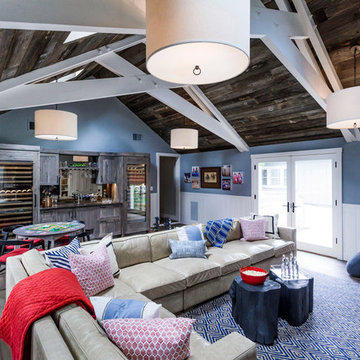
Dennis Mayer Photography
Foto de sala de juegos en casa abierta clásica renovada grande sin chimenea con paredes azules, suelo de madera oscura y pared multimedia
Foto de sala de juegos en casa abierta clásica renovada grande sin chimenea con paredes azules, suelo de madera oscura y pared multimedia
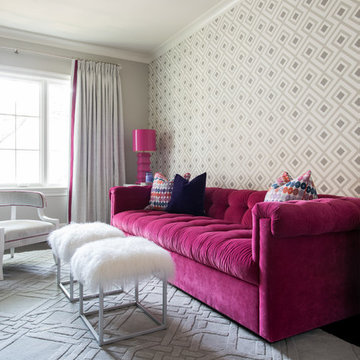
What a paradise for any teen girl. A pink sofa, wallpapered accent wall, and sheepskin stools is more than anyone could ever want! The beauty in the this stunning and colorful room is uncharted.

The dark, blue-grey walls and stylish complementing furniture is almost paradoxically lit up by the huge bey window, creating a cozy living room atmosphere which, when mixed with the wall-mounted neon sign and other decorative pieces comes off as edgy, without loosing it's previous appeal.
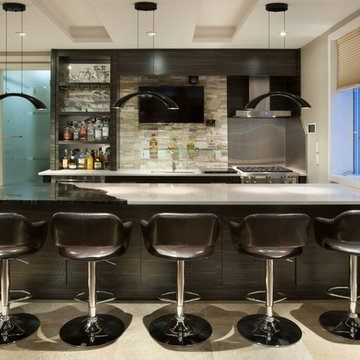
www.vphotography.ca
Ejemplo de bar en casa con barra de bar clásico renovado grande con puertas de armario de madera en tonos medios, encimera de acrílico, salpicadero de azulejos de piedra y fregadero bajoencimera
Ejemplo de bar en casa con barra de bar clásico renovado grande con puertas de armario de madera en tonos medios, encimera de acrílico, salpicadero de azulejos de piedra y fregadero bajoencimera

Benjamin Hill Photography
Ejemplo de salón para visitas cerrado y gris y blanco tradicional renovado extra grande sin televisor con suelo de madera en tonos medios, todas las chimeneas, marco de chimenea de piedra, paredes grises y suelo marrón
Ejemplo de salón para visitas cerrado y gris y blanco tradicional renovado extra grande sin televisor con suelo de madera en tonos medios, todas las chimeneas, marco de chimenea de piedra, paredes grises y suelo marrón
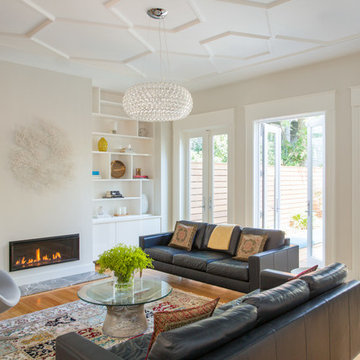
The family room is the hub of the home with two leather sofas, a fireplace, custom built-in shelves for their books and collected objects, and a wall-hung TV for movie watching. The tracery ceiling and glass chandelier continue the repeating geometric and touch of sparkle seen throughout the house. Photo: Eric Roth
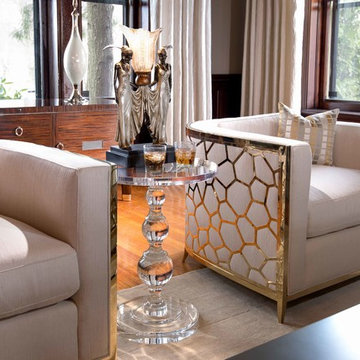
© Kim Smith Photo
Imagen de salón para visitas cerrado tradicional renovado extra grande sin televisor con paredes beige y suelo de madera en tonos medios
Imagen de salón para visitas cerrado tradicional renovado extra grande sin televisor con paredes beige y suelo de madera en tonos medios
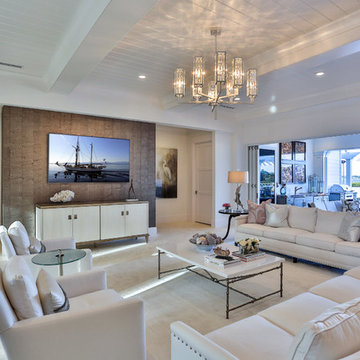
Overlooking the alluring St. Lucie River in sunny south Florida, this private getaway at the Floridian Golf and Yacht Club is pristine and radiant. The villa is ideal for entertaining. Its spacious, open floor plan and courtyard design dissolve the divisions between indoors and outdoors.
A Bonisolli Photography
11.933 fotos de zonas de estar clásicas renovadas
3





