27.351 fotos de zonas de estar clásicas renovadas
Filtrar por
Presupuesto
Ordenar por:Popular hoy
21 - 40 de 27.351 fotos
Artículo 1 de 3
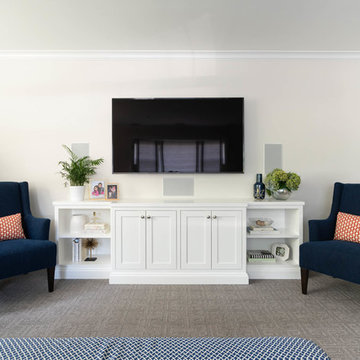
Gretchen Murcott
Imagen de sala de estar cerrada tradicional renovada de tamaño medio con paredes grises, moqueta, televisor colgado en la pared y suelo gris
Imagen de sala de estar cerrada tradicional renovada de tamaño medio con paredes grises, moqueta, televisor colgado en la pared y suelo gris
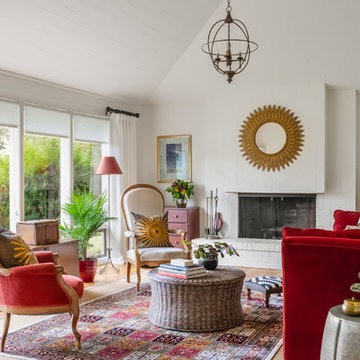
WE Studio Photography
Ejemplo de salón cerrado clásico renovado de tamaño medio sin televisor con paredes blancas, todas las chimeneas, marco de chimenea de ladrillo, suelo marrón y suelo de madera en tonos medios
Ejemplo de salón cerrado clásico renovado de tamaño medio sin televisor con paredes blancas, todas las chimeneas, marco de chimenea de ladrillo, suelo marrón y suelo de madera en tonos medios
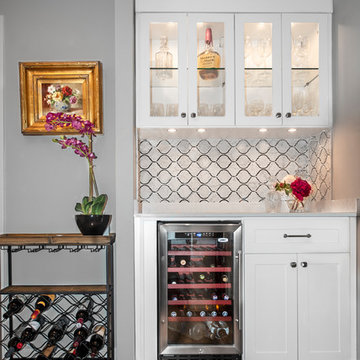
Design by Lisa Lauren of Closet Works
The home bar design was designed to be beautiful and practical - offering storage for glasses, liquor bottles, barware, and even allowing space for a wine cooler.

This basement needed a serious transition, with light pouring in from all angles, it didn't make any sense to do anything but finish it off. Plus, we had a family of teenage girls that needed a place to hangout, and that is exactly what they got. We had a blast transforming this basement into a sleepover destination, sewing work space, and lounge area for our teen clients.
Photo Credit: Tamara Flanagan Photography

Modelo de salón para visitas abierto tradicional renovado pequeño sin televisor con paredes grises, todas las chimeneas, suelo de cemento, marco de chimenea de baldosas y/o azulejos y suelo beige
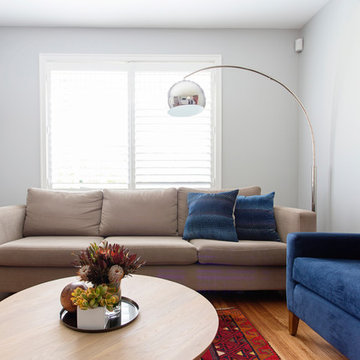
Lisa Atkinson
Imagen de salón para visitas cerrado tradicional renovado pequeño sin chimenea con paredes grises, suelo de madera clara y televisor colgado en la pared
Imagen de salón para visitas cerrado tradicional renovado pequeño sin chimenea con paredes grises, suelo de madera clara y televisor colgado en la pared
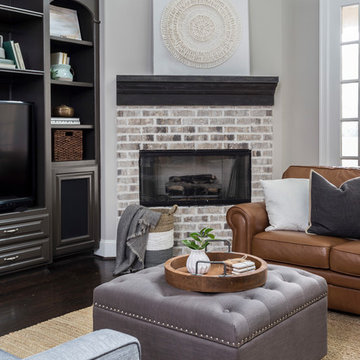
Photo by Kerry Kirk
This livable family room was upgraded along with the kitchen to reflect the materials used there. The bookcases and walls were painted and we did a light facelift on the fireplace.
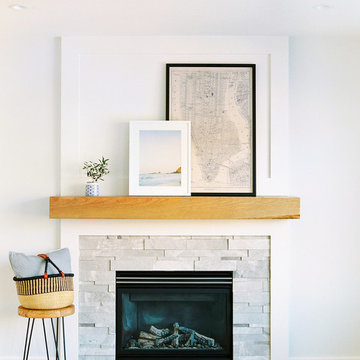
Hi friends! If you hadn’t put it together from the hashtag (#hansonranchoverhaul), this project was literally, quite the overhaul. This full-house renovation was so much fun to be a part of! Not only did we overhaul both the main and second levels, but we actually added square footage when we filled in a double-story volume to create an additional second floor bedroom (which in this case, will actually function as a home office). We also moved walls around on both the main level to open up the living/dining kitchen area, create a more functional powder room, and bring in more natural light at the entry. Upstairs, we altered the layout to accommodate two more spacious and modernized bathrooms, as well as larger bedrooms, one complete with a new walk-in-closet and one with a beautiful window seat built-in.
This client and I connected right away – she was looking to update her '90s home with a laid-back, fresh, transitional approach. As we got into the finish selections, we realized that our picks were taking us in a bit of a modern farmhouse direction, so we went with it, and am I ever glad we did! I love the new wide-plank distressed hardwood throughout and the new shaker-style built-ins in the kitchen and bathrooms. I custom designed the fireplace mantle and window seat to coordinate with the craftsman 3-panel doors, and we worked with the stair manufacturer to come up with a handrail, spindle and newel post design that was the perfect combination of traditional and modern. The 2-tone stair risers and treads perfectly accomplished the look we were going for!

An eclectic, modern media room with bold accents of black metals, natural woods, and terra cotta tile floors. We wanted to design a fresh and modern hangout spot for these clients, whether they’re hosting friends or watching the game, this entertainment room had to fit every occasion.
We designed a full home bar, which looks dashing right next to the wooden accent wall and foosball table. The sitting area is full of luxe seating, with a large gray sofa and warm brown leather arm chairs. Additional seating was snuck in via black metal chairs that fit seamlessly into the built-in desk and sideboard table (behind the sofa).... In total, there is plenty of seats for a large party, which is exactly what our client needed.
Lastly, we updated the french doors with a chic, modern black trim, a small detail that offered an instant pick-me-up. The black trim also looks effortless against the black accents.
Designed by Sara Barney’s BANDD DESIGN, who are based in Austin, Texas and serving throughout Round Rock, Lake Travis, West Lake Hills, and Tarrytown.
For more about BANDD DESIGN, click here: https://bandddesign.com/
To learn more about this project, click here: https://bandddesign.com/lost-creek-game-room/

This basement has outlived its original wall paneling (see before pictures) and became more of a storage than enjoyable living space. With minimum changes to the original footprint, all walls and flooring and ceiling have been removed and replaced with light and modern finishes. LVT flooring with wood grain design in wet areas, carpet in all living spaces. Custom-built bookshelves house family pictures and TV for movie nights. Bar will surely entertain many guests for holidays and family gatherings.
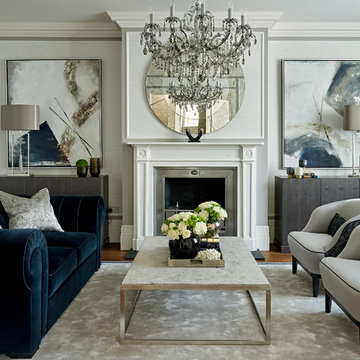
Nick Smith
Ejemplo de salón para visitas cerrado clásico renovado sin televisor con todas las chimeneas y paredes grises
Ejemplo de salón para visitas cerrado clásico renovado sin televisor con todas las chimeneas y paredes grises

New refacing of existing 1980's Californian, Adobe style millwork to this modern Craftsman style.
Modelo de sala de estar clásica renovada pequeña con chimenea de esquina, televisor colgado en la pared, suelo beige, paredes grises, moqueta y marco de chimenea de baldosas y/o azulejos
Modelo de sala de estar clásica renovada pequeña con chimenea de esquina, televisor colgado en la pared, suelo beige, paredes grises, moqueta y marco de chimenea de baldosas y/o azulejos
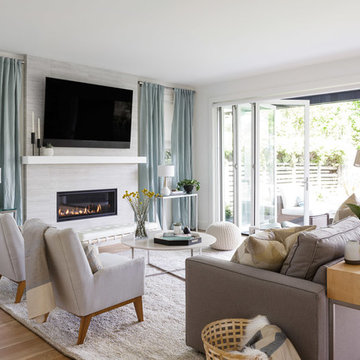
A family-friendly home with a modern and contemporary vibe.
David Duncan Livingston
Ejemplo de salón abierto tradicional renovado de tamaño medio con suelo de madera clara, todas las chimeneas, marco de chimenea de piedra, televisor colgado en la pared, suelo beige y paredes blancas
Ejemplo de salón abierto tradicional renovado de tamaño medio con suelo de madera clara, todas las chimeneas, marco de chimenea de piedra, televisor colgado en la pared, suelo beige y paredes blancas
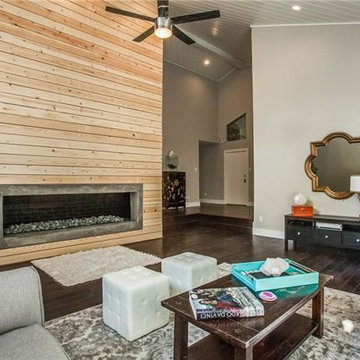
Imagen de salón para visitas abierto clásico renovado grande sin televisor con paredes grises, suelo de madera en tonos medios, marco de chimenea de madera, todas las chimeneas y suelo marrón
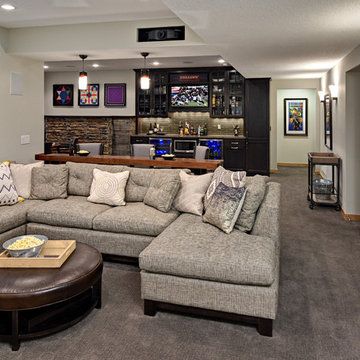
Diseño de sótano con puerta tradicional renovado de tamaño medio con paredes grises y moqueta
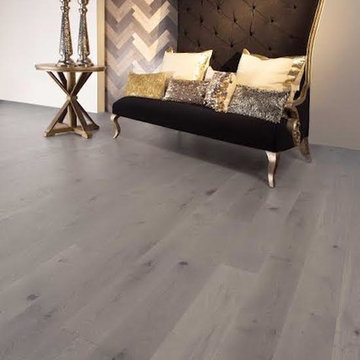
Ejemplo de sala de estar abierta clásica renovada de tamaño medio con paredes blancas y suelo de madera clara
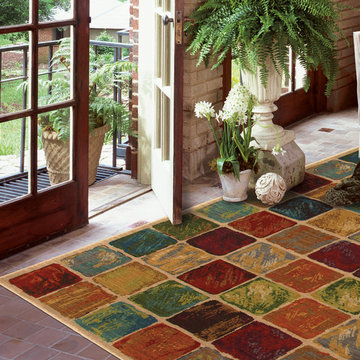
Modelo de salón tradicional renovado de tamaño medio sin televisor con paredes beige y suelo laminado
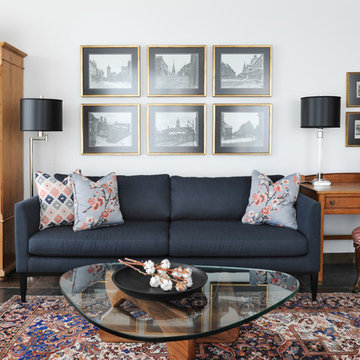
The homeowners of this condo sought our assistance when downsizing from a large family home on Howe Sound to a small urban condo in Lower Lonsdale, North Vancouver. They asked us to incorporate many of their precious antiques and art pieces into the new design. Our challenges here were twofold; first, how to deal with the unconventional curved floor plan with vast South facing windows that provide a 180 degree view of downtown Vancouver, and second, how to successfully merge an eclectic collection of antique pieces into a modern setting. We began by updating most of their artwork with new matting and framing. We created a gallery effect by grouping like artwork together and displaying larger pieces on the sections of wall between the windows, lighting them with black wall sconces for a graphic effect. We re-upholstered their antique seating with more contemporary fabrics choices - a gray flannel on their Victorian fainting couch and a fun orange chenille animal print on their Louis style chairs. We selected black as an accent colour for many of the accessories as well as the dining room wall to give the space a sophisticated modern edge. The new pieces that we added, including the sofa, coffee table and dining light fixture are mid century inspired, bridging the gap between old and new. White walls and understated wallpaper provide the perfect backdrop for the colourful mix of antique pieces. Interior Design by Lori Steeves, Simply Home Decorating. Photos by Tracey Ayton Photography
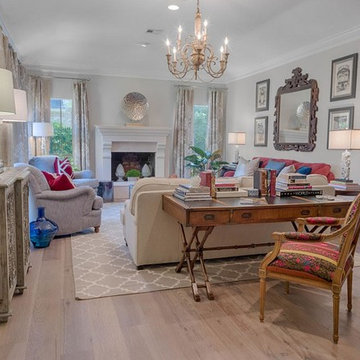
Brian Vogel
Diseño de salón para visitas abierto clásico renovado de tamaño medio sin televisor con paredes grises, suelo de madera pintada, todas las chimeneas y marco de chimenea de yeso
Diseño de salón para visitas abierto clásico renovado de tamaño medio sin televisor con paredes grises, suelo de madera pintada, todas las chimeneas y marco de chimenea de yeso
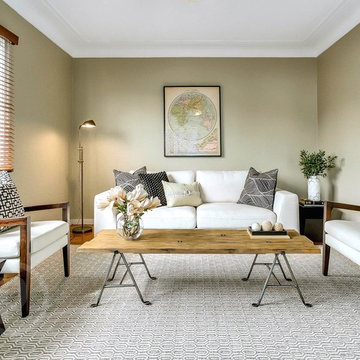
Diseño de salón cerrado tradicional renovado pequeño con paredes beige, suelo de madera en tonos medios y televisor independiente
27.351 fotos de zonas de estar clásicas renovadas
2





